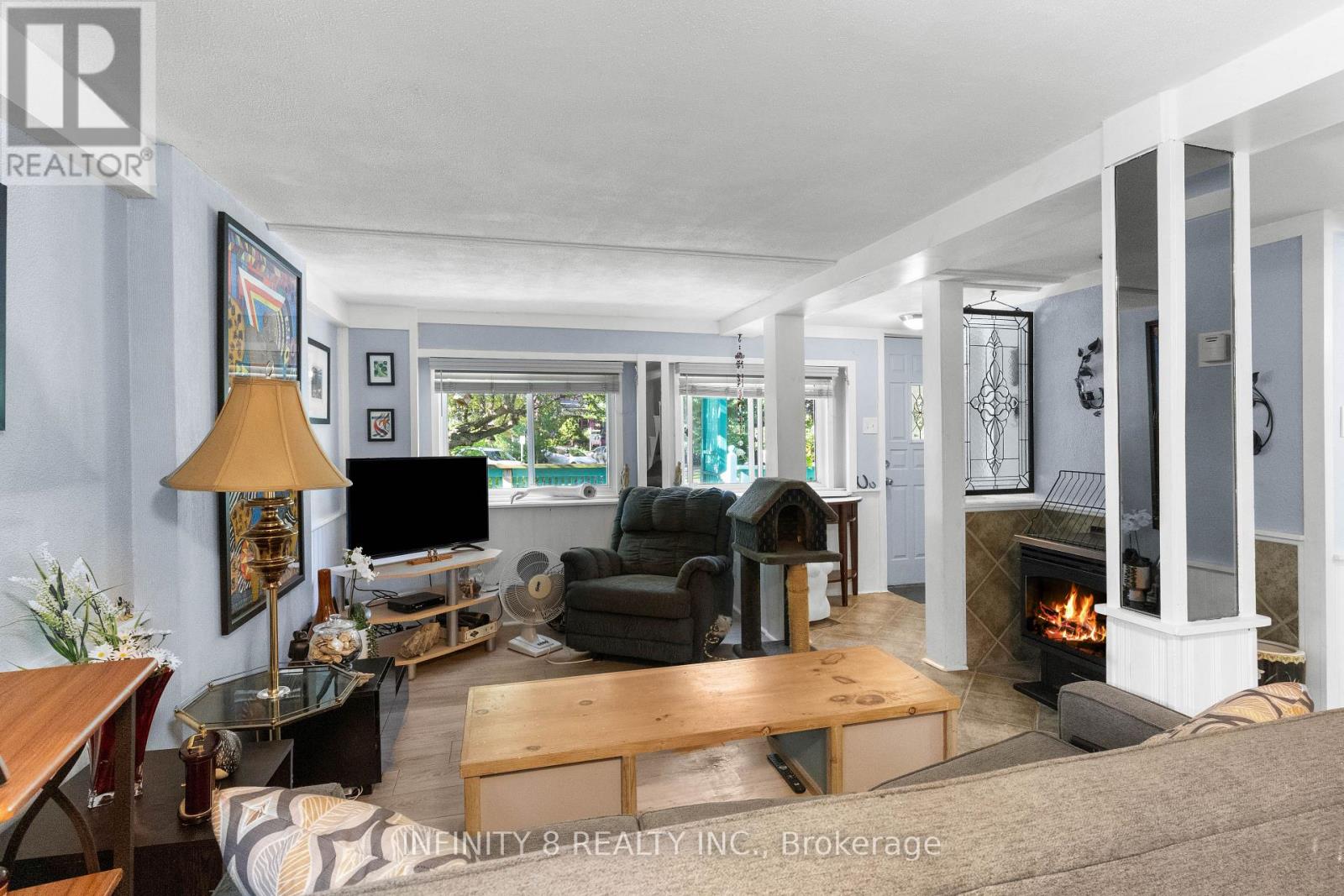2 Bedroom
1 Bathroom
Fireplace
Window Air Conditioner
Forced Air
$688,888
Embrace the beauty and tranquility of lakeside living with this enchanting 1.5-story detached home in the historic Grimsby Beach area. Perfect for gardening enthusiasts and those who cherish the charm of a lakeside community, this residence is just steps from the scenic shores of Lake Ontario and offers easy access to all amenities and major highways. Key Features: Garden Lover's Paradise: Delight in your expansive garden, where lush landscaping meets a serene fish pond and a charming outdoor oasis area. Whether you're cultivating your favorite plants or relaxing in your private outdoor retreat, this garden offers endless enjoyment. Historic Appeal: Situated in the picturesque Grimsby Beach neighborhood, renowned for its historical charm and close-knit community feel, you'll be able to explore local history and heritage while enjoying modern comforts. Prime Location: This home is ideally located just steps from the Lake Ontario waterfront, perfect for those who love lakeside strolls and scenic views. Plus, with convenient access to highways and local amenities, you'll find everything you need just a short drive away. Move-In Ready: Meticulously maintained and ready for you to move in, this home combines historical charm with modern conveniences. Seize this rare opportunity to own a beautifully maintained home with exceptional outdoor spaces in a historic lakeside community. (id:38042)
Property Details
|
MLS® Number
|
X11821930 |
|
Property Type
|
Single Family |
|
Community Name
|
540 - Grimsby Beach |
Building
|
BathroomTotal
|
1 |
|
BedroomsAboveGround
|
2 |
|
BedroomsTotal
|
2 |
|
Appliances
|
Refrigerator, Stove |
|
ConstructionStyleAttachment
|
Detached |
|
CoolingType
|
Window Air Conditioner |
|
ExteriorFinish
|
Vinyl Siding |
|
FireplacePresent
|
Yes |
|
FireplaceTotal
|
1 |
|
FoundationType
|
Block |
|
HeatingFuel
|
Natural Gas |
|
HeatingType
|
Forced Air |
|
StoriesTotal
|
2 |
|
Type
|
House |
|
UtilityWater
|
Municipal Water |
Parking
Land
|
Acreage
|
No |
|
Sewer
|
Sanitary Sewer |
|
SizeDepth
|
40 Ft |
|
SizeFrontage
|
35 Ft |
|
SizeIrregular
|
35 X 40 Ft |
|
SizeTotalText
|
35 X 40 Ft|under 1/2 Acre |
|
ZoningDescription
|
R3 |
Rooms
| Level |
Type |
Length |
Width |
Dimensions |
|
Second Level |
Other |
2.44 m |
1.09 m |
2.44 m x 1.09 m |
|
Second Level |
Bedroom |
3.51 m |
3.48 m |
3.51 m x 3.48 m |
|
Second Level |
Bedroom |
3.43 m |
2.41 m |
3.43 m x 2.41 m |
|
Second Level |
Other |
2.18 m |
0.91 m |
2.18 m x 0.91 m |
|
Main Level |
Living Room |
6.05 m |
3.84 m |
6.05 m x 3.84 m |
|
Main Level |
Kitchen |
2.92 m |
4.37 m |
2.92 m x 4.37 m |
|
Main Level |
Bathroom |
4.01 m |
1.37 m |
4.01 m x 1.37 m |
|
Main Level |
Other |
0.97 m |
1.14 m |
0.97 m x 1.14 m |





































