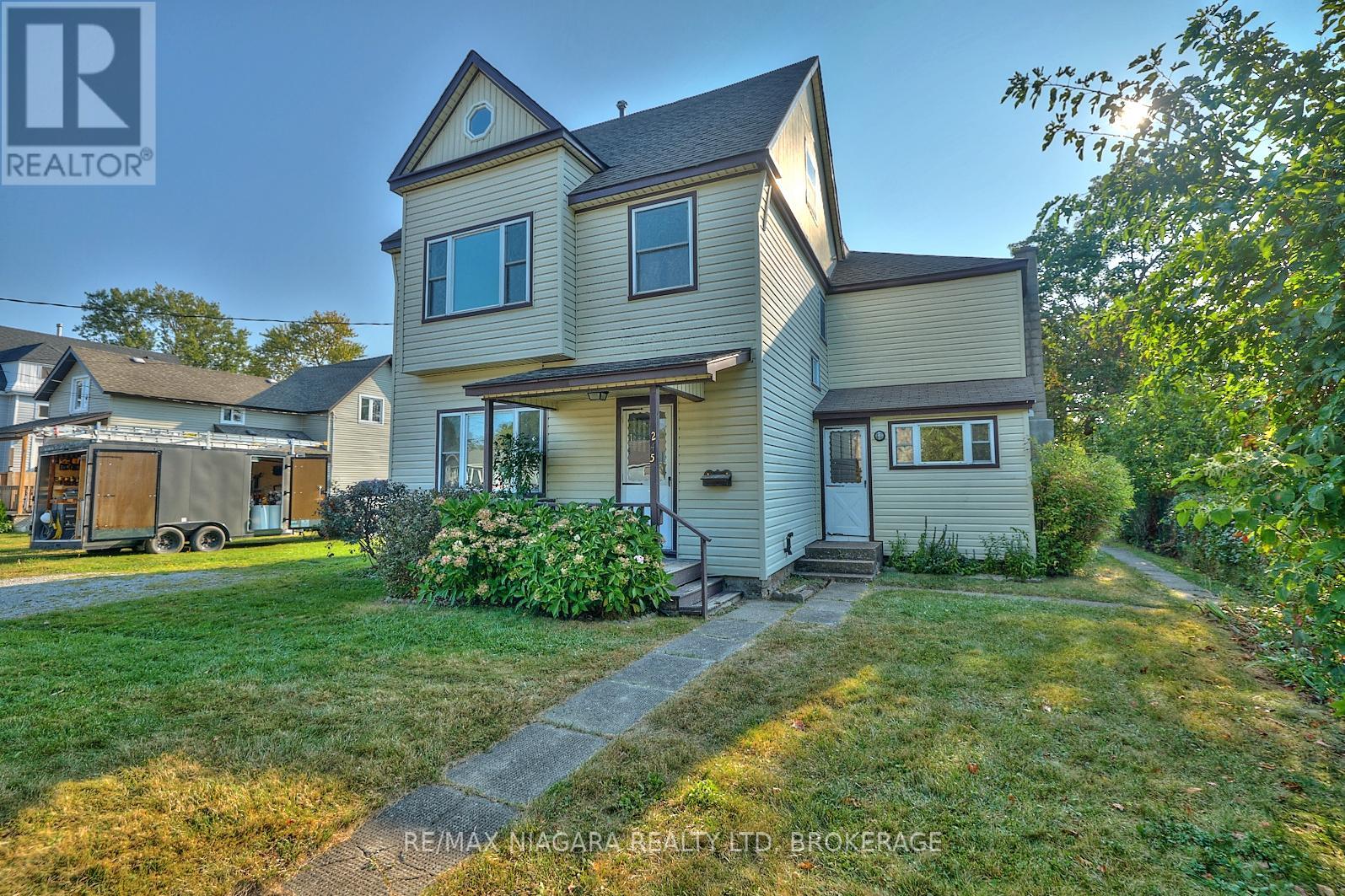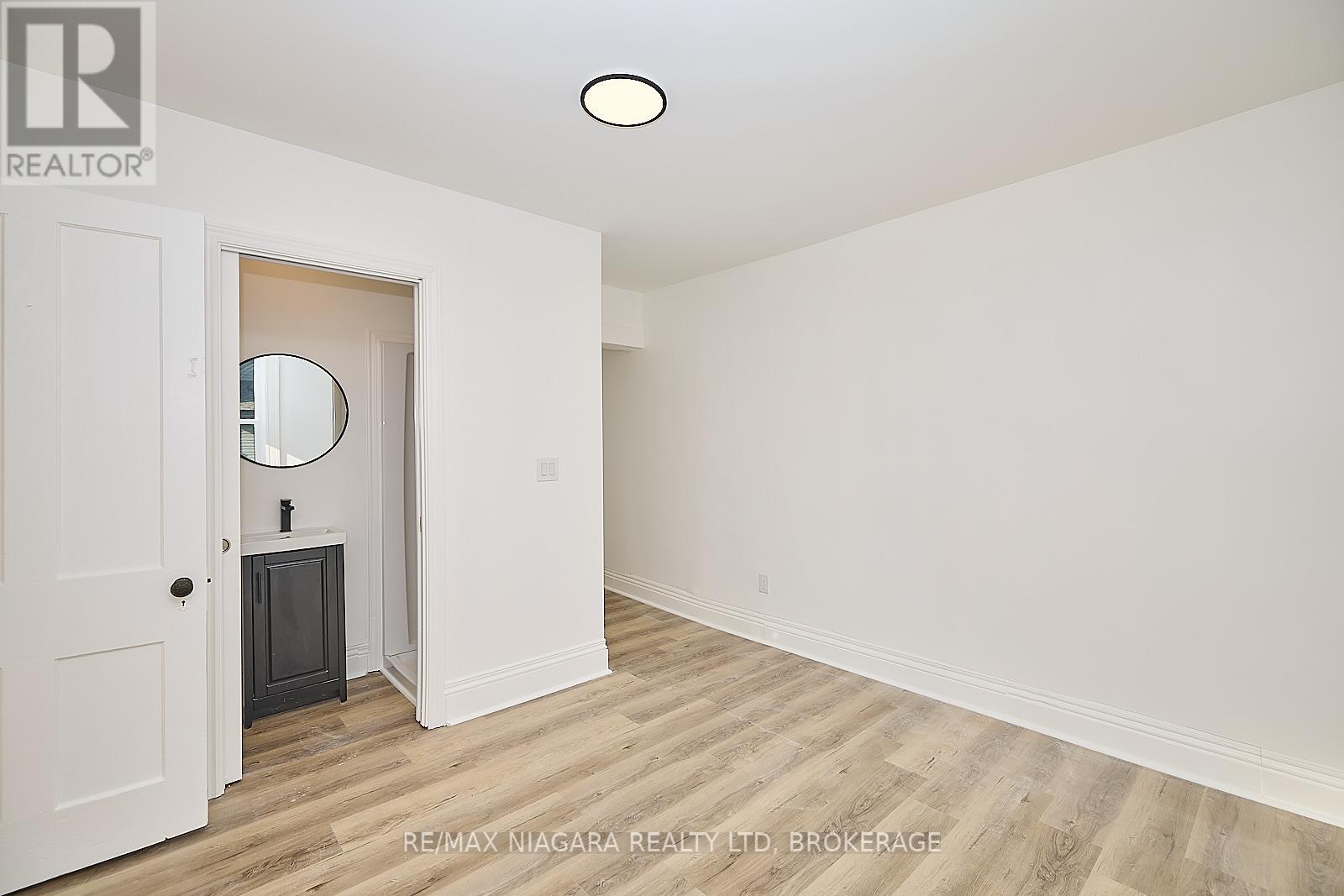3 Bedroom
2 Bathroom
699.9943 - 1099.9909 sqft sq. ft
Wall Unit
Forced Air
$2,100 Monthly
FOR LEASE: Discover this newly renovated unit offering 1,100 sq.ft. of functional and family-friendly living space. The main floor features a convenient bedroom complete with a 3-piece ensuite bathroom and laundry hook-ups in the kitchen. Upstairs, you'll find two additional bedrooms, and a 4-piece bathroom. New electric heat pumps ensure year-round comfort, while a low-height basement provides extra storage space. One designated parking spot is included with the unit. Ideally situated, this property is within walking distance of the scenic Niagara River and its picturesque trails. Enjoy nearby local amenities, including shops, restaurants, and essential services. The location is perfect for those seeking convenience, just minutes from the Peace Bridge connecting Fort Erie to Buffalo and with easy access to the QEW highway. Don't miss the opportunity to lease this exceptional property. Book your showing today and see why it's the perfect place to call home! (id:38042)
Property Details
|
MLS® Number
|
X11884595 |
|
Property Type
|
Single Family |
|
Community Name
|
332 - Central |
|
AmenitiesNearBy
|
Park, Schools |
|
CommunityFeatures
|
School Bus |
|
Features
|
Irregular Lot Size, In Suite Laundry |
|
ParkingSpaceTotal
|
1 |
|
Structure
|
Shed |
Building
|
BathroomTotal
|
2 |
|
BedroomsAboveGround
|
3 |
|
BedroomsTotal
|
3 |
|
BasementDevelopment
|
Unfinished |
|
BasementType
|
Partial (unfinished) |
|
ConstructionStyleAttachment
|
Detached |
|
CoolingType
|
Wall Unit |
|
ExteriorFinish
|
Vinyl Siding |
|
FoundationType
|
Stone |
|
HeatingFuel
|
Natural Gas |
|
HeatingType
|
Forced Air |
|
StoriesTotal
|
2 |
|
SizeInterior
|
699.9943 - 1099.9909 Sqft |
|
Type
|
House |
|
UtilityWater
|
Municipal Water |
Land
|
Acreage
|
No |
|
LandAmenities
|
Park, Schools |
|
Sewer
|
Sanitary Sewer |
|
SizeDepth
|
136 Ft |
|
SizeFrontage
|
41 Ft |
|
SizeIrregular
|
41 X 136 Ft |
|
SizeTotalText
|
41 X 136 Ft|under 1/2 Acre |
Rooms
| Level |
Type |
Length |
Width |
Dimensions |
|
Second Level |
Bedroom |
2.82 m |
4.28 m |
2.82 m x 4.28 m |
|
Second Level |
Bedroom |
4.66 m |
2.5 m |
4.66 m x 2.5 m |
|
Second Level |
Bathroom |
2.56 m |
1.65 m |
2.56 m x 1.65 m |
|
Main Level |
Living Room |
3.48 m |
6.13 m |
3.48 m x 6.13 m |
|
Main Level |
Kitchen |
3.79 m |
4.37 m |
3.79 m x 4.37 m |
|
Main Level |
Bedroom |
3.65 m |
3.28 m |
3.65 m x 3.28 m |
|
Main Level |
Bathroom |
2.48 m |
0.83 m |
2.48 m x 0.83 m |
Utilities
|
Cable
|
Available |
|
Sewer
|
Installed |




















