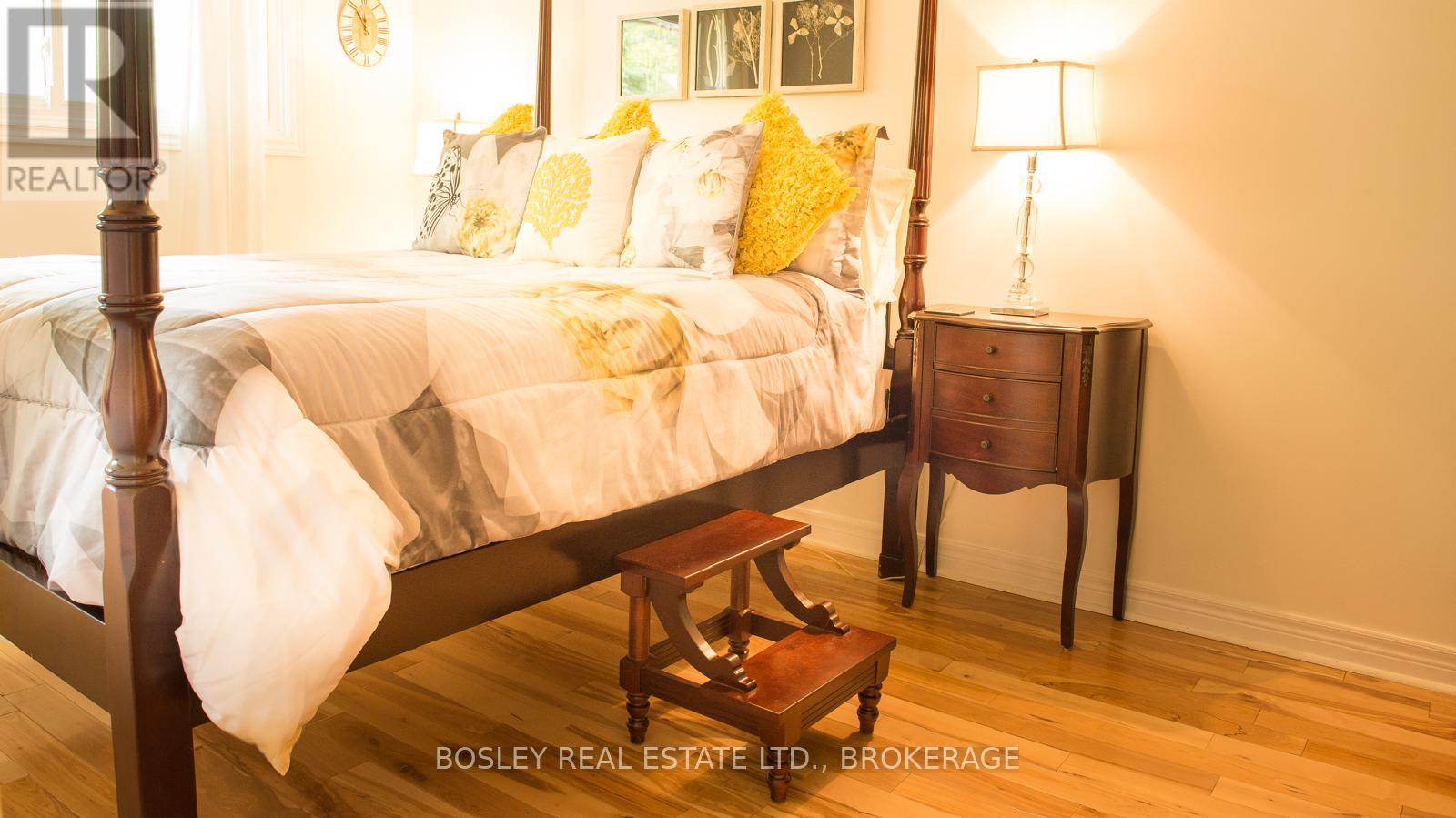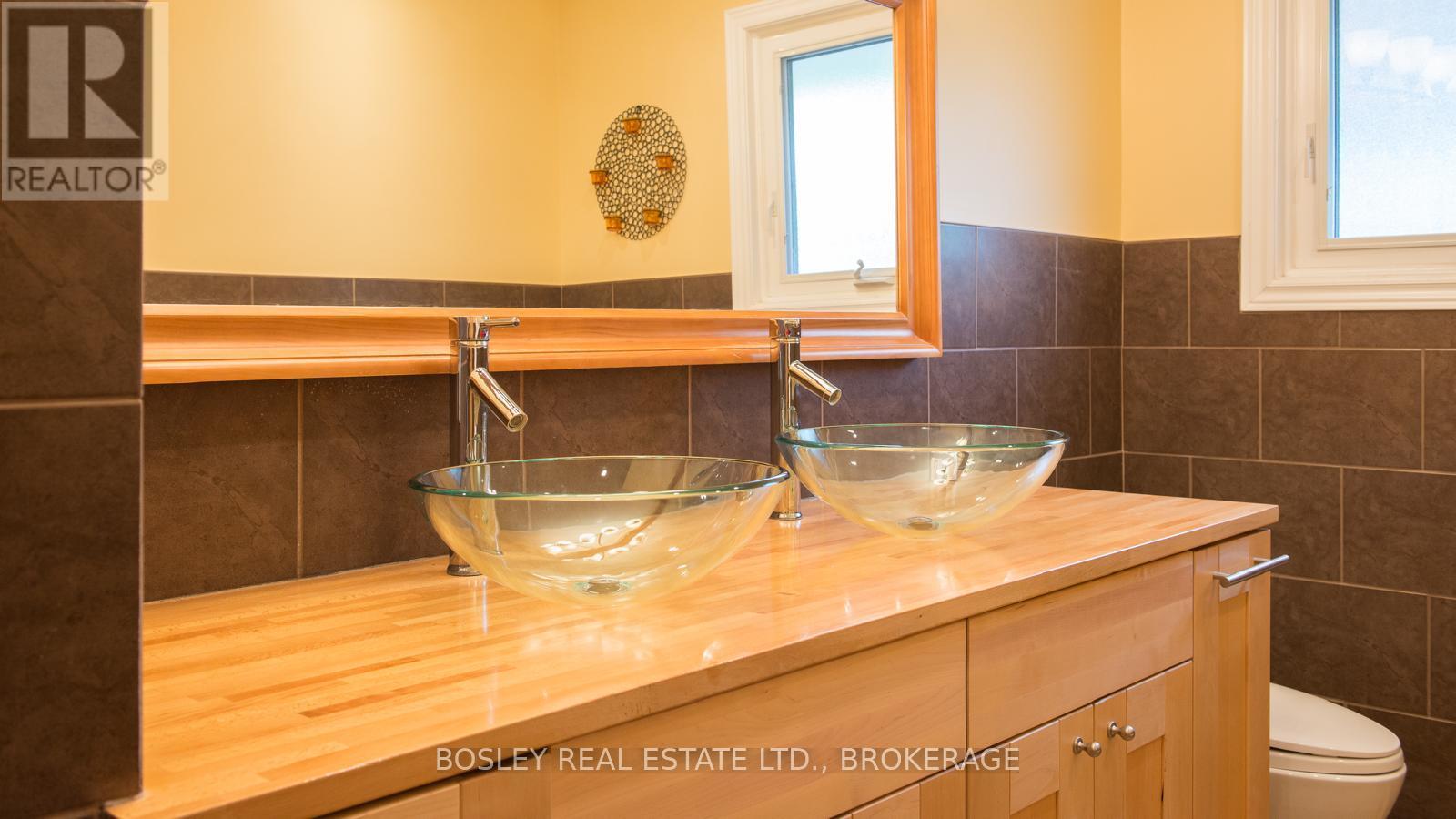2 Bedroom
2 Bathroom
Bungalow
Central Air Conditioning
Forced Air
$2,700 Monthly
Discover the perfect rental opportunity in the heart of Niagara-on-the Lake! This newly renovated bungalow features 2-bedrooms, 2-bathrooms and a multi-purpose den perfect for an office, bedroom, or nursery. The home offers a dining area that flows seamlessly into the living room, featuring a stunning bay window that fills the space with natural light. The kitchen is equipped with stainless steel appliances and an abundance of cabinetry and counterspace, including a breakfast bar. At the end of the hall, the master bedroom offers a walkout to a spacious 18x12 deck, with a lovely view of the fully fenced backyard. The basement includes a recreational room, 3-piece bathroom with glass wall shower and a laundry room. This home comes fully furnished, so you can move in and start enjoying the space without the hassle of furnishing it yourself. Available starting December 1st, this home offers the option of a long-term or short-term lease. Located minutes away from wineries, parks, other local amenities. Don't miss out the opportunity to call this your new home. (id:38042)
Property Details
|
MLS® Number
|
X10845421 |
|
Property Type
|
Single Family |
|
Community Name
|
101 - Town |
|
Features
|
Carpet Free, In Suite Laundry |
|
Parking Space Total
|
3 |
Building
|
Bathroom Total
|
2 |
|
Bedrooms Above Ground
|
2 |
|
Bedrooms Total
|
2 |
|
Appliances
|
Oven - Built-in |
|
Architectural Style
|
Bungalow |
|
Basement Development
|
Finished |
|
Basement Type
|
N/a (finished) |
|
Construction Style Attachment
|
Detached |
|
Cooling Type
|
Central Air Conditioning |
|
Exterior Finish
|
Steel, Vinyl Siding |
|
Flooring Type
|
Tile, Hardwood |
|
Foundation Type
|
Poured Concrete |
|
Heating Fuel
|
Natural Gas |
|
Heating Type
|
Forced Air |
|
Stories Total
|
1 |
|
Type
|
House |
|
Utility Water
|
Municipal Water |
Parking
Land
|
Acreage
|
No |
|
Sewer
|
Sanitary Sewer |
|
Size Depth
|
160 Ft |
|
Size Frontage
|
49 Ft |
|
Size Irregular
|
49 X 160 Ft |
|
Size Total Text
|
49 X 160 Ft |
Rooms
| Level |
Type |
Length |
Width |
Dimensions |
|
Basement |
Recreational, Games Room |
9.45 m |
4.57 m |
9.45 m x 4.57 m |
|
Basement |
Laundry Room |
5.18 m |
3.17 m |
5.18 m x 3.17 m |
|
Basement |
Workshop |
3.81 m |
2.74 m |
3.81 m x 2.74 m |
|
Basement |
Utility Room |
3.96 m |
2.24 m |
3.96 m x 2.24 m |
|
Basement |
Bathroom |
5.18 m |
3.17 m |
5.18 m x 3.17 m |
|
Main Level |
Kitchen |
3.81 m |
2.44 m |
3.81 m x 2.44 m |
|
Main Level |
Dining Room |
3.76 m |
3.05 m |
3.76 m x 3.05 m |
|
Main Level |
Living Room |
4.57 m |
3.76 m |
4.57 m x 3.76 m |
|
Main Level |
Bathroom |
5.18 m |
3.17 m |
5.18 m x 3.17 m |














