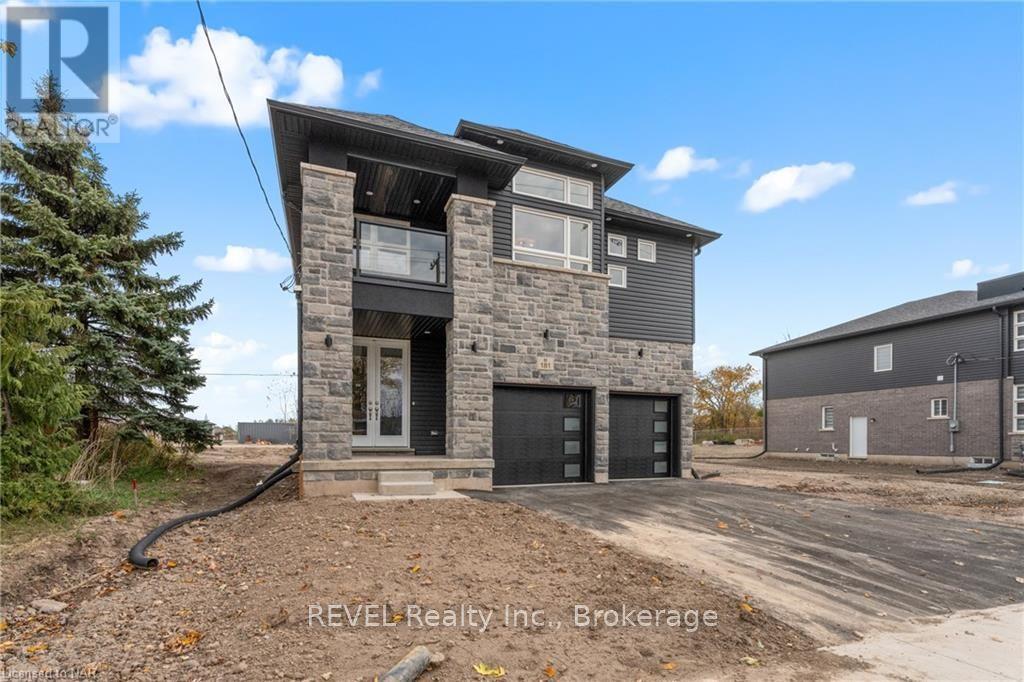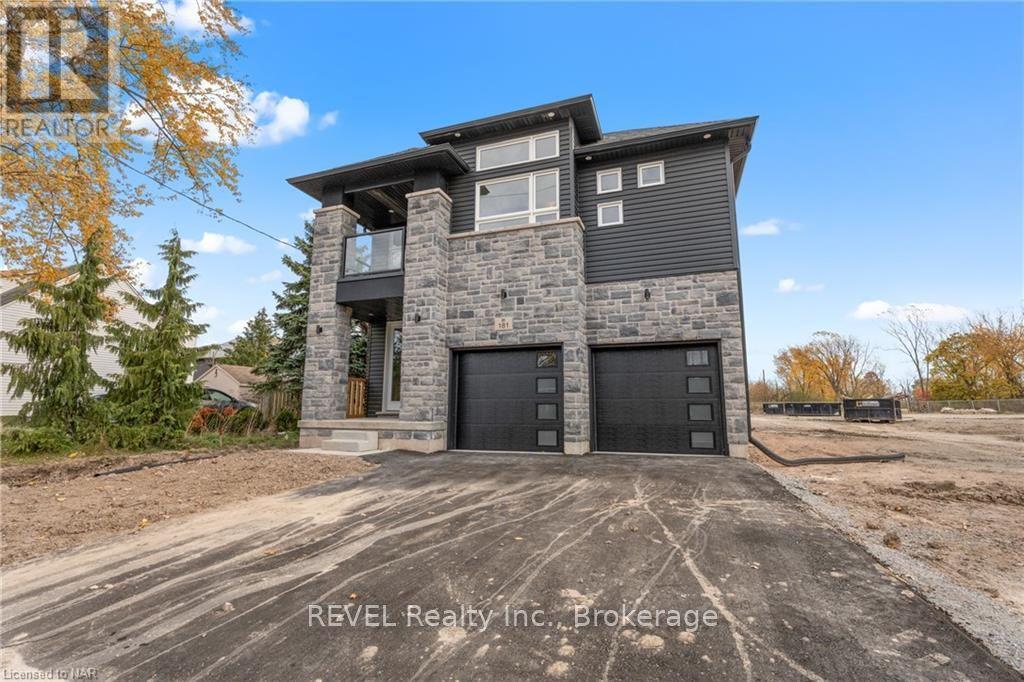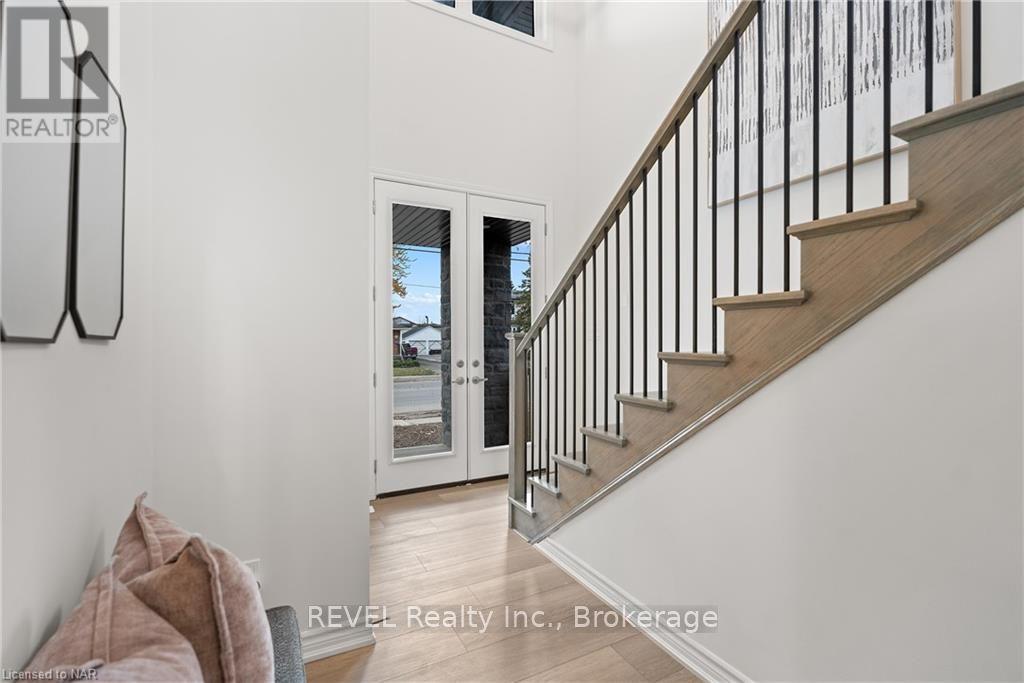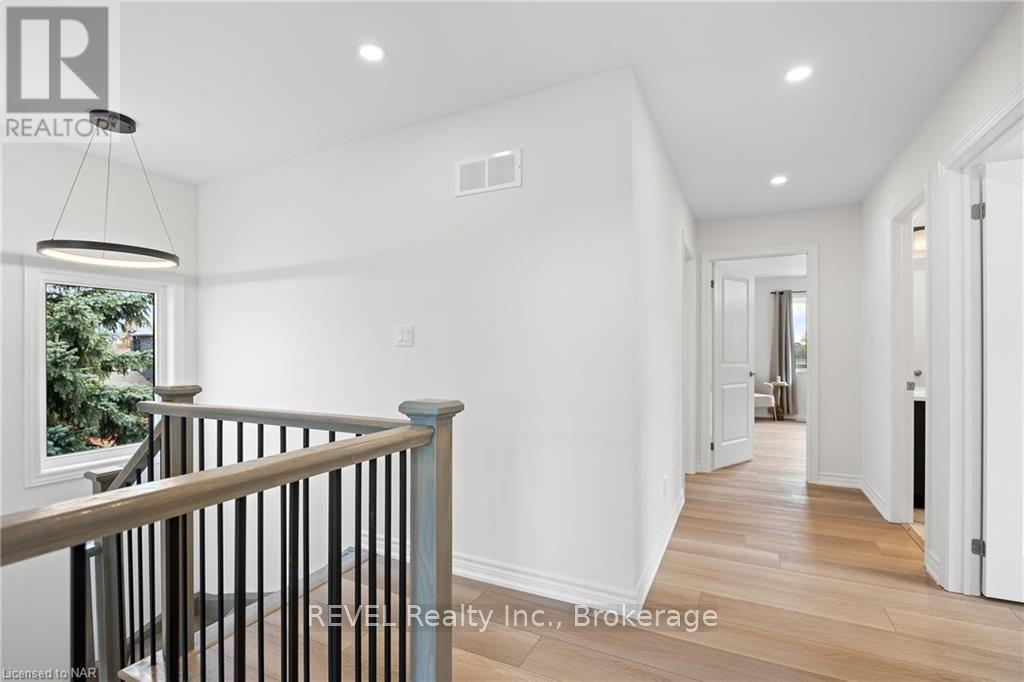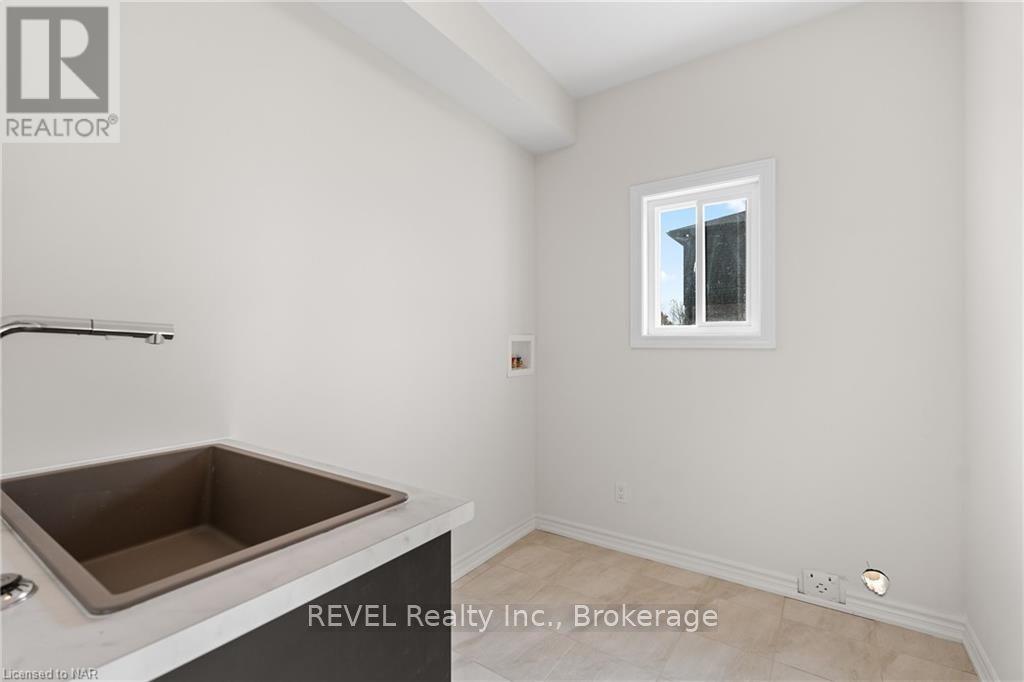4 Bedroom
3 Bathroom
Central Air Conditioning
Forced Air
$799,999
Welcome to 181 Southworth Street North in Welland. This brand new build by Centennial Homes features a striking stone and brick exterior and offers 4 large bedrooms, 3.5 elegant bathrooms, and over 2,050 sq ft of modern living space. The open concept main floor is perfect for entertaining, while the 2-car garage adds convenience. Enjoy the added benefit of a separate entrance to a potential in-law suite. Perfectly designed for comfort and style. Don’t miss out on being the 1st owner of this great home. Schedule your viewing today! (id:38042)
Property Details
|
MLS® Number
|
X9767543 |
|
Property Type
|
Single Family |
|
Community Name
|
773 - Lincoln/Crowland |
|
Amenities Near By
|
Hospital |
|
Features
|
Sump Pump |
|
Parking Space Total
|
4 |
Building
|
Bathroom Total
|
3 |
|
Bedrooms Above Ground
|
4 |
|
Bedrooms Total
|
4 |
|
Appliances
|
Water Heater |
|
Basement Development
|
Unfinished |
|
Basement Features
|
Separate Entrance |
|
Basement Type
|
N/a (unfinished) |
|
Construction Status
|
Insulation Upgraded |
|
Construction Style Attachment
|
Detached |
|
Cooling Type
|
Central Air Conditioning |
|
Exterior Finish
|
Stone, Vinyl Siding |
|
Fire Protection
|
Smoke Detectors |
|
Foundation Type
|
Block |
|
Half Bath Total
|
1 |
|
Heating Fuel
|
Natural Gas |
|
Heating Type
|
Forced Air |
|
Stories Total
|
2 |
|
Type
|
House |
|
Utility Water
|
Municipal Water |
Parking
Land
|
Acreage
|
No |
|
Land Amenities
|
Hospital |
|
Sewer
|
Sanitary Sewer |
|
Size Depth
|
100 Ft ,1 In |
|
Size Frontage
|
35 Ft ,9 In |
|
Size Irregular
|
35.79 X 100.16 Ft |
|
Size Total Text
|
35.79 X 100.16 Ft|under 1/2 Acre |
|
Zoning Description
|
Rl2 |
Rooms
| Level |
Type |
Length |
Width |
Dimensions |
|
Second Level |
Bedroom |
3.81 m |
3.51 m |
3.81 m x 3.51 m |
|
Second Level |
Bathroom |
|
|
Measurements not available |
|
Second Level |
Bathroom |
|
|
Measurements not available |
|
Second Level |
Primary Bedroom |
5.26 m |
4.11 m |
5.26 m x 4.11 m |
|
Second Level |
Other |
|
|
Measurements not available |
|
Second Level |
Bedroom |
3.25 m |
2.9 m |
3.25 m x 2.9 m |
|
Second Level |
Bedroom |
3.51 m |
3.05 m |
3.51 m x 3.05 m |
|
Main Level |
Bathroom |
|
|
Measurements not available |
|
Main Level |
Kitchen |
3.66 m |
2.82 m |
3.66 m x 2.82 m |
|
Main Level |
Family Room |
5.79 m |
4.34 m |
5.79 m x 4.34 m |
|
Main Level |
Sitting Room |
3.2 m |
2.74 m |
3.2 m x 2.74 m |
|
Main Level |
Other |
5.59 m |
6.1 m |
5.59 m x 6.1 m |


