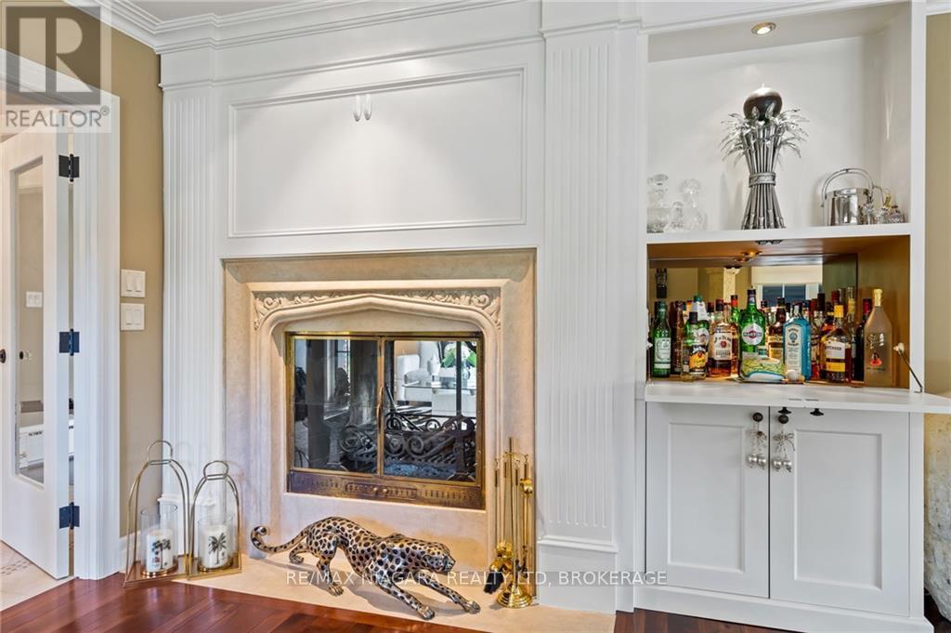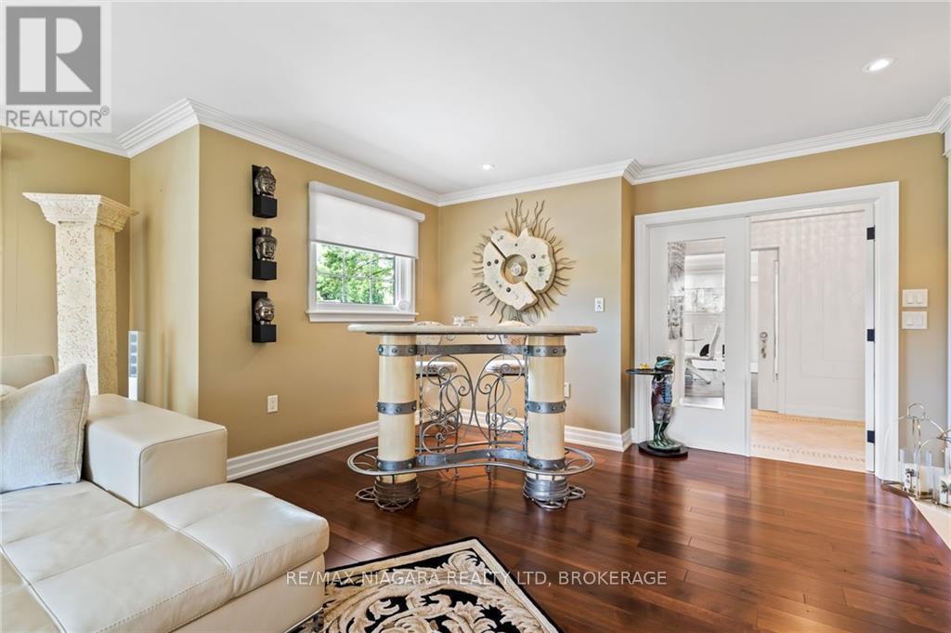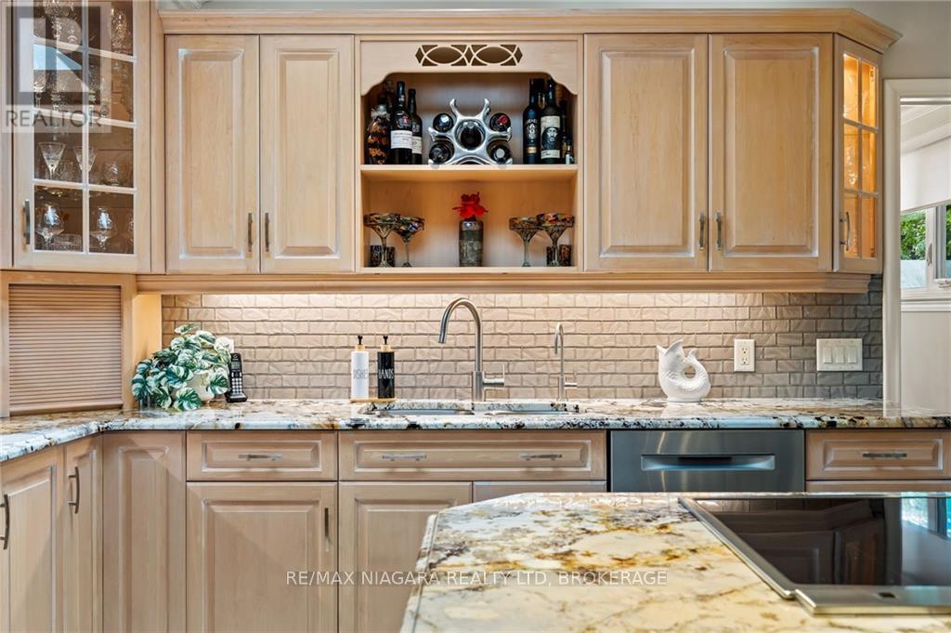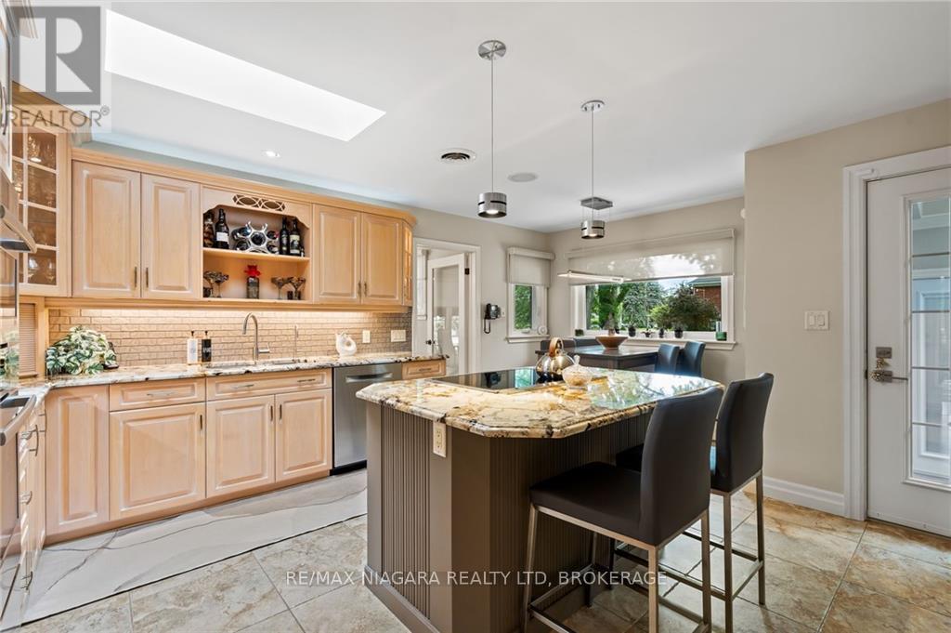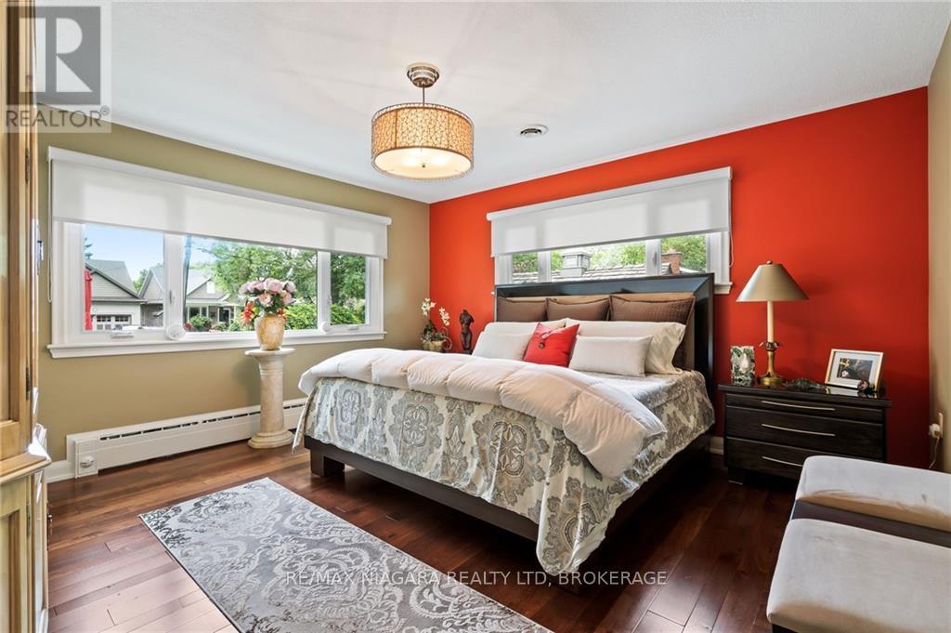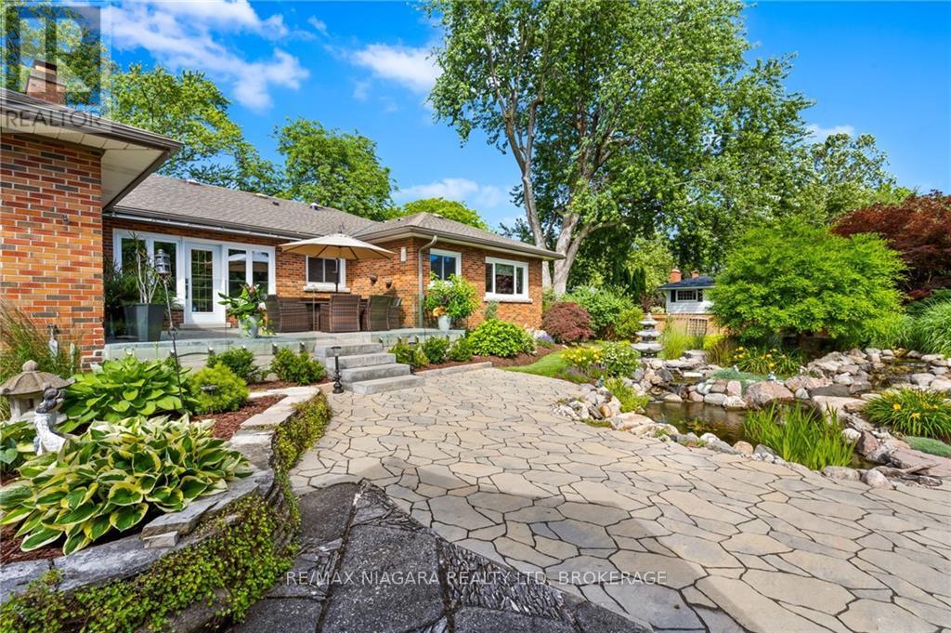4 Bedroom
3 Bathroom
2,500 - 3,000 ft2 sq. ft
Bungalow
Fireplace
Central Air Conditioning
Radiant Heat
$1,499,000
Iconic Bungalow on Lakeshore Road, St. Catharines. Perfect location just 5 minutes from the charm of Port Dalhousie and a short 15-minute drive to historic Niagara-on-the-Lake, this elevated home offers a blend of tranquility, luxury, and convenience. The expansive driveway, accommodating up to 14 vehicles, makes entertaining effortless, while the serene surroundings, including beautifully landscaped gardens with a soothing waterfall and pond, provide a peaceful retreat. Inside, the spacious layout features grand principal rooms, including a formal living room and cozy family room ideal for hosting or intimate gatherings. The dining room is adorned with a designer crystal chandelier, enhancing the homes refined atmosphere. The four large bedrooms (3+1) ensure privacy and comfort, with the luxurious primary ensuite offering a spa-like experience. The fully finished basement presents an incredible opportunity for an in-law suite, complete with a a separate entrance, a large great room, the 4th bedroom, a 3pc bath, and home gym w/infrared sauna. Perfect for family or guests. This home is surprisingly efficient, with operating costs lower than condo fees! (id:38042)
Property Details
|
MLS® Number
|
X9416217 |
|
Property Type
|
Single Family |
|
Community Name
|
437 - Lakeshore |
|
Parking Space Total
|
14 |
Building
|
Bathroom Total
|
3 |
|
Bedrooms Above Ground
|
3 |
|
Bedrooms Below Ground
|
1 |
|
Bedrooms Total
|
4 |
|
Amenities
|
Fireplace(s) |
|
Appliances
|
Garage Door Opener Remote(s), Central Vacuum, Range, Water Softener, Dishwasher, Dryer, Freezer, Garage Door Opener, Microwave, Refrigerator, Sauna, Stove, Washer, Window Coverings |
|
Architectural Style
|
Bungalow |
|
Basement Development
|
Finished |
|
Basement Features
|
Separate Entrance |
|
Basement Type
|
N/a (finished) |
|
Construction Style Attachment
|
Detached |
|
Cooling Type
|
Central Air Conditioning |
|
Exterior Finish
|
Brick |
|
Fireplace Present
|
Yes |
|
Foundation Type
|
Poured Concrete |
|
Heating Type
|
Radiant Heat |
|
Stories Total
|
1 |
|
Size Interior
|
2,500 - 3,000 Ft2 |
|
Type
|
House |
|
Utility Water
|
Municipal Water |
Parking
Land
|
Acreage
|
No |
|
Sewer
|
Septic System |
|
Size Depth
|
155 Ft |
|
Size Frontage
|
115 Ft |
|
Size Irregular
|
115 X 155 Ft |
|
Size Total Text
|
115 X 155 Ft|under 1/2 Acre |
Rooms
| Level |
Type |
Length |
Width |
Dimensions |
|
Basement |
Bedroom 4 |
5.89 m |
4.22 m |
5.89 m x 4.22 m |
|
Basement |
Bathroom |
|
|
Measurements not available |
|
Basement |
Games Room |
6.88 m |
4.04 m |
6.88 m x 4.04 m |
|
Main Level |
Kitchen |
6.22 m |
5.54 m |
6.22 m x 5.54 m |
|
Main Level |
Dining Room |
4.29 m |
4.34 m |
4.29 m x 4.34 m |
|
Main Level |
Living Room |
3.89 m |
7.04 m |
3.89 m x 7.04 m |
|
Main Level |
Family Room |
4.93 m |
4.32 m |
4.93 m x 4.32 m |
|
Main Level |
Bathroom |
|
|
Measurements not available |
|
Main Level |
Primary Bedroom |
3.78 m |
6.27 m |
3.78 m x 6.27 m |
|
Main Level |
Bedroom 2 |
4.85 m |
4.34 m |
4.85 m x 4.34 m |
|
Main Level |
Bedroom 3 |
3.53 m |
4.34 m |
3.53 m x 4.34 m |
|
Main Level |
Bathroom |
|
|
Measurements not available |




