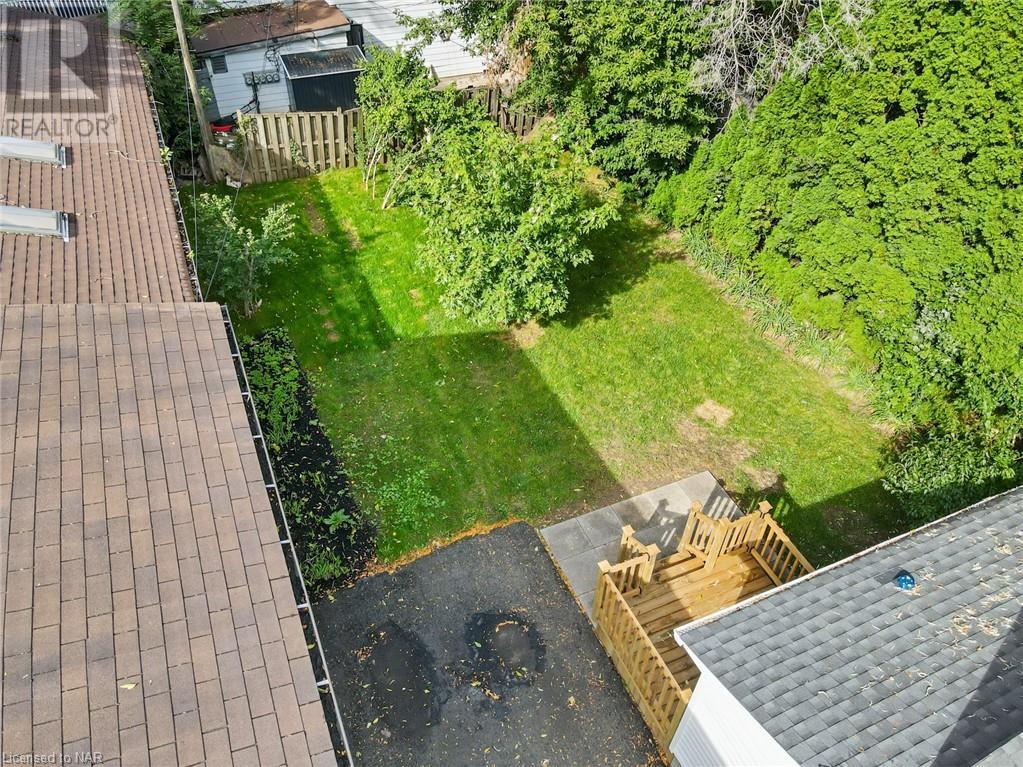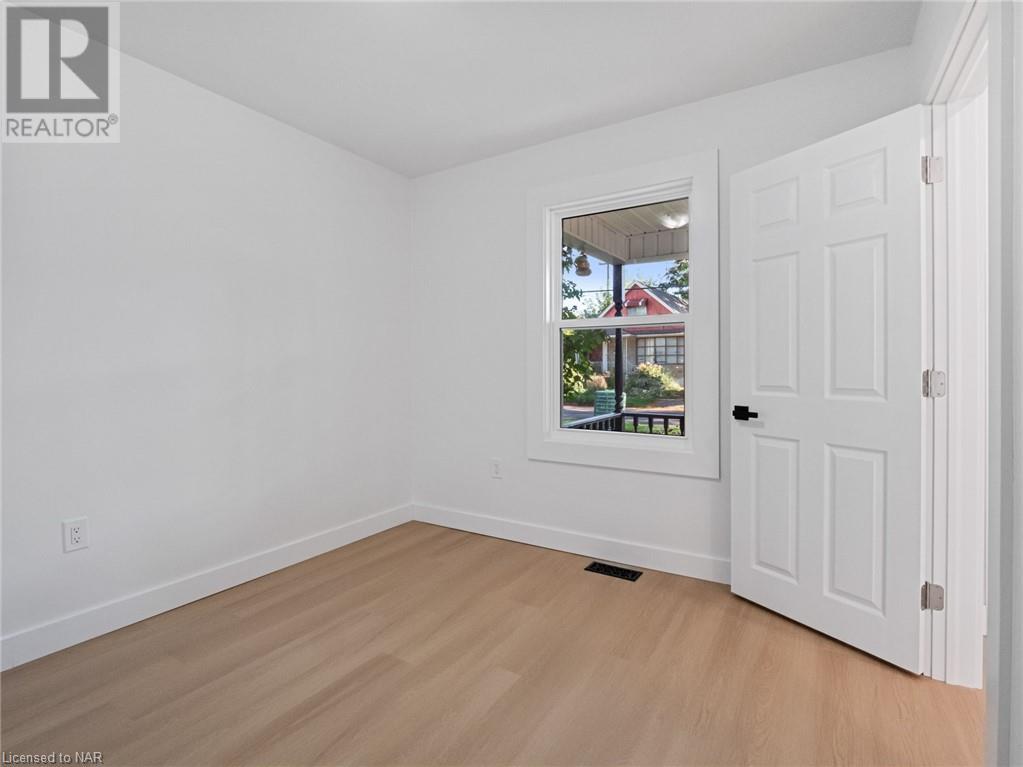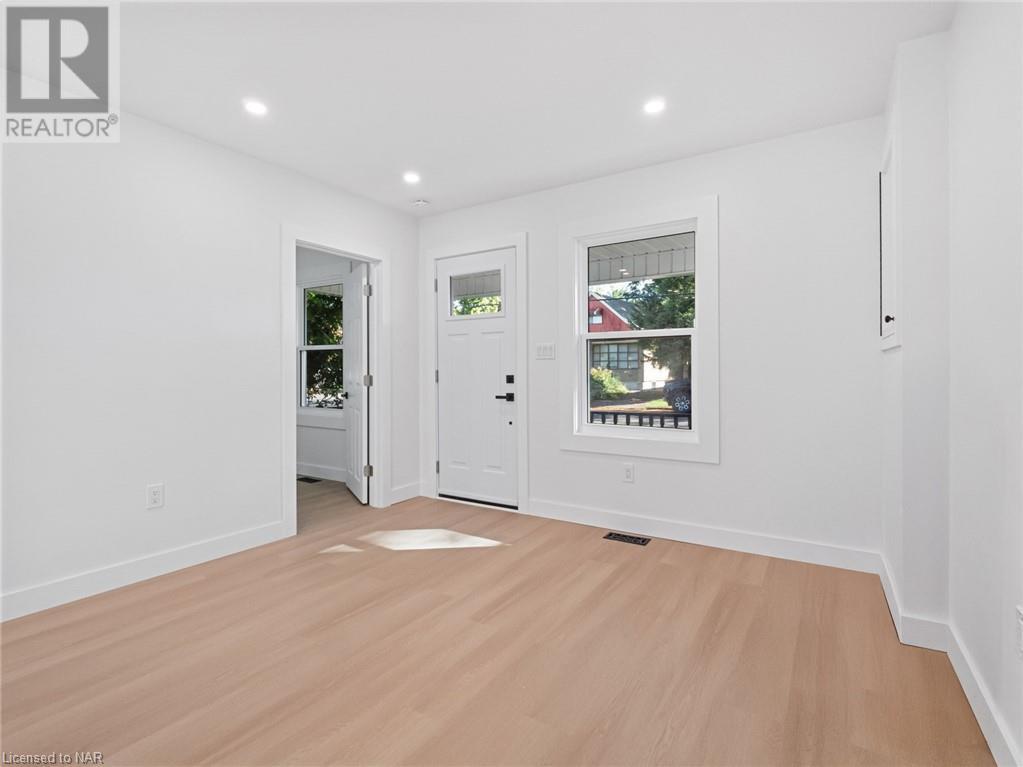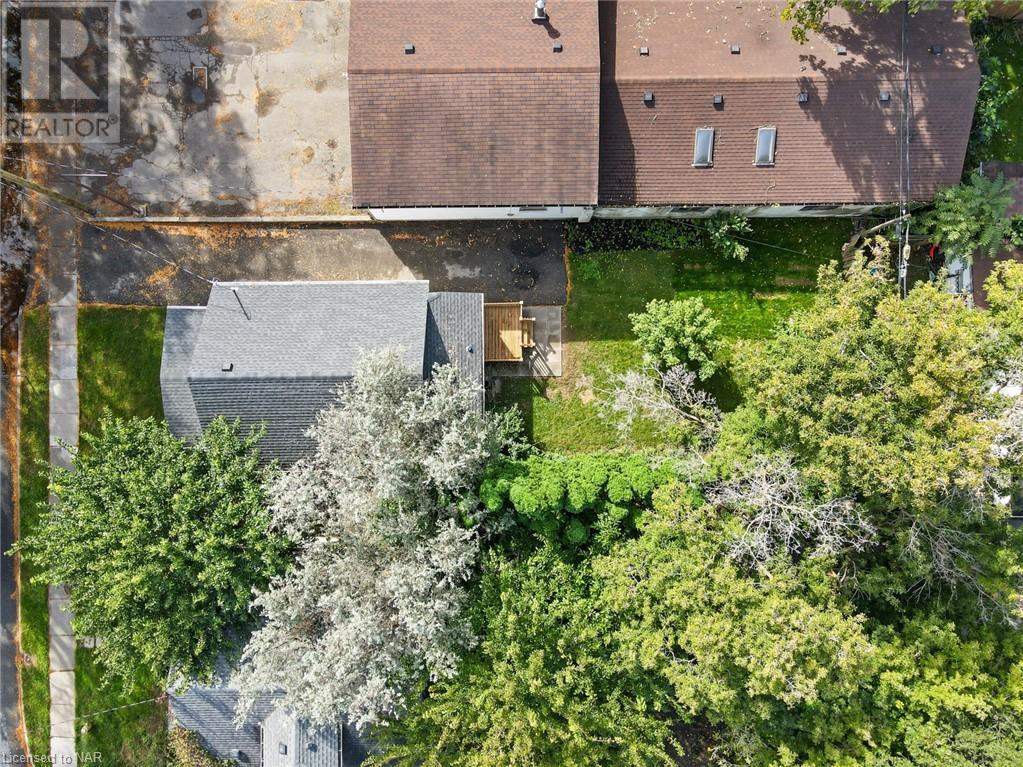2 Bedroom
1 Bathroom
698 sqft sq. ft
Bungalow
None
Forced Air
$429,000
Welcome to 175 York Street! This completely renovated 2-bedroom bungalow in downtown St. Catharines features an inviting front porch and a spacious driveway. Inside, a bright living room welcomes you, seamlessly connecting to an eat-in kitchen. Both bedrooms and laundry facilities are conveniently located on the main floor, making it ideal for empty nesters or first-time homebuyers. This home has undergone extensive renovations, including new siding, exterior doors, windows, and a new back deck. The interior has been completely remodeled, featuring all-new drywall and insulation. All new electrical service includes pot lights, and the modern kitchen includes new appliances. Enjoy brand new flooring throughout, a beautiful new bathroom, fresh paint, and new trim and doors. Additional features include a high-efficiency furnace and on-demand hot water. Nestled in a vibrant, friendly neighborhood with easy access to the Q.E.W., shopping, restaurants, and transportation, this charming property perfectly blends comfort and convenience. Don’t miss your chance to make it yours! (id:38042)
Property Details
|
MLS® Number
|
40656041 |
|
Property Type
|
Single Family |
|
AmenitiesNearBy
|
Park, Place Of Worship, Playground, Public Transit, Schools, Shopping |
|
ParkingSpaceTotal
|
2 |
Building
|
BathroomTotal
|
1 |
|
BedroomsAboveGround
|
2 |
|
BedroomsTotal
|
2 |
|
ArchitecturalStyle
|
Bungalow |
|
BasementDevelopment
|
Unfinished |
|
BasementType
|
Crawl Space (unfinished) |
|
ConstructionStyleAttachment
|
Detached |
|
CoolingType
|
None |
|
ExteriorFinish
|
Stucco, Vinyl Siding |
|
FoundationType
|
Unknown |
|
HeatingFuel
|
Natural Gas |
|
HeatingType
|
Forced Air |
|
StoriesTotal
|
1 |
|
SizeInterior
|
698 Sqft |
|
Type
|
House |
|
UtilityWater
|
Municipal Water |
Land
|
AccessType
|
Highway Access, Highway Nearby |
|
Acreage
|
No |
|
LandAmenities
|
Park, Place Of Worship, Playground, Public Transit, Schools, Shopping |
|
Sewer
|
Municipal Sewage System |
|
SizeDepth
|
100 Ft |
|
SizeFrontage
|
35 Ft |
|
SizeTotalText
|
Under 1/2 Acre |
|
ZoningDescription
|
R2 |
Rooms
| Level |
Type |
Length |
Width |
Dimensions |
|
Main Level |
Laundry Room |
|
|
5'5'' x 7'5'' |
|
Main Level |
Living Room |
|
|
11'6'' x 12'2'' |
|
Main Level |
Eat In Kitchen |
|
|
8'1'' x 12'1'' |
|
Main Level |
4pc Bathroom |
|
|
Measurements not available |
|
Main Level |
Bedroom |
|
|
9'5'' x 10'8'' |
|
Main Level |
Primary Bedroom |
|
|
9'5'' x 11'10'' |

































