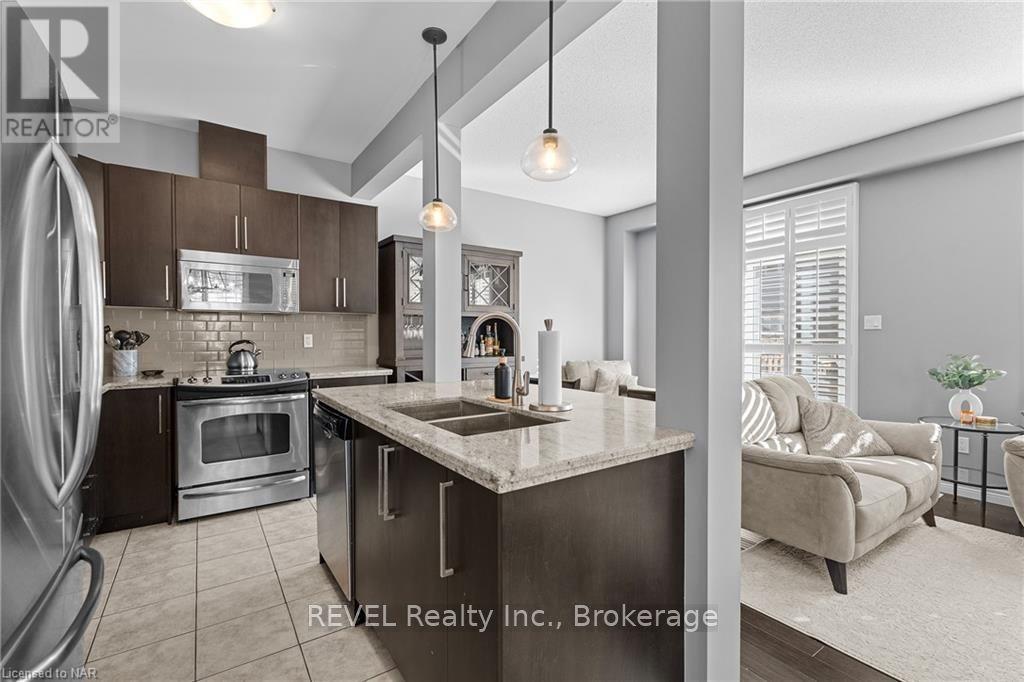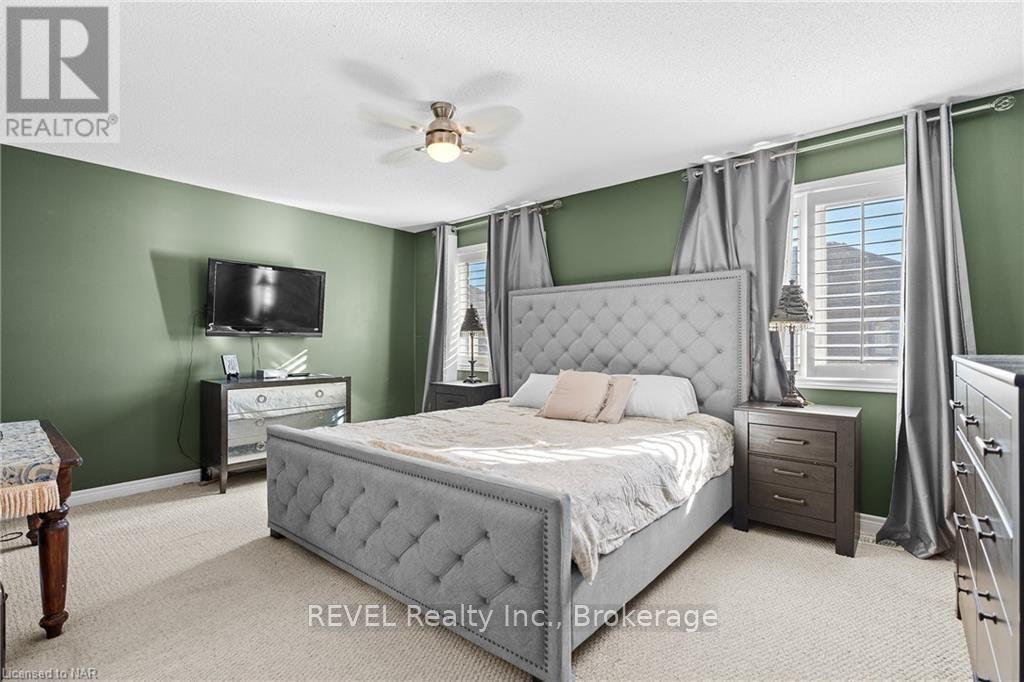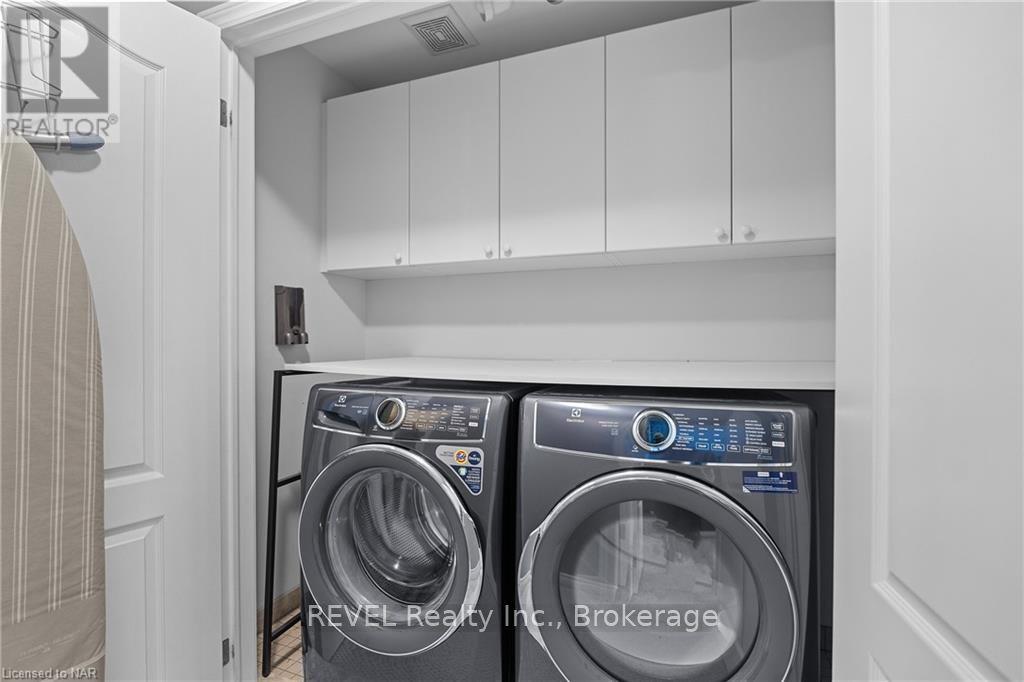3 Bedroom
4 Bathroom
Central Air Conditioning
Forced Air
$865,000
Discover this stunning end-unit townhouse in the desirable Grimsby Beach area! Offering enhanced privacy and abundant natural light. The open-concept main floor features a bright living area, a modern kitchen with sleek granite countertops, and a dining space perfect for gatherings. The primary bedroom is a true retreat, complete with a private ensuite and walk-in closet. The full basement, recently redone, provides versatile additional living space with modern finishes. Step outside to a newly stained deck and a private, fenced-in backyard, perfect for outdoor relaxation or entertaining.As an end unit, this home offers the benefits of added seclusion, while being just minutes away from Lake Ontario, parks, schools, and local amenities. With quick access to the highway, commuting is a breeze. This beautifully appointed, move-in ready home is thoughtfully designed to provide both comfort and style, featuring spacious living areas, modern finishes, and an inviting ambiance throughout. Don't miss your opportunity to make this stunning property your own! (id:38042)
Property Details
|
MLS® Number
|
X9420192 |
|
Property Type
|
Single Family |
|
Community Name
|
540 - Grimsby Beach |
|
Parking Space Total
|
2 |
Building
|
Bathroom Total
|
4 |
|
Bedrooms Above Ground
|
3 |
|
Bedrooms Total
|
3 |
|
Amenities
|
Fireplace(s) |
|
Appliances
|
Dishwasher, Dryer, Refrigerator, Stove, Washer, Window Coverings |
|
Basement Development
|
Finished |
|
Basement Type
|
Full (finished) |
|
Construction Style Attachment
|
Attached |
|
Cooling Type
|
Central Air Conditioning |
|
Exterior Finish
|
Stone, Vinyl Siding |
|
Foundation Type
|
Poured Concrete |
|
Half Bath Total
|
1 |
|
Heating Fuel
|
Natural Gas |
|
Heating Type
|
Forced Air |
|
Stories Total
|
2 |
|
Type
|
Row / Townhouse |
|
Utility Water
|
Municipal Water |
Parking
Land
|
Acreage
|
No |
|
Sewer
|
Sanitary Sewer |
|
Size Depth
|
86 Ft ,11 In |
|
Size Frontage
|
26 Ft ,6 In |
|
Size Irregular
|
26.52 X 86.97 Ft |
|
Size Total Text
|
26.52 X 86.97 Ft |
|
Zoning Description
|
R2 |
Rooms
| Level |
Type |
Length |
Width |
Dimensions |
|
Second Level |
Bathroom |
|
|
Measurements not available |
|
Second Level |
Primary Bedroom |
4.98 m |
3.63 m |
4.98 m x 3.63 m |
|
Second Level |
Bathroom |
|
|
Measurements not available |
|
Second Level |
Bedroom |
4.44 m |
3.15 m |
4.44 m x 3.15 m |
|
Second Level |
Bedroom |
3.23 m |
3.17 m |
3.23 m x 3.17 m |
|
Basement |
Other |
6.02 m |
3.38 m |
6.02 m x 3.38 m |
|
Basement |
Bathroom |
|
|
Measurements not available |
|
Main Level |
Other |
6.38 m |
2.77 m |
6.38 m x 2.77 m |
|
Main Level |
Living Room |
6.35 m |
3.33 m |
6.35 m x 3.33 m |
|
Main Level |
Bathroom |
|
|
-17.0 |


































