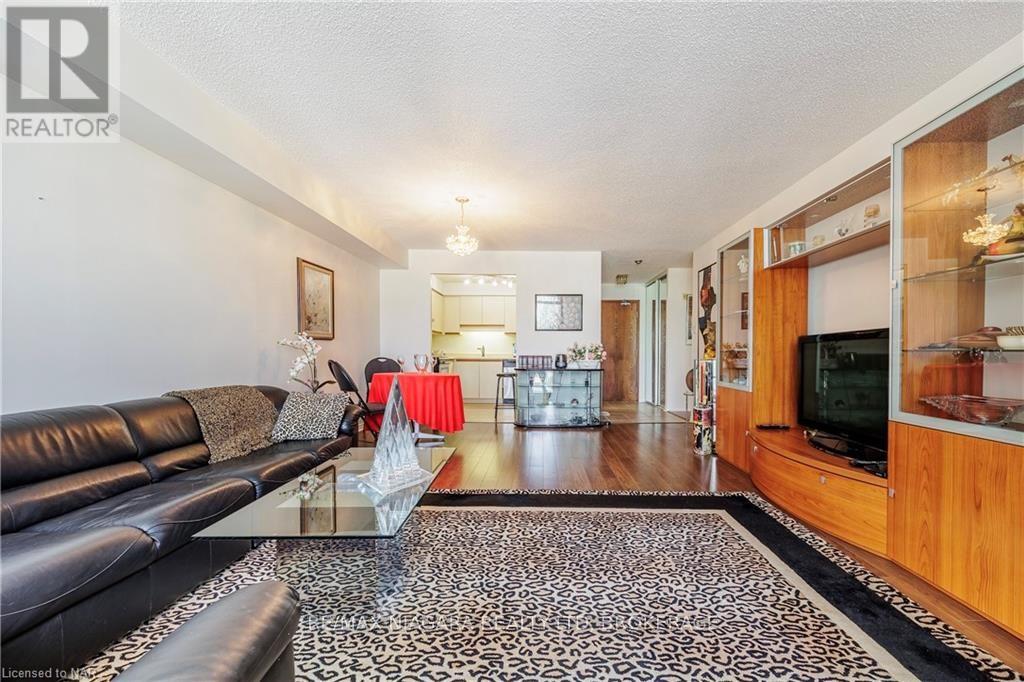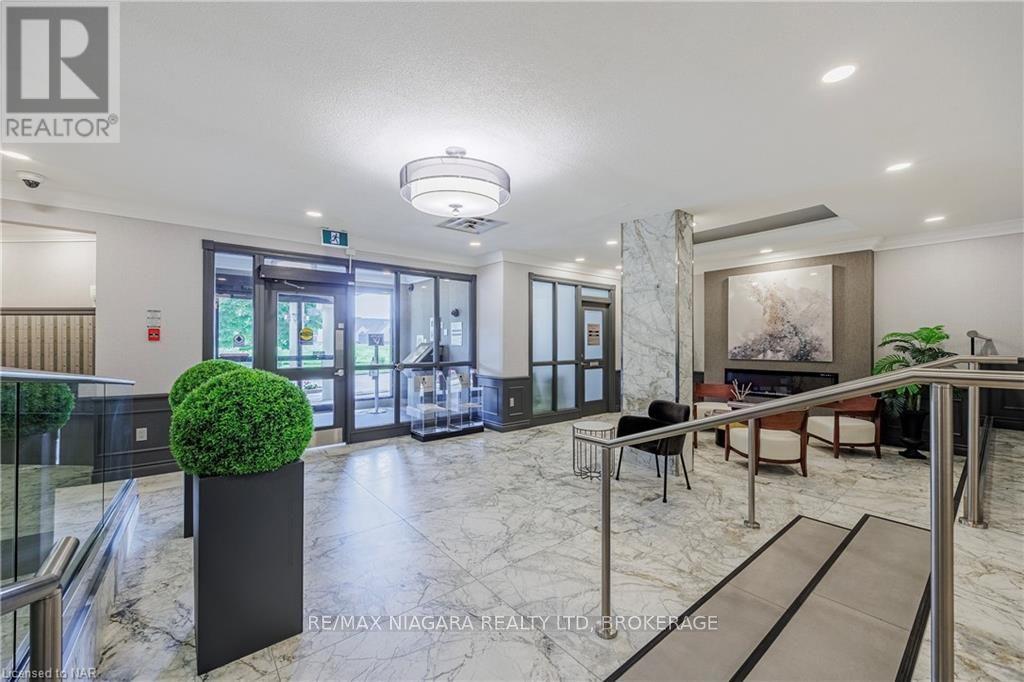309 - 162 Martindale Road St. Catharines, Ontario L2S 3S4
$509,900Maintenance, Cable TV, Electricity, Heat, Insurance, Common Area Maintenance, Water, Parking
$1,026.61 Monthly
Maintenance, Cable TV, Electricity, Heat, Insurance, Common Area Maintenance, Water, Parking
$1,026.61 MonthlyThe price is right! This 2 bedroom, 2 bath unit in sought after Grenadier Place, is simply wonderful. Your spirit soars from all the natural light streaming in from the expansive floor to ceiling windows. The layout flows well and is an ideal size to entertain family and friends. The Living room/dining room is large and opens to a delightful Solarium to enjoy and use as a quiet space, reading room or office. The Kitchen boasts ample cabinetry and counterspace with stainless steel appliances. The Primary Bedroom is a sanctuary with lots of closet space, a private ensuite bath, whirlpool tub and storage. The 2nd Bedroom can double as a den and there is a 4 pc bath nearby. Laundry is a breeze in the good size laundry room with lots of extra storage space. The unit is carpet free with both hardwood and quality laminate flooring. The building itself has undergone extensive renovations to the common areas. the list of amenities is long and includes an indoor salt water pool, hot tub, sauna, gym, workshop, library, games and party room, library, BBQ station, assigned underground parking and storage locker, car wash station and plenty of visitor parking. There is even a guest suite available to rent for guests. The grounds are beautifully kept and the location couldn't be better! Its close to great shopping, restaurants, the hospital, QEW and Hwy 406. The condo fees are affordable and cover all the utilities. The unit is currently leased for 1 year with AAA tenants. Its ideal for an investor who wants to avoid the hassle of finding a tenant. If you want to take advantage of this great value, but want to move in later, this is a great opportunity to collect rent and secure your condo for the future. (id:38042)
Property Details
| MLS® Number | X9414707 |
| Property Type | Single Family |
| Community Name | 453 - Grapeview |
| Amenities Near By | Hospital |
| Community Features | Pet Restrictions |
| Features | Carpet Free, Guest Suite, Sauna |
| Parking Space Total | 1 |
Building
| Bathroom Total | 2 |
| Bedrooms Above Ground | 2 |
| Bedrooms Total | 2 |
| Amenities | Car Wash, Exercise Centre, Party Room, Sauna, Visitor Parking, Storage - Locker |
| Appliances | Garage Door Opener Remote(s), Intercom, Water Heater, Dishwasher, Dryer, Garage Door Opener, Refrigerator, Stove, Window Coverings |
| Cooling Type | Central Air Conditioning |
| Exterior Finish | Stucco |
| Fire Protection | Security System, Smoke Detectors |
| Heating Fuel | Natural Gas |
| Heating Type | Forced Air |
| Size Interior | 1,200 - 1,399 Ft2 |
| Type | Apartment |
| Utility Water | Municipal Water |
Parking
| Underground |
Land
| Acreage | No |
| Land Amenities | Hospital |
| Landscape Features | Landscaped |
| Zoning Description | R4 |
Rooms
| Level | Type | Length | Width | Dimensions |
|---|---|---|---|---|
| Main Level | Great Room | 5.79 m | 4.37 m | 5.79 m x 4.37 m |
| Main Level | Kitchen | 3.17 m | 2.82 m | 3.17 m x 2.82 m |
| Main Level | Primary Bedroom | 5.79 m | 3.66 m | 5.79 m x 3.66 m |
| Main Level | Laundry Room | 1.65 m | 1.25 m | 1.65 m x 1.25 m |
| Main Level | Bedroom | 5.18 m | 3.15 m | 5.18 m x 3.15 m |
| Main Level | Sunroom | 1.6 m | 4.27 m | 1.6 m x 4.27 m |
Contact Us
Contact me for more information or to see it in person























