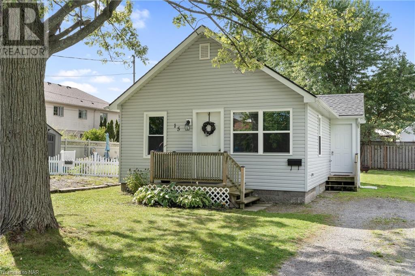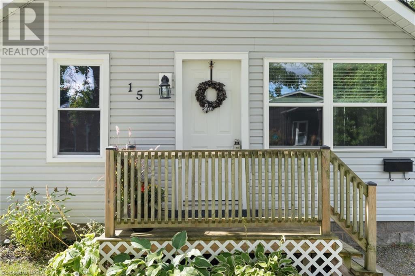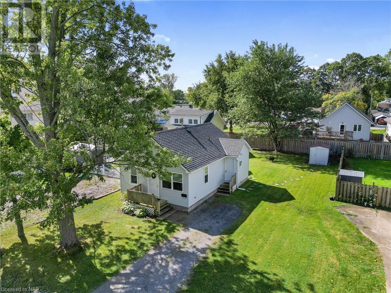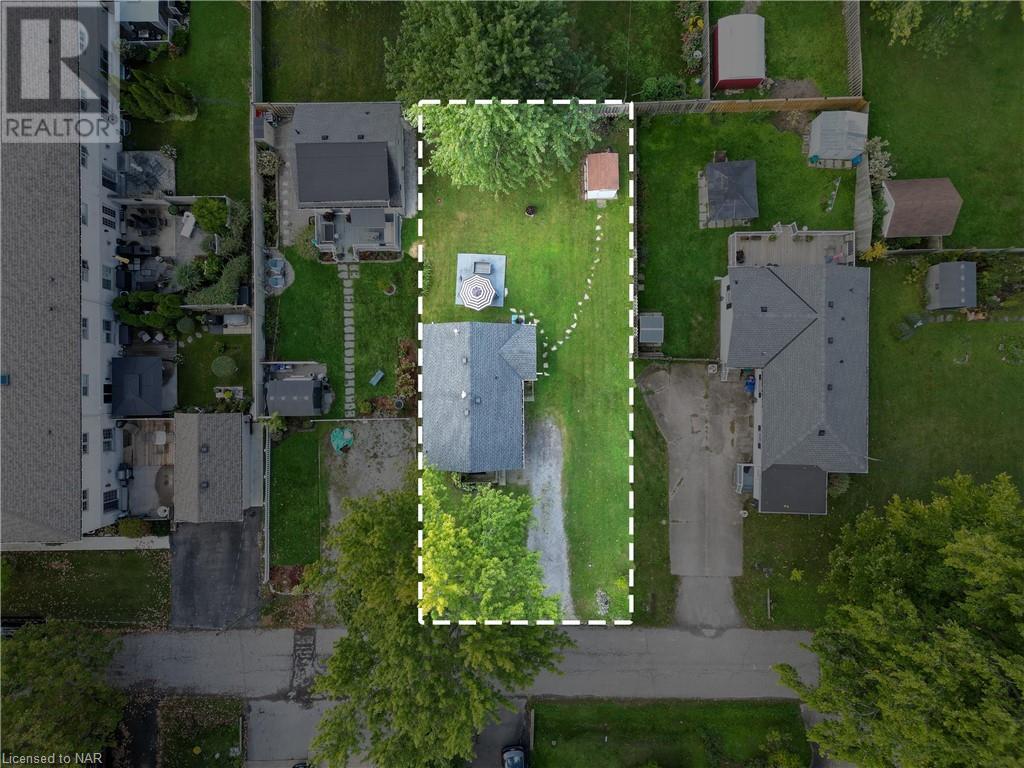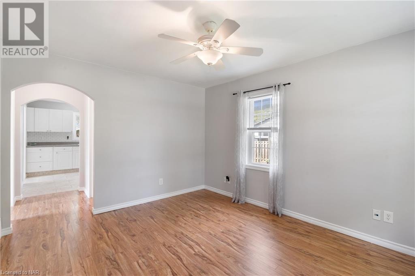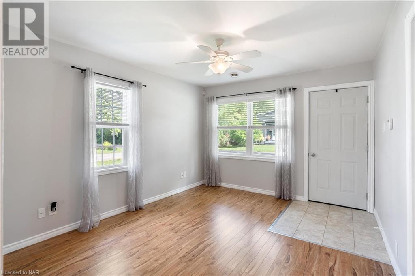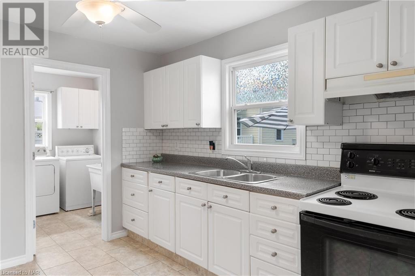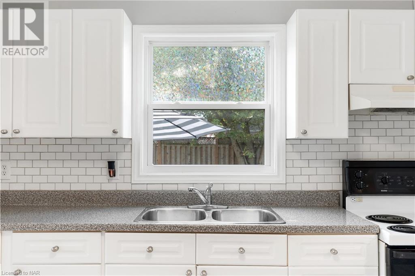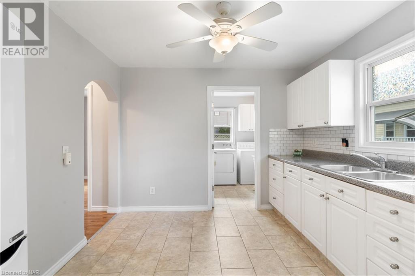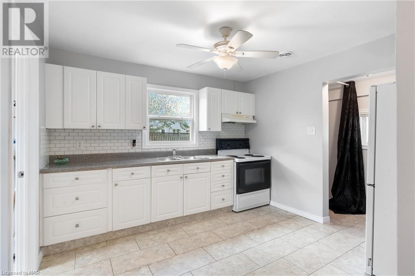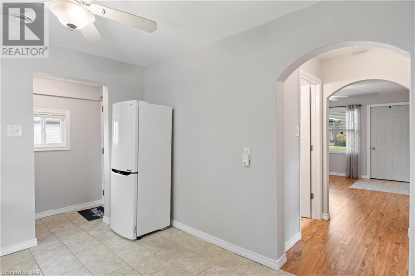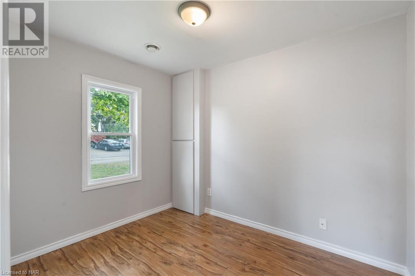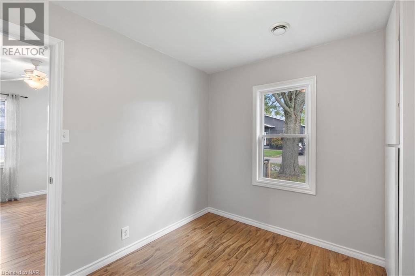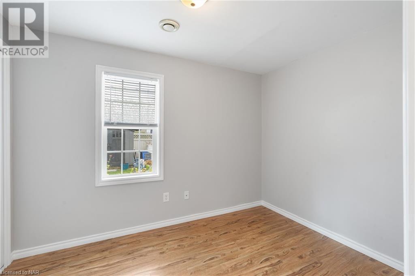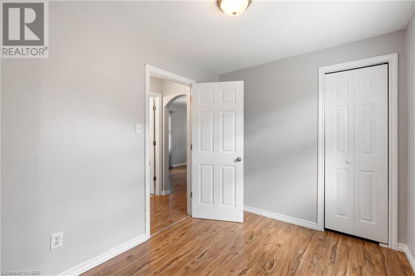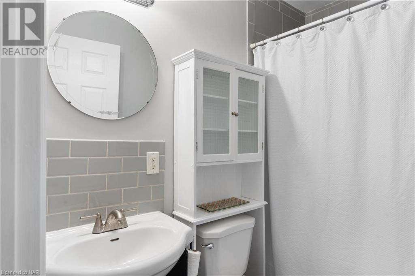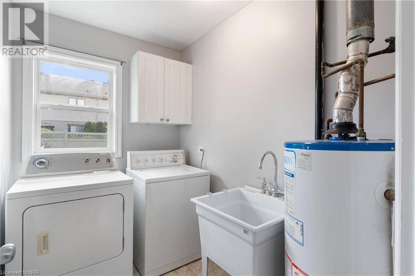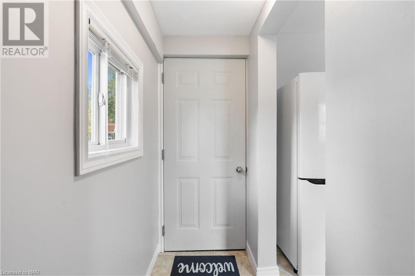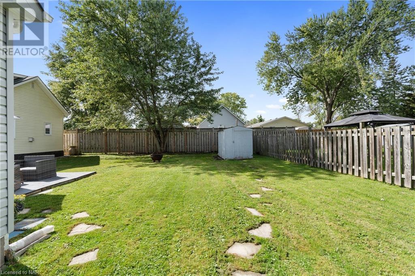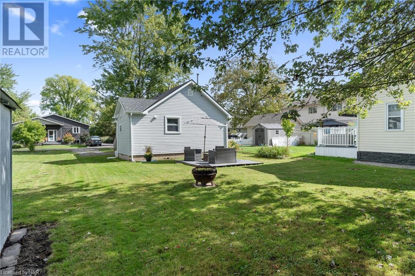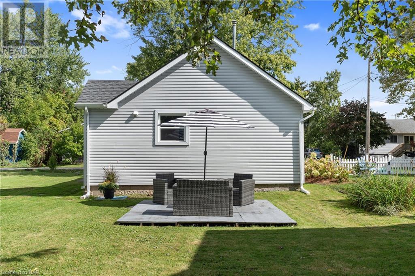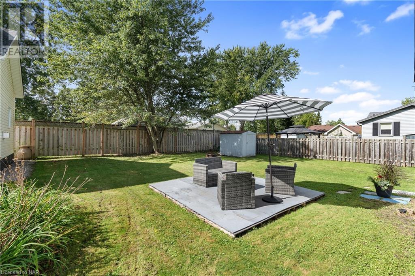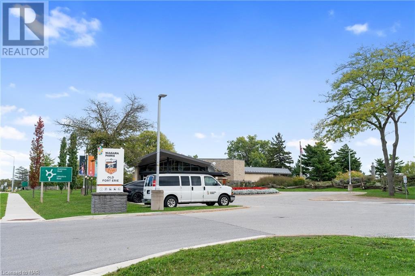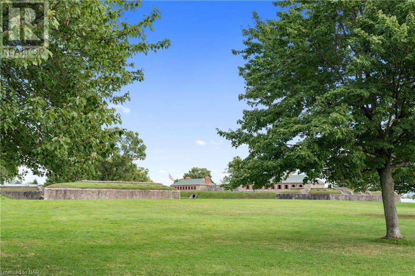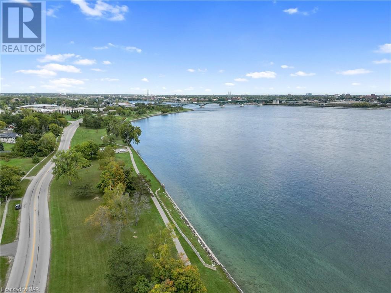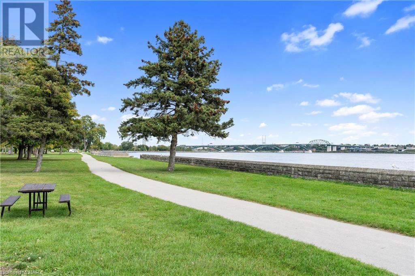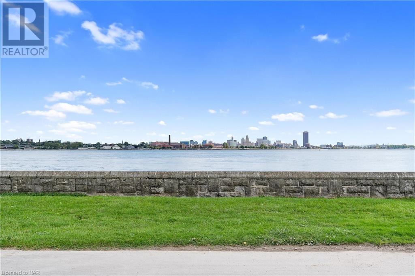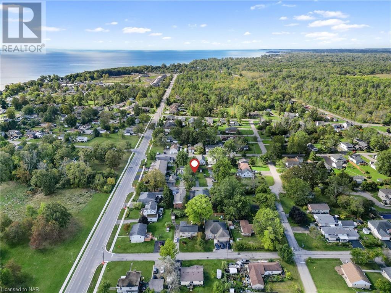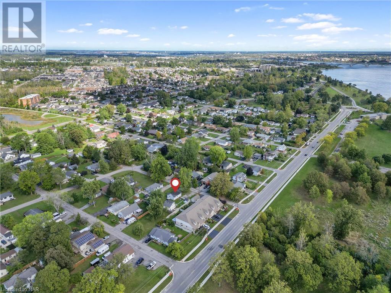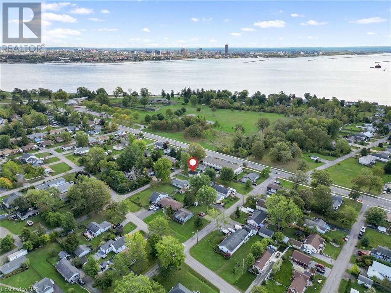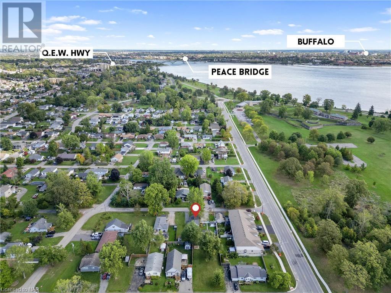15 George Road Fort Erie, Ontario L2A 5J8
$399,900
Welcome to 15 George Road! Step into this adorable and cozy gem! This bungalow has 2 bedrooms and 1 bathroom with all new windows, doors, siding, roof, and gutters done in 2017! Freshly painted and move in ready! This home is nestled on a spacious 51' by 104' lot on the edge of Fort Erie and you’re perfectly positioned just minutes from everything! Whether it's a quick trip to local shops, a breezy drive over the Peace Bridge, easy access to the QEW, a stroll along the stunning shores of Lake Erie or the Niagara River, or walking through the grounds of Old Fort Erie, adventure is at your doorstep. This adorable home has it all—location, comfort, and a whole lot of charm! (id:38042)
Open House
This property has open houses!
2:00 pm
Ends at:4:00 pm
Cute as a button 2 bedroom bungalow only steps away from the trails of Lake Erie/Niagara River and the grounds of Old Fort Erie
Property Details
| MLS® Number | 40646646 |
| Property Type | Single Family |
| AmenitiesNearBy | Beach, Playground, Public Transit, Schools, Shopping |
| CommunityFeatures | Quiet Area, School Bus |
| EquipmentType | Water Heater |
| Features | Visual Exposure, Crushed Stone Driveway |
| ParkingSpaceTotal | 3 |
| RentalEquipmentType | Water Heater |
| Structure | Shed |
Building
| BathroomTotal | 1 |
| BedroomsAboveGround | 2 |
| BedroomsTotal | 2 |
| Appliances | Dryer, Refrigerator, Stove, Washer, Window Coverings |
| ArchitecturalStyle | Bungalow |
| BasementType | None |
| ConstructedDate | 1953 |
| ConstructionStyleAttachment | Detached |
| CoolingType | None |
| ExteriorFinish | Vinyl Siding |
| Fixture | Ceiling Fans |
| HeatingFuel | Natural Gas |
| HeatingType | Forced Air |
| StoriesTotal | 1 |
| SizeInterior | 704 Sqft |
| Type | House |
| UtilityWater | Municipal Water |
Land
| AccessType | Road Access |
| Acreage | No |
| LandAmenities | Beach, Playground, Public Transit, Schools, Shopping |
| Sewer | Municipal Sewage System |
| SizeDepth | 104 Ft |
| SizeFrontage | 51 Ft |
| SizeTotalText | Under 1/2 Acre |
| ZoningDescription | R2 |
Rooms
| Level | Type | Length | Width | Dimensions |
|---|---|---|---|---|
| Main Level | Foyer | 10'0'' x 3'0'' | ||
| Main Level | 4pc Bathroom | Measurements not available | ||
| Main Level | Laundry Room | 8'0'' x 5'7'' | ||
| Main Level | Bedroom | 10'0'' x 8'0'' | ||
| Main Level | Bedroom | 11'0'' x 8'0'' | ||
| Main Level | Eat In Kitchen | 11'0'' x 10'4'' | ||
| Main Level | Living Room | 13'0'' x 11'0'' |
Interested?
Contact me for more information or to see it in person

