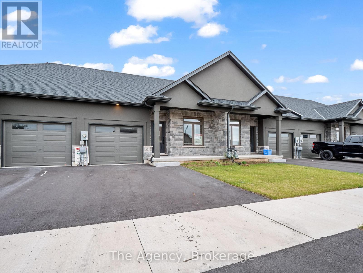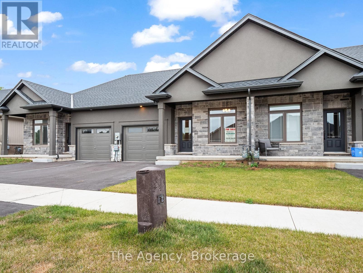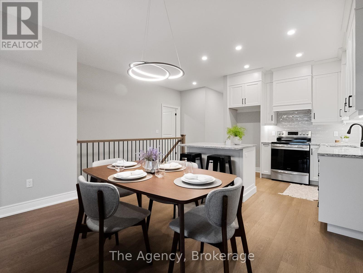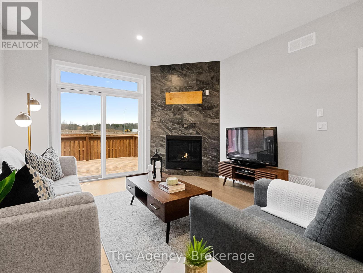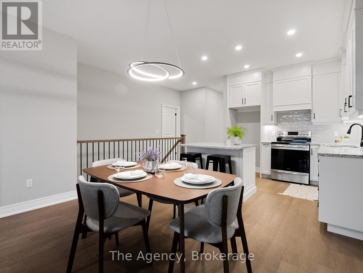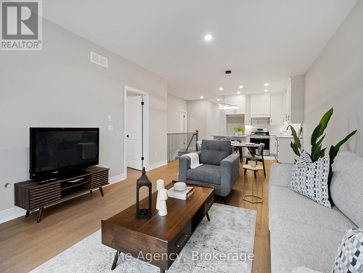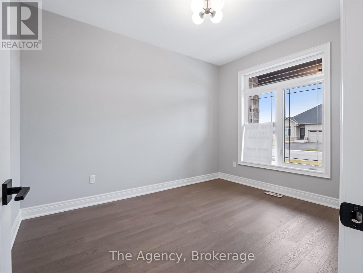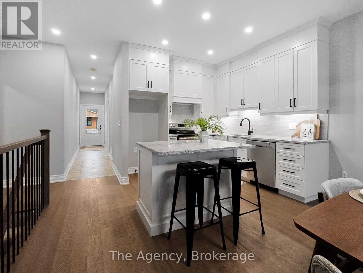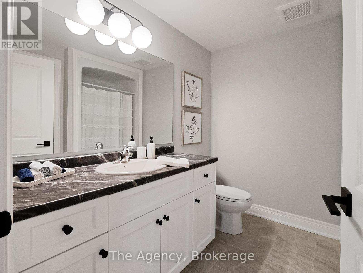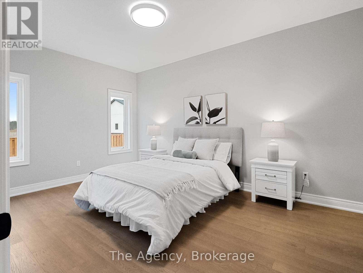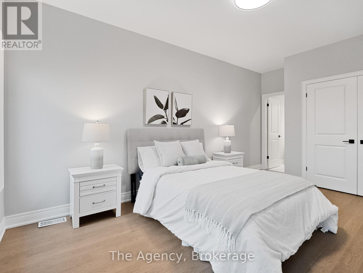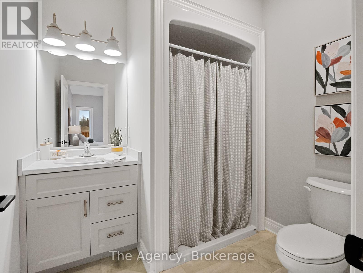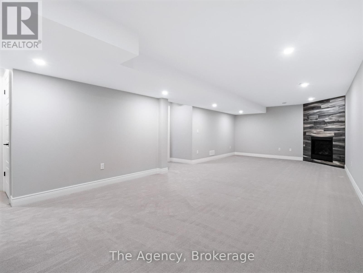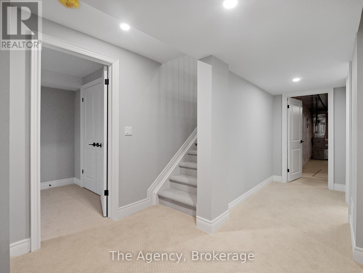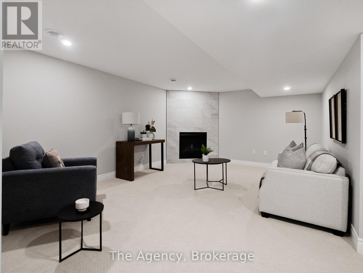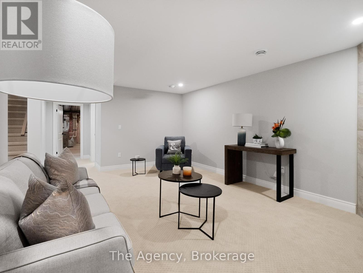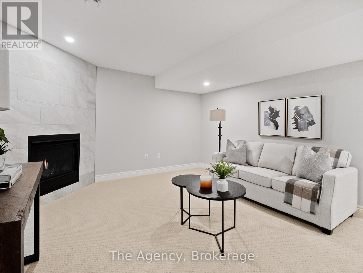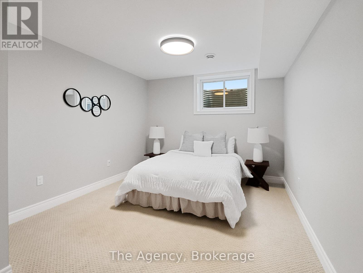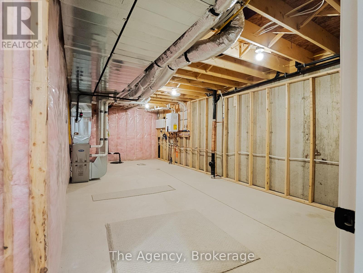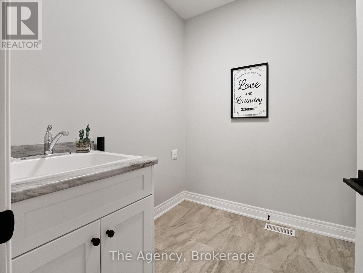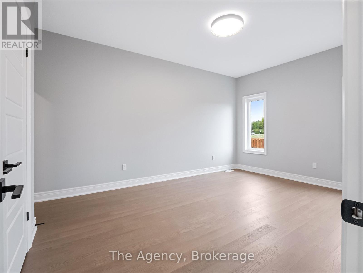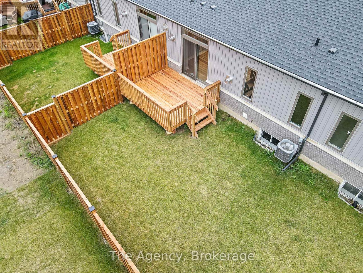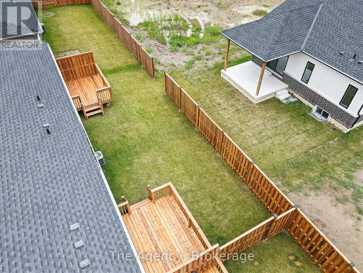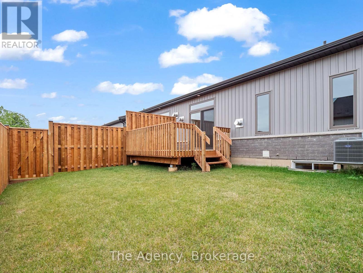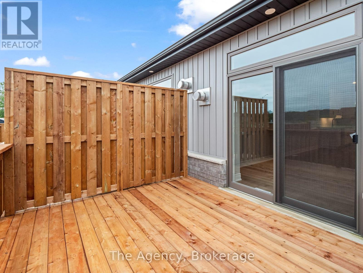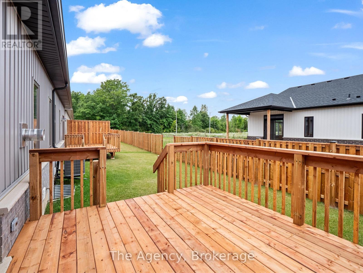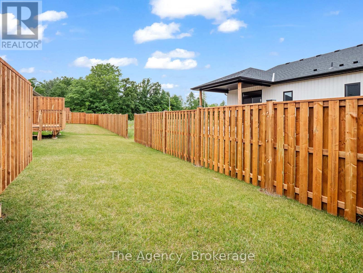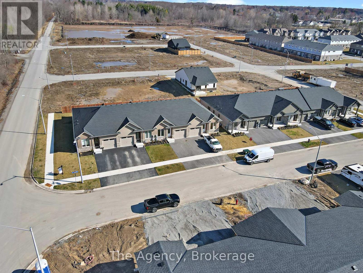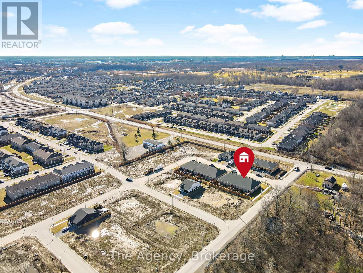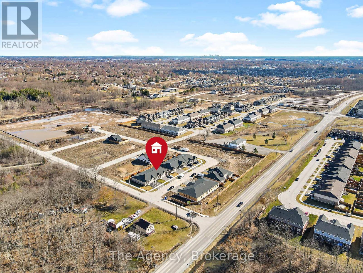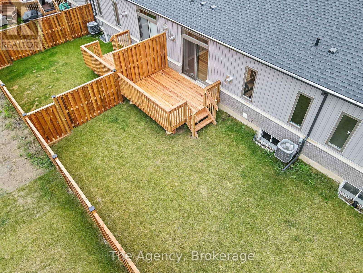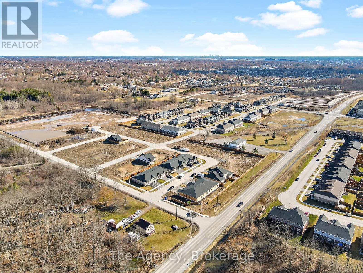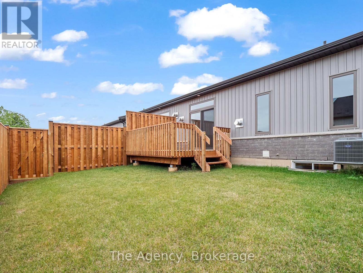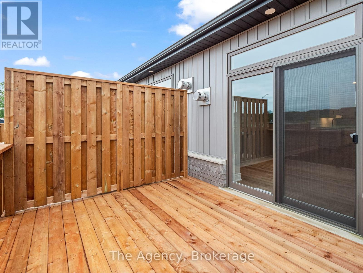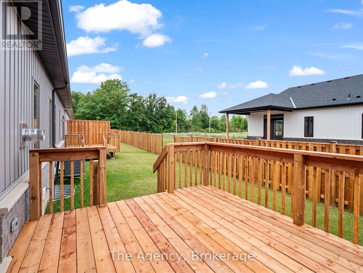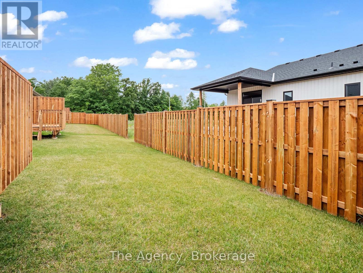3 Bedroom
3 Bathroom
1099.9909 - 1499.9875 sqft sq. ft
Bungalow
Fireplace
Central Air Conditioning, Air Exchanger
Forced Air
$699,900
POLICELLA Homes welcomes you to their latest townhouse development in Welland. This newly finished 2storey townhouse with spacious rooms throughout, giving you plenty of space for all your needs. No condo fees, all units are freehold with nothing left to spare inside and outside. The interior features all you need with 2 bedrooms, laundry, 2 baths and an open kitchen/dining/living room with fireplace. The basement comes fully finished with 1 bedroom, rec room with a fireplace and bathroom. Enjoy living with minimal maintenance in these bungalow townhouses. The exterior is fully sodded and a double car paved driveway. Feel free to view this townhouse or look at models available. Living just got better in this neighborhood so call to book a private viewing today. NOTE - this home is at the drywall stage, allowing the new owner to customize some of the finishing ouches. Layout is identical to 33 Austin Drive. NOTE: Interior photos are from a finished model of the same layout. (id:38042)
Property Details
|
MLS® Number
|
X11892140 |
|
Property Type
|
Single Family |
|
Community Name
|
770 - West Welland |
|
EquipmentType
|
Water Heater - Tankless |
|
ParkingSpaceTotal
|
2 |
|
RentalEquipmentType
|
Water Heater - Tankless |
Building
|
BathroomTotal
|
3 |
|
BedroomsAboveGround
|
2 |
|
BedroomsBelowGround
|
1 |
|
BedroomsTotal
|
3 |
|
Amenities
|
Fireplace(s) |
|
ArchitecturalStyle
|
Bungalow |
|
BasementDevelopment
|
Partially Finished |
|
BasementType
|
Full (partially Finished) |
|
ConstructionStyleAttachment
|
Attached |
|
CoolingType
|
Central Air Conditioning, Air Exchanger |
|
ExteriorFinish
|
Brick, Stone |
|
FireplacePresent
|
Yes |
|
FireplaceTotal
|
2 |
|
FoundationType
|
Poured Concrete |
|
HeatingFuel
|
Natural Gas |
|
HeatingType
|
Forced Air |
|
StoriesTotal
|
1 |
|
SizeInterior
|
1099.9909 - 1499.9875 Sqft |
|
Type
|
Row / Townhouse |
|
UtilityWater
|
Municipal Water |
Parking
Land
|
Acreage
|
No |
|
Sewer
|
Sanitary Sewer |
|
SizeDepth
|
98 Ft |
|
SizeFrontage
|
25 Ft |
|
SizeIrregular
|
25 X 98 Ft |
|
SizeTotalText
|
25 X 98 Ft |
|
ZoningDescription
|
Rm-85 |
Rooms
| Level |
Type |
Length |
Width |
Dimensions |
|
Basement |
Bedroom |
3.05 m |
3.15 m |
3.05 m x 3.15 m |
|
Basement |
Recreational, Games Room |
5.49 m |
4.27 m |
5.49 m x 4.27 m |
|
Main Level |
Kitchen |
3.05 m |
4.27 m |
3.05 m x 4.27 m |
|
Main Level |
Other |
3.05 m |
3.96 m |
3.05 m x 3.96 m |
|
Main Level |
Living Room |
3.66 m |
4.11 m |
3.66 m x 4.11 m |
|
Main Level |
Primary Bedroom |
4.67 m |
3.56 m |
4.67 m x 3.56 m |
|
Main Level |
Bedroom |
3.66 m |
3.05 m |
3.66 m x 3.05 m |

