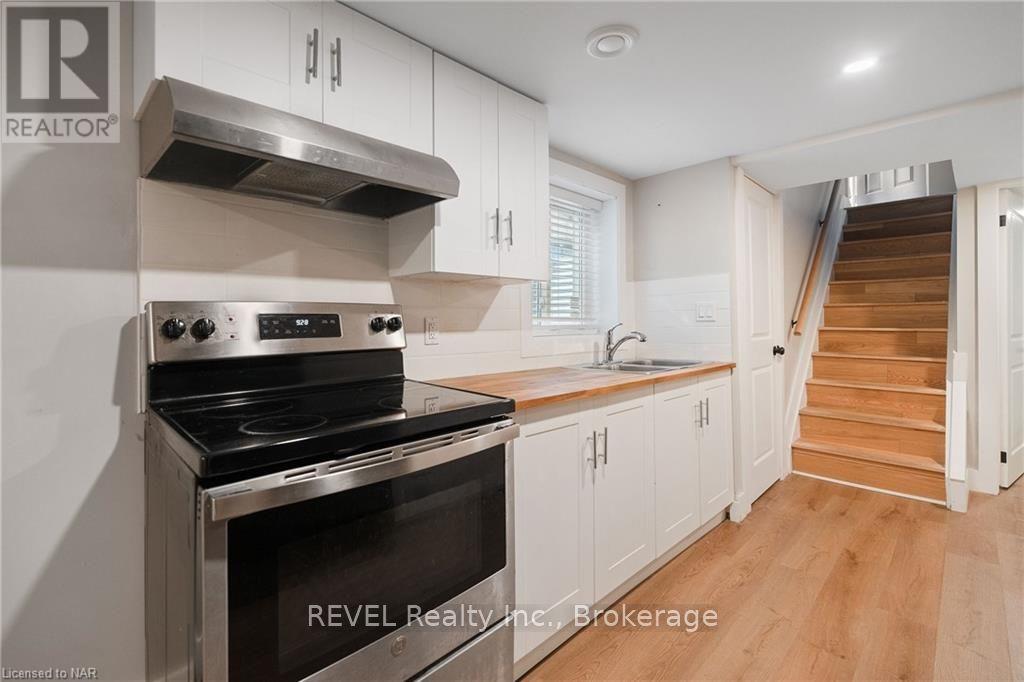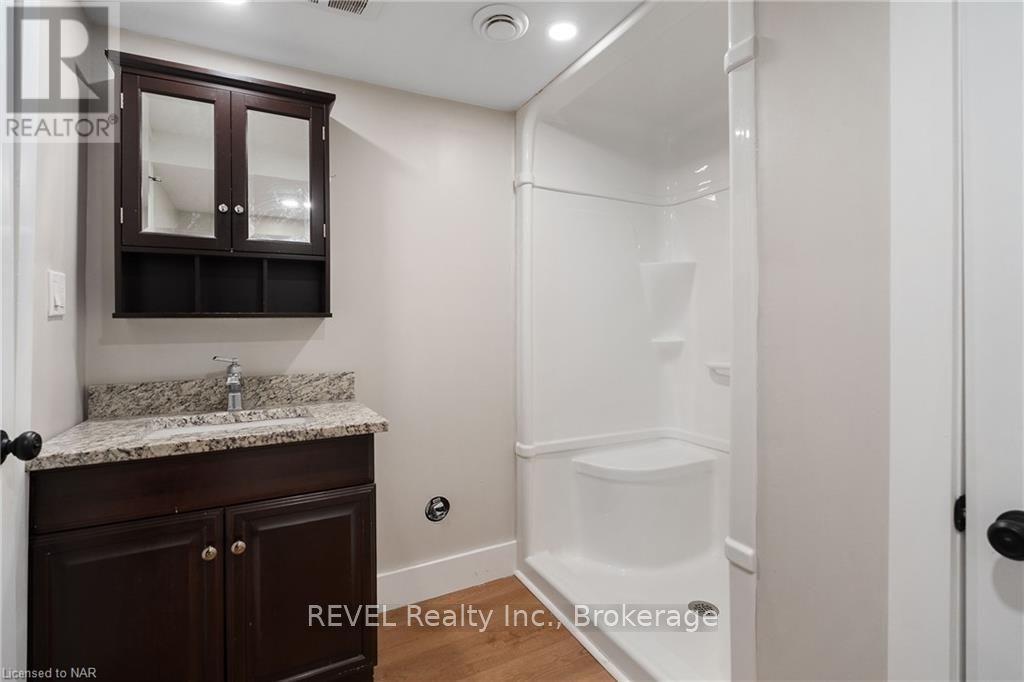5 Bedroom
2 Bathroom
Raised Bungalow
Central Air Conditioning
Forced Air
$574,999
If you looking for a great deal - this is it!! Legal duplex - brick bungalow PRICED TO SELL! Upper unit has 3 bedrooms & lower unit has 2 bedrooms. Each unit has their own separate entrances, hydrometers & laundry units. Price includes all appliances & nothing is under contract on the property. Property is move-in ready and offers the flexibility to live on one level while renting out the fully finished 2nd unit to pay your mortgage. Perfect for investors or those looking for a smart financial opportunity. Upgrades include new shingles '21, basement regressed windows '22, construction of basement unit completed in '22, LED pot lights, furnace ‘09 , A/C ‘16. Backyard is partially fenced with a concrete patio and shed. Location, location, location - highway access within 4 minutes, 8 minutes to Niagara College, and 3 minutes to the local hospital. Public transportation, schools and shopping nearby. This is a rare chance to secure a quality property priced below value - Don't miss out on this rare opportunity!! (id:38042)
Property Details
|
MLS® Number
|
X9415076 |
|
Property Type
|
Single Family |
|
Community Name
|
768 - Welland Downtown |
|
EquipmentType
|
None |
|
ParkingSpaceTotal
|
2 |
|
RentalEquipmentType
|
None |
Building
|
BathroomTotal
|
2 |
|
BedroomsAboveGround
|
3 |
|
BedroomsBelowGround
|
2 |
|
BedroomsTotal
|
5 |
|
Appliances
|
Dishwasher, Dryer, Range, Refrigerator, Stove, Washer |
|
ArchitecturalStyle
|
Raised Bungalow |
|
BasementDevelopment
|
Finished |
|
BasementFeatures
|
Separate Entrance |
|
BasementType
|
N/a (finished) |
|
ConstructionStyleAttachment
|
Detached |
|
CoolingType
|
Central Air Conditioning |
|
ExteriorFinish
|
Brick |
|
FoundationType
|
Concrete |
|
HeatingFuel
|
Natural Gas |
|
HeatingType
|
Forced Air |
|
StoriesTotal
|
1 |
|
Type
|
House |
|
UtilityWater
|
Municipal Water |
Land
|
Acreage
|
No |
|
Sewer
|
Sanitary Sewer |
|
SizeDepth
|
101 Ft |
|
SizeFrontage
|
42 Ft ,2 In |
|
SizeIrregular
|
42.24 X 101 Ft |
|
SizeTotalText
|
42.24 X 101 Ft|under 1/2 Acre |
|
ZoningDescription
|
R2l |
Rooms
| Level |
Type |
Length |
Width |
Dimensions |
|
Lower Level |
Bedroom |
3.05 m |
2.74 m |
3.05 m x 2.74 m |
|
Lower Level |
Bedroom |
2.74 m |
2.44 m |
2.74 m x 2.44 m |
|
Lower Level |
Laundry Room |
0.61 m |
1.22 m |
0.61 m x 1.22 m |
|
Lower Level |
Kitchen |
3.05 m |
2.44 m |
3.05 m x 2.44 m |
|
Lower Level |
Dining Room |
2.44 m |
2.44 m |
2.44 m x 2.44 m |
|
Lower Level |
Living Room |
4.88 m |
2.44 m |
4.88 m x 2.44 m |
|
Main Level |
Kitchen |
3.05 m |
2.44 m |
3.05 m x 2.44 m |
|
Main Level |
Dining Room |
2.44 m |
2.44 m |
2.44 m x 2.44 m |
|
Main Level |
Living Room |
4.88 m |
2.44 m |
4.88 m x 2.44 m |
|
Main Level |
Bedroom |
3.05 m |
2.44 m |
3.05 m x 2.44 m |
|
Main Level |
Bedroom |
2.74 m |
2.44 m |
2.74 m x 2.44 m |
|
Main Level |
Bedroom |
2.74 m |
2.74 m |
2.74 m x 2.74 m |



























