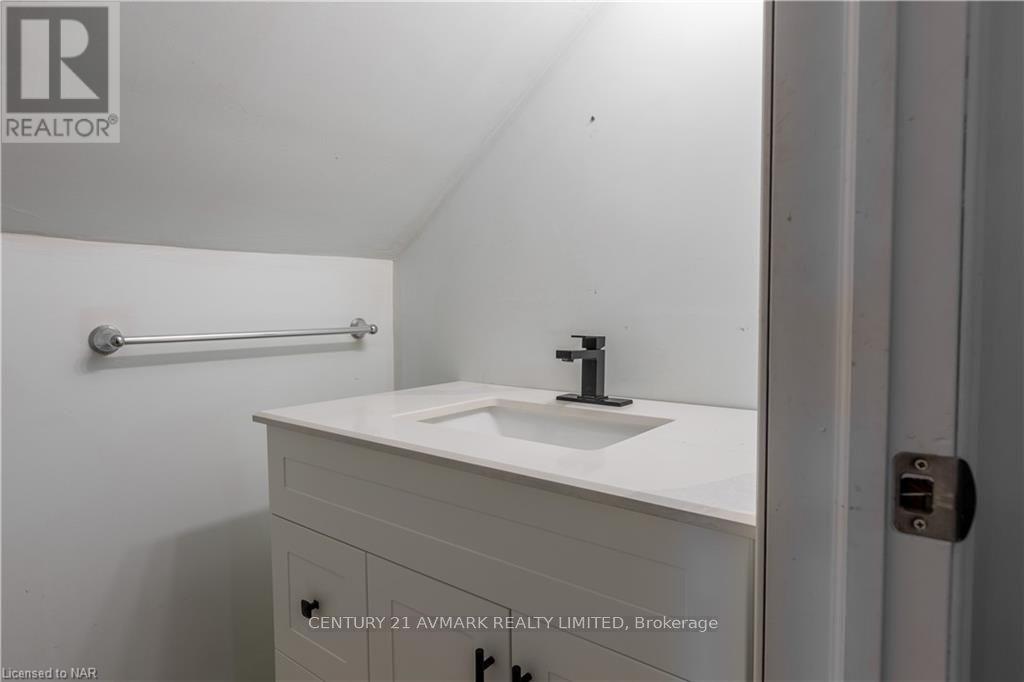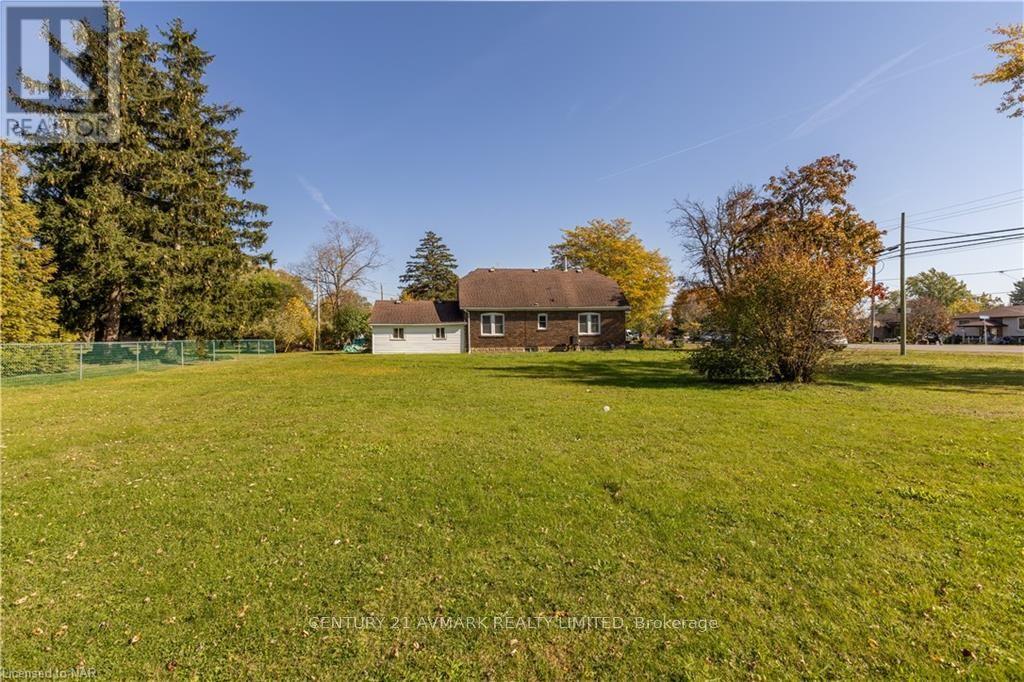4 Bedroom
3 Bathroom
Central Air Conditioning
Forced Air
$599,900
Welcome to 1408 Garrison Rd in Fort Erie! This spacious home sits on a generous 160 by 120 foot lot, offering plenty of room for outdoor activities with the kids or hosting family gatherings. Featuring 2 bedrooms on the main floor, 2 more upstairs, and 2.5 baths total, this layout is perfect for families or those who love to entertain. The home boasts a bright and airy living space, complemented by a well-appointed kitchen. Located conveniently near GFESS, you'll enjoy easy access to schools, parks, and local amenities. Plus, the two-car garage provides ample storage and parking space. Don’t miss the opportunity to make this beautiful property your own! (id:38042)
Property Details
|
MLS® Number
|
X9767595 |
|
Property Type
|
Single Family |
|
Community Name
|
334 - Crescent Park |
|
AmenitiesNearBy
|
Hospital |
|
Features
|
Sump Pump |
|
ParkingSpaceTotal
|
8 |
Building
|
BathroomTotal
|
3 |
|
BedroomsAboveGround
|
4 |
|
BedroomsTotal
|
4 |
|
BasementDevelopment
|
Unfinished |
|
BasementFeatures
|
Separate Entrance |
|
BasementType
|
N/a (unfinished) |
|
ConstructionStyleAttachment
|
Detached |
|
CoolingType
|
Central Air Conditioning |
|
ExteriorFinish
|
Brick |
|
FoundationType
|
Block |
|
HalfBathTotal
|
1 |
|
HeatingFuel
|
Natural Gas |
|
HeatingType
|
Forced Air |
|
StoriesTotal
|
2 |
|
Type
|
House |
|
UtilityWater
|
Municipal Water |
Parking
Land
|
Acreage
|
No |
|
LandAmenities
|
Hospital |
|
Sewer
|
Sanitary Sewer |
|
SizeDepth
|
120 Ft ,4 In |
|
SizeFrontage
|
160 Ft ,5 In |
|
SizeIrregular
|
160.43 X 120.37 Ft |
|
SizeTotalText
|
160.43 X 120.37 Ft|under 1/2 Acre |
|
ZoningDescription
|
R1 |
Rooms
| Level |
Type |
Length |
Width |
Dimensions |
|
Second Level |
Bathroom |
2.29 m |
1.22 m |
2.29 m x 1.22 m |
|
Second Level |
Bedroom |
4.47 m |
4.6 m |
4.47 m x 4.6 m |
|
Second Level |
Bedroom |
4.9 m |
4.14 m |
4.9 m x 4.14 m |
|
Basement |
Bathroom |
3.58 m |
1.65 m |
3.58 m x 1.65 m |
|
Main Level |
Family Room |
4.88 m |
3.71 m |
4.88 m x 3.71 m |
|
Main Level |
Kitchen |
4.88 m |
3.1 m |
4.88 m x 3.1 m |
|
Main Level |
Bathroom |
2.49 m |
2.44 m |
2.49 m x 2.44 m |
|
Main Level |
Bedroom |
3.73 m |
3.43 m |
3.73 m x 3.43 m |
|
Main Level |
Bedroom |
3.94 m |
3.43 m |
3.94 m x 3.43 m |








































