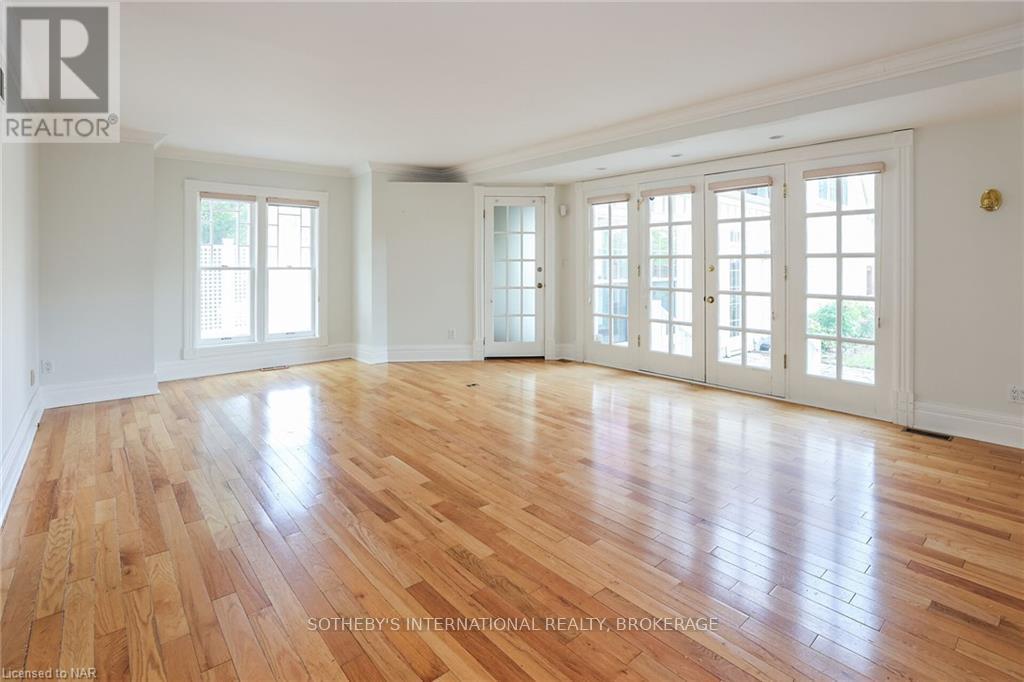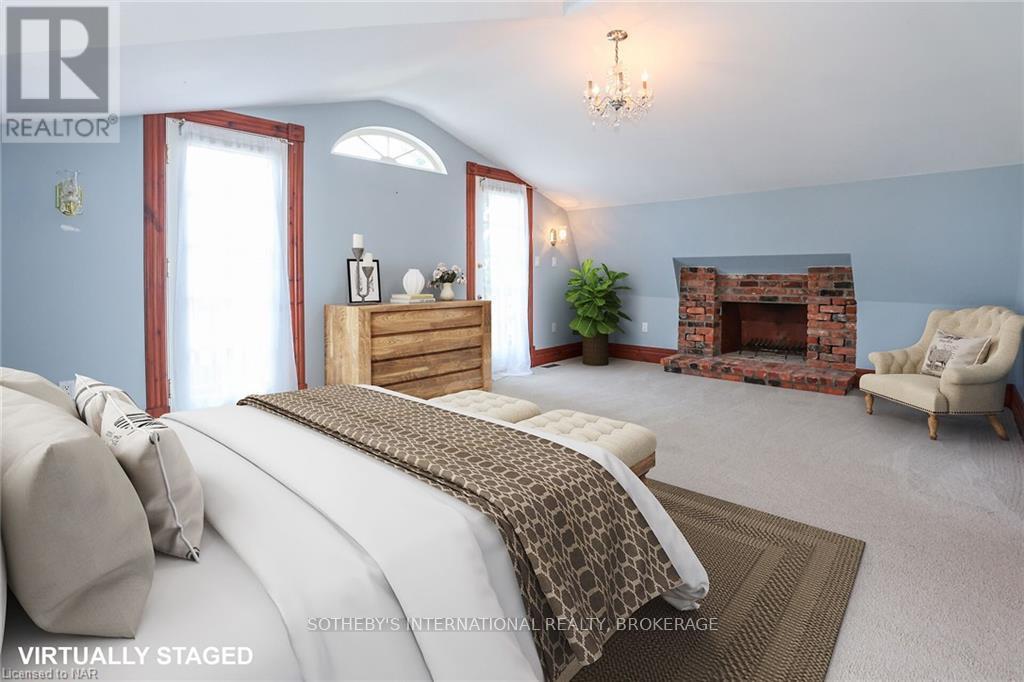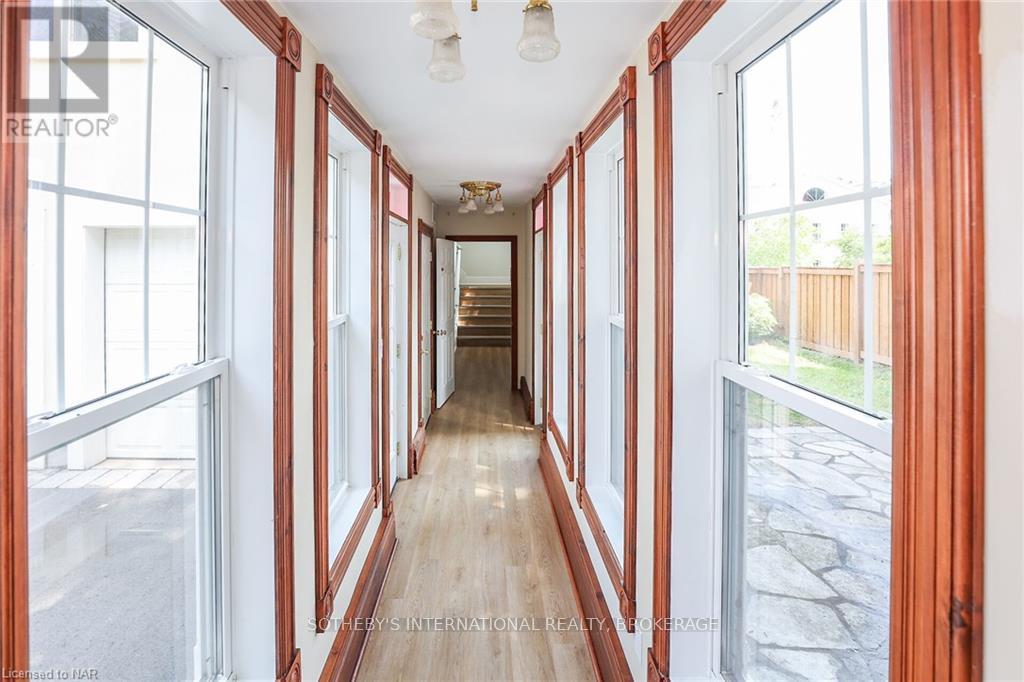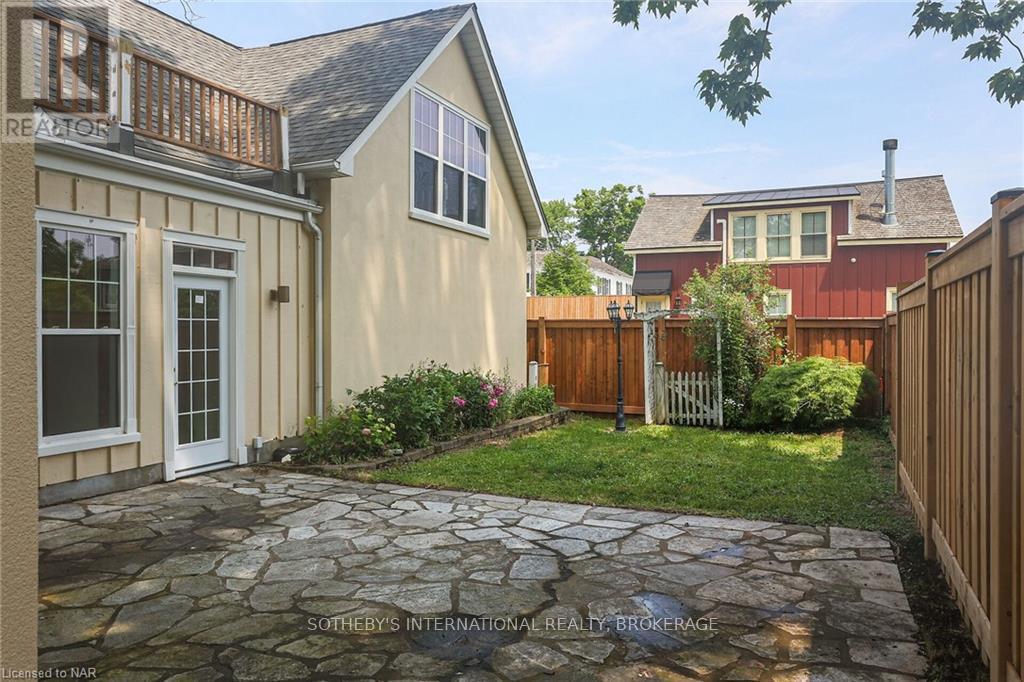4 Bedroom
3 Bathroom
Fireplace
Central Air Conditioning
Forced Air
$1,965,000
Luxurious Home with Newly Renovated Apartment in Historic Old Town Niagara-on-the-Lake!***\r\n\r\nAPARTMENT ABOVE GARAGE***has a new 3 piece bathroom, new full kitchen with dishwasher, stove, fridge and island. It has its own separate hot water tank, furnace and electric panel in garage.*** This home is nestled in the heart of the prestigious Old Town of Niagara-on-the-Lake, this exceptional 4 bedroom, 4 bathroom home offers a lifestyle of unparalleled elegance and convenience. Boasting a 2-car garage and a recently renovated apartment perfect for in-law accommodation or rental purposes, this property truly stands out. \r\n\r\nImmerse yourself in the charm of this historic town, where you can easily walk from your new home to the renowned theatres, exquisite restaurants, quaint shops, world-class golf courses, and the enchanting Niagara River walking trails. Every day is an opportunity to explore and enjoy all that this vibrant community has to offer.\r\n\r\nWith a perfect blend of modern comfort and historic allure, this home is a sanctuary of comfort and style. Whether you seek a peaceful retreat or a bustling social hub, this residence caters to all your needs. Seize this rare chance to own a unique home in Niagara-on-the-Lake and schedule your viewing today. (id:38042)
Property Details
|
MLS® Number
|
X9414126 |
|
Property Type
|
Single Family |
|
Community Name
|
101 - Town |
|
ParkingSpaceTotal
|
8 |
|
Structure
|
Porch |
Building
|
BathroomTotal
|
3 |
|
BedroomsAboveGround
|
4 |
|
BedroomsTotal
|
4 |
|
Amenities
|
Fireplace(s) |
|
Appliances
|
Dryer, Garage Door Opener, Washer, Window Coverings |
|
BasementDevelopment
|
Partially Finished |
|
BasementType
|
Partial (partially Finished) |
|
ConstructionStyleAttachment
|
Detached |
|
CoolingType
|
Central Air Conditioning |
|
ExteriorFinish
|
Stucco |
|
FireProtection
|
Alarm System |
|
FireplacePresent
|
Yes |
|
FireplaceTotal
|
3 |
|
FoundationType
|
Stone, Block, Poured Concrete |
|
HeatingFuel
|
Natural Gas |
|
HeatingType
|
Forced Air |
|
StoriesTotal
|
2 |
|
Type
|
House |
|
UtilityWater
|
Municipal Water |
Parking
|
Attached Garage
|
|
|
Inside Entry
|
|
Land
|
Acreage
|
No |
|
Sewer
|
Sanitary Sewer |
|
SizeDepth
|
51 Ft ,4 In |
|
SizeFrontage
|
51 Ft ,4 In |
|
SizeIrregular
|
51.34 X 51.34 Ft |
|
SizeTotalText
|
51.34 X 51.34 Ft|under 1/2 Acre |
|
ZoningDescription
|
R1 |
Rooms
| Level |
Type |
Length |
Width |
Dimensions |
|
Second Level |
Bedroom |
7.92 m |
6.4 m |
7.92 m x 6.4 m |
|
Second Level |
Primary Bedroom |
6.78 m |
4.14 m |
6.78 m x 4.14 m |
|
Second Level |
Bedroom |
3.35 m |
3.35 m |
3.35 m x 3.35 m |
|
Second Level |
Bedroom |
3.43 m |
3.35 m |
3.43 m x 3.35 m |
|
Basement |
Utility Room |
4.47 m |
2.82 m |
4.47 m x 2.82 m |
|
Basement |
Recreational, Games Room |
6.91 m |
6.07 m |
6.91 m x 6.07 m |
|
Main Level |
Family Room |
6.91 m |
5.03 m |
6.91 m x 5.03 m |
|
Main Level |
Other |
6.45 m |
3.56 m |
6.45 m x 3.56 m |
|
Main Level |
Living Room |
4.06 m |
3.43 m |
4.06 m x 3.43 m |
|
Main Level |
Dining Room |
3.58 m |
3.45 m |
3.58 m x 3.45 m |
|
Main Level |
Laundry Room |
2.03 m |
1.8 m |
2.03 m x 1.8 m |










































