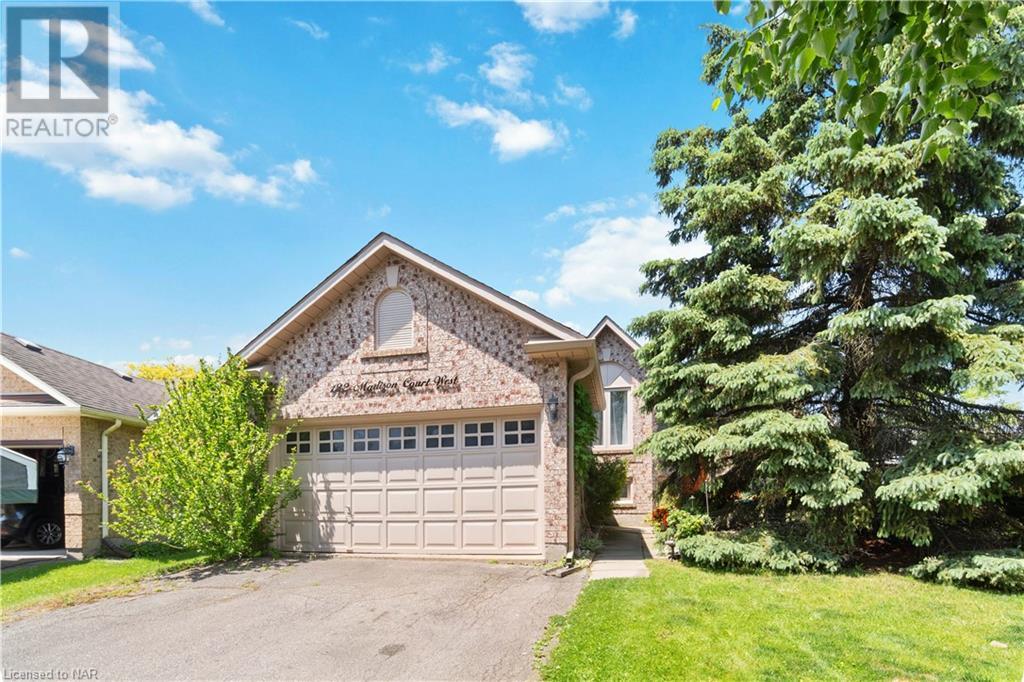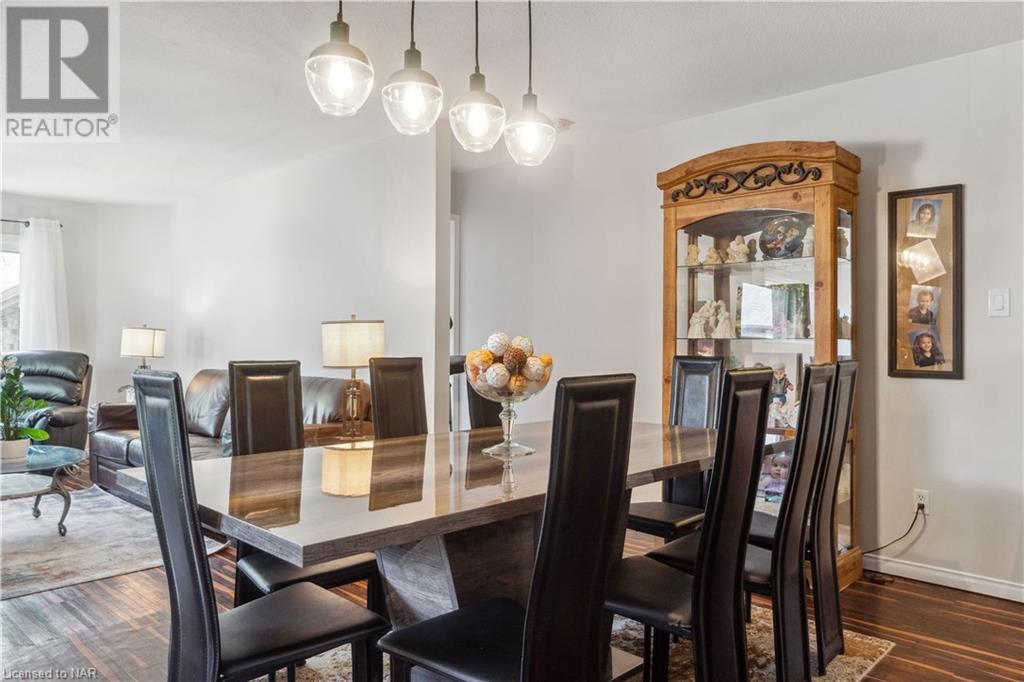5 Bedroom
2 Bathroom
2250 sqft sq. ft
Raised Bungalow
Central Air Conditioning
Forced Air
$679,900
Wonderful 3+2 Bedroom 2 Bath Detached Solid Brick Raised Bungalow with large pool sized pie shape lot, double car garage and fully finished from top to bottom. Tucked away on quiet court in lovely Welland North End location close to shopping, transit, grocery, restaurants and all amenities and short 5 minute drive to HWY. Open concept Living Room/Dining, bright eat-in kitchen with moveable breakfast bar and patio walkout to raised deck overlooking private backyard. 3 Spacious main floor bedrooms, updated 4pc bath. Basement level fully finished with large windows, spacious recreation room, 2 additional bedrooms and 3pc bathroom. Many updates done here over the years! (id:38042)
Property Details
|
MLS® Number
|
40580574 |
|
Property Type
|
Single Family |
|
AmenitiesNearBy
|
Playground |
|
CommunityFeatures
|
Quiet Area |
|
EquipmentType
|
Water Heater |
|
ParkingSpaceTotal
|
6 |
|
RentalEquipmentType
|
Water Heater |
Building
|
BathroomTotal
|
2 |
|
BedroomsAboveGround
|
3 |
|
BedroomsBelowGround
|
2 |
|
BedroomsTotal
|
5 |
|
ArchitecturalStyle
|
Raised Bungalow |
|
BasementDevelopment
|
Finished |
|
BasementType
|
Full (finished) |
|
ConstructedDate
|
1994 |
|
ConstructionStyleAttachment
|
Detached |
|
CoolingType
|
Central Air Conditioning |
|
ExteriorFinish
|
Brick Veneer |
|
FoundationType
|
Poured Concrete |
|
HeatingFuel
|
Natural Gas |
|
HeatingType
|
Forced Air |
|
StoriesTotal
|
1 |
|
SizeInterior
|
2250 Sqft |
|
Type
|
House |
|
UtilityWater
|
Municipal Water, Unknown |
Parking
Land
|
Acreage
|
No |
|
LandAmenities
|
Playground |
|
Sewer
|
Municipal Sewage System |
|
SizeDepth
|
141 Ft |
|
SizeFrontage
|
32 Ft |
|
SizeTotalText
|
Under 1/2 Acre |
|
ZoningDescription
|
R3-x4 |
Rooms
| Level |
Type |
Length |
Width |
Dimensions |
|
Basement |
3pc Bathroom |
|
|
Measurements not available |
|
Basement |
Bedroom |
|
|
11'0'' x 10'0'' |
|
Basement |
Recreation Room |
|
|
14'0'' x 22'0'' |
|
Basement |
Bedroom |
|
|
8'0'' x 10'0'' |
|
Main Level |
4pc Bathroom |
|
|
Measurements not available |
|
Main Level |
Bedroom |
|
|
12'3'' x 8'11'' |
|
Main Level |
Bedroom |
|
|
10'2'' x 9'0'' |
|
Main Level |
Primary Bedroom |
|
|
15'0'' x 12'5'' |
|
Main Level |
Living Room |
|
|
27'10'' x 10'8'' |
|
Main Level |
Kitchen |
|
|
15'0'' x 11'2'' |












































