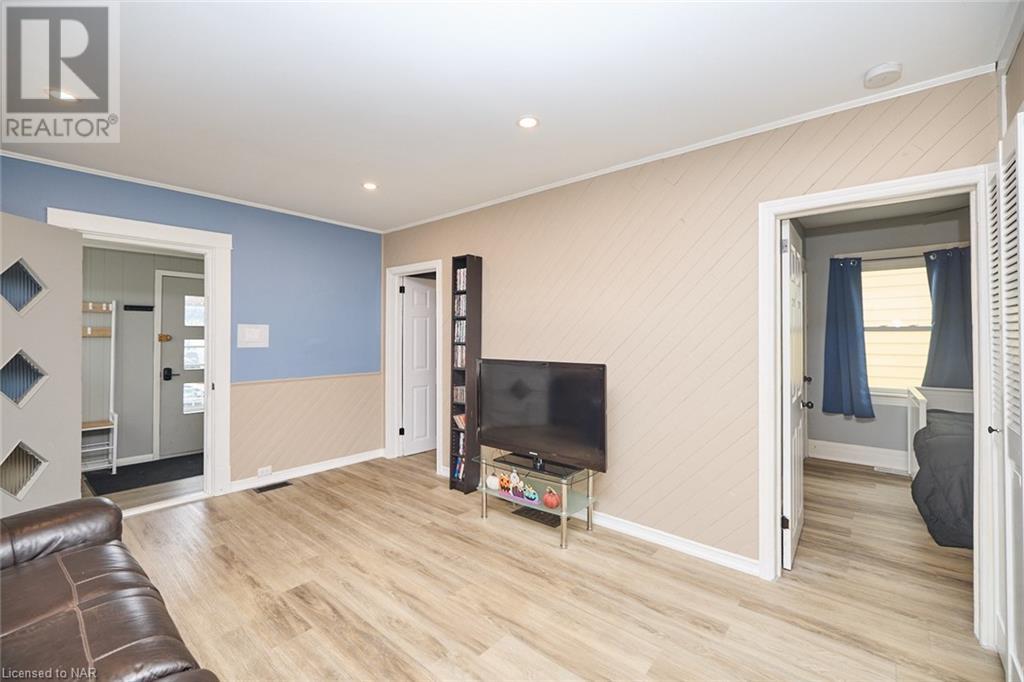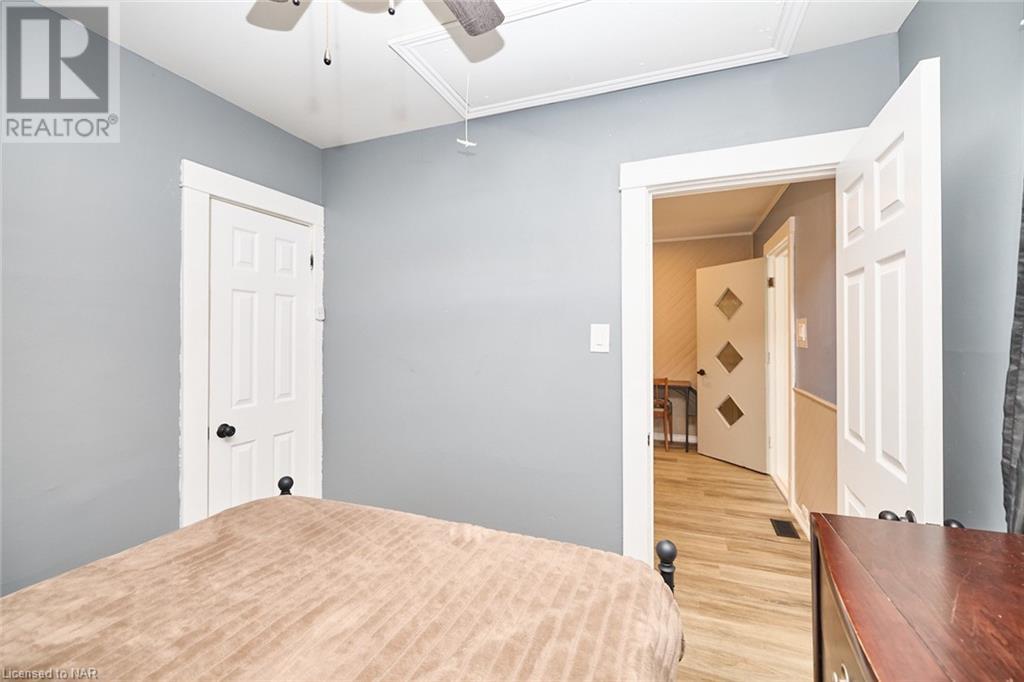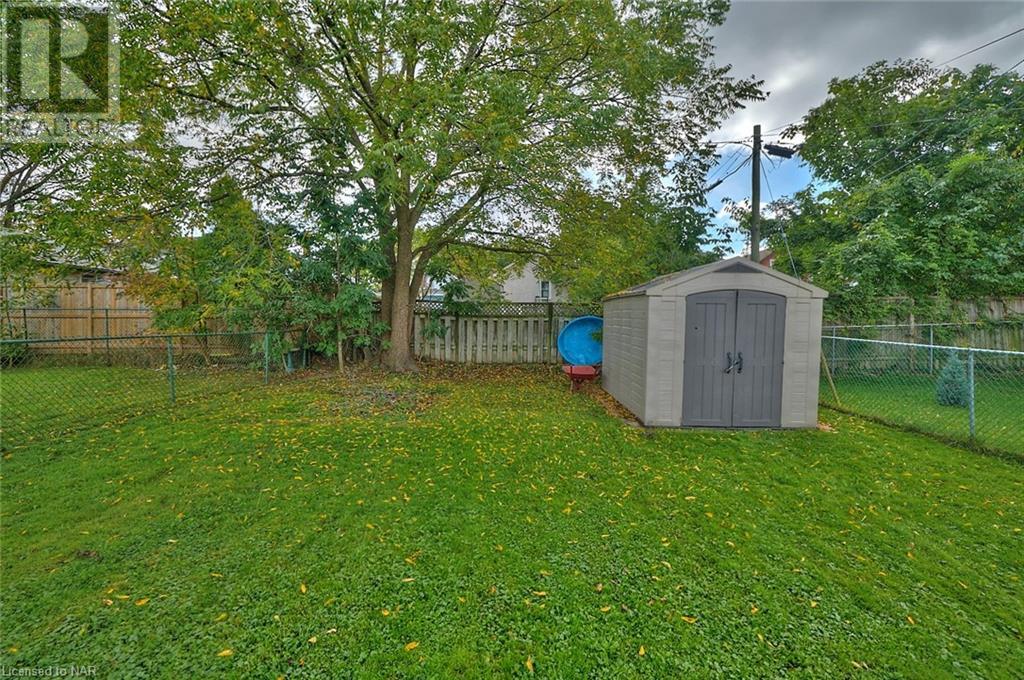12 Fairburn Avenue St. Catharines, Ontario L2T 1B2
2 Bedroom
1 Bathroom
726 sqft sq. ft
Bungalow
Central Air Conditioning
Forced Air
$475,000
Discover this stunning **fully renovated** 2-bedroom, 1-bath **open-concept bungalow**, located just steps from the scenic Welland Canal Locks, shopping, and the Pen Centre. With almost new everything, this home offers modern comforts and style. Key updates include a new roof (2020), new wiring and electrical, most windows, new furnace and AC (2023), and new fascia, soffits, and eaves (2024). Situated on a quiet dead-end street, the property boasts a large fenced yard, ideal for relaxation or entertaining. Move-in ready, this bungalow is perfect for those seeking a peaceful retreat with easy access to amenities! (id:38042)
Property Details
| MLS® Number | 40654847 |
| Property Type | Single Family |
| AmenitiesNearBy | Golf Nearby, Park, Place Of Worship, Playground, Schools, Shopping |
| CommunityFeatures | School Bus |
| EquipmentType | Water Heater |
| Features | Southern Exposure, Paved Driveway |
| ParkingSpaceTotal | 3 |
| RentalEquipmentType | Water Heater |
| Structure | Shed |
Building
| BathroomTotal | 1 |
| BedroomsAboveGround | 2 |
| BedroomsTotal | 2 |
| Appliances | Dryer, Refrigerator, Stove, Washer, Microwave Built-in |
| ArchitecturalStyle | Bungalow |
| BasementDevelopment | Unfinished |
| BasementType | Crawl Space (unfinished) |
| ConstructedDate | 1910 |
| ConstructionStyleAttachment | Detached |
| CoolingType | Central Air Conditioning |
| ExteriorFinish | Stucco |
| FireProtection | Smoke Detectors |
| Fixture | Ceiling Fans |
| HeatingType | Forced Air |
| StoriesTotal | 1 |
| SizeInterior | 726 Sqft |
| Type | House |
| UtilityWater | Municipal Water |
Land
| AccessType | Road Access, Highway Access |
| Acreage | No |
| FenceType | Fence |
| LandAmenities | Golf Nearby, Park, Place Of Worship, Playground, Schools, Shopping |
| Sewer | Municipal Sewage System |
| SizeDepth | 130 Ft |
| SizeFrontage | 33 Ft |
| SizeIrregular | 0.099 |
| SizeTotal | 0.099 Ac|under 1/2 Acre |
| SizeTotalText | 0.099 Ac|under 1/2 Acre |
| ZoningDescription | R2 |
Rooms
| Level | Type | Length | Width | Dimensions |
|---|---|---|---|---|
| Main Level | Bedroom | 9'4'' x 9'3'' | ||
| Main Level | Primary Bedroom | 9'4'' x 9'2'' | ||
| Main Level | Kitchen | 8'10'' x 11'4'' | ||
| Main Level | 3pc Bathroom | Measurements not available | ||
| Main Level | Living Room/dining Room | 18'5'' x 11'4'' | ||
| Main Level | Sunroom | 17'6'' x 6'0'' |
Interested?
Contact me for more information or to see it in person

























