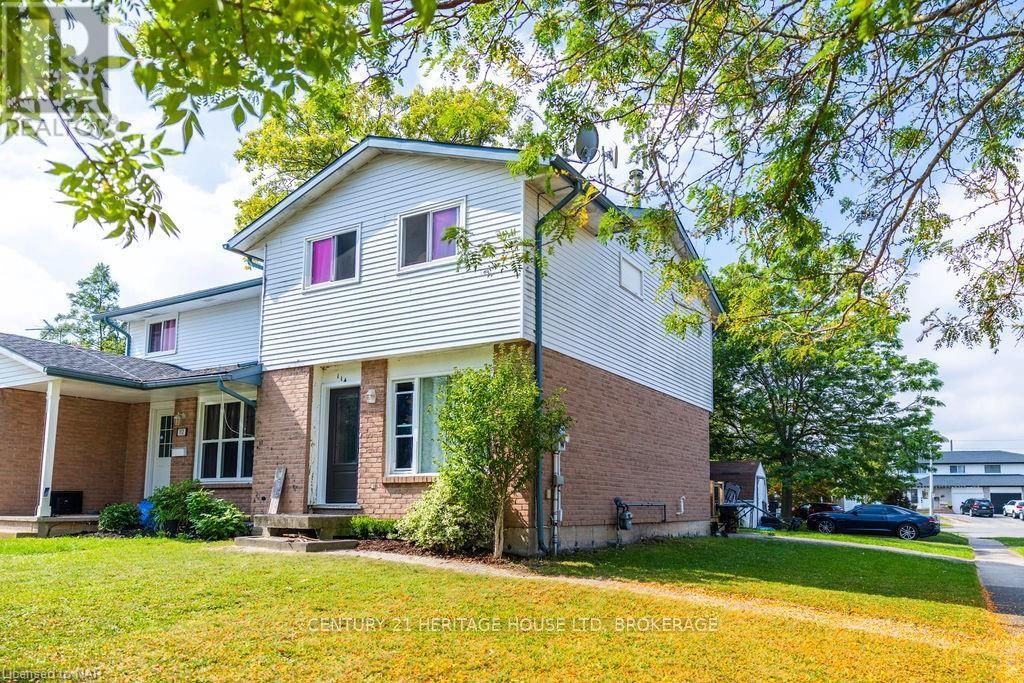114 Northgate Drive Welland, Ontario L3C 5Y5
5 Bedroom
2 Bathroom
Forced Air
$419,990
Beautiful semi-detached two-story home, currently rented and leased until April 1, 2025. The upper level boasts 3 spacious bedrooms and a four-piece bathroom. On the main floor, you’ll find a bright kitchen and cozy living room, with the dining room creatively converted into an extra bedroom, offering flexible space. The partially finished basement provides additional storage or potential for further development. Recent improvements include a large deck perfect for outdoor entertaining and upgraded windows in 2018, as well as a newer furnace installed in 2019, ensuring comfort and efficiency year-round. (id:38042)
Property Details
| MLS® Number | X9413942 |
| Property Type | Single Family |
| Community Name | 767 - N. Welland |
| EquipmentType | Water Heater |
| ParkingSpaceTotal | 1 |
| RentalEquipmentType | Water Heater |
Building
| BathroomTotal | 2 |
| BedroomsAboveGround | 4 |
| BedroomsBelowGround | 1 |
| BedroomsTotal | 5 |
| Appliances | Refrigerator, Stove |
| BasementDevelopment | Partially Finished |
| BasementType | Full (partially Finished) |
| ConstructionStyleAttachment | Semi-detached |
| ExteriorFinish | Brick, Aluminum Siding |
| FoundationType | Poured Concrete |
| HeatingFuel | Natural Gas |
| HeatingType | Forced Air |
| StoriesTotal | 2 |
| Type | House |
| UtilityWater | Municipal Water |
Land
| Acreage | No |
| FenceType | Fenced Yard |
| Sewer | Sanitary Sewer |
| SizeDepth | 100 Ft |
| SizeFrontage | 33 Ft |
| SizeIrregular | 33 X 100 Ft |
| SizeTotalText | 33 X 100 Ft|under 1/2 Acre |
| ZoningDescription | Rl2 |
Rooms
| Level | Type | Length | Width | Dimensions |
|---|---|---|---|---|
| Second Level | Bedroom | 2.99 m | 4.21 m | 2.99 m x 4.21 m |
| Second Level | Bedroom | 2.46 m | 3.45 m | 2.46 m x 3.45 m |
| Second Level | Bedroom | 2.69 m | 2.38 m | 2.69 m x 2.38 m |
| Second Level | Bathroom | Measurements not available | ||
| Basement | Bedroom | 2.97 m | 3.65 m | 2.97 m x 3.65 m |
| Basement | Bathroom | Measurements not available | ||
| Main Level | Living Room | 4.52 m | 4.06 m | 4.52 m x 4.06 m |
| Main Level | Kitchen | 3.5 m | 2.43 m | 3.5 m x 2.43 m |
| Main Level | Bedroom | 3.5 m | 2.54 m | 3.5 m x 2.54 m |
Interested?
Contact me for more information or to see it in person






