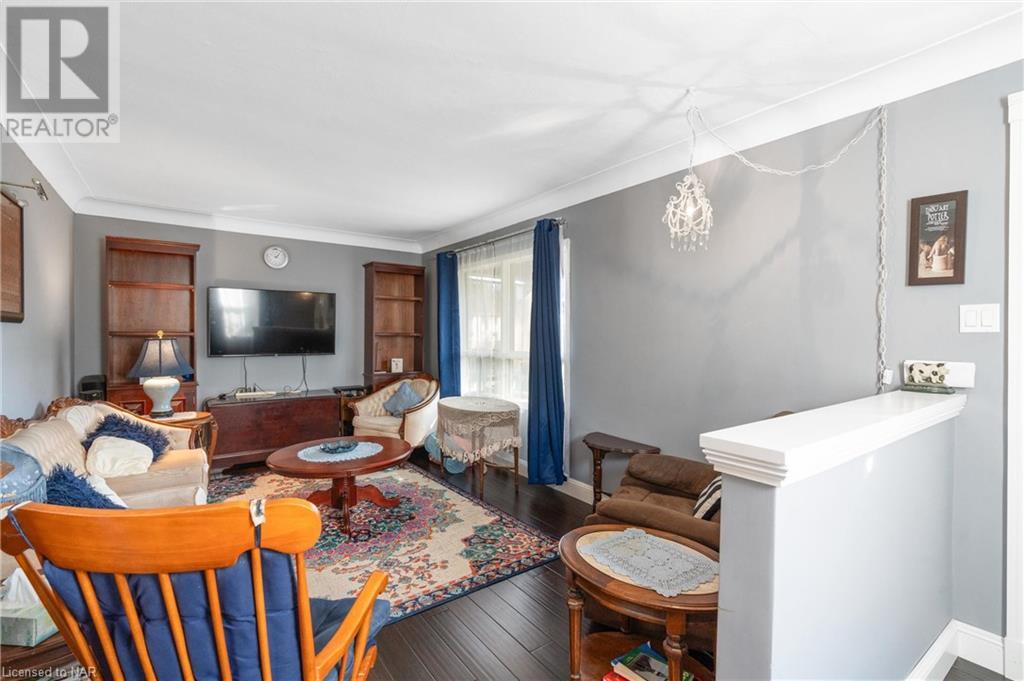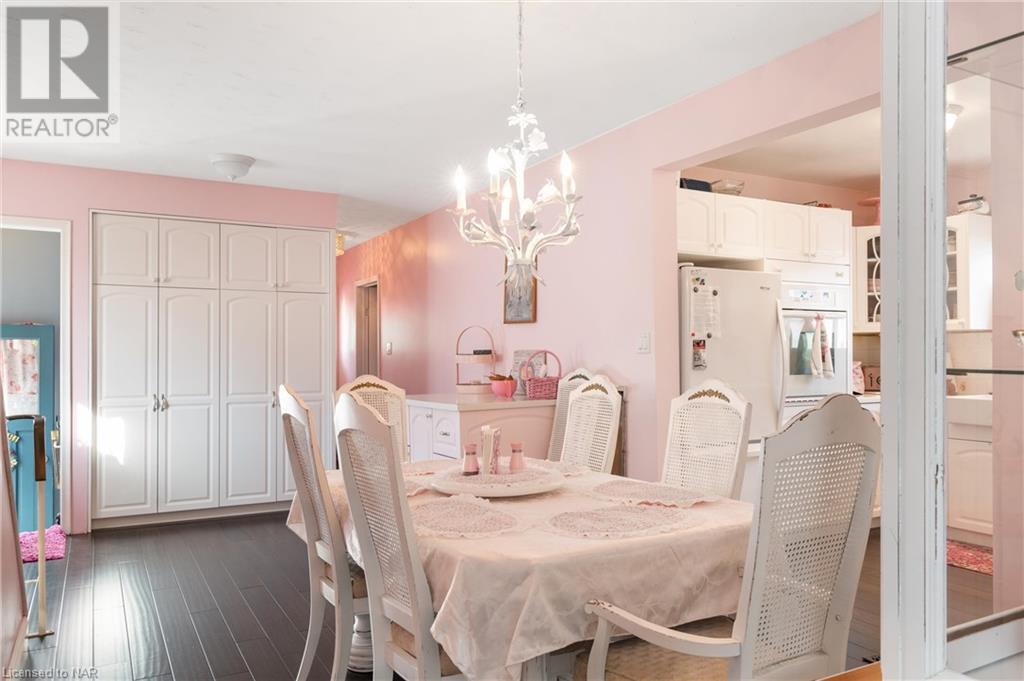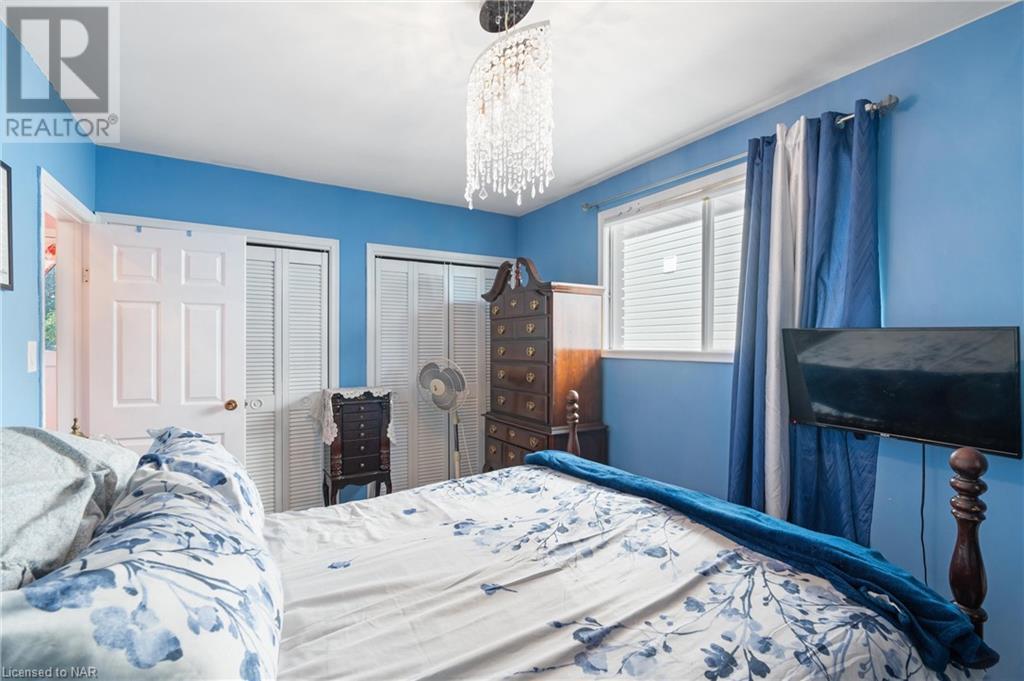3 Bedroom
3 Bathroom
2112 sqft sq. ft
Central Air Conditioning
Forced Air
$574,900
LARGER THAN IT LOOKS. CLEAN WELL KEPT FAMILY HOME. FEATURES INCLUDE; 3 BEDROOMS ABOVE GRADE. 2 FULL BATHS AND 1 HALF BATHROOM, 2 FULL KITCHENS WITH MAIN FLOOR RECENTLY REMODELLED, MAIN FLOOR BATH RECENTLY REMODELLED. BASEMENT FEATURING LARGE KITCHEN AND REC ROOM WITH UPDATED 3 PIECE BATHROOM (2016) IN BASEMENT. GREAT IN-LAW SUITE. SEPERATE SIDE AND REAR ENTRANCE. PLEASE NOTE IT WAS R3 ZONING. BUYER TO DO THEIR OWN DUE DILIGENCE. PRESENTLY USED AS RESIDENTIAL. LARGE BACKYARD WITH TREES BEARING FRUIT (2 PEAR - 1 APPLE) AND TWO SHEDS. DETACHED GARAGE WITH HYDRO. CLOSE TO AMENITIES, BROCK UNIVERSITY, BUS STOP, AND HIGHWAY. MAIN LEVEL BOASTS NEWER BAMBOO FLOORING AND UPPER LEVEL HAS BEEN UPDATED TO LAMINATE AND VINYL FLOORING. LOADS OF STORAGE. (id:38042)
Property Details
|
MLS® Number
|
40652798 |
|
Property Type
|
Single Family |
|
AmenitiesNearBy
|
Place Of Worship, Playground, Schools, Shopping |
|
EquipmentType
|
Water Heater |
|
ParkingSpaceTotal
|
5 |
|
RentalEquipmentType
|
Water Heater |
|
Structure
|
Shed |
Building
|
BathroomTotal
|
3 |
|
BedroomsAboveGround
|
3 |
|
BedroomsTotal
|
3 |
|
BasementDevelopment
|
Partially Finished |
|
BasementType
|
Full (partially Finished) |
|
ConstructedDate
|
1905 |
|
ConstructionStyleAttachment
|
Detached |
|
CoolingType
|
Central Air Conditioning |
|
ExteriorFinish
|
Brick, Vinyl Siding |
|
HalfBathTotal
|
1 |
|
HeatingFuel
|
Natural Gas |
|
HeatingType
|
Forced Air |
|
StoriesTotal
|
2 |
|
SizeInterior
|
2112 Sqft |
|
Type
|
House |
|
UtilityWater
|
Municipal Water |
Parking
Land
|
Acreage
|
No |
|
FenceType
|
Partially Fenced |
|
LandAmenities
|
Place Of Worship, Playground, Schools, Shopping |
|
Sewer
|
Municipal Sewage System |
|
SizeDepth
|
158 Ft |
|
SizeFrontage
|
38 Ft |
|
SizeTotalText
|
Under 1/2 Acre |
|
ZoningDescription
|
R3 |
Rooms
| Level |
Type |
Length |
Width |
Dimensions |
|
Second Level |
2pc Bathroom |
|
|
Measurements not available |
|
Second Level |
Bedroom |
|
|
11'7'' x 7'0'' |
|
Second Level |
Bedroom |
|
|
14'5'' x 7'7'' |
|
Basement |
Pantry |
|
|
8'5'' x 8' |
|
Basement |
Laundry Room |
|
|
8'9'' x 8'4'' |
|
Basement |
Recreation Room |
|
|
18'2'' x 13'1'' |
|
Basement |
Eat In Kitchen |
|
|
18'0'' x 12'3'' |
|
Basement |
3pc Bathroom |
|
|
Measurements not available |
|
Main Level |
4pc Bathroom |
|
|
Measurements not available |
|
Main Level |
Bedroom |
|
|
14'10'' x 9'5'' |
|
Main Level |
Dining Room |
|
|
18'7'' x 9'5'' |
|
Main Level |
Living Room |
|
|
21'2'' x 10'9'' |
|
Main Level |
Kitchen |
|
|
11'11'' x 7'6'' |



































