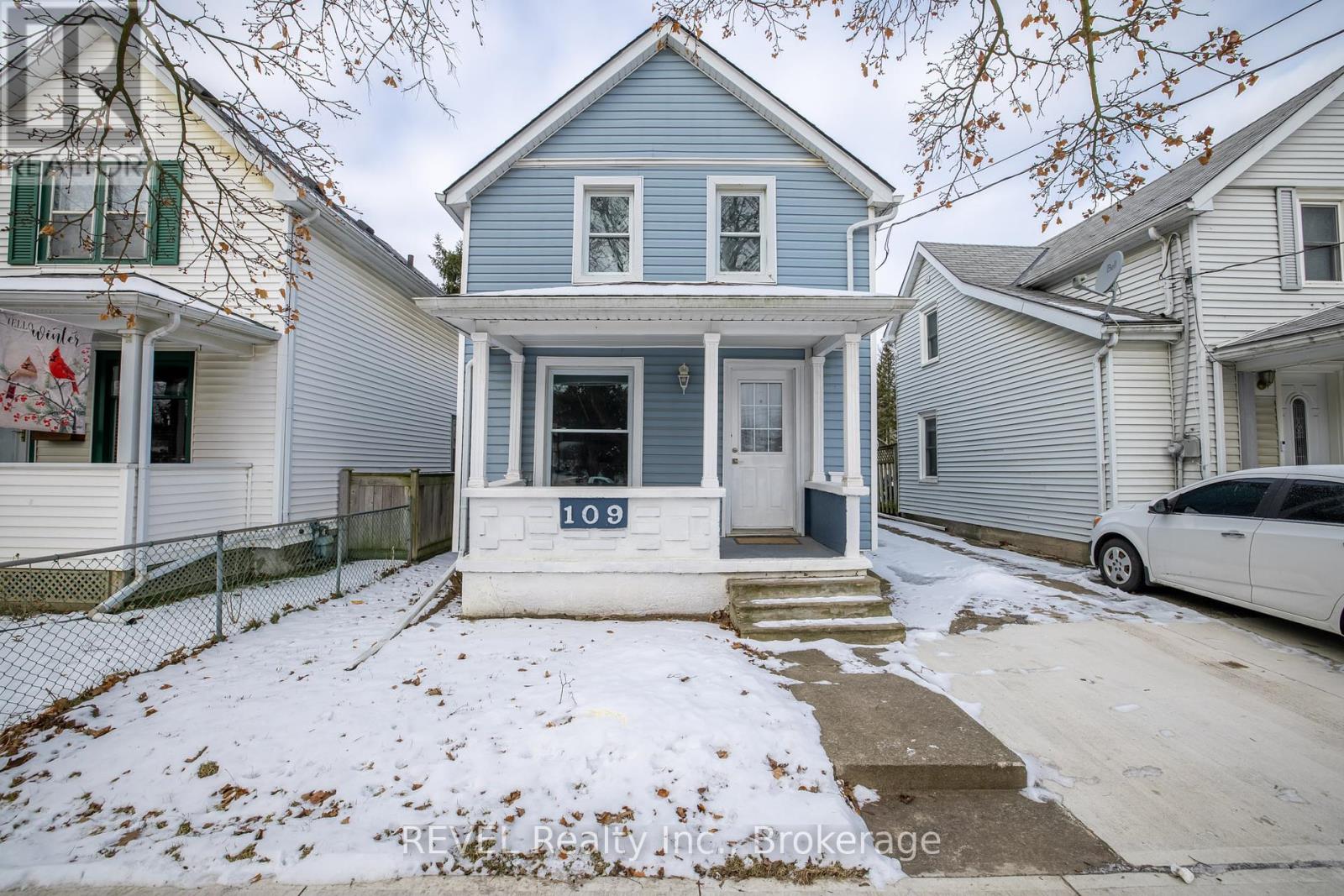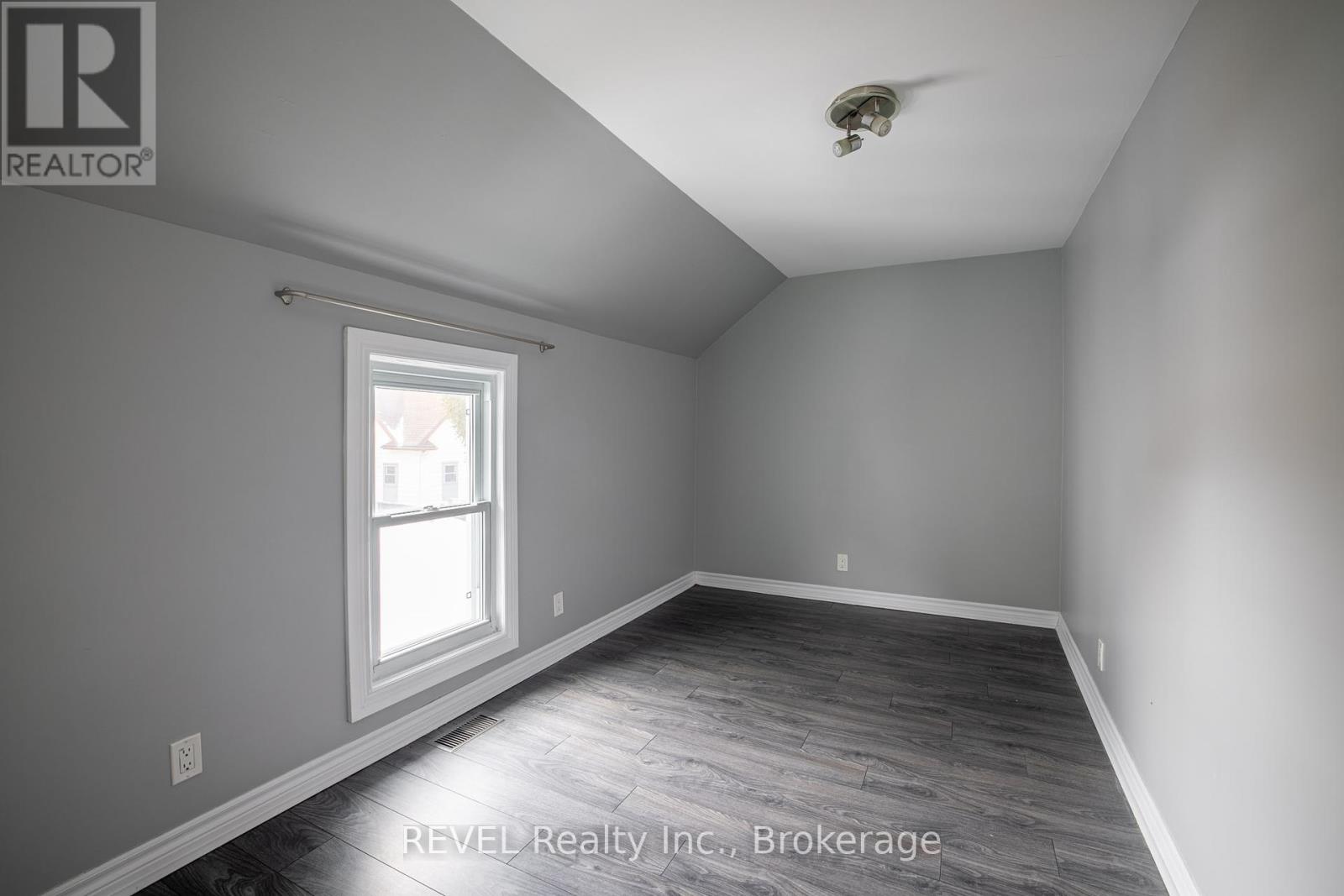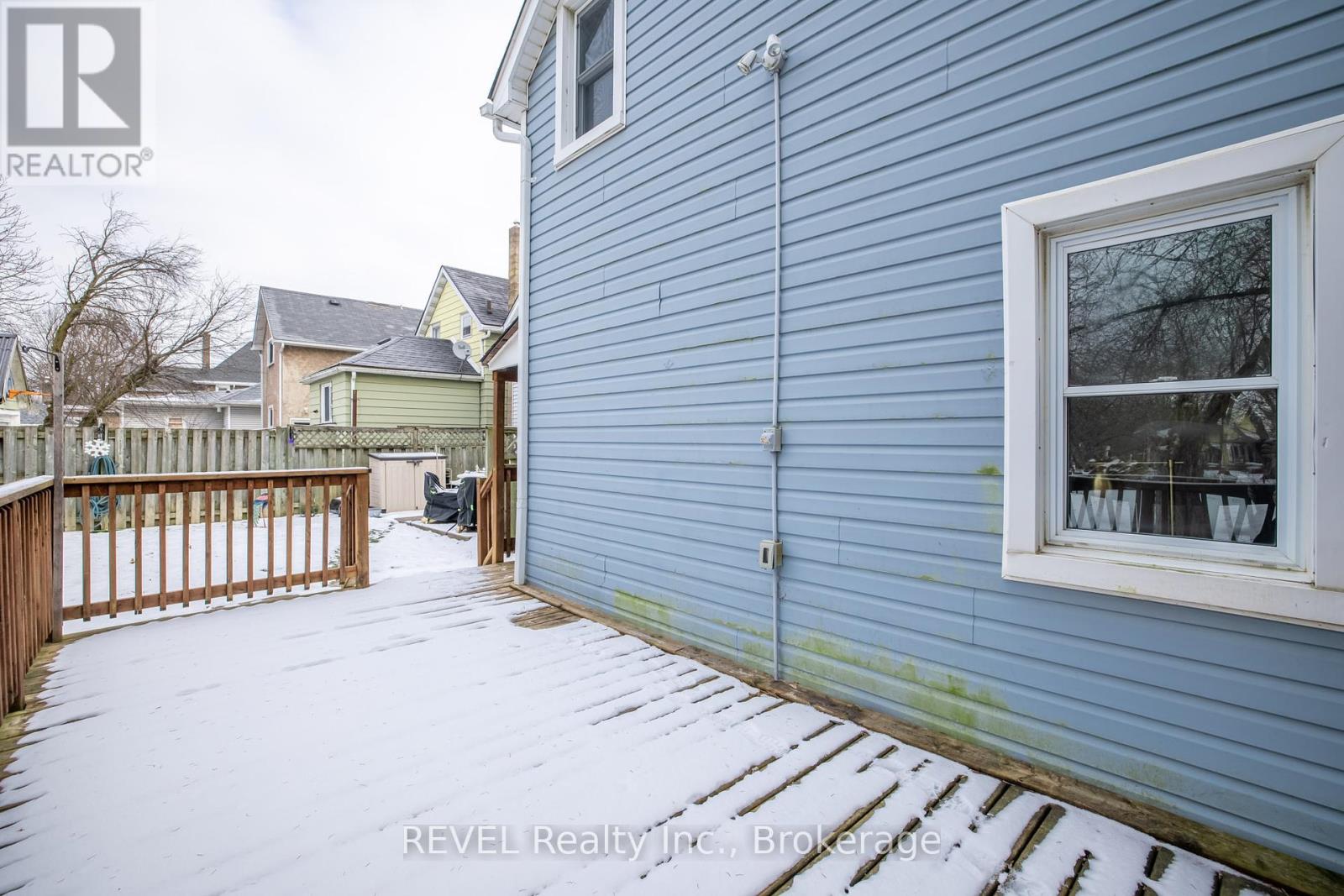109 Garner Avenue Welland, Ontario L3B 2X8
4 Bedroom
2 Bathroom
1,100 - 1,500 ft2 sq. ft
Central Air Conditioning
Forced Air
$419,000
Renovated 4 bedroom 2 full bathroom home in an active and easily accessible location with many amenities nearby. Nice curb appeal and a cute covered front porch welcome you home! Inside you will find an open living, dining, and kitchen layout with tasteful finishes and charming character. There is a bedroom and full bathroom on the main-floor, as well as a main-floor laundry/mudroom with access to the back and side yard patios. Upstairs provides excellent space with three additional bedrooms with another full bathroom and a great loft/secondary living space. Restaurants, groceries, the Hospital, parks...etc all close. A great home at a very affordable price point! (id:38042)
Property Details
| MLS® Number | X11926811 |
| Property Type | Single Family |
| Community Name | 768 - Welland Downtown |
| Parking Space Total | 2 |
| Structure | Porch |
Building
| Bathroom Total | 2 |
| Bedrooms Above Ground | 4 |
| Bedrooms Total | 4 |
| Appliances | Water Heater - Tankless |
| Basement Development | Unfinished |
| Basement Type | N/a (unfinished) |
| Construction Style Attachment | Detached |
| Cooling Type | Central Air Conditioning |
| Exterior Finish | Aluminum Siding |
| Foundation Type | Stone |
| Heating Fuel | Natural Gas |
| Heating Type | Forced Air |
| Stories Total | 2 |
| Size Interior | 1,100 - 1,500 Ft2 |
| Type | House |
| Utility Water | Municipal Water |
Land
| Acreage | No |
| Sewer | Sanitary Sewer |
| Size Depth | 152 Ft |
| Size Frontage | 25 Ft |
| Size Irregular | 25 X 152 Ft |
| Size Total Text | 25 X 152 Ft |
Rooms
| Level | Type | Length | Width | Dimensions |
|---|---|---|---|---|
| Second Level | Loft | 3.55 m | 3.99 m | 3.55 m x 3.99 m |
| Second Level | Bedroom 2 | 3.84 m | 4.68 m | 3.84 m x 4.68 m |
| Second Level | Bedroom 3 | 4.93 m | 2.84 m | 4.93 m x 2.84 m |
| Second Level | Bedroom 4 | 4.93 m | 2.84 m | 4.93 m x 2.84 m |
| Main Level | Living Room | 4.11 m | 3.84 m | 4.11 m x 3.84 m |
| Main Level | Dining Room | 3.15 m | 2.62 m | 3.15 m x 2.62 m |
| Main Level | Kitchen | 2.62 m | 3.33 m | 2.62 m x 3.33 m |
| Main Level | Bedroom | 3.23 m | 3.84 m | 3.23 m x 3.84 m |
| Main Level | Laundry Room | 2.34 m | 1.5 m | 2.34 m x 1.5 m |
Contact Us
Contact me for more information or to see it in person



































