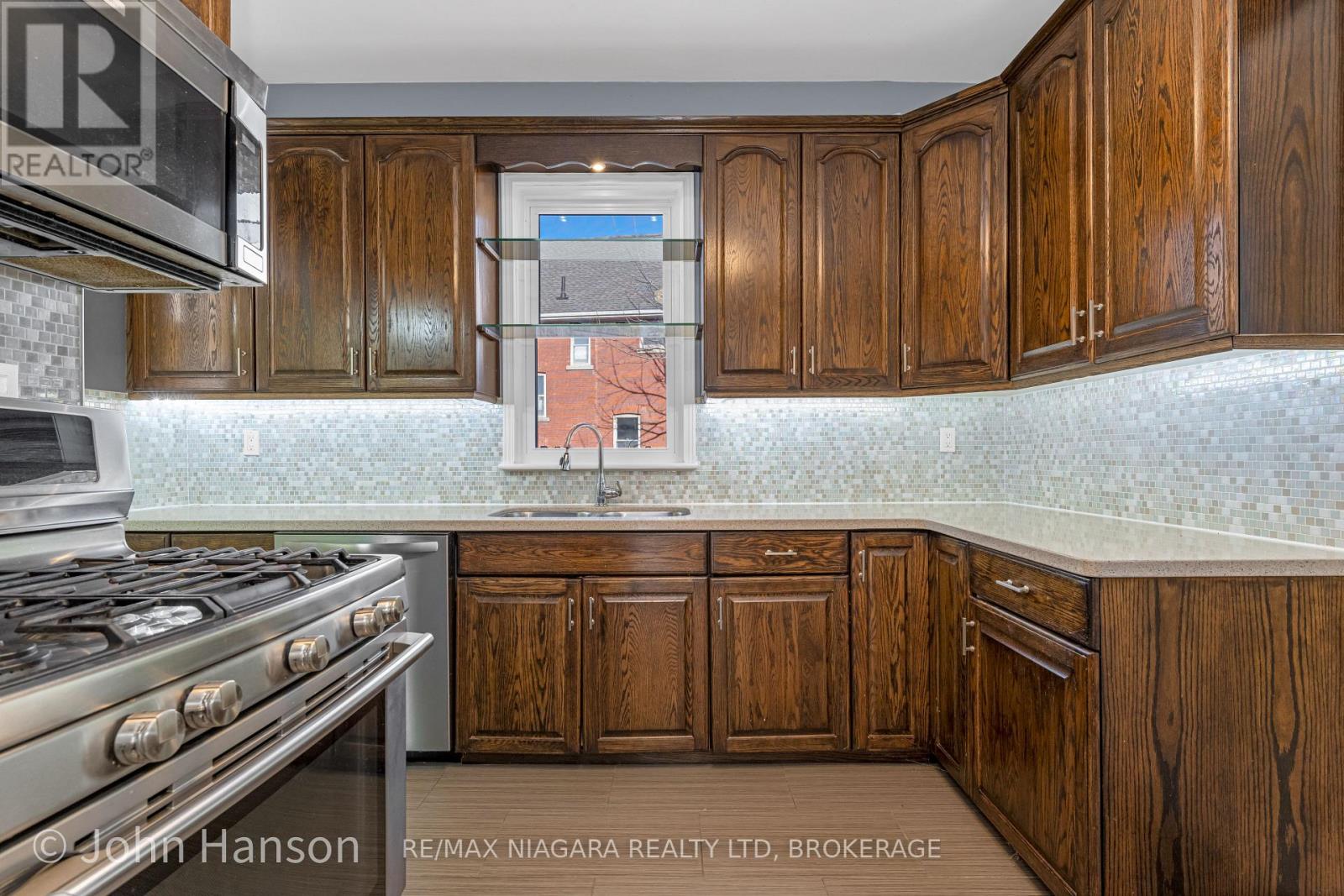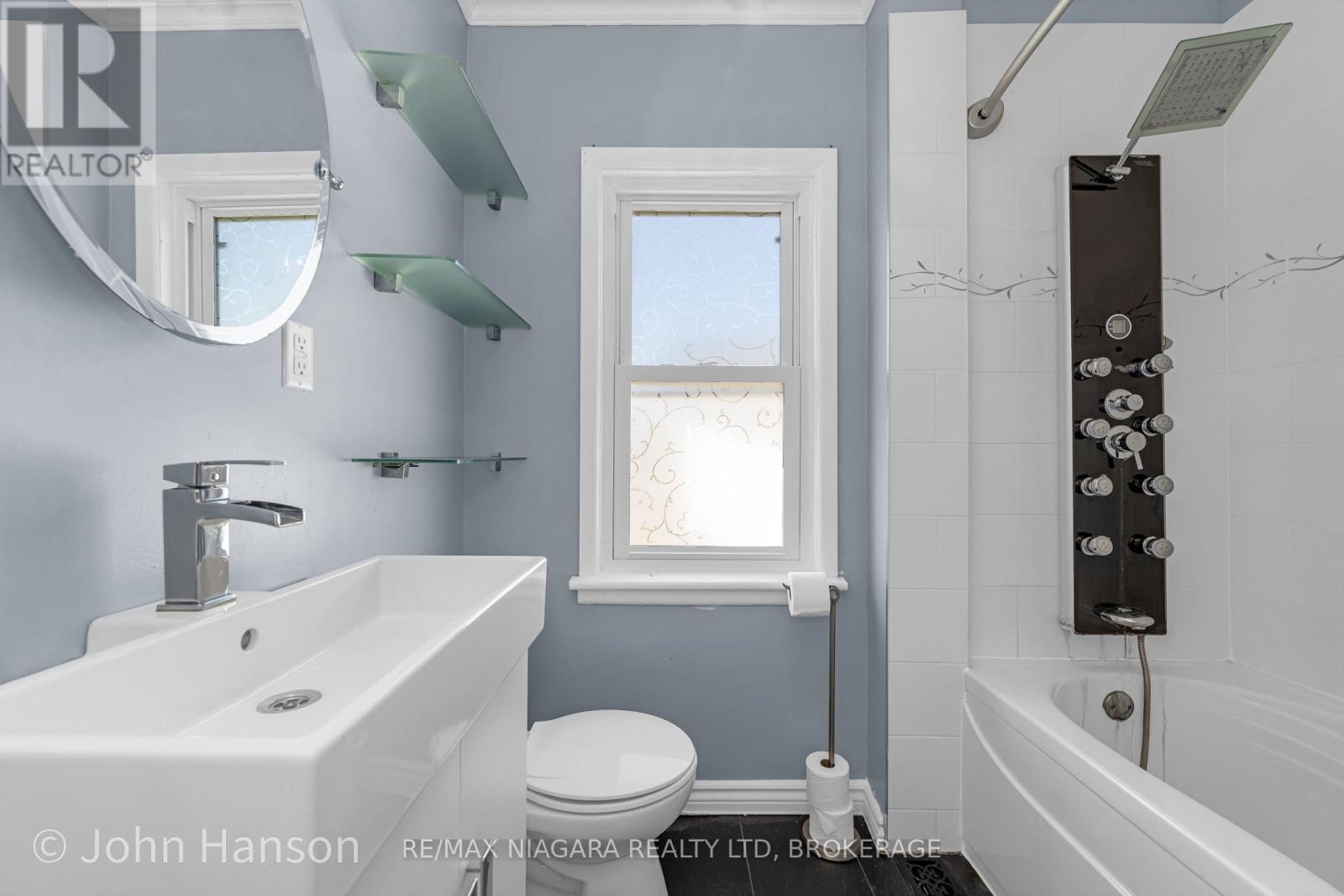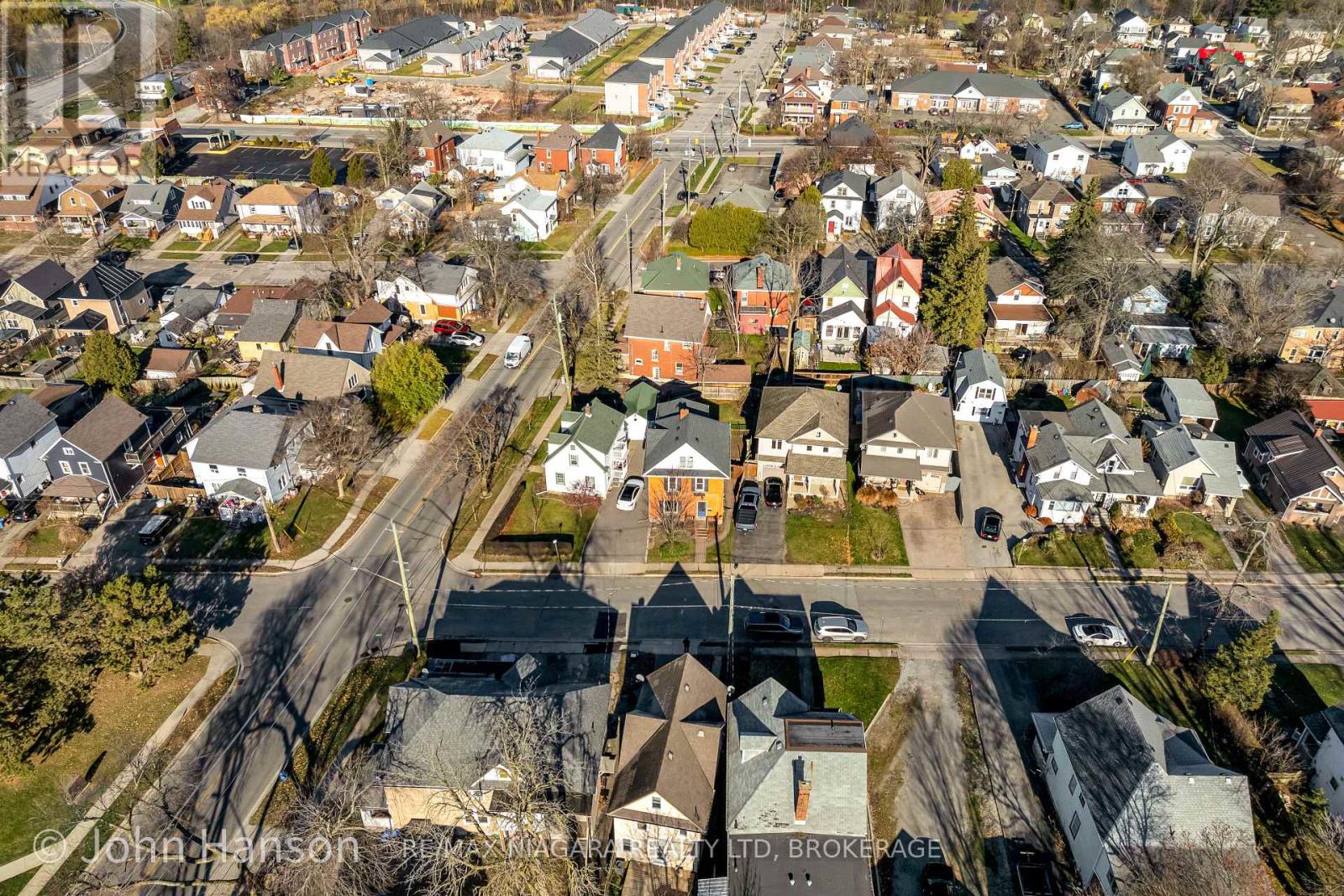4 Bedroom
2 Bathroom
1499.9875 - 1999.983 sqft sq. ft
Central Air Conditioning
Forced Air
Landscaped
$454,900
A stately brick home with great curb appeal located in mature area of Welland featuring over 1500sq ft of living space. This home has a lovely blend of old classic charm and tasteful updates throughout. There are three bedrooms upstairs, with an updated four-piece bathroom. An extra set of stairs lead to an unfinished attic, which could be a great play space for the kids. The main level has a cozy front living room, a full dining room area, and an updated kitchen with modern countertops and backsplash. Office or additional bedroom on main level with a 3 piece bathroom. From the kitchen access the large deck and entertainment area with enough yard space for a garden. Walking distance to Welland Canal, park and playground, dining, and many other amenities that this location has to offer. Don't miss your chance to call 108 Maple Ave home. (id:38042)
Property Details
|
MLS® Number
|
X11880363 |
|
Property Type
|
Single Family |
|
AmenitiesNearBy
|
Park, Public Transit |
|
CommunityFeatures
|
School Bus |
|
Features
|
Irregular Lot Size, Carpet Free |
|
ParkingSpaceTotal
|
1 |
|
Structure
|
Patio(s) |
Building
|
BathroomTotal
|
2 |
|
BedroomsAboveGround
|
4 |
|
BedroomsTotal
|
4 |
|
Appliances
|
Dryer, Hot Tub, Refrigerator, Stove, Washer |
|
BasementDevelopment
|
Unfinished |
|
BasementFeatures
|
Walk Out |
|
BasementType
|
N/a (unfinished) |
|
ConstructionStyleAttachment
|
Detached |
|
CoolingType
|
Central Air Conditioning |
|
ExteriorFinish
|
Brick |
|
FlooringType
|
Hardwood |
|
FoundationType
|
Block |
|
HeatingFuel
|
Natural Gas |
|
HeatingType
|
Forced Air |
|
StoriesTotal
|
2 |
|
SizeInterior
|
1499.9875 - 1999.983 Sqft |
|
Type
|
House |
|
UtilityWater
|
Municipal Water |
Land
|
Acreage
|
No |
|
FenceType
|
Fenced Yard |
|
LandAmenities
|
Park, Public Transit |
|
LandscapeFeatures
|
Landscaped |
|
Sewer
|
Sanitary Sewer |
|
SizeDepth
|
89 Ft ,6 In |
|
SizeFrontage
|
37 Ft ,6 In |
|
SizeIrregular
|
37.5 X 89.5 Ft ; Irregular |
|
SizeTotalText
|
37.5 X 89.5 Ft ; Irregular|under 1/2 Acre |
|
ZoningDescription
|
Rl2 |
Rooms
| Level |
Type |
Length |
Width |
Dimensions |
|
Second Level |
Primary Bedroom |
5.76 m |
2.84 m |
5.76 m x 2.84 m |
|
Second Level |
Bedroom 2 |
3.96 m |
2.59 m |
3.96 m x 2.59 m |
|
Second Level |
Bedroom 3 |
3.56 m |
2.72 m |
3.56 m x 2.72 m |
|
Ground Level |
Living Room |
4.22 m |
4.14 m |
4.22 m x 4.14 m |
|
Ground Level |
Dining Room |
3.66 m |
3.33 m |
3.66 m x 3.33 m |
|
Ground Level |
Kitchen |
3.73 m |
3.5 m |
3.73 m x 3.5 m |
|
Ground Level |
Office |
3.3 m |
2.72 m |
3.3 m x 2.72 m |
Utilities










































