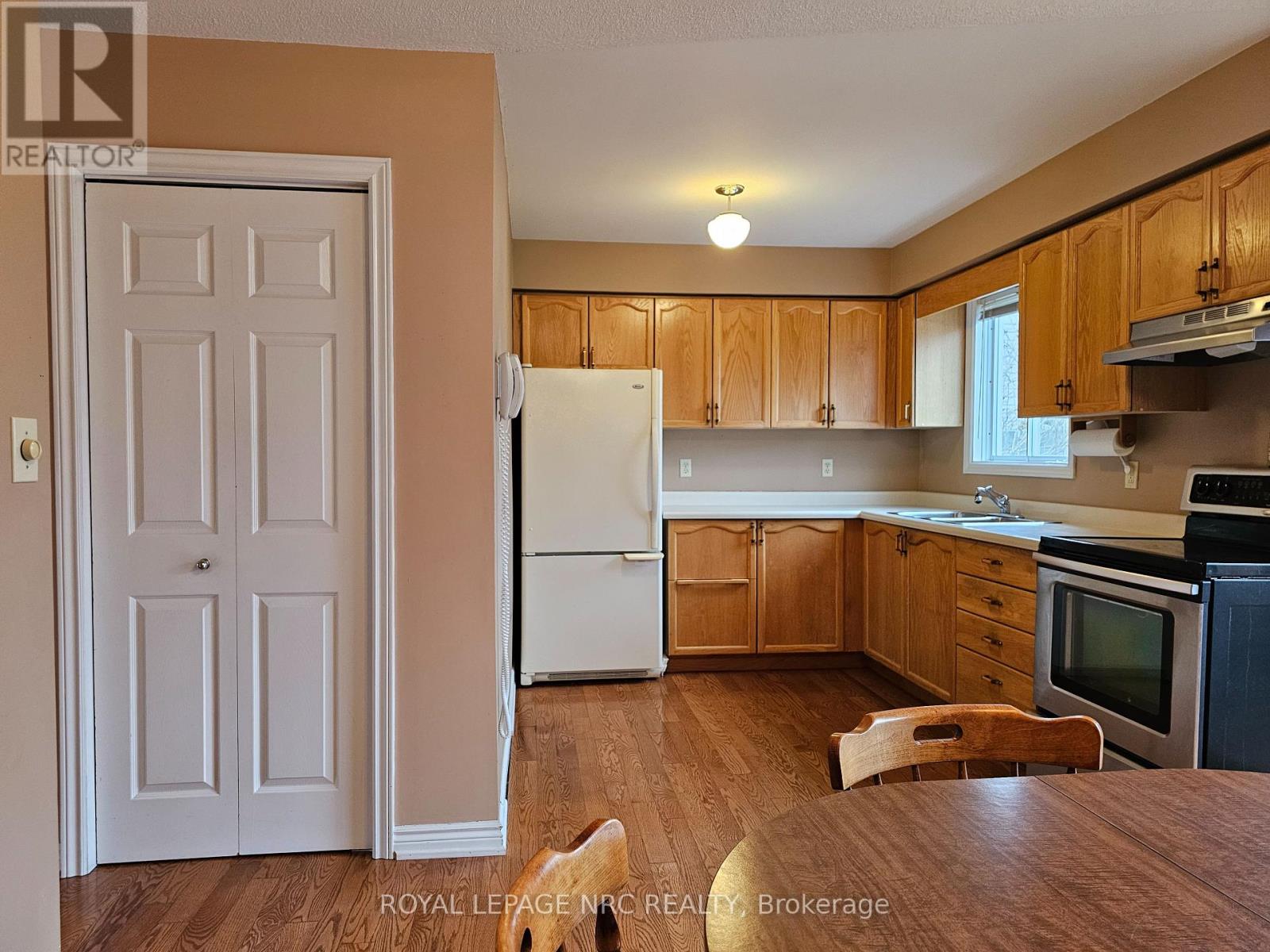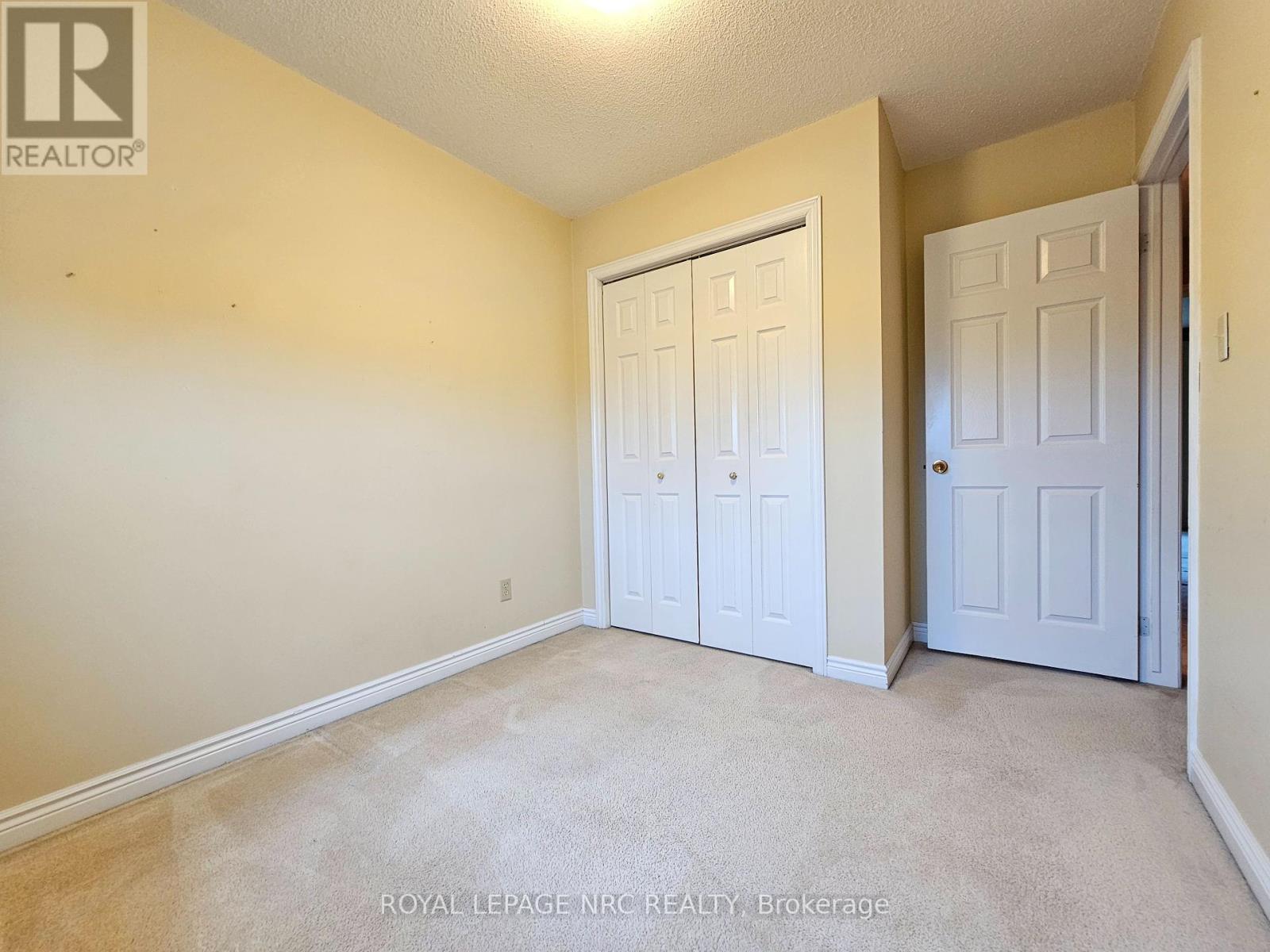3 Bedroom
2 Bathroom
1099.9909 - 1499.9875 sqft sq. ft
Fireplace
Central Air Conditioning
Forced Air
$449,900
Lovely family home with a welcoming foyer, convenient main-floor powder room, large bright livingroom with a gas fireplace provides added coziness, and completing the main floor is a great eat-in kitchen with room for a table for 8 featuring a sliding door walk-out to the rear yard. The second floor offers a considerable-sized primary bedroom with large double closet and two other good sized bedrooms both with generous closet space, and a 4 piece bathroom with lots of counter space. Down the stairs to the basement you will find a sizeable recreation/family room, the laundry/utility room boasting loads of storage space plus additional storage under the stairs, and a room with some plumbing roughed-in currently used as a storage/pantry space. Located in a family-friendly neighbourhood close to schools, parks, places of worship, library, shopping, and much more - this home was loved by its current owner for 25 years and now seeks a new family to call it HOME! Don't wait long ... this one won't last! (id:38042)
Property Details
|
MLS® Number
|
X11887164 |
|
Property Type
|
Single Family |
|
Community Name
|
773 - Lincoln/Crowland |
|
AmenitiesNearBy
|
Park, Place Of Worship, Schools |
|
Features
|
Sump Pump |
|
ParkingSpaceTotal
|
2 |
|
Structure
|
Shed |
Building
|
BathroomTotal
|
2 |
|
BedroomsAboveGround
|
3 |
|
BedroomsTotal
|
3 |
|
Amenities
|
Fireplace(s) |
|
Appliances
|
Water Heater, Dryer, Refrigerator, Stove, Washer |
|
BasementDevelopment
|
Finished |
|
BasementType
|
N/a (finished) |
|
ConstructionStyleAttachment
|
Semi-detached |
|
CoolingType
|
Central Air Conditioning |
|
ExteriorFinish
|
Vinyl Siding |
|
FireplacePresent
|
Yes |
|
FireplaceTotal
|
1 |
|
FoundationType
|
Poured Concrete |
|
HalfBathTotal
|
1 |
|
HeatingFuel
|
Natural Gas |
|
HeatingType
|
Forced Air |
|
StoriesTotal
|
2 |
|
SizeInterior
|
1099.9909 - 1499.9875 Sqft |
|
Type
|
House |
|
UtilityWater
|
Municipal Water |
Land
|
Acreage
|
No |
|
LandAmenities
|
Park, Place Of Worship, Schools |
|
Sewer
|
Sanitary Sewer |
|
SizeDepth
|
100 Ft ,3 In |
|
SizeFrontage
|
32 Ft ,7 In |
|
SizeIrregular
|
32.6 X 100.3 Ft |
|
SizeTotalText
|
32.6 X 100.3 Ft|under 1/2 Acre |
|
ZoningDescription
|
Rl2 |
Rooms
| Level |
Type |
Length |
Width |
Dimensions |
|
Second Level |
Bedroom |
5.28 m |
3.1 m |
5.28 m x 3.1 m |
|
Second Level |
Bedroom 2 |
3.43 m |
2.54 m |
3.43 m x 2.54 m |
|
Second Level |
Bedroom 3 |
3.18 m |
2.72 m |
3.18 m x 2.72 m |
|
Second Level |
Bathroom |
1.68 m |
2.68 m |
1.68 m x 2.68 m |
|
Basement |
Other |
2.34 m |
1.35 m |
2.34 m x 1.35 m |
|
Basement |
Other |
2.34 m |
1.07 m |
2.34 m x 1.07 m |
|
Basement |
Family Room |
5.59 m |
3.28 m |
5.59 m x 3.28 m |
|
Basement |
Laundry Room |
5.13 m |
3.38 m |
5.13 m x 3.38 m |
|
Main Level |
Living Room |
3.68 m |
5.28 m |
3.68 m x 5.28 m |
|
Main Level |
Kitchen |
2.9 m |
2.62 m |
2.9 m x 2.62 m |
|
Main Level |
Dining Room |
3.4 m |
3.2 m |
3.4 m x 3.2 m |
|
Main Level |
Bathroom |
1.75 m |
1.3 m |
1.75 m x 1.3 m |
Utilities
|
Cable
|
Installed |
|
Sewer
|
Installed |
































