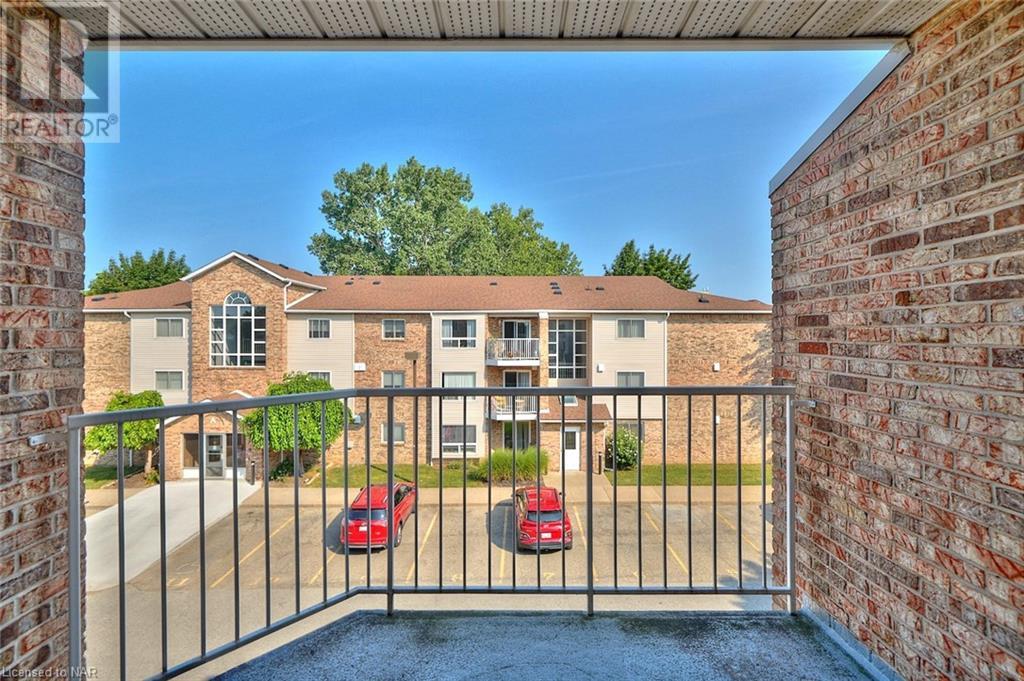1061 Vansickle Road N Unit# 306b St. Catharines, Ontario L2S 2X4
$469,900Maintenance, Insurance, Cable TV, Property Management, Parking
$528.94 Monthly
Maintenance, Insurance, Cable TV, Property Management, Parking
$528.94 MonthlyWelcome to 1061 Vansickle Rd Unit 306B, a beautiful & well-maintained condo located in a prime area of St. Catharines! This spacious 2-bedroom, 4pc-bath unit offers modern living with plenty of natural light. Enjoy an open-concept layout with a fully equipped kitchen, a large living room with California shutters & a private balcony to relax and unwind. The main bedroom includes 2 closets, the second bedroom is ideal for a home office, or additional living space. In-suite laundry with stackable washer and dryer, storage, and 1 parking spot (2nd space available for a monthly fee) , this unit has everything you need for comfortable living. Located in a quiet, desirable community, this condo is close to local parks, shopping centers, schools, public transportation and the highway. Don’t miss this opportunity! (id:38042)
Property Details
| MLS® Number | 40656709 |
| Property Type | Single Family |
| AmenitiesNearBy | Hospital, Place Of Worship, Schools |
| CommunityFeatures | Quiet Area, School Bus |
| EquipmentType | Water Heater |
| Features | Ravine, Balcony |
| ParkingSpaceTotal | 1 |
| RentalEquipmentType | Water Heater |
| StorageType | Locker |
Building
| BathroomTotal | 1 |
| BedroomsAboveGround | 2 |
| BedroomsTotal | 2 |
| Appliances | Dishwasher, Dryer, Refrigerator, Stove, Washer |
| BasementType | None |
| ConstructionStyleAttachment | Attached |
| CoolingType | Central Air Conditioning |
| ExteriorFinish | Aluminum Siding, Brick, Metal, Vinyl Siding |
| HeatingType | Forced Air |
| StoriesTotal | 1 |
| SizeInterior | 1000 Sqft |
| Type | Apartment |
| UtilityWater | Municipal Water |
Parking
| None | |
| Visitor Parking |
Land
| AccessType | Highway Nearby |
| Acreage | No |
| LandAmenities | Hospital, Place Of Worship, Schools |
| Sewer | Municipal Sewage System |
| SizeTotalText | Unknown |
| ZoningDescription | R3 |
Rooms
| Level | Type | Length | Width | Dimensions |
|---|---|---|---|---|
| Main Level | Laundry Room | 5'4'' x 5'0'' | ||
| Main Level | 4pc Bathroom | Measurements not available | ||
| Main Level | Bedroom | 13'0'' x 7'7'' | ||
| Main Level | Primary Bedroom | 13'9'' x 10'3'' | ||
| Main Level | Dining Room | 13'3'' x 10'0'' | ||
| Main Level | Kitchen | 13'10'' x 9'3'' | ||
| Main Level | Living Room | 13'0'' x 13'0'' |
Interested?
Contact me for more information or to see it in person






















