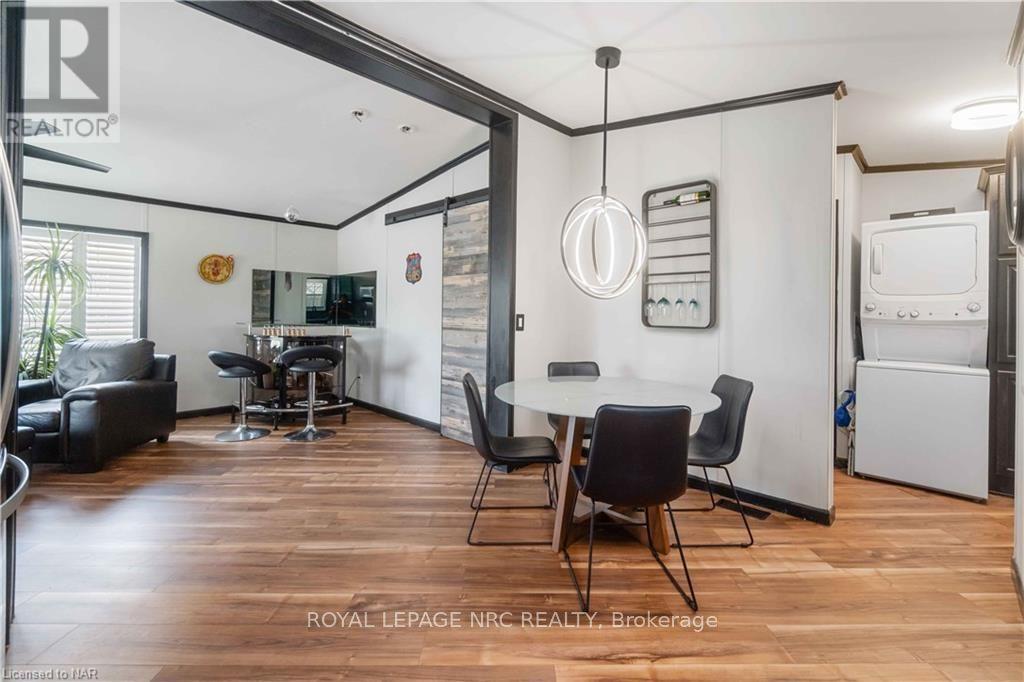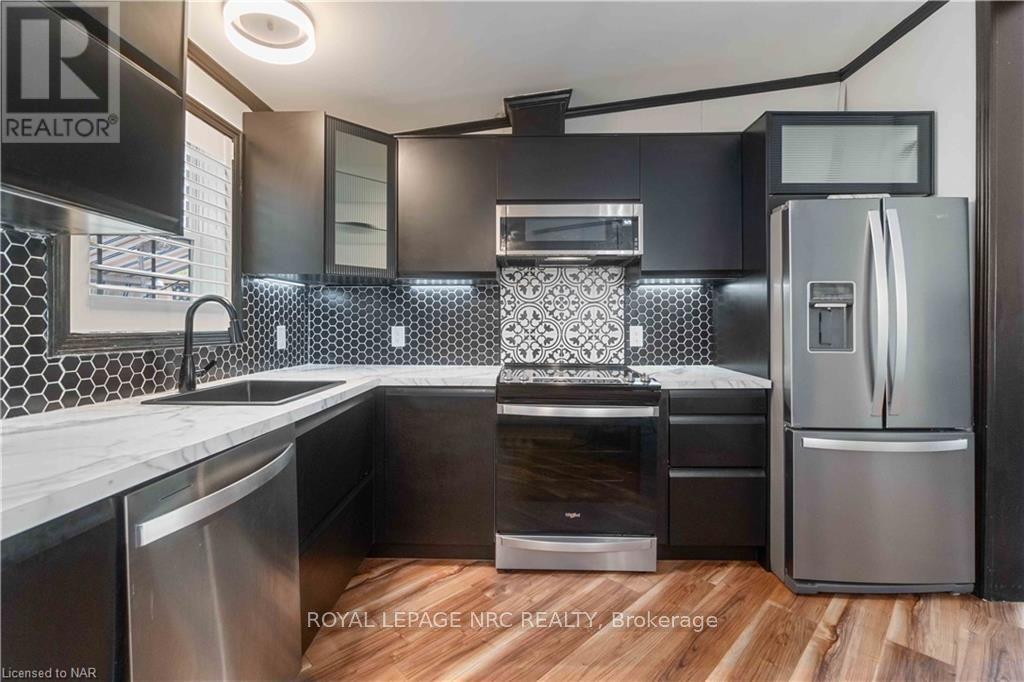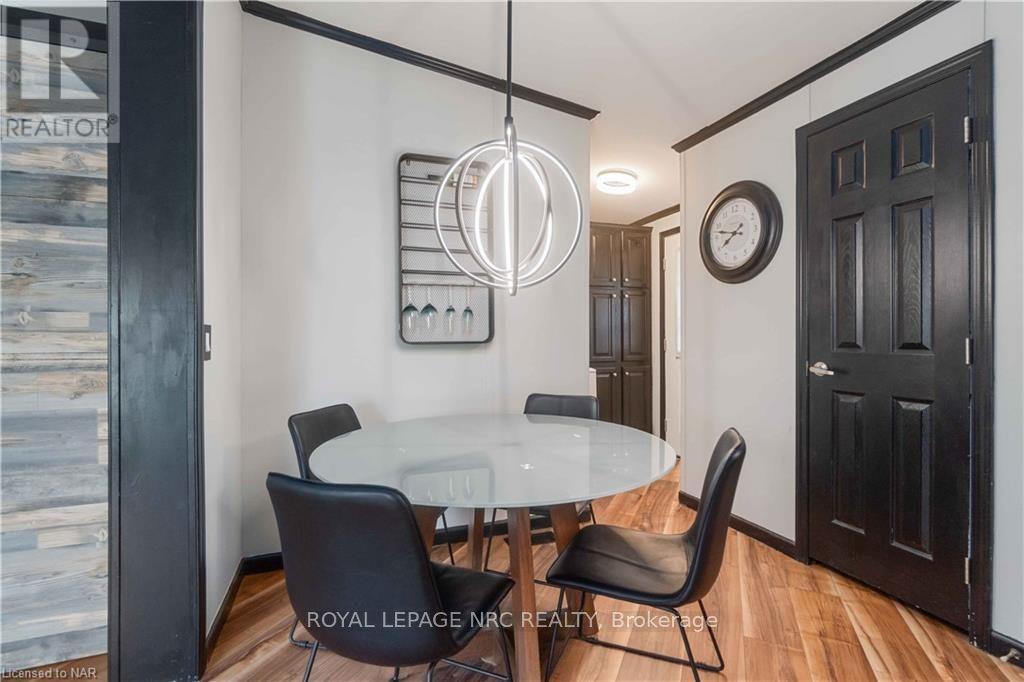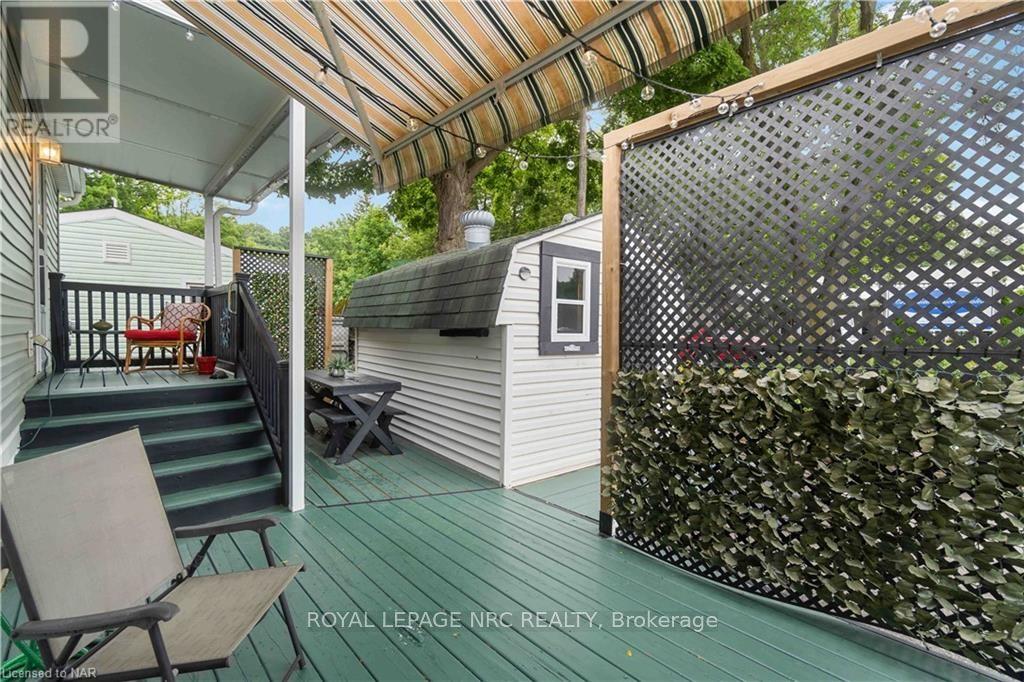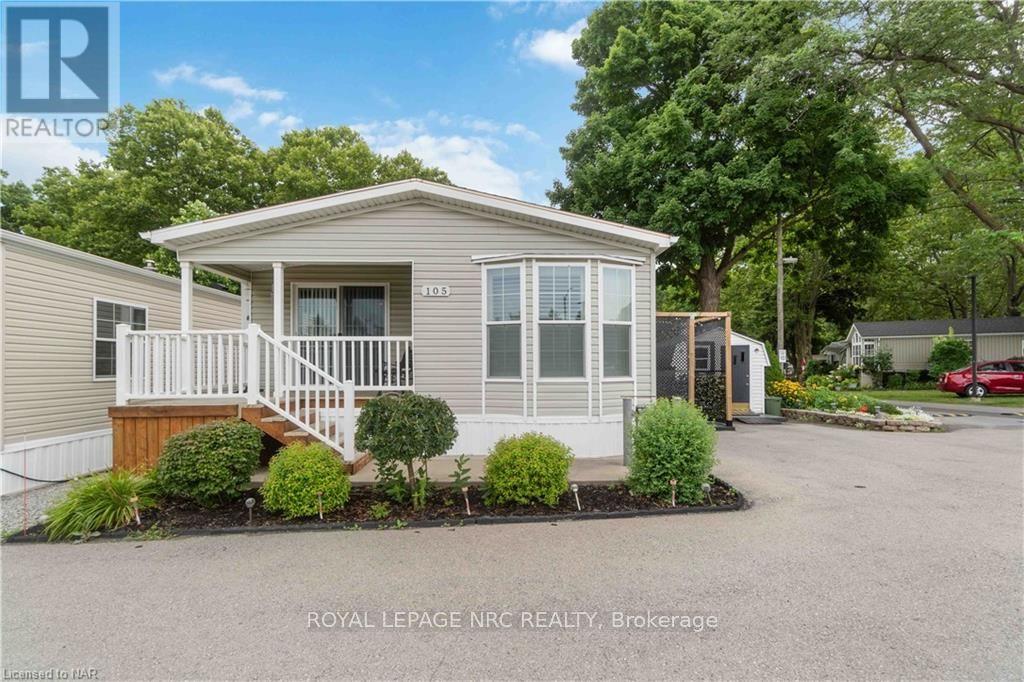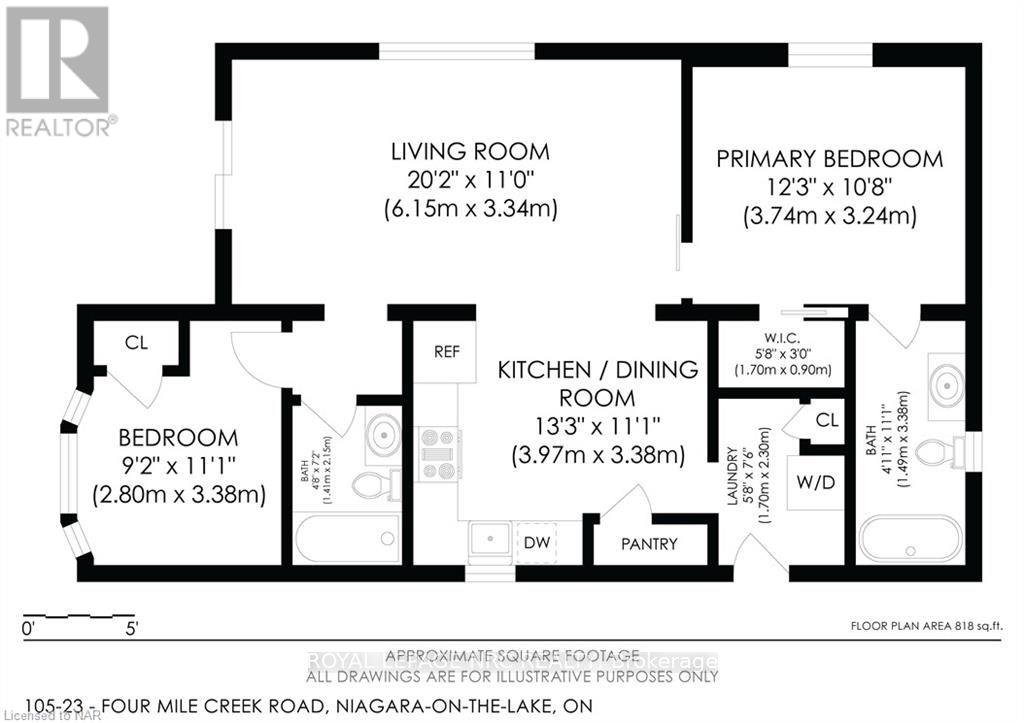105 - 23 Four Mile Creek Road Niagara-On-The-Lake, Ontario L0S 1Y0
2 Bedroom
2 Bathroom
Outdoor Pool
Central Air Conditioning
Forced Air
$499,000
Welcome to Creekside Senior Estates, a vibrant 55+ community in St. Davids, Niagara-on-the-Lake. This fully renovated 2016 Titan modular home features 2 bedrooms and 2 bathrooms, perfect for those ready to embrace the next chapter of their lives. The peaceful retirement community boasts a variety of amenities, including a recreation center, heated pool, workshop, and a social club with numerous planned entertainment activities. This home also includes $30,000 in park shares, granting voting rights. Conveniently located near Niagara's finest vineyards, it's just a 15-minute drive to the Falls and entertainment district. Let me help you love where you live! (id:38042)
Property Details
| MLS® Number | X9414190 |
| Property Type | Single Family |
| Community Name | 105 - St. Davids |
| AmenitiesNearBy | Hospital |
| CommunityFeatures | Pet Restrictions |
| Features | Flat Site |
| ParkingSpaceTotal | 2 |
| PoolType | Outdoor Pool |
Building
| BathroomTotal | 2 |
| BedroomsAboveGround | 2 |
| BedroomsTotal | 2 |
| Amenities | Recreation Centre, Party Room, Visitor Parking |
| Appliances | Dishwasher, Dryer, Microwave, Stove, Washer, Window Coverings |
| CoolingType | Central Air Conditioning |
| ExteriorFinish | Vinyl Siding |
| HeatingFuel | Natural Gas |
| HeatingType | Forced Air |
| Type | Mobile Home |
| UtilityWater | Municipal Water |
Land
| Acreage | No |
| LandAmenities | Hospital |
| Sewer | Sanitary Sewer |
| SizeDepth | 40 Ft |
| SizeFrontage | 23 Ft ,4 In |
| SizeIrregular | 23.4 X 40 Ft |
| SizeTotalText | 23.4 X 40 Ft|under 1/2 Acre |
| ZoningDescription | R1 |
Rooms
| Level | Type | Length | Width | Dimensions |
|---|---|---|---|---|
| Main Level | Foyer | 1.73 m | 2.29 m | 1.73 m x 2.29 m |
| Main Level | Other | 4.04 m | 3.38 m | 4.04 m x 3.38 m |
| Main Level | Living Room | 6.15 m | 3.35 m | 6.15 m x 3.35 m |
| Main Level | Foyer | 1.73 m | 2.29 m | 1.73 m x 2.29 m |
| Main Level | Primary Bedroom | 3.73 m | 3.25 m | 3.73 m x 3.25 m |
| Main Level | Other | 4.04 m | 3.38 m | 4.04 m x 3.38 m |
| Main Level | Bedroom | 2.79 m | 3.38 m | 2.79 m x 3.38 m |
| Main Level | Living Room | 6.15 m | 3.35 m | 6.15 m x 3.35 m |
| Main Level | Bathroom | Measurements not available | ||
| Main Level | Primary Bedroom | 3.73 m | 3.25 m | 3.73 m x 3.25 m |
| Main Level | Bathroom | Measurements not available | ||
| Main Level | Bedroom | 2.79 m | 3.38 m | 2.79 m x 3.38 m |
| Main Level | Bathroom | Measurements not available | ||
| Main Level | Bathroom | Measurements not available |
Interested?
Contact me for more information or to see it in person





