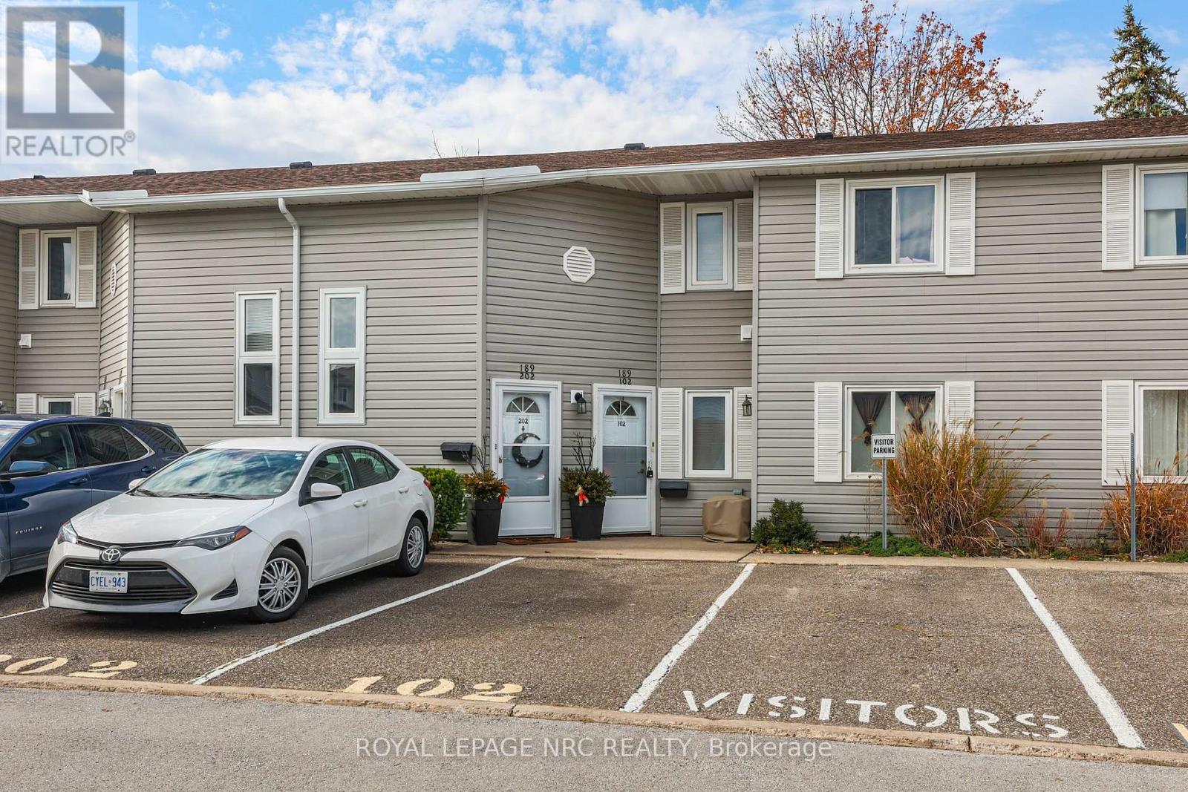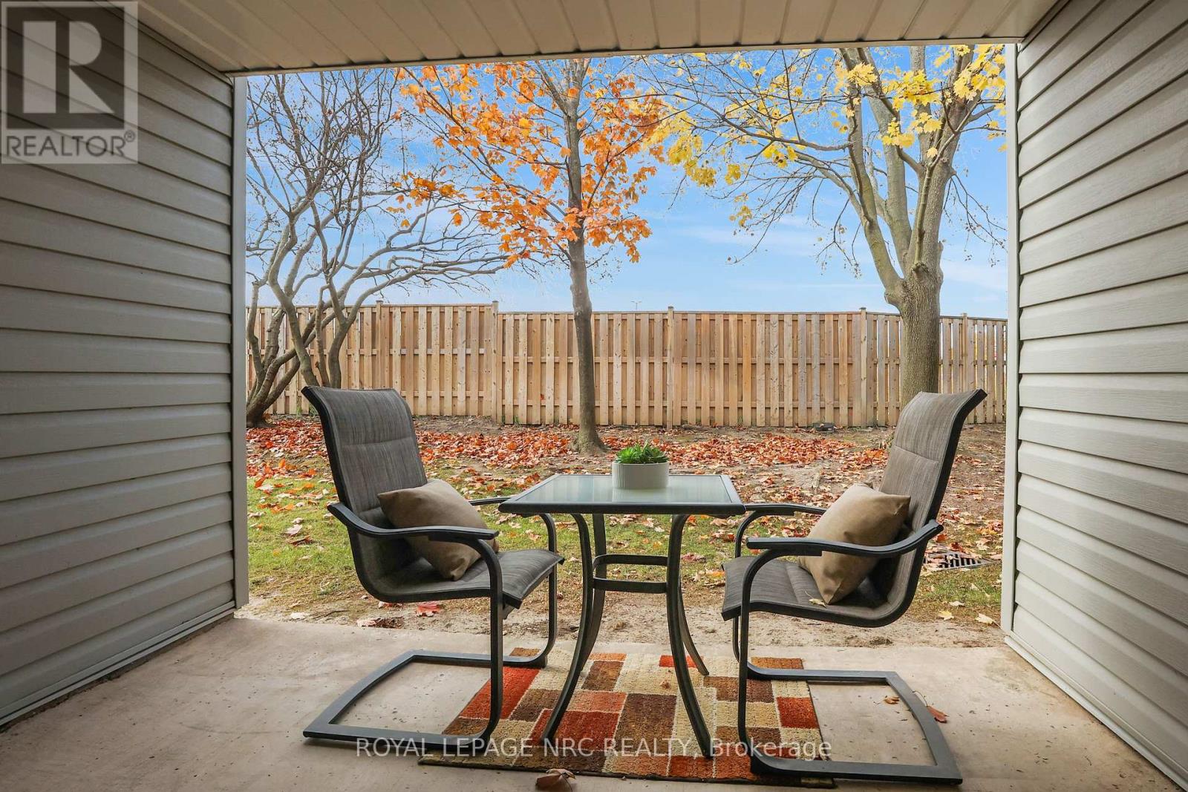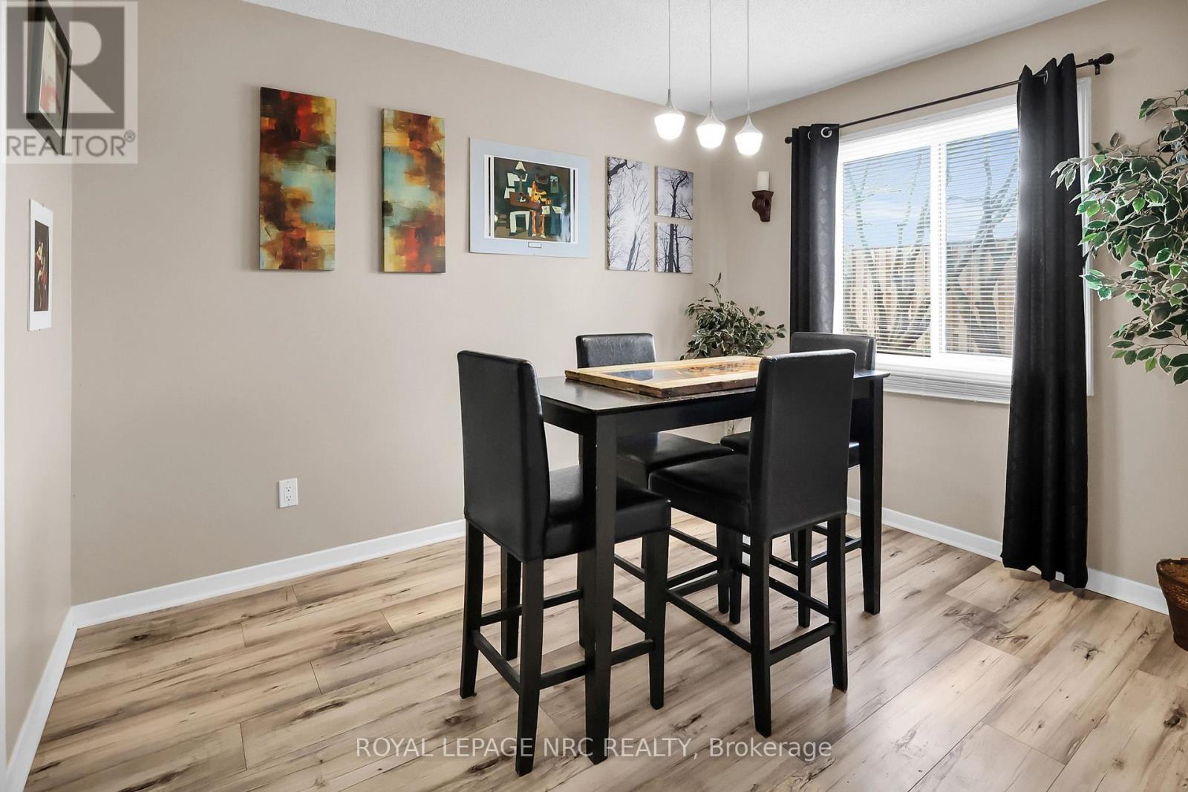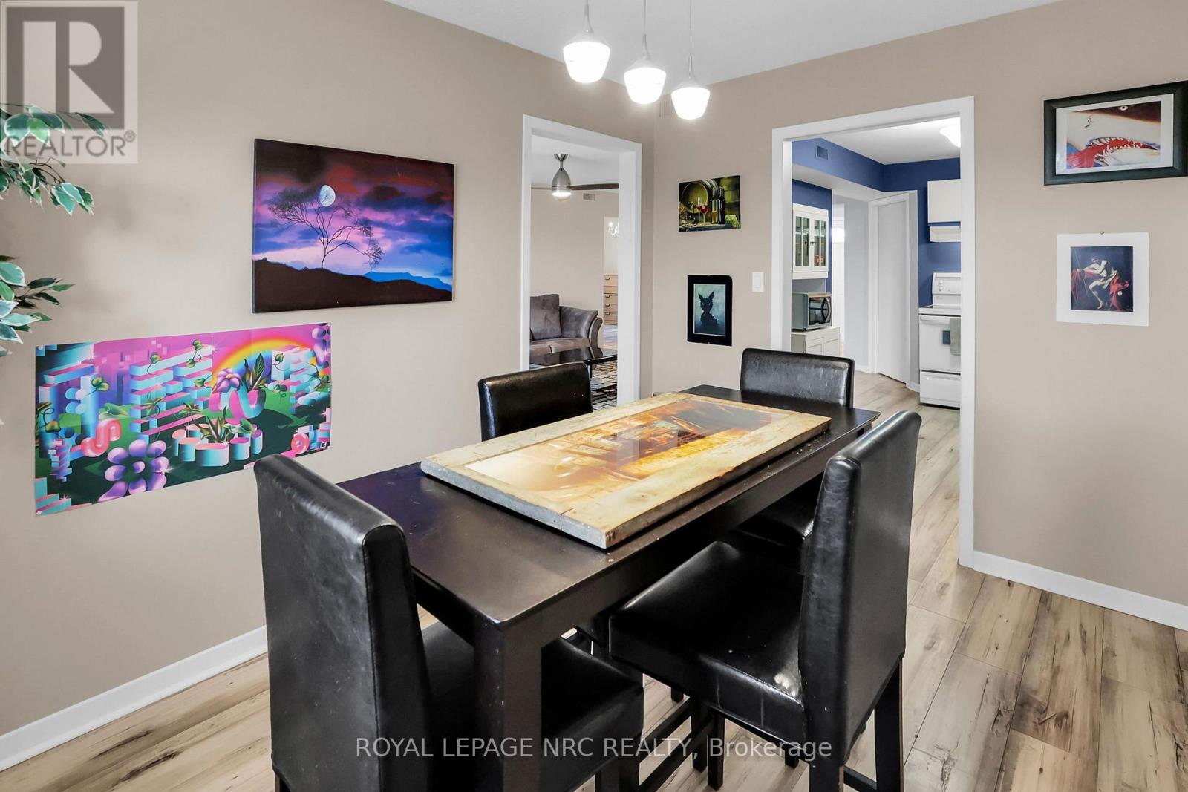102 - 189 Dorchester Boulevard St. Catharines, Ontario L2M 7V8
$389,900Maintenance, Common Area Maintenance, Parking, Insurance, Water
$345 Monthly
Maintenance, Common Area Maintenance, Parking, Insurance, Water
$345 MonthlyWelcome to Carlton Gardens! ONE FLOOR LIVING IN THIS GROUND LEVEL BUNGALOW STYLE HOME WITH CONVENIENT PARKING IN FRONT OF UNIT AND A COVERED BACKYARD PATIO. No stairs. Laundry + storage conveniently located on main level. Separate Dining Room for those who like to entertain. Spacious Living Room has patio door leading to the back patio. Central air unit replaced in 2024. New vinyl floor in bathroom. Laminate floor in kitchen, living room + dining room. Vinyl windows and patio door. Front load washer and dryer included. Sought after NORTHEND location. Walking distance to Welland Canal Parkway Trail and restaurants. Easy access to QEW, shopping and the Lake. **** EXTRAS **** Fridge, Stove, Dishwasher, Washer, Dryer (id:38042)
Property Details
| MLS® Number | X10434089 |
| Property Type | Single Family |
| Community Name | 444 - Carlton/Bunting |
| CommunityFeatures | Pet Restrictions |
| Features | In Suite Laundry |
| ParkingSpaceTotal | 1 |
| Structure | Patio(s) |
Building
| BathroomTotal | 1 |
| BedroomsAboveGround | 2 |
| BedroomsTotal | 2 |
| Appliances | Water Heater, Dishwasher, Dryer, Refrigerator, Stove, Washer |
| ArchitecturalStyle | Bungalow |
| CoolingType | Central Air Conditioning |
| ExteriorFinish | Vinyl Siding |
| FlooringType | Laminate |
| HeatingFuel | Electric |
| HeatingType | Forced Air |
| StoriesTotal | 1 |
| SizeInterior | 999.992 - 1198.9898 Sqft |
| Type | Row / Townhouse |
Land
| Acreage | No |
Rooms
| Level | Type | Length | Width | Dimensions |
|---|---|---|---|---|
| Main Level | Living Room | 5.601 m | 3.316 m | 5.601 m x 3.316 m |
| Main Level | Dining Room | 3.424 m | 2.692 m | 3.424 m x 2.692 m |
| Main Level | Kitchen | 3.607 m | 2.682 m | 3.607 m x 2.682 m |
| Main Level | Primary Bedroom | 4.666 m | 3.407 m | 4.666 m x 3.407 m |
| Main Level | Bedroom 2 | 3.415 m | 3.028 m | 3.415 m x 3.028 m |
| Main Level | Bathroom | 2.383 m | 1.656 m | 2.383 m x 1.656 m |
| Main Level | Other | 1.987 m | 1.506 m | 1.987 m x 1.506 m |
Interested?
Contact me for more information or to see it in person






























