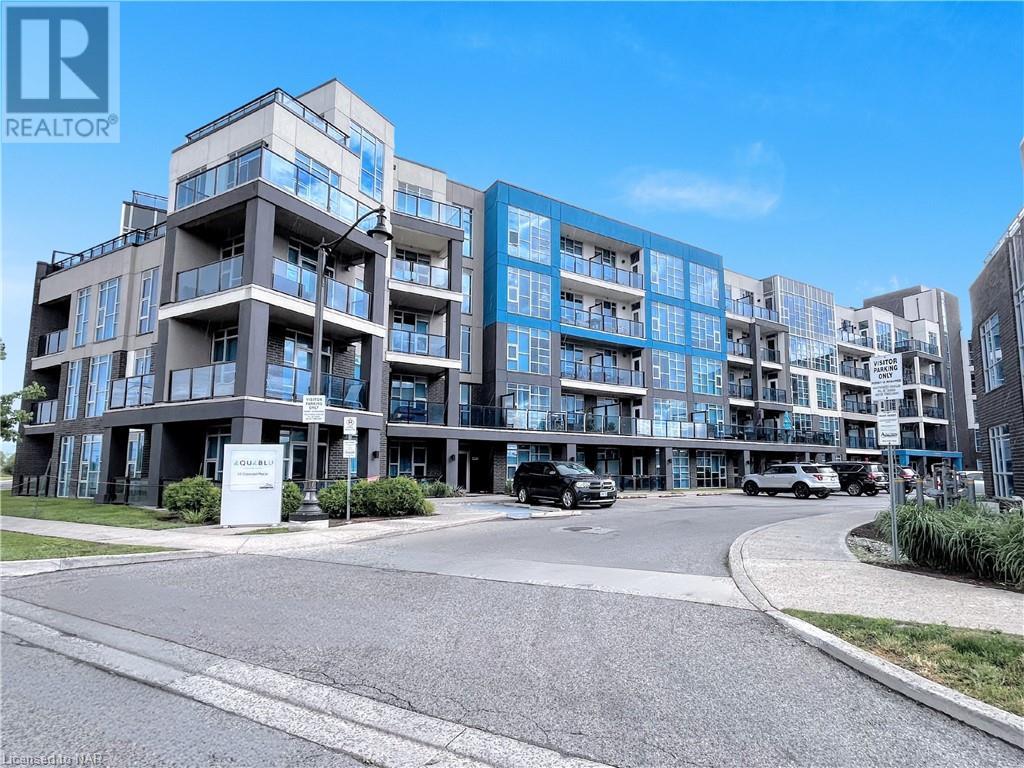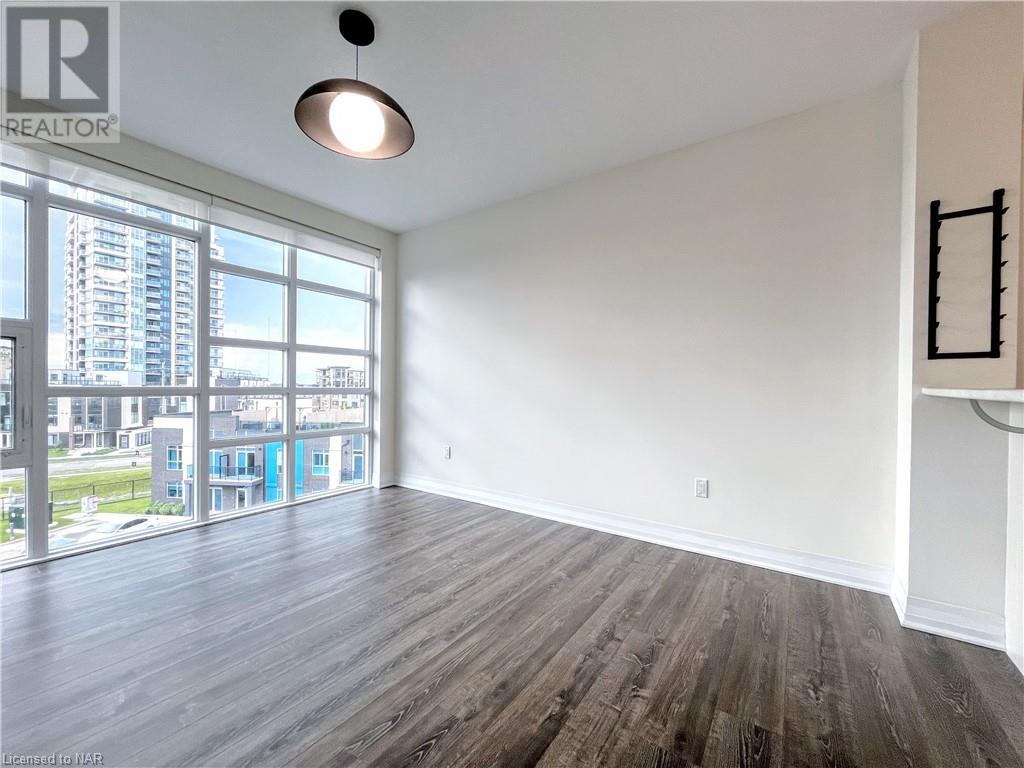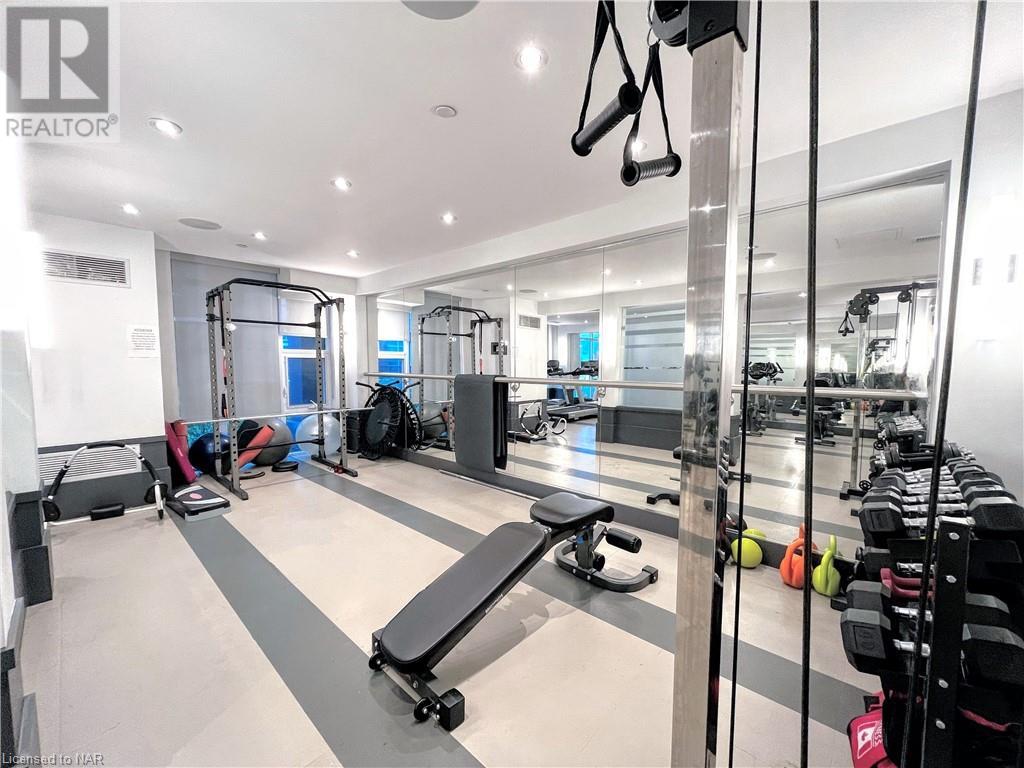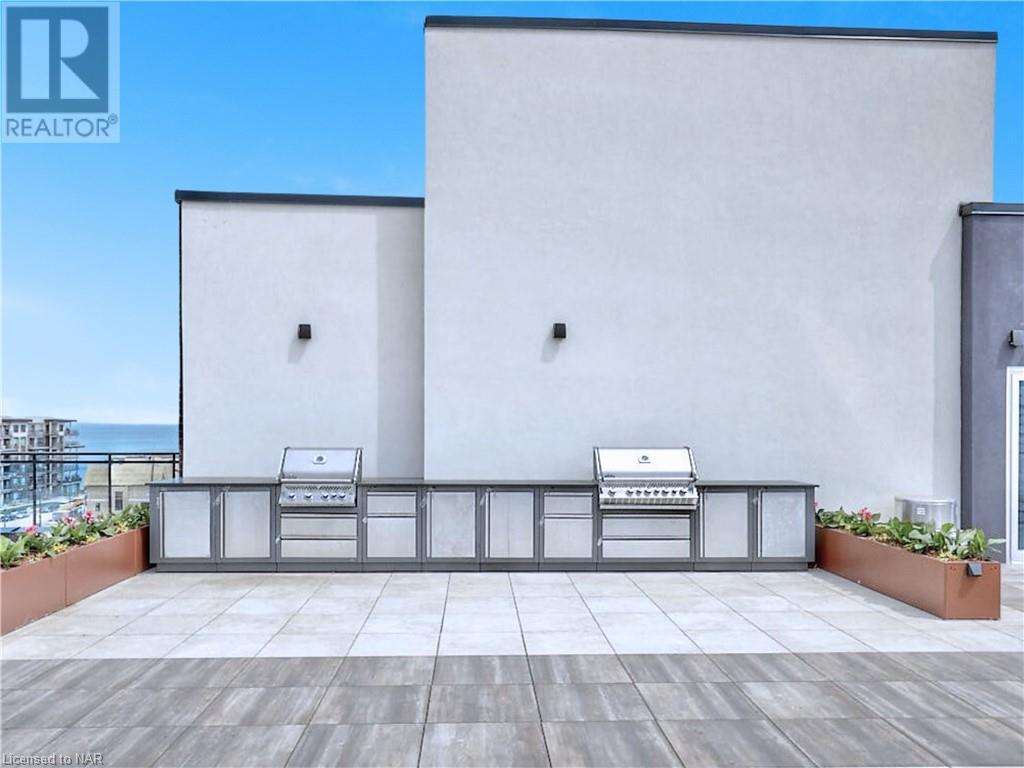10 Concord Place Unit# 403 Grimsby, Ontario L3M 0G6
$429,000Maintenance, Insurance, Heat, Water, Parking
$624.78 Monthly
Maintenance, Insurance, Heat, Water, Parking
$624.78 MonthlyThis beautiful one-bedroom plus den condo in Grimsby-On-The-Lake offers stylish living with a private underground parking spot. The high 10 ft ceilings and floor-to-ceiling windows fill the space with natural light and showcase stunning views. Freshly painted, it feels modern and bright. The open-concept layout includes a kitchen with stainless steel appliances, a breakfast bar, and plenty of storage. The spacious living room is great for relaxing or entertaining. The master bedroom is cozy with a large closet and direct bathroom access. The den is versatile—perfect as an office or guest room. Residents enjoy top-notch amenities, including a rooftop terrace with lake and escarpment views, a gym, a party room, and a games room. Plus, there's bike storage, a car wash, and easy access to the QEW and future GO Train station. Parks, trails, shopping, and dining are all nearby for a vibrant, active lifestyle. (id:38042)
Property Details
| MLS® Number | 40648217 |
| Property Type | Single Family |
| AmenitiesNearBy | Beach, Golf Nearby, Hospital, Marina, Park, Place Of Worship, Schools, Shopping |
| EquipmentType | None |
| Features | Conservation/green Belt, Balcony, Paved Driveway |
| ParkingSpaceTotal | 1 |
| RentalEquipmentType | None |
| StorageType | Locker |
| ViewType | Lake View |
Building
| BathroomTotal | 1 |
| BedroomsAboveGround | 1 |
| BedroomsBelowGround | 1 |
| BedroomsTotal | 2 |
| Amenities | Car Wash, Exercise Centre, Party Room |
| Appliances | Dishwasher, Dryer, Refrigerator, Stove, Washer, Microwave Built-in, Window Coverings, Garage Door Opener |
| BasementType | None |
| ConstructedDate | 2017 |
| ConstructionMaterial | Concrete Block, Concrete Walls |
| ConstructionStyleAttachment | Attached |
| CoolingType | Central Air Conditioning |
| ExteriorFinish | Brick, Concrete, Stucco |
| FireProtection | Smoke Detectors |
| HeatingFuel | Natural Gas |
| HeatingType | Forced Air |
| StoriesTotal | 1 |
| SizeInterior | 714 Sqft |
| Type | Apartment |
| UtilityWater | Municipal Water |
Parking
| Underground | |
| Visitor Parking |
Land
| AccessType | Highway Access, Highway Nearby |
| Acreage | No |
| LandAmenities | Beach, Golf Nearby, Hospital, Marina, Park, Place Of Worship, Schools, Shopping |
| Sewer | Municipal Sewage System |
| SizeTotalText | Unknown |
| ZoningDescription | C4 |
Rooms
| Level | Type | Length | Width | Dimensions |
|---|---|---|---|---|
| Main Level | Den | 8'0'' x 7'0'' | ||
| Main Level | Primary Bedroom | 10'11'' x 10'9'' | ||
| Main Level | 4pc Bathroom | Measurements not available | ||
| Main Level | Kitchen | 8'4'' x 8'1'' | ||
| Main Level | Living Room | 14'5'' x 11'10'' | ||
| Main Level | Foyer | 8'6'' x 4'11'' |
Utilities
| Cable | Available |
| Electricity | Available |
| Natural Gas | Available |
| Telephone | Available |
Interested?
Contact me for more information or to see it in person







































