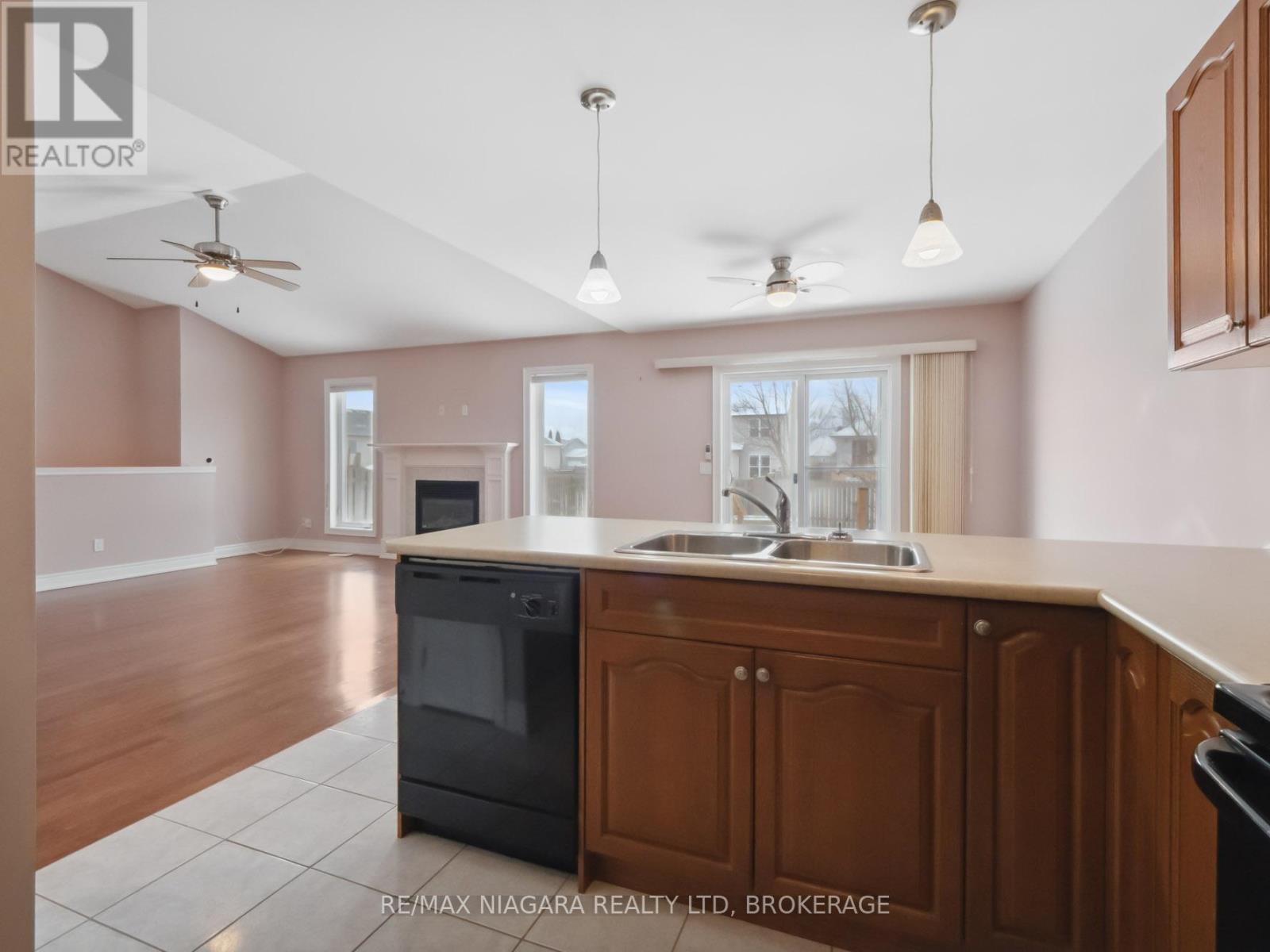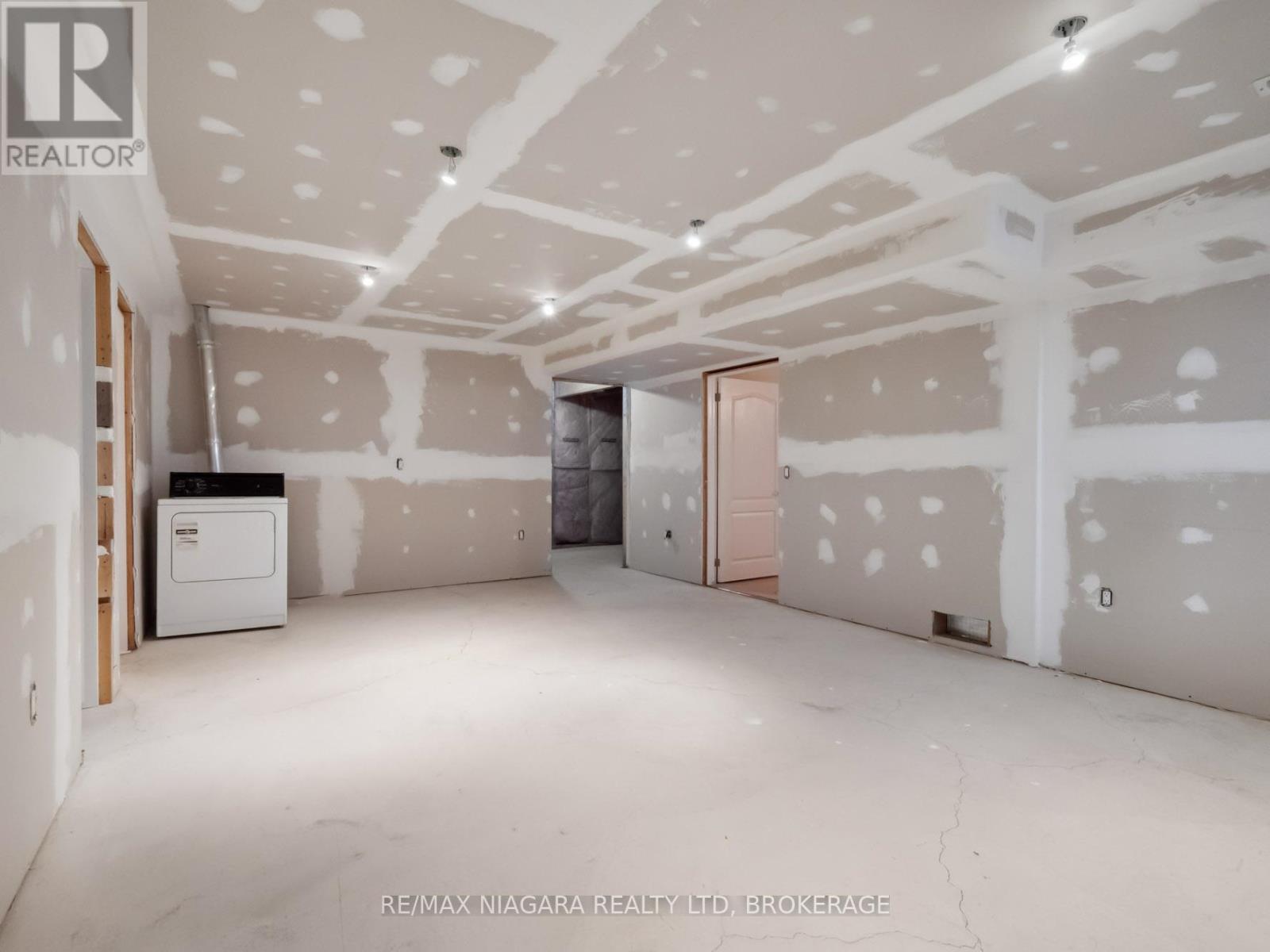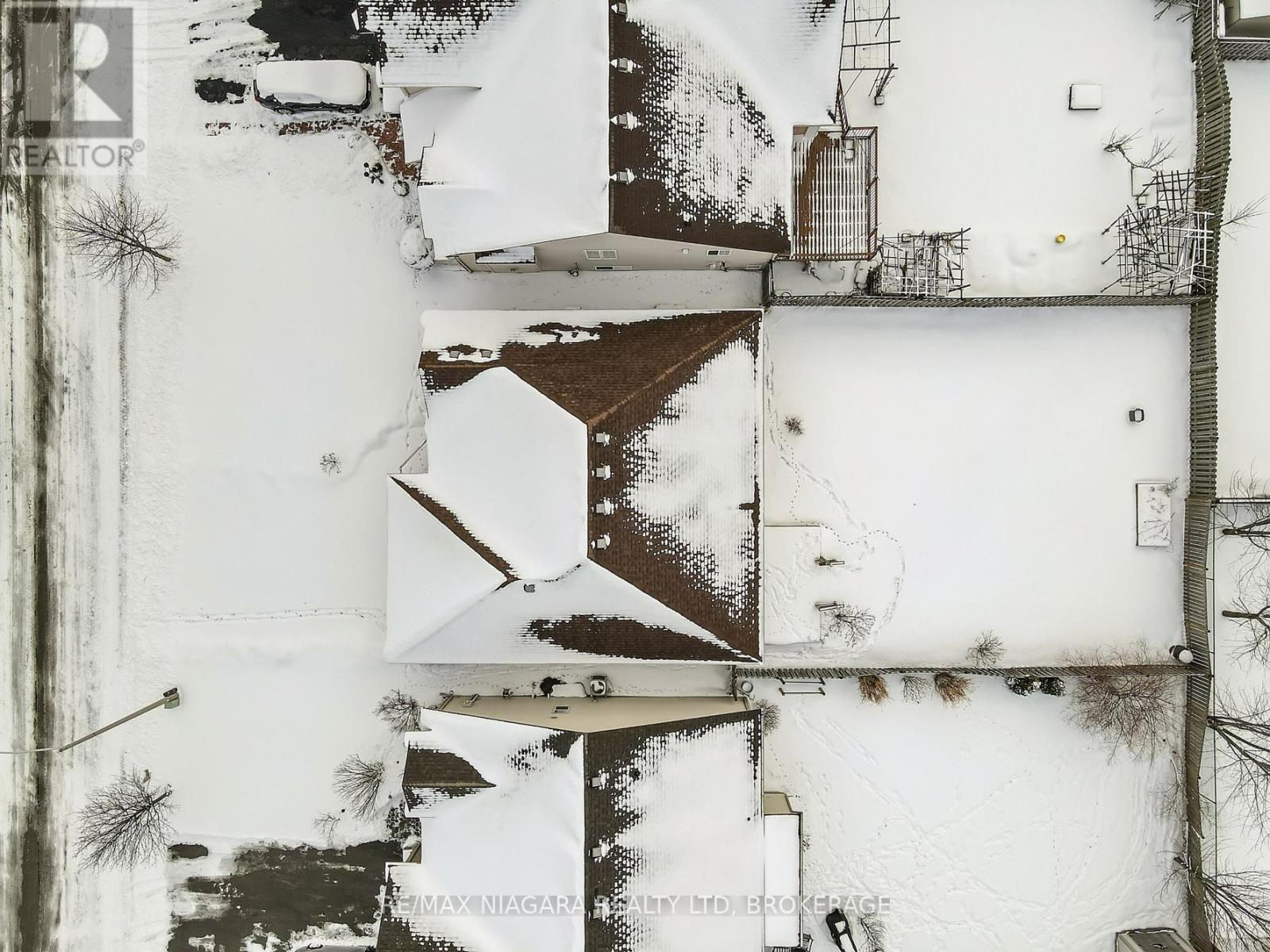2 Bedroom
2 Bathroom
1,100 - 1,500 ft2 sq. ft
Bungalow
Fireplace
Central Air Conditioning
Forced Air
Landscaped
$635,000
Your Perfect Family Home Nestled in a sought-after neighborhood, this spacious ranch bungalow is designed to impress. Featuring vaulted ceilings and an open-concept layout, the home seamlessly blends modern comfort with timeless charm. The heart of the home is the open kitchen and dining area, ideal for family meals or entertaining guests. Adjacent is the expansive living room, highlighted by a cozy gas fireplace, offering the perfect setting for relaxation. The main floor includes two generously sized bedrooms, providing ample space for family or guests. Downstairs, the full, partially finished basement boasts a third bedroom, a second bathroom, and endless potential to customize as a recreation space, home office, or gym. The attached two-car garage adds convenience, while the property's location is unbeatable a short stroll to the Friendship Trail and nearby parks. Whether you're a growing family or looking for your forever home, 440 Jordyn has everything you need. (id:38042)
Property Details
|
MLS® Number
|
X11930815 |
|
Property Type
|
Single Family |
|
Community Name
|
334 - Crescent Park |
|
Amenities Near By
|
Park, Schools, Place Of Worship |
|
Equipment Type
|
Water Heater - Gas |
|
Features
|
Level Lot, Lighting, Sump Pump |
|
Parking Space Total
|
2 |
|
Rental Equipment Type
|
Water Heater - Gas |
|
Structure
|
Deck, Porch, Patio(s), Porch |
Building
|
Bathroom Total
|
2 |
|
Bedrooms Above Ground
|
2 |
|
Bedrooms Total
|
2 |
|
Amenities
|
Fireplace(s) |
|
Appliances
|
Water Heater, Water Meter |
|
Architectural Style
|
Bungalow |
|
Basement Type
|
Full |
|
Construction Style Attachment
|
Detached |
|
Cooling Type
|
Central Air Conditioning |
|
Exterior Finish
|
Brick Facing, Vinyl Siding |
|
Fireplace Present
|
Yes |
|
Fireplace Total
|
1 |
|
Foundation Type
|
Poured Concrete |
|
Heating Fuel
|
Natural Gas |
|
Heating Type
|
Forced Air |
|
Stories Total
|
1 |
|
Size Interior
|
1,100 - 1,500 Ft2 |
|
Type
|
House |
|
Utility Water
|
Municipal Water |
Parking
Land
|
Acreage
|
No |
|
Land Amenities
|
Park, Schools, Place Of Worship |
|
Landscape Features
|
Landscaped |
|
Sewer
|
Sanitary Sewer |
|
Size Depth
|
125 Ft |
|
Size Frontage
|
49 Ft ,2 In |
|
Size Irregular
|
49.2 X 125 Ft |
|
Size Total Text
|
49.2 X 125 Ft|under 1/2 Acre |
|
Zoning Description
|
R2 |
Rooms
| Level |
Type |
Length |
Width |
Dimensions |
|
Basement |
Bathroom |
2.37 m |
1.95 m |
2.37 m x 1.95 m |
|
Basement |
Recreational, Games Room |
5.51 m |
5.69 m |
5.51 m x 5.69 m |
|
Basement |
Other |
6.52 m |
4.32 m |
6.52 m x 4.32 m |
|
Basement |
Family Room |
3.99 m |
5.36 m |
3.99 m x 5.36 m |
|
Basement |
Bedroom |
4.87 m |
3.1 m |
4.87 m x 3.1 m |
|
Main Level |
Foyer |
2.65 m |
4.11 m |
2.65 m x 4.11 m |
|
Main Level |
Bedroom |
4.35 m |
3.35 m |
4.35 m x 3.35 m |
|
Main Level |
Bathroom |
3.07 m |
1.7 m |
3.07 m x 1.7 m |
|
Main Level |
Bedroom |
3.35 m |
5.18 m |
3.35 m x 5.18 m |
|
Main Level |
Living Room |
4.9 m |
4.81 m |
4.9 m x 4.81 m |
|
Main Level |
Dining Room |
3.26 m |
3.1 m |
3.26 m x 3.1 m |
|
Main Level |
Kitchen |
3.38 m |
3.2 m |
3.38 m x 3.2 m |
Utilities
|
Cable
|
Installed |
|
Sewer
|
Installed |


































