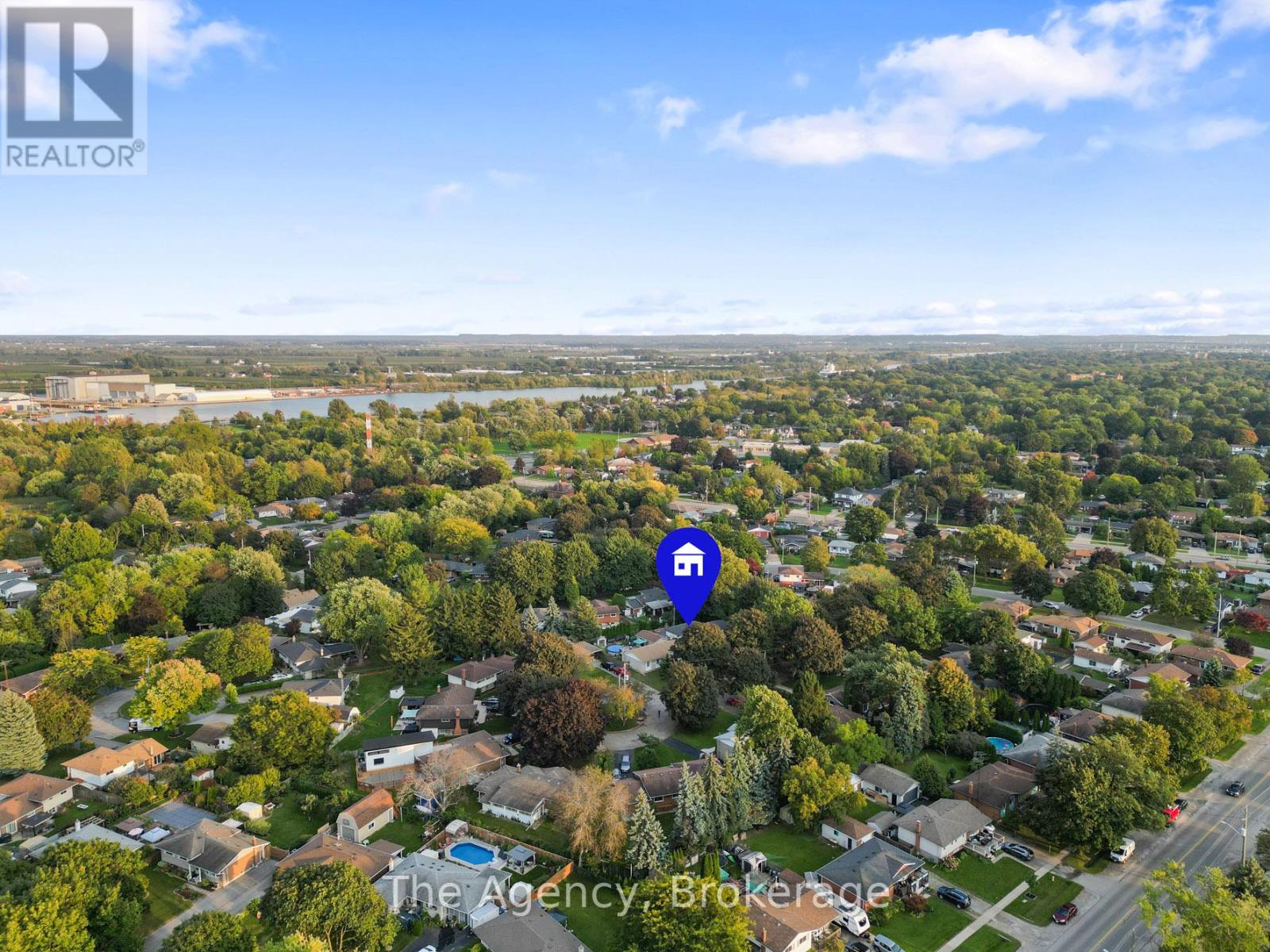3 Bedroom
2 Bathroom
1,100 - 1,500 ft2 sq. ft
Fireplace
Inground Pool
Central Air Conditioning
Forced Air
Landscaped
$849,900
This beauty checks all of the boxes prime north end location - check , resort like backyard with newer heated inground salt water pool with waterfall and relaxing hot tub - check, quick walk to Sunset Beach and walking trails - check, versatile layout is ideal even for multi family living with separate rear entrance - check, 3 good sized bedrooms and two baths - check, comfortable formal living room boasting efficient air tight wood stove - check, formal dining room to entertain - check, stylish and bright kitchen with patio doors to outdoor BBQ area - check, loads of storage inside and out with newer shed and attached double garage - check, lower level office, recreation room, gaming/hobby room, laundry and storage room - check, quiet and safe cul de sac street - check, close to QEW and amenities - check, good school district and public transit - check, nicely landscaped - check! It just doesn't get much better than this! (id:38042)
Property Details
|
MLS® Number
|
X11930300 |
|
Property Type
|
Single Family |
|
Community Name
|
437 - Lakeshore |
|
Amenities Near By
|
Beach, Marina |
|
Community Features
|
School Bus |
|
Equipment Type
|
None |
|
Features
|
Flat Site |
|
Parking Space Total
|
6 |
|
Pool Type
|
Inground Pool |
|
Rental Equipment Type
|
None |
|
Structure
|
Patio(s), Deck |
Building
|
Bathroom Total
|
2 |
|
Bedrooms Above Ground
|
3 |
|
Bedrooms Total
|
3 |
|
Amenities
|
Fireplace(s) |
|
Appliances
|
Hot Tub, Water Heater, Water Meter, Garage Door Opener, Range, Stove, Window Coverings |
|
Basement Features
|
Walk-up |
|
Basement Type
|
Full |
|
Ceiling Type
|
Suspended Ceiling |
|
Construction Style Attachment
|
Detached |
|
Construction Style Split Level
|
Backsplit |
|
Cooling Type
|
Central Air Conditioning |
|
Exterior Finish
|
Aluminum Siding, Brick |
|
Fireplace Present
|
Yes |
|
Fireplace Total
|
1 |
|
Foundation Type
|
Poured Concrete |
|
Heating Fuel
|
Natural Gas |
|
Heating Type
|
Forced Air |
|
Size Interior
|
1,100 - 1,500 Ft2 |
|
Type
|
House |
|
Utility Water
|
Municipal Water |
Parking
Land
|
Acreage
|
No |
|
Fence Type
|
Fenced Yard |
|
Land Amenities
|
Beach, Marina |
|
Landscape Features
|
Landscaped |
|
Sewer
|
Sanitary Sewer |
|
Size Depth
|
106 Ft |
|
Size Frontage
|
65 Ft |
|
Size Irregular
|
65 X 106 Ft |
|
Size Total Text
|
65 X 106 Ft |
|
Zoning Description
|
R1 |
Rooms
| Level |
Type |
Length |
Width |
Dimensions |
|
Second Level |
Primary Bedroom |
4.6 m |
3.05 m |
4.6 m x 3.05 m |
|
Second Level |
Bathroom |
|
|
Measurements not available |
|
Second Level |
Bedroom |
3.05 m |
2.9 m |
3.05 m x 2.9 m |
|
Basement |
Recreational, Games Room |
4.67 m |
4.62 m |
4.67 m x 4.62 m |
|
Lower Level |
Bathroom |
|
|
Measurements not available |
|
Lower Level |
Office |
3.56 m |
3.05 m |
3.56 m x 3.05 m |
|
Main Level |
Kitchen |
4.39 m |
2.62 m |
4.39 m x 2.62 m |
|
Main Level |
Living Room |
5.31 m |
3.84 m |
5.31 m x 3.84 m |
|
Main Level |
Dining Room |
2.79 m |
2.74 m |
2.79 m x 2.74 m |
Utilities
|
Cable
|
Installed |
|
Sewer
|
Installed |







































