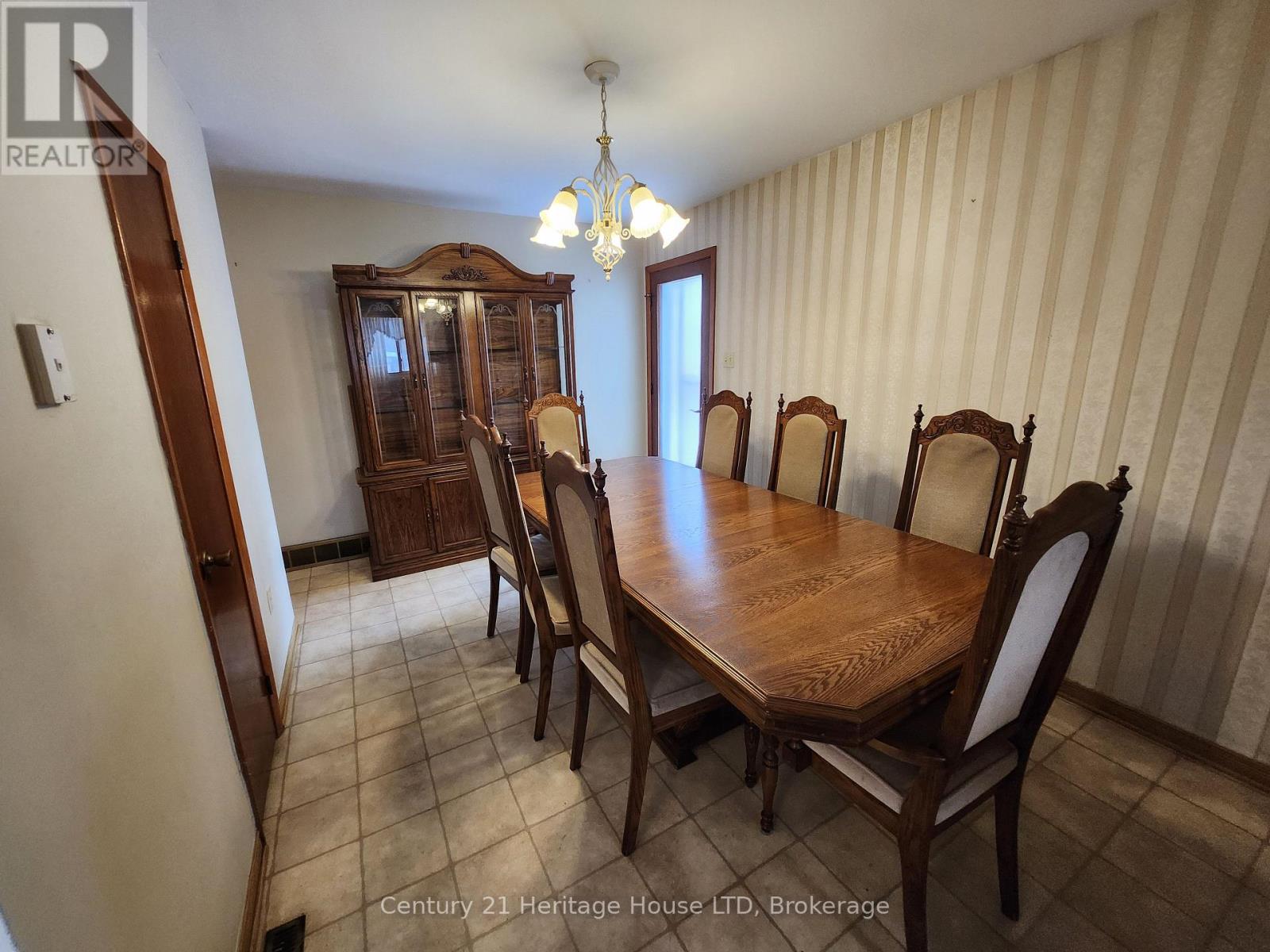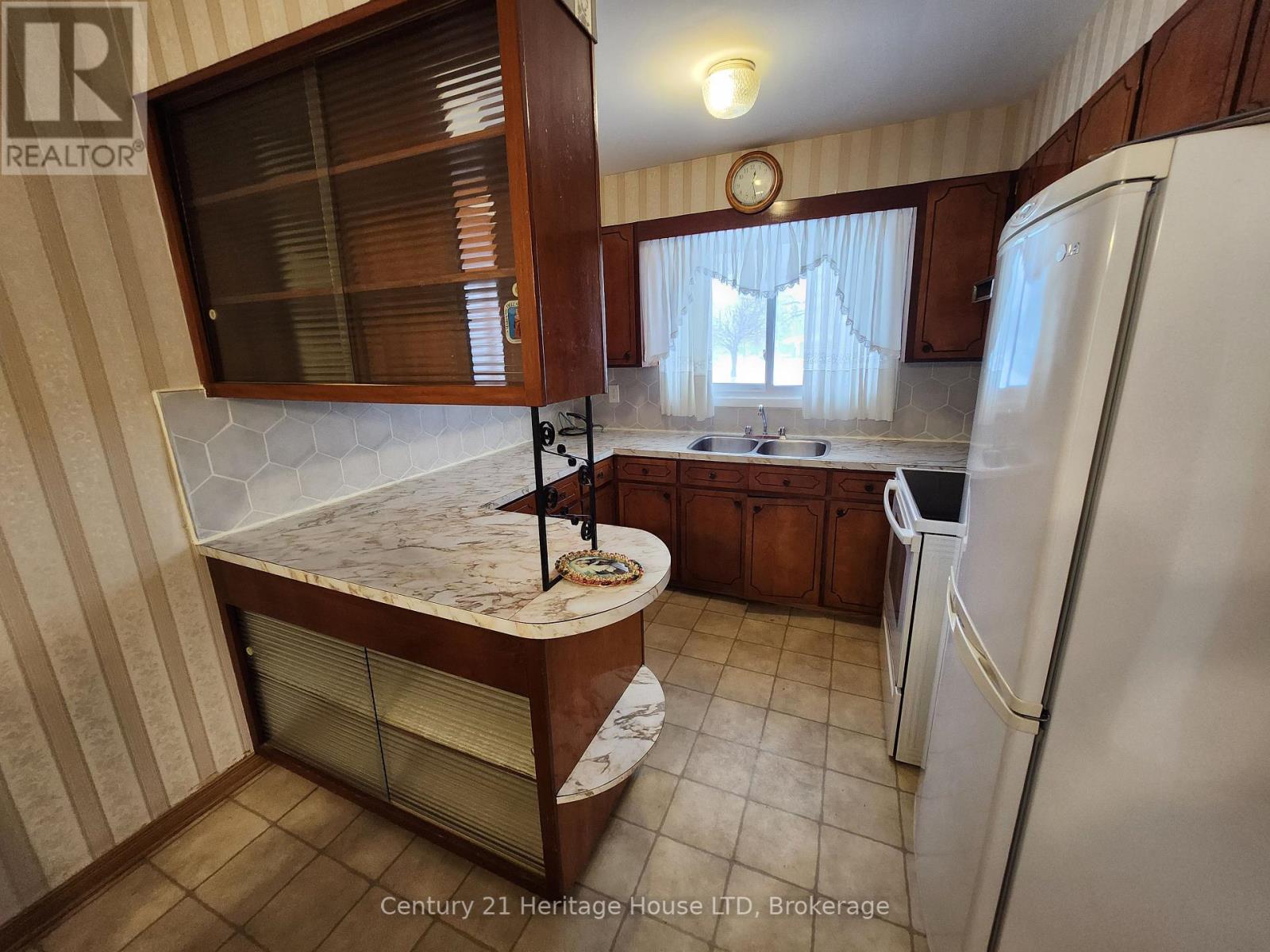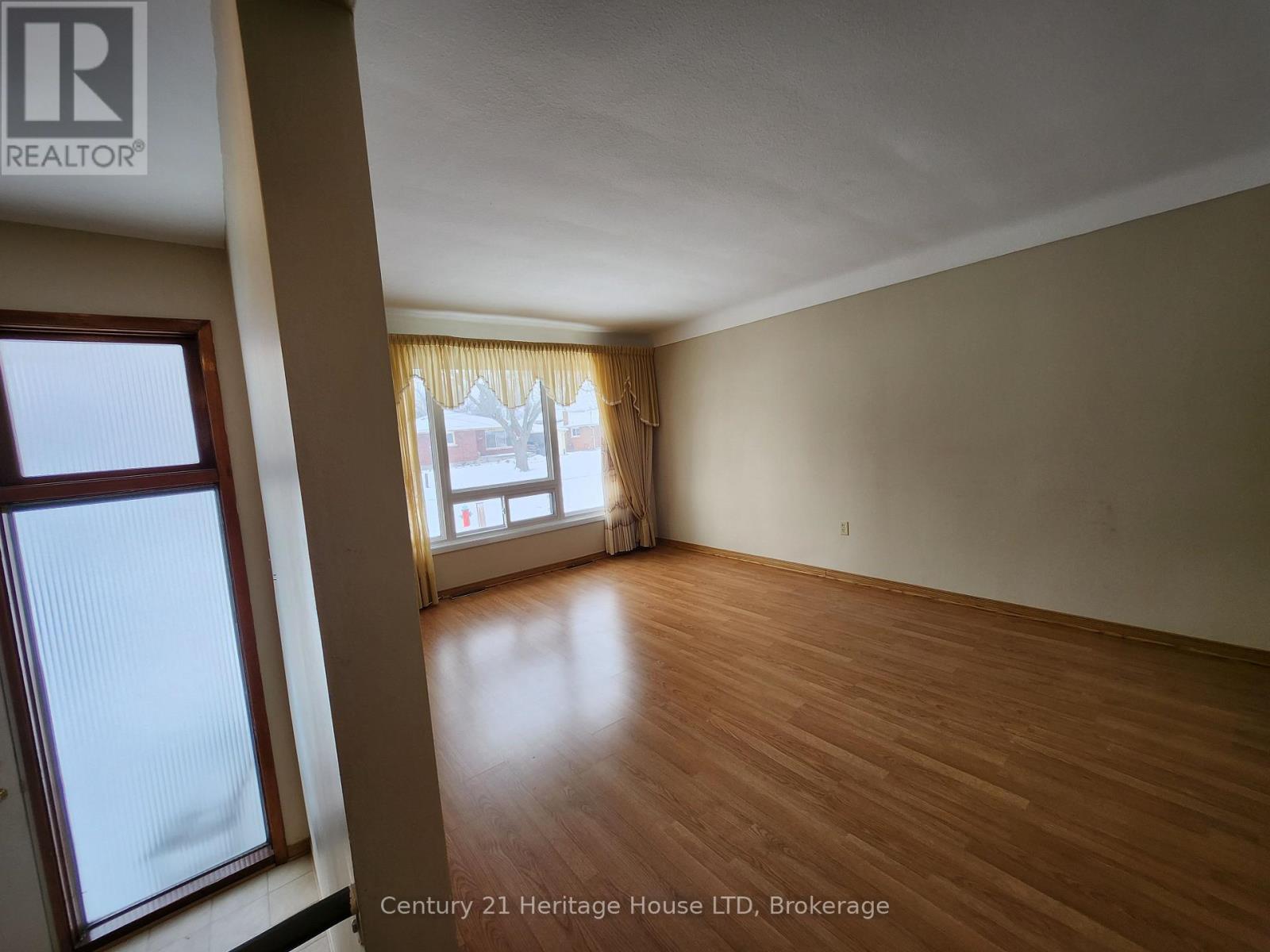3 Bedroom
2 Bathroom
1,100 - 1,500 ft2 sq. ft
Raised Bungalow
Fireplace
Central Air Conditioning
Forced Air
$589,900
Discover the possibilities with this charming raised brick bungalow in a quiet, established neighborhood. Perfectly located near schools, parks, shopping, and dining, this home is ideal for families and first-time buyers alike. The kitchen, with its solid wood cabinets, tiled backsplash, and double sink, opens to a dining room that leads directly to the backyard perfect for easy entertaining. The bright living room is highlighted by a large wall of windows, filling the space with natural light. Original hardwood flooring runs throughout the hall and all three bedrooms, adding warmth and character. A 4-piece bathroom completes the main level. The lower level features a spacious rec room, a 3-piece bathroom, and a second kitchen, offering potential for an in-law suite or versatile living options. The backyard is a blank canvas, ready to accommodate your vision whether its a play area or garden. Lovingly cared for, this home is ready for its next chapter. Book your showing today and see the potential for yourself! (id:38042)
Property Details
|
MLS® Number
|
X11929026 |
|
Property Type
|
Single Family |
|
Community Name
|
217 - Arad/Fallsview |
|
Amenities Near By
|
Place Of Worship, Park, Public Transit |
|
Parking Space Total
|
5 |
Building
|
Bathroom Total
|
2 |
|
Bedrooms Above Ground
|
3 |
|
Bedrooms Total
|
3 |
|
Amenities
|
Fireplace(s) |
|
Appliances
|
Garage Door Opener Remote(s) |
|
Architectural Style
|
Raised Bungalow |
|
Basement Development
|
Finished |
|
Basement Type
|
Full (finished) |
|
Construction Style Attachment
|
Detached |
|
Cooling Type
|
Central Air Conditioning |
|
Exterior Finish
|
Brick |
|
Fireplace Present
|
Yes |
|
Fireplace Total
|
1 |
|
Foundation Type
|
Block |
|
Heating Fuel
|
Natural Gas |
|
Heating Type
|
Forced Air |
|
Stories Total
|
1 |
|
Size Interior
|
1,100 - 1,500 Ft2 |
|
Type
|
House |
|
Utility Water
|
Municipal Water |
Parking
Land
|
Acreage
|
No |
|
Land Amenities
|
Place Of Worship, Park, Public Transit |
|
Sewer
|
Sanitary Sewer |
|
Size Depth
|
125 Ft ,3 In |
|
Size Frontage
|
52 Ft ,7 In |
|
Size Irregular
|
52.6 X 125.3 Ft |
|
Size Total Text
|
52.6 X 125.3 Ft |
|
Zoning Description
|
R1c |
Rooms
| Level |
Type |
Length |
Width |
Dimensions |
|
Basement |
Utility Room |
3.6322 m |
1.8796 m |
3.6322 m x 1.8796 m |
|
Basement |
Recreational, Games Room |
9.271 m |
3.4798 m |
9.271 m x 3.4798 m |
|
Basement |
Kitchen |
4.7498 m |
3.1496 m |
4.7498 m x 3.1496 m |
|
Basement |
Bathroom |
2.1082 m |
1.1938 m |
2.1082 m x 1.1938 m |
|
Basement |
Laundry Room |
3.9878 m |
3.4036 m |
3.9878 m x 3.4036 m |
|
Main Level |
Kitchen |
6.604 m |
2.794 m |
6.604 m x 2.794 m |
|
Main Level |
Family Room |
4.6482 m |
3.6322 m |
4.6482 m x 3.6322 m |
|
Main Level |
Bedroom |
3.6068 m |
2.9972 m |
3.6068 m x 2.9972 m |
|
Main Level |
Bedroom 2 |
3.0734 m |
2.7432 m |
3.0734 m x 2.7432 m |
|
Main Level |
Bedroom 3 |
3.3782 m |
2.7686 m |
3.3782 m x 2.7686 m |
|
Main Level |
Bathroom |
2.5146 m |
1.6256 m |
2.5146 m x 1.6256 m |


















