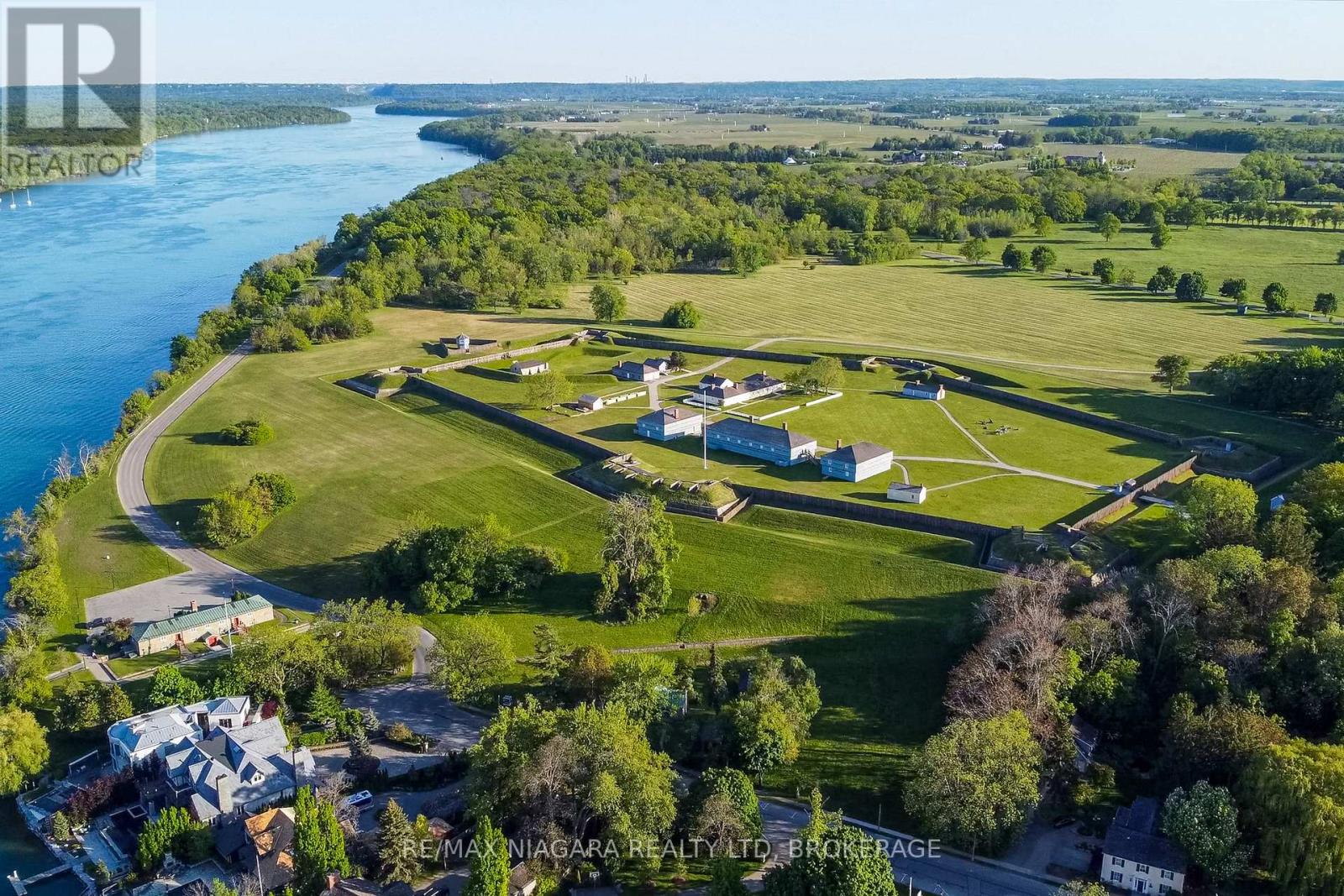9 - 450 Nassau Street Niagara-On-The-Lake, Ontario L0S 1J0
$779,000Maintenance, Common Area Maintenance, Insurance, Parking
$525 Monthly
Maintenance, Common Area Maintenance, Insurance, Parking
$525 MonthlyLocated in the heart of Niagara-on-the-Lake this property is all about LOCATION - golf course and lake located at the end of the street! A short walk to historic Old Town, world class wineries, restaurants and waterfront trails. This 3 bedroom 3 full bathroom bright corner unit townhome offers 1580sqft of finished living space. All three levels finished! Bright living room with 17 foot ceilings & gas fireplace. Patio doors off the kitchen open to a private fenced yard with gate access to Mary street. Main floor bedroom with 4pc ensuite & walk-in closet. Kitchen with an island, gas stove & pot lights. Second floor features a large loft area that overlooks the main floor with an additional bedroom and 4pc bath. The basement is fully finished with a recreation room, 3rd bedroom, 3pc bathroom and laundry/storage area. California shutters, hardwood railings throughout and hardwood floors on main. Electric Vehicle Charging Station. Located in a desirable enclave of 14 townhomes known as The Mews. Enjoy all Niagara-on-the-Lake has to offer just outside your door! Condo Fee's $525/month include windows, exterior doors, & roof. (id:38042)
Property Details
| MLS® Number | X11928996 |
| Property Type | Single Family |
| Community Name | 101 - Town |
| Amenities Near By | Marina |
| Community Features | Pet Restrictions, Community Centre |
| Equipment Type | Water Heater |
| Features | In Suite Laundry |
| Parking Space Total | 1 |
| Rental Equipment Type | Water Heater |
Building
| Bathroom Total | 3 |
| Bedrooms Above Ground | 2 |
| Bedrooms Below Ground | 1 |
| Bedrooms Total | 3 |
| Appliances | Dishwasher, Dryer, Freezer, Refrigerator, Stove, Washer, Window Coverings |
| Basement Development | Finished |
| Basement Type | Full (finished) |
| Cooling Type | Central Air Conditioning |
| Exterior Finish | Aluminum Siding, Brick |
| Fireplace Present | Yes |
| Foundation Type | Poured Concrete |
| Heating Fuel | Natural Gas |
| Heating Type | Forced Air |
| Stories Total | 2 |
| Size Interior | 1,000 - 1,199 Ft2 |
| Type | Row / Townhouse |
Land
| Acreage | No |
| Fence Type | Fenced Yard |
| Land Amenities | Marina |
| Surface Water | Lake/pond |
| Zoning Description | R1 |
Rooms
| Level | Type | Length | Width | Dimensions |
|---|---|---|---|---|
| Second Level | Loft | 5.2 m | 2.61 m | 5.2 m x 2.61 m |
| Second Level | Bedroom | 4.39 m | 4.29 m | 4.39 m x 4.29 m |
| Second Level | Bathroom | 3.96 m | 3.12 m | 3.96 m x 3.12 m |
| Basement | Bedroom | 3.91 m | 3.07 m | 3.91 m x 3.07 m |
| Basement | Laundry Room | 3.78 m | 3.61 m | 3.78 m x 3.61 m |
| Basement | Recreational, Games Room | 4.34 m | 4.22 m | 4.34 m x 4.22 m |
| Main Level | Living Room | 4.74 m | 3.37 m | 4.74 m x 3.37 m |
| Main Level | Other | 4.41 m | 2.05 m | 4.41 m x 2.05 m |
| Main Level | Bedroom | 3.68 m | 3.25 m | 3.68 m x 3.25 m |
| Main Level | Other | 2.2 m | 1.62 m | 2.2 m x 1.62 m |
| Main Level | Foyer | 3.47 m | 3.45 m | 3.47 m x 3.45 m |
| Main Level | Bathroom | 2.13 m | 1.5 m | 2.13 m x 1.5 m |
Contact Us
Contact me for more information or to see it in person







































