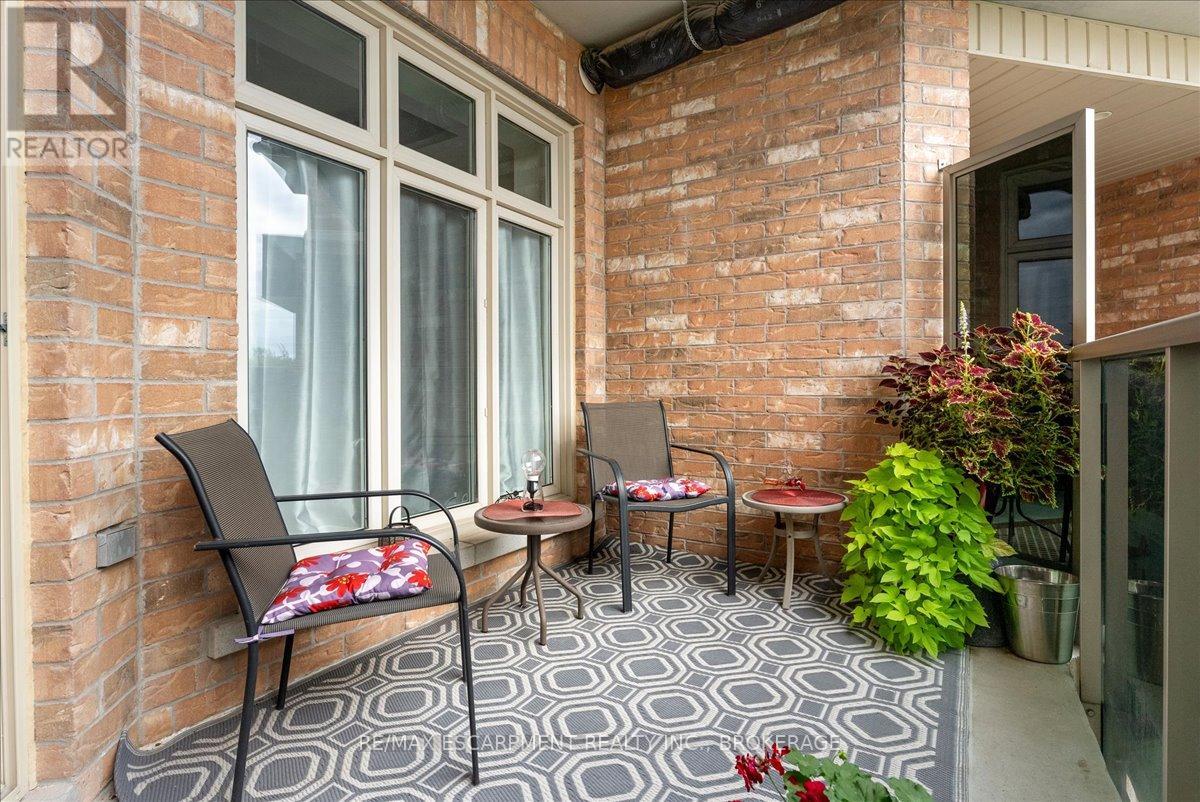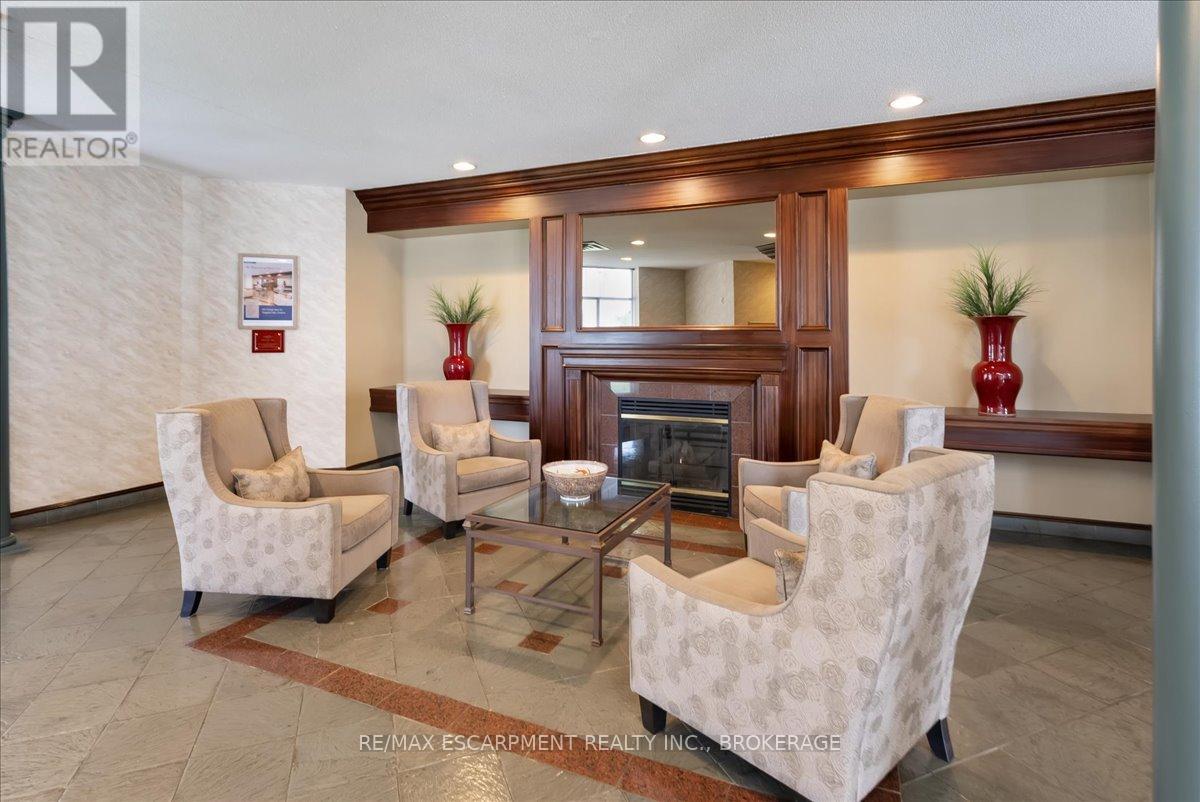225 - 8111 Forest Glen Drive Niagara Falls, Ontario L2H 2Y7
$499,900Maintenance, Common Area Maintenance, Insurance, Parking, Water
$547.07 Monthly
Maintenance, Common Area Maintenance, Insurance, Parking, Water
$547.07 MonthlyWelcome to Unit 225 at Forest Glen, nestled in the quiet, sought-after Mount Carmel neighborhood of Niagara Falls. This charming condo offers an open-concept design with high ceilings and a modern kitchen that flows seamlessly into a cozy living room. Step out onto the balcony to take in the stunning views. You'll appreciate the convenience of in-suite laundry, a 5x5 storage unit, and underground parking. The building has fantastic amenities, including an indoor pool, whirlpool, sauna, gym, library, and a party room. Plus, there's a rentable guest suite for when family or friends come to visit, and a gorgeous back patio with a communal BBQ area for outdoor enjoyment. With concierge/doorman service and a welcoming community, this well-maintained building is a perfect place to call home. (id:38042)
Property Details
| MLS® Number | X11928394 |
| Property Type | Single Family |
| Community Name | 208 - Mt. Carmel |
| Amenities Near By | Hospital, Park, Place Of Worship, Public Transit, Schools |
| Community Features | Pet Restrictions |
| Features | Conservation/green Belt, Balcony, In Suite Laundry |
| Parking Space Total | 1 |
| Pool Type | Indoor Pool |
Building
| Bathroom Total | 1 |
| Bedrooms Above Ground | 1 |
| Bedrooms Total | 1 |
| Amenities | Security/concierge, Exercise Centre, Party Room, Sauna, Storage - Locker |
| Appliances | Dishwasher, Dryer, Microwave, Refrigerator, Stove, Washer |
| Cooling Type | Central Air Conditioning |
| Exterior Finish | Brick Facing |
| Foundation Type | Concrete |
| Heating Fuel | Natural Gas |
| Heating Type | Forced Air |
| Size Interior | 800 - 899 Ft2 |
| Type | Apartment |
Parking
| Underground | |
| Covered |
Land
| Acreage | No |
| Land Amenities | Hospital, Park, Place Of Worship, Public Transit, Schools |
| Zoning Description | R5a, Dh, Hl |
Rooms
| Level | Type | Length | Width | Dimensions |
|---|---|---|---|---|
| Main Level | Foyer | 1.5 m | 2.51 m | 1.5 m x 2.51 m |
| Main Level | Kitchen | 3.66 m | 3.05 m | 3.66 m x 3.05 m |
| Main Level | Living Room | 3.96 m | 3.25 m | 3.96 m x 3.25 m |
| Main Level | Bedroom | 2.9 m | 5.08 m | 2.9 m x 5.08 m |
| Main Level | Bathroom | 2.81 m | 2.94 m | 2.81 m x 2.94 m |
Contact Us
Contact me for more information or to see it in person

































