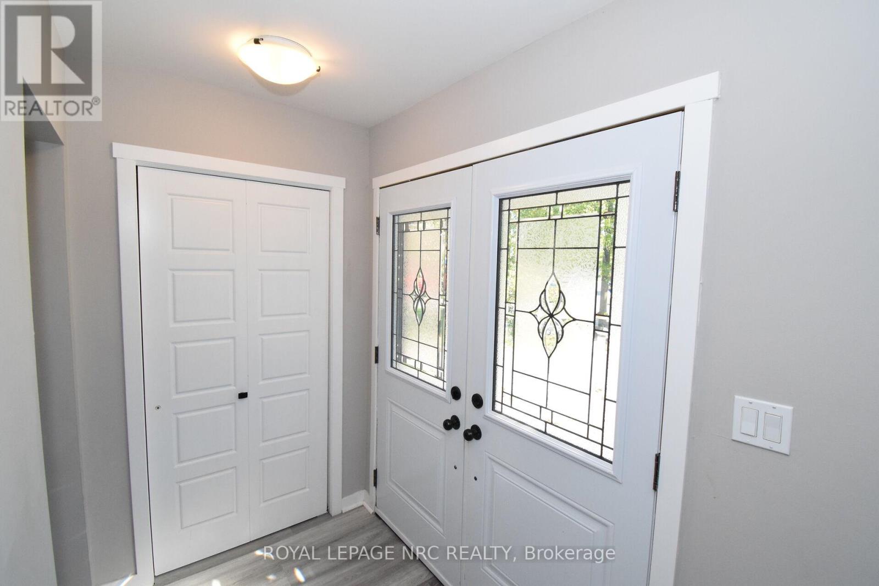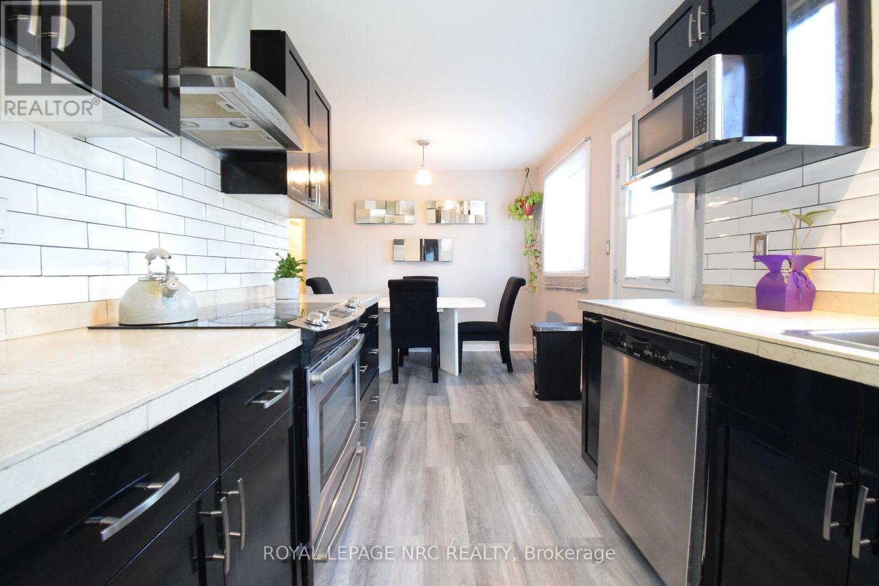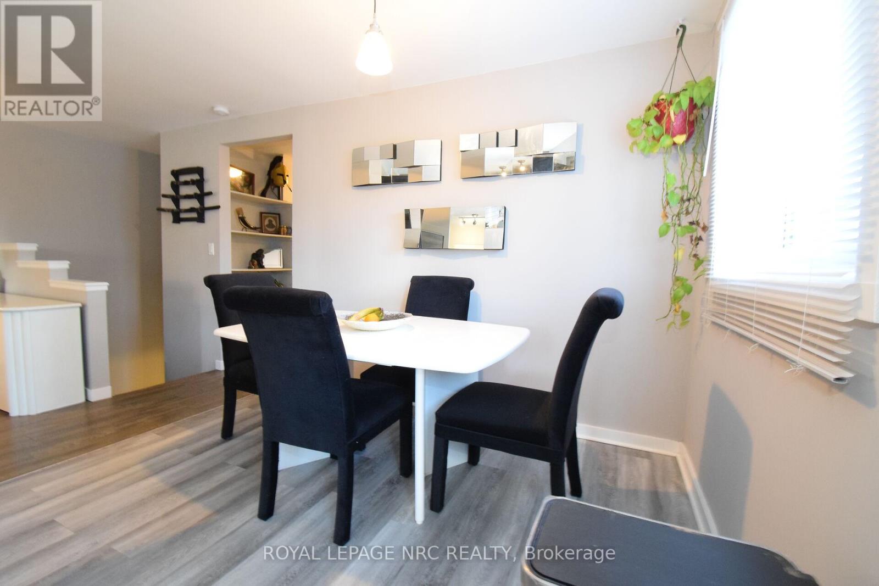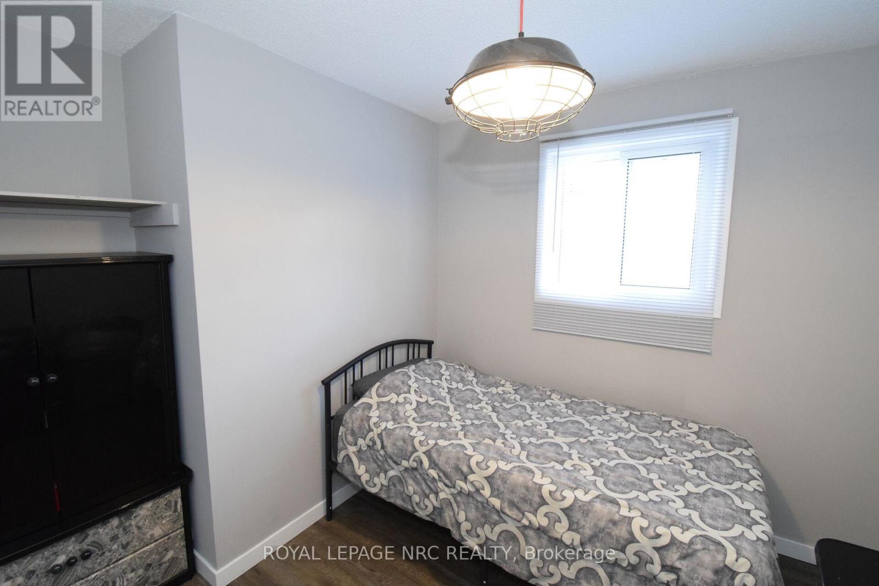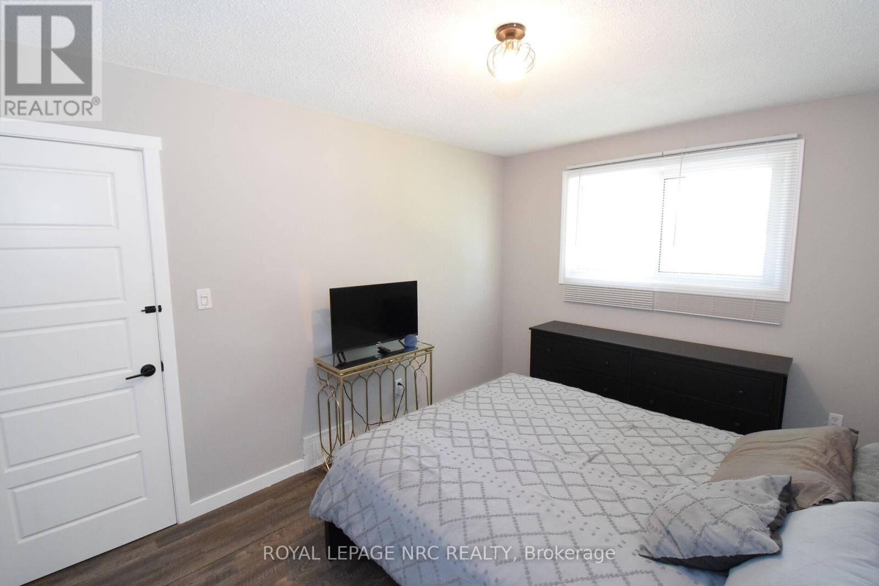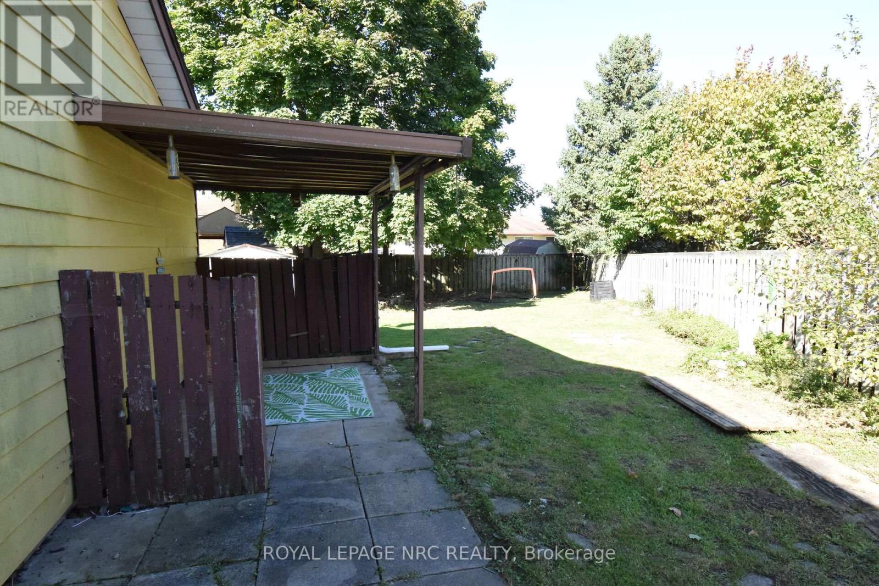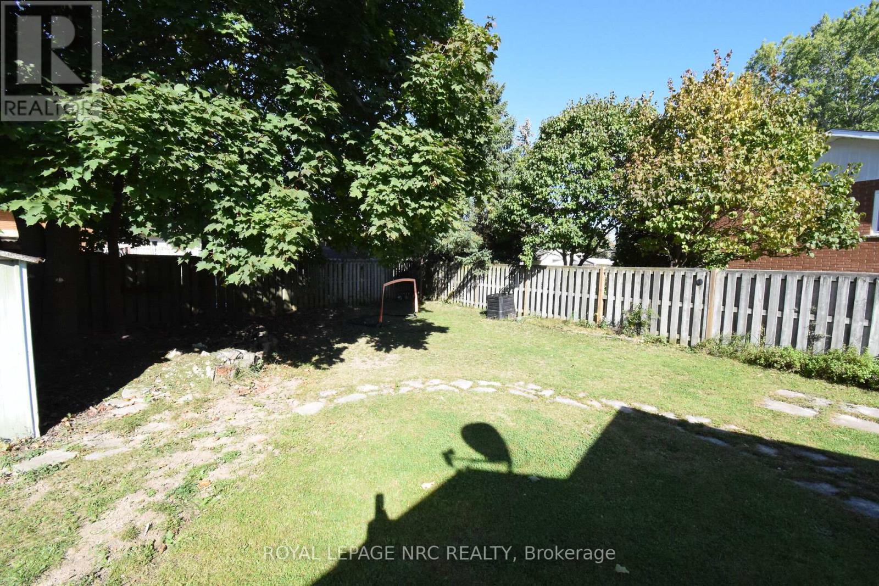3 Bedroom
1 Bathroom
700 - 1,100 ft2 sq. ft
Bungalow
Central Air Conditioning
Forced Air
$569,900
Discover the home of your dreams! This charming 3-bedroom bungalow sits on a spacious, fully fenced property, perfect for a variety of outdoor activities. Its prime location near the peaceful Welland River ensures a quiet haven, yet it remains close to local parks and excellent educational institutions, including Niagara College's Welland campus. Inside, you'll find a carpet-free environment with large, updated windows that invite an abundance of natural light. The contemporary kitchen is equipped with modern appliances to simplify cooking. All bedrooms offer ample space, ensuring a comfortable and restful environment for everyone. Additionally, the home features an **unfinished basement**, offering a blank canvas for your creative ideas whether you envision a cozy family room, a home gym, or extra storage space. Enjoy serene evenings in the expansive backyard or leisurely walks along the river. This home is the ideal mix of peaceful living and accessibility. Take advantage of this extraordinary chance to claim your slice of heaven! Book your visit now and envision this lovely bungalow as your new home. (id:38042)
Property Details
|
MLS® Number
|
X11926498 |
|
Property Type
|
Single Family |
|
Community Name
|
769 - Prince Charles |
|
Amenities Near By
|
Place Of Worship, Park, Public Transit |
|
Community Features
|
School Bus, Community Centre |
|
Features
|
Irregular Lot Size, Sump Pump |
|
Parking Space Total
|
2 |
|
Structure
|
Shed |
Building
|
Bathroom Total
|
1 |
|
Bedrooms Above Ground
|
3 |
|
Bedrooms Total
|
3 |
|
Appliances
|
Water Meter, Dishwasher, Dryer, Range, Refrigerator, Stove, Washer |
|
Architectural Style
|
Bungalow |
|
Basement Development
|
Unfinished |
|
Basement Type
|
Full (unfinished) |
|
Construction Style Attachment
|
Semi-detached |
|
Cooling Type
|
Central Air Conditioning |
|
Exterior Finish
|
Brick |
|
Fire Protection
|
Smoke Detectors |
|
Foundation Type
|
Poured Concrete |
|
Heating Fuel
|
Natural Gas |
|
Heating Type
|
Forced Air |
|
Stories Total
|
1 |
|
Size Interior
|
700 - 1,100 Ft2 |
|
Type
|
House |
|
Utility Water
|
Municipal Water |
Land
|
Acreage
|
No |
|
Land Amenities
|
Place Of Worship, Park, Public Transit |
|
Sewer
|
Sanitary Sewer |
|
Size Depth
|
126 Ft ,4 In |
|
Size Frontage
|
19 Ft ,8 In |
|
Size Irregular
|
19.7 X 126.4 Ft |
|
Size Total Text
|
19.7 X 126.4 Ft|under 1/2 Acre |
|
Zoning Description
|
Rl2 |
Rooms
| Level |
Type |
Length |
Width |
Dimensions |
|
Basement |
Laundry Room |
3.3 m |
2.84 m |
3.3 m x 2.84 m |
|
Basement |
Family Room |
5.46 m |
6.02 m |
5.46 m x 6.02 m |
|
Basement |
Other |
3.3 m |
2.62 m |
3.3 m x 2.62 m |
|
Main Level |
Living Room |
7.24 m |
5.23 m |
7.24 m x 5.23 m |
|
Main Level |
Kitchen |
3.51 m |
2.46 m |
3.51 m x 2.46 m |
|
Main Level |
Dining Room |
2.46 m |
2.67 m |
2.46 m x 2.67 m |
|
Main Level |
Bedroom |
3.2 m |
3.05 m |
3.2 m x 3.05 m |
|
Main Level |
Bedroom |
4.78 m |
3.05 m |
4.78 m x 3.05 m |
|
Main Level |
Bedroom |
3.76 m |
2.77 m |
3.76 m x 2.77 m |
|
Main Level |
Bathroom |
1.72 m |
2.21 m |
1.72 m x 2.21 m |
Utilities



