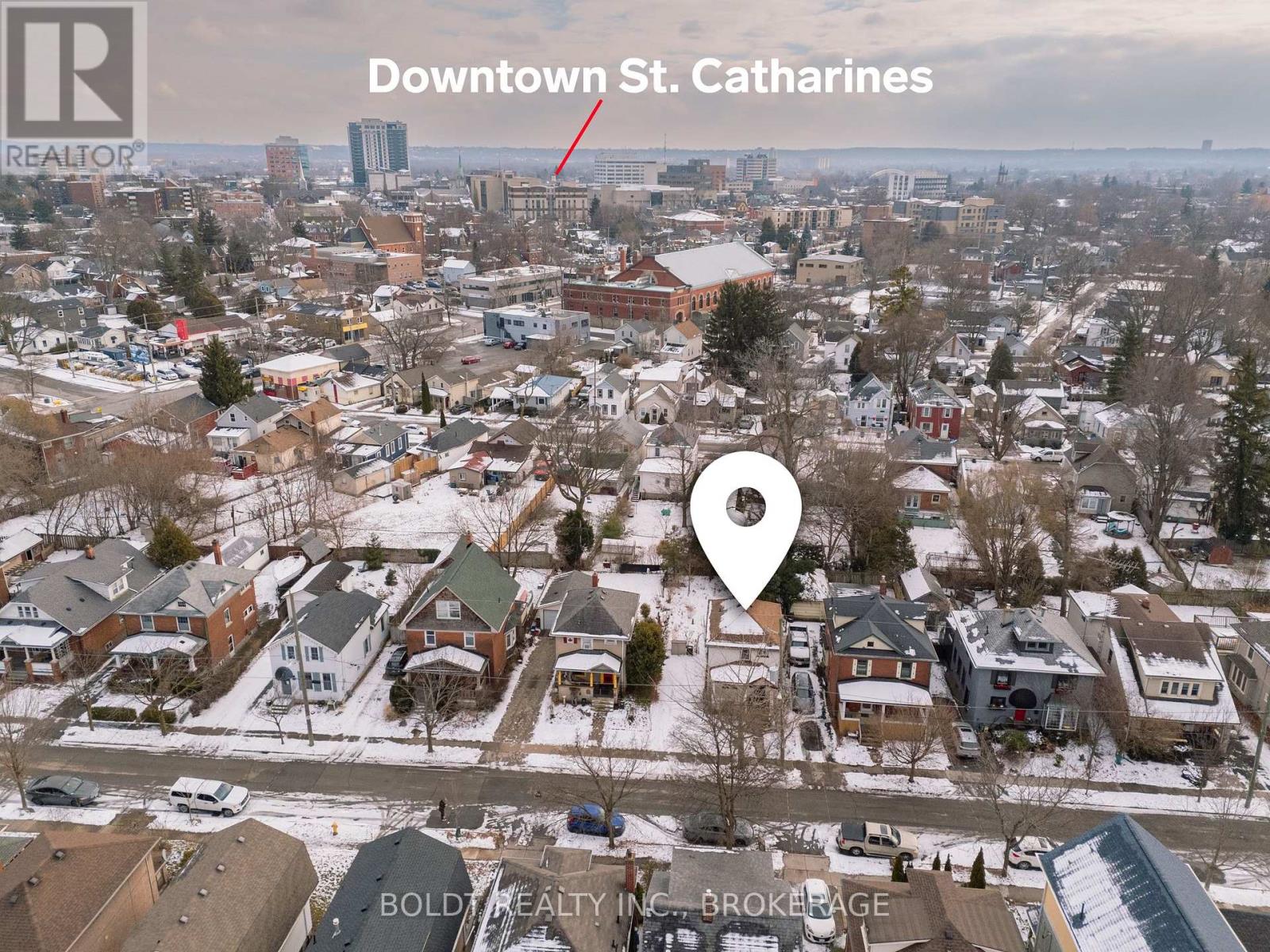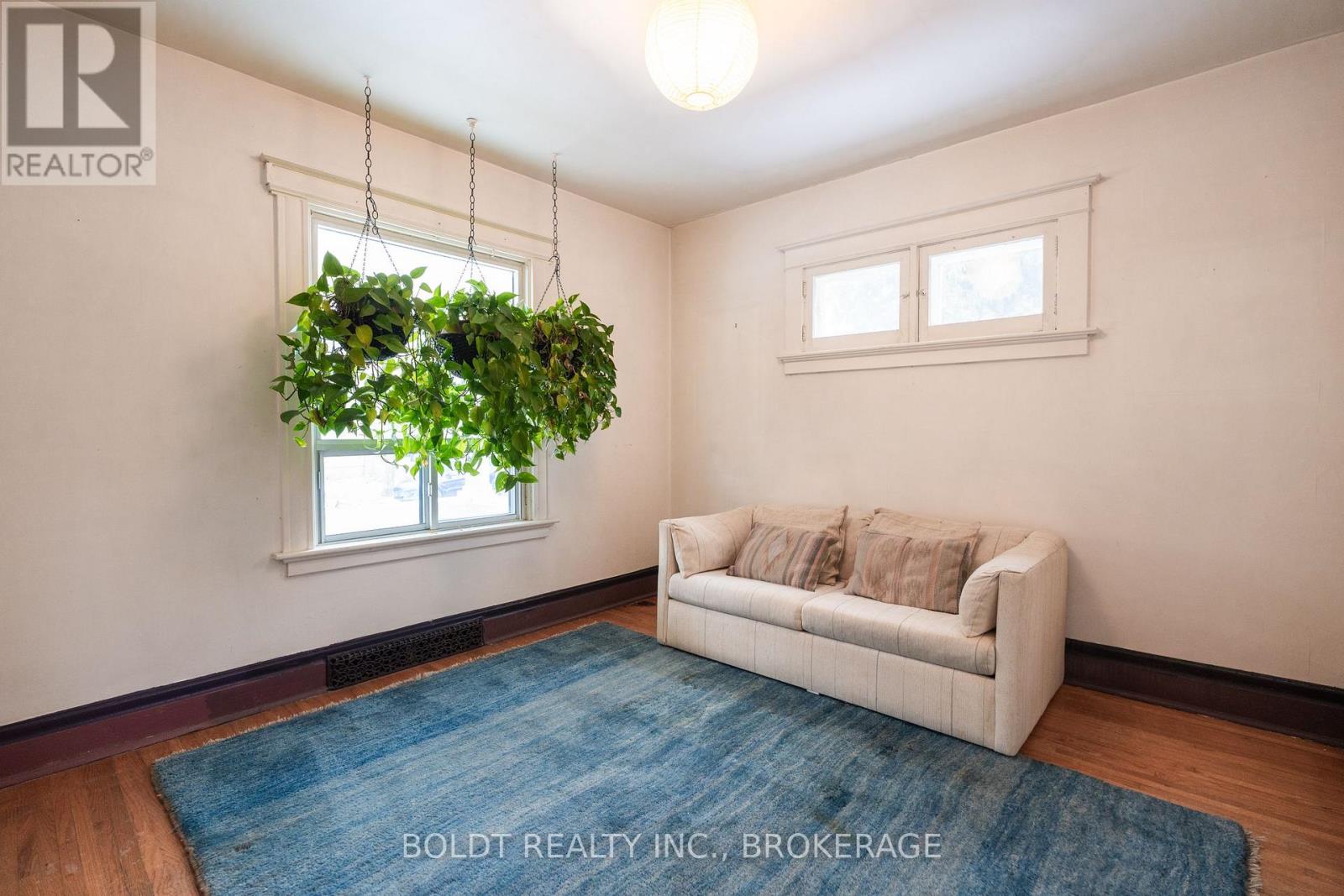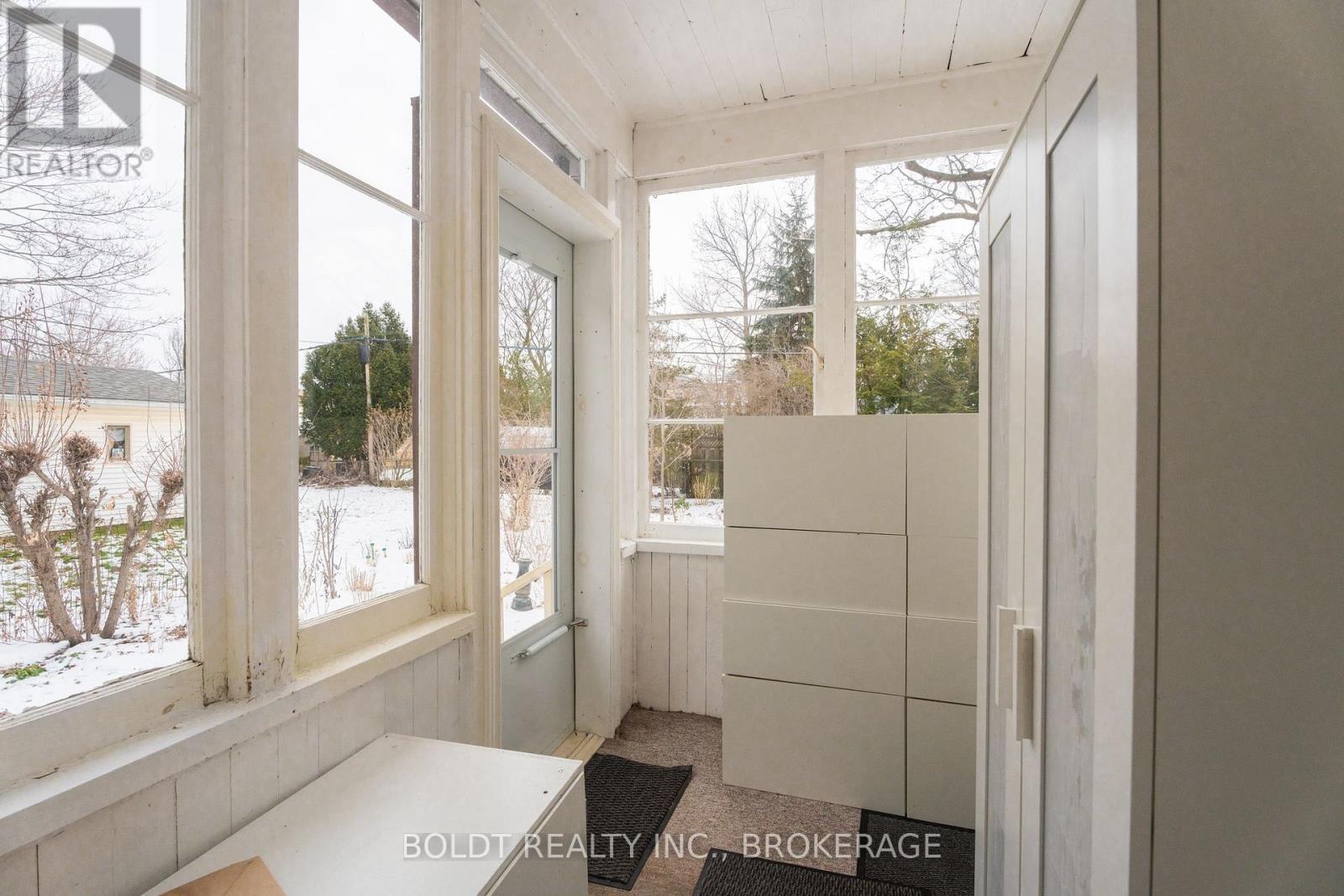3 Bedroom
1 Bathroom
700 - 1,100 ft2 sq. ft
Forced Air
$409,900
An incredible opportunity for first-time homebuyers or investors, this 1,077 sq ft character home is brimming with potential! Featuring great curb appeal with an expansive covered front porch, is ideally located in a central neighborhood, within walking distance to the Downtown Core and Montebello Park. Inside, you'll find original hardwood throughout, featuring a cozy living room, a combined dining room and an additional sitting/family room off the kitchen that extends to a closed-in mud room with access to the backyard. The wooden banister leads upstairs to a large primary bedroom and two other generously sized bedrooms. The 40' x 100' lot is manicured and thoughtfully landscaped, providing enough space to expand to a double-wide driveway accommodating up to six cars. Conveniently close to the Performing Arts Centre, Meridian Centre, restaurants and with easy access to the 406 and QEW highways. The furnace was installed in 2008, upper level windows have been updated and the roof is approximately 14 years old. (id:38042)
Property Details
|
MLS® Number
|
X11924263 |
|
Property Type
|
Single Family |
|
Community Name
|
451 - Downtown |
|
Equipment Type
|
Water Heater |
|
Parking Space Total
|
4 |
|
Rental Equipment Type
|
Water Heater |
Building
|
Bathroom Total
|
1 |
|
Bedrooms Above Ground
|
3 |
|
Bedrooms Total
|
3 |
|
Appliances
|
Dryer, Refrigerator, Washer |
|
Basement Development
|
Unfinished |
|
Basement Type
|
N/a (unfinished) |
|
Construction Style Attachment
|
Detached |
|
Exterior Finish
|
Vinyl Siding |
|
Foundation Type
|
Block |
|
Heating Fuel
|
Natural Gas |
|
Heating Type
|
Forced Air |
|
Stories Total
|
2 |
|
Size Interior
|
700 - 1,100 Ft2 |
|
Type
|
House |
|
Utility Water
|
Municipal Water |
Land
|
Acreage
|
No |
|
Sewer
|
Sanitary Sewer |
|
Size Depth
|
100 Ft |
|
Size Frontage
|
40 Ft |
|
Size Irregular
|
40 X 100 Ft |
|
Size Total Text
|
40 X 100 Ft |
Rooms
| Level |
Type |
Length |
Width |
Dimensions |
|
Second Level |
Primary Bedroom |
3.429 m |
3.206 m |
3.429 m x 3.206 m |
|
Second Level |
Bedroom |
3.493 m |
2.304 m |
3.493 m x 2.304 m |
|
Second Level |
Bedroom |
3.043 m |
2.473 m |
3.043 m x 2.473 m |
|
Second Level |
Bathroom |
|
|
Measurements not available |
|
Basement |
Other |
7.32 m |
5.302 m |
7.32 m x 5.302 m |
|
Main Level |
Living Room |
3.566 m |
3.336 m |
3.566 m x 3.336 m |
|
Main Level |
Dining Room |
3.258 m |
3.048 m |
3.258 m x 3.048 m |
|
Main Level |
Sitting Room |
3.301 m |
3.048 m |
3.301 m x 3.048 m |
|
Main Level |
Kitchen |
4.667 m |
2.31 m |
4.667 m x 2.31 m |
|
Main Level |
Mud Room |
2.341 m |
1.795 m |
2.341 m x 1.795 m |





































