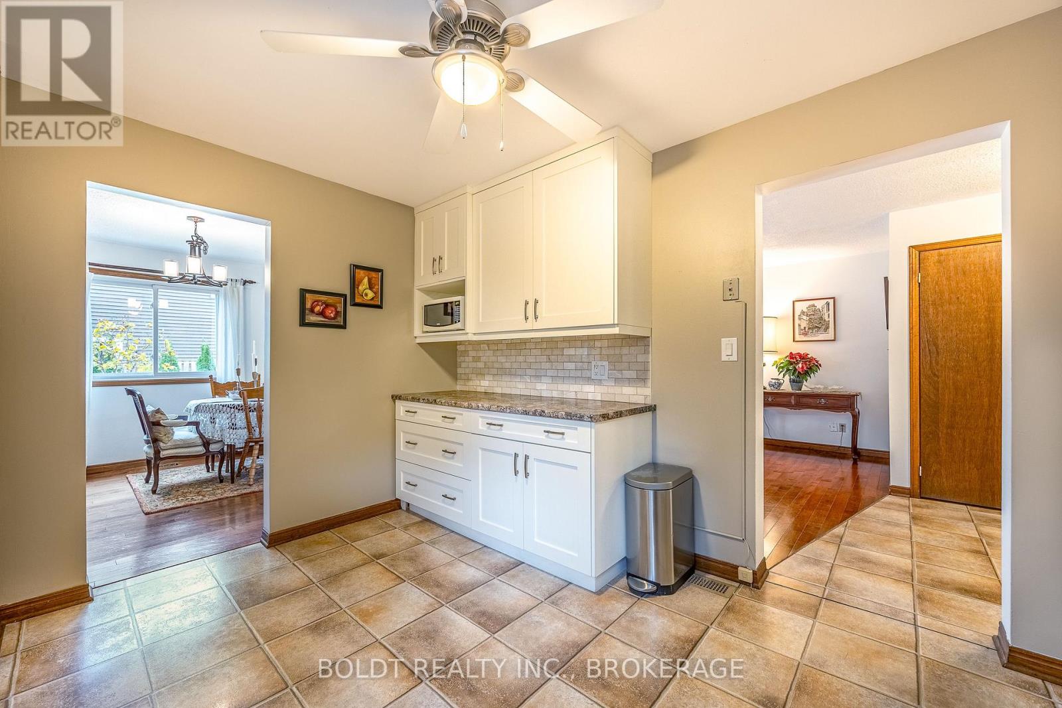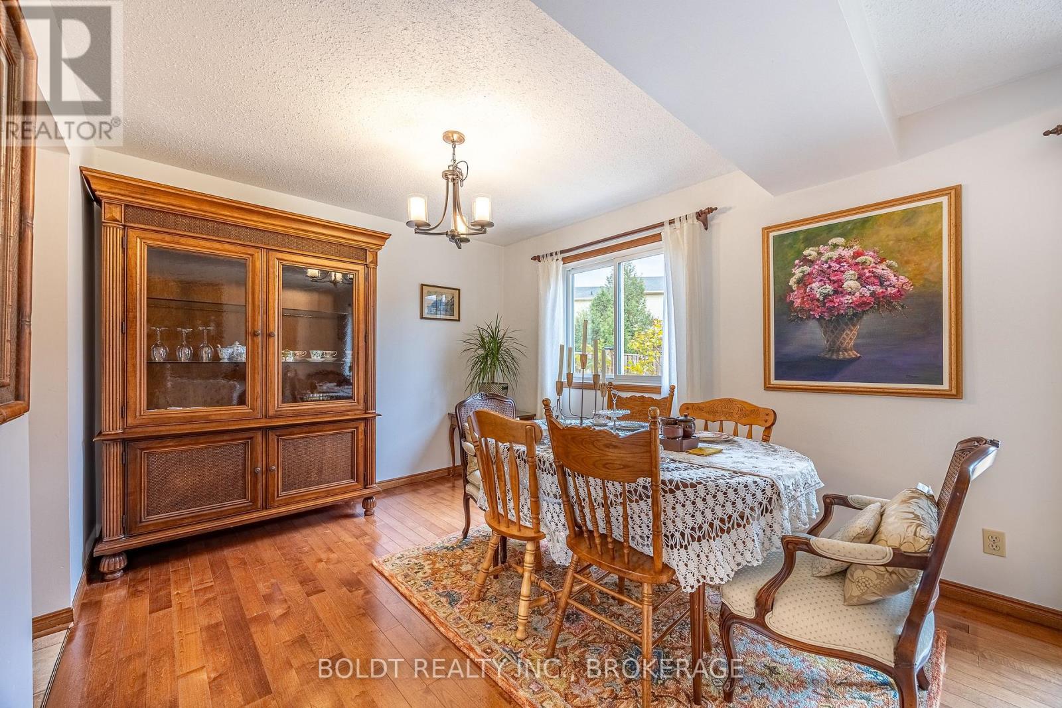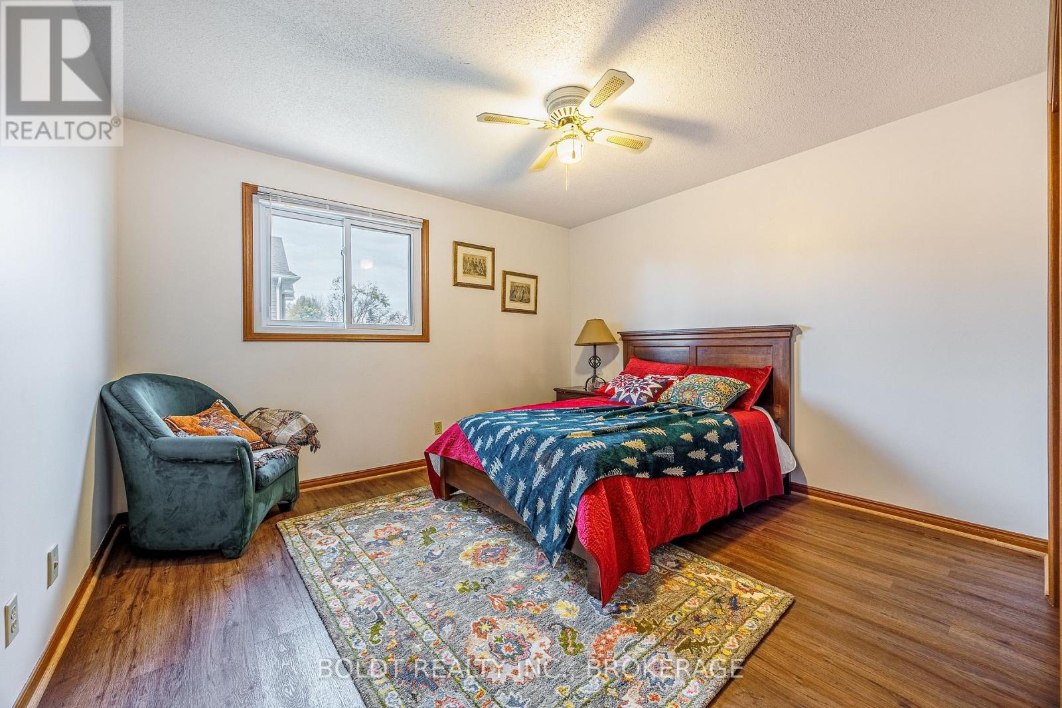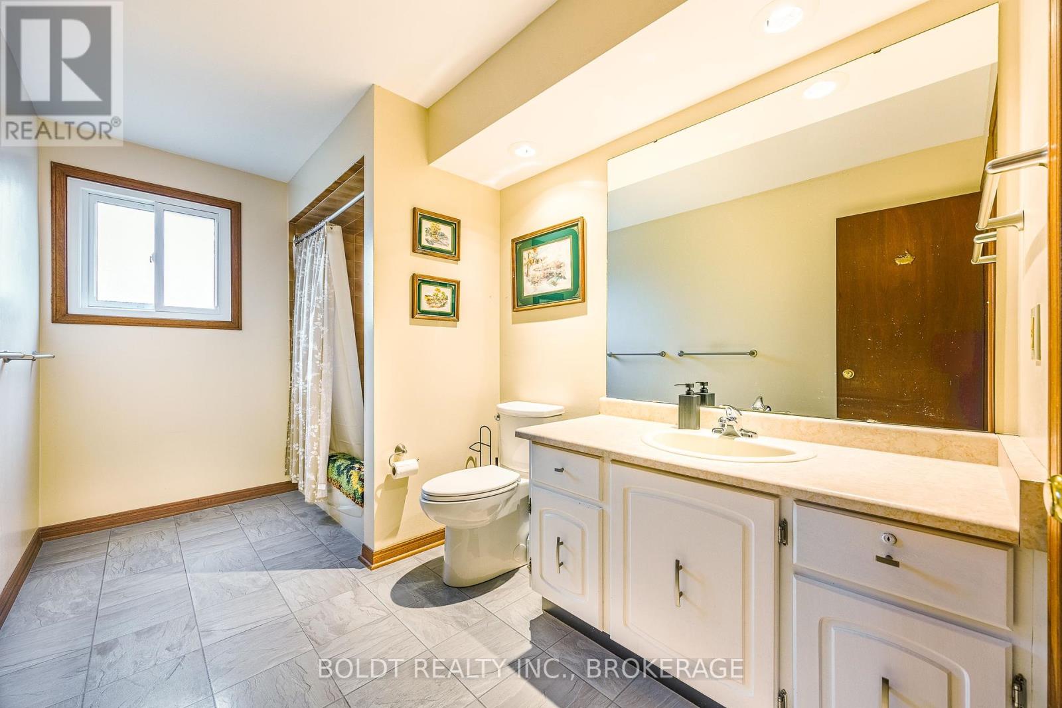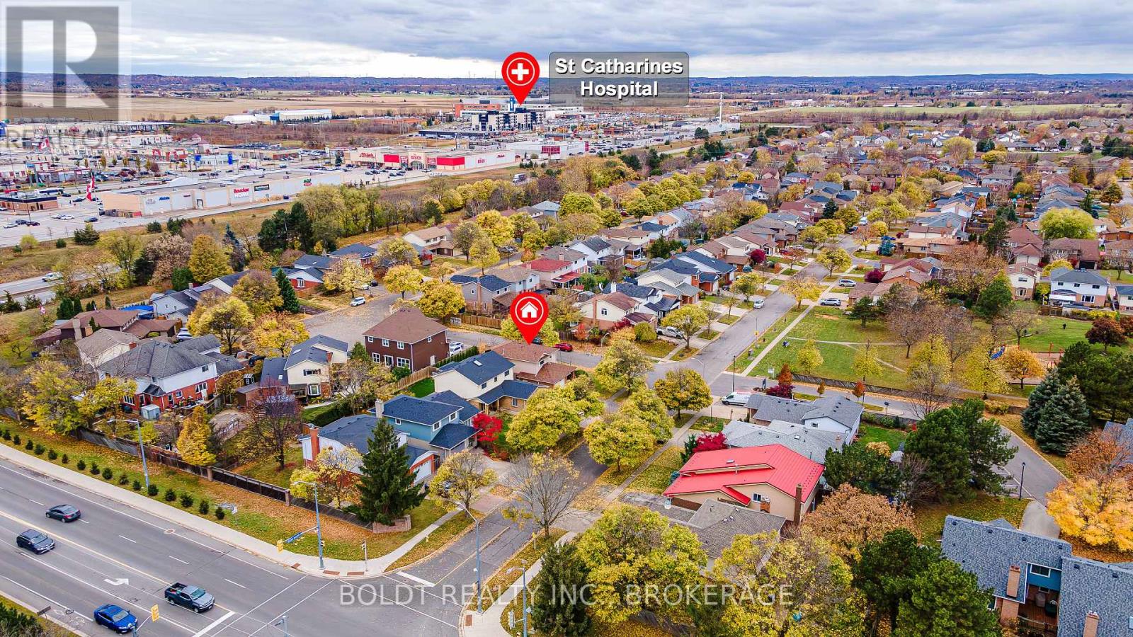3 Bedroom
3 Bathroom
1,500 - 2,000 ft2 sq. ft
Fireplace
Central Air Conditioning
Forced Air
$749,900
Welcome to 7 Elderwood Drive, a beautiful two-story home located in the highly desirable Grapeview neighborhood. Situated on a corner lot, this property boasts excellent curb appeal and a detached garage. As you step inside, a wide foyer greets you with a view through the living room and into the backyard, creating an inviting and open feel. The spacious kitchen is functional, offering ample storage, tiled backsplash, and seamless access to the dining room perfect for family meals and entertaining guests. The second floor features three well-proportioned bedrooms, including a master suite complete with a walk-in closet. The additional two bedrooms are generously sized, providing comfort for family members or visitors. The newly finished basement (2024) is a versatile space with fresh flooring and a modern bathroom, adding extra living area to meet a variety of needs. Outside, a brand-new deck and a fully fenced backyard provide a private space perfect for relaxation and gatherings, making this home an ideal choice for comfortable, everyday living. Ready for you to move in and enjoy. (id:38042)
Property Details
|
MLS® Number
|
X11921751 |
|
Property Type
|
Single Family |
|
Community Name
|
453 - Grapeview |
|
Amenities Near By
|
Place Of Worship, Hospital, Park, Public Transit, Schools |
|
Parking Space Total
|
3 |
|
Structure
|
Deck |
Building
|
Bathroom Total
|
3 |
|
Bedrooms Above Ground
|
3 |
|
Bedrooms Total
|
3 |
|
Amenities
|
Fireplace(s) |
|
Appliances
|
Garage Door Opener Remote(s), Dishwasher, Dryer, Refrigerator, Stove, Washer |
|
Basement Development
|
Finished |
|
Basement Type
|
N/a (finished) |
|
Construction Style Attachment
|
Detached |
|
Cooling Type
|
Central Air Conditioning |
|
Exterior Finish
|
Brick, Vinyl Siding |
|
Fireplace Present
|
Yes |
|
Fireplace Total
|
1 |
|
Foundation Type
|
Poured Concrete |
|
Half Bath Total
|
1 |
|
Heating Fuel
|
Natural Gas |
|
Heating Type
|
Forced Air |
|
Stories Total
|
2 |
|
Size Interior
|
1,500 - 2,000 Ft2 |
|
Type
|
House |
|
Utility Water
|
Municipal Water |
Parking
Land
|
Acreage
|
No |
|
Fence Type
|
Fenced Yard |
|
Land Amenities
|
Place Of Worship, Hospital, Park, Public Transit, Schools |
|
Sewer
|
Sanitary Sewer |
|
Size Depth
|
106 Ft ,7 In |
|
Size Frontage
|
50 Ft |
|
Size Irregular
|
50 X 106.6 Ft |
|
Size Total Text
|
50 X 106.6 Ft|under 1/2 Acre |
|
Zoning Description
|
R1 |
Rooms
| Level |
Type |
Length |
Width |
Dimensions |
|
Second Level |
Primary Bedroom |
4.78 m |
3.78 m |
4.78 m x 3.78 m |
|
Second Level |
Bedroom |
3.51 m |
2.77 m |
3.51 m x 2.77 m |
|
Second Level |
Bedroom 2 |
3.71 m |
3.43 m |
3.71 m x 3.43 m |
|
Second Level |
Bathroom |
3.5 m |
2.2 m |
3.5 m x 2.2 m |
|
Basement |
Cold Room |
3.15 m |
1.52 m |
3.15 m x 1.52 m |
|
Basement |
Bathroom |
1.7 m |
1.2 m |
1.7 m x 1.2 m |
|
Basement |
Recreational, Games Room |
6.91 m |
5.92 m |
6.91 m x 5.92 m |
|
Basement |
Laundry Room |
4.09 m |
2.21 m |
4.09 m x 2.21 m |
|
Main Level |
Kitchen |
4.14 m |
3.15 m |
4.14 m x 3.15 m |
|
Main Level |
Dining Room |
3.35 m |
3.12 m |
3.35 m x 3.12 m |
|
Main Level |
Living Room |
6.1 m |
3.76 m |
6.1 m x 3.76 m |









