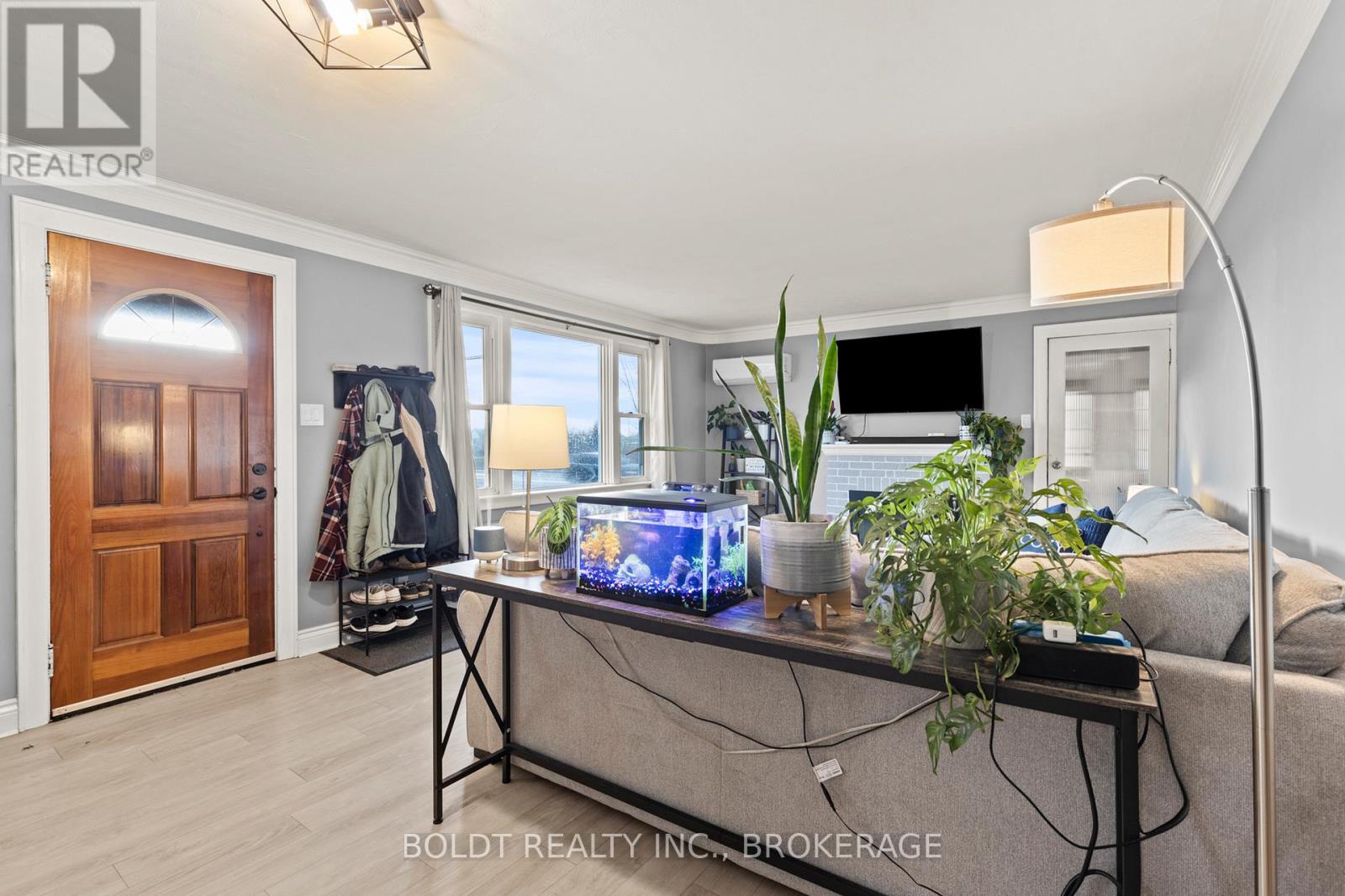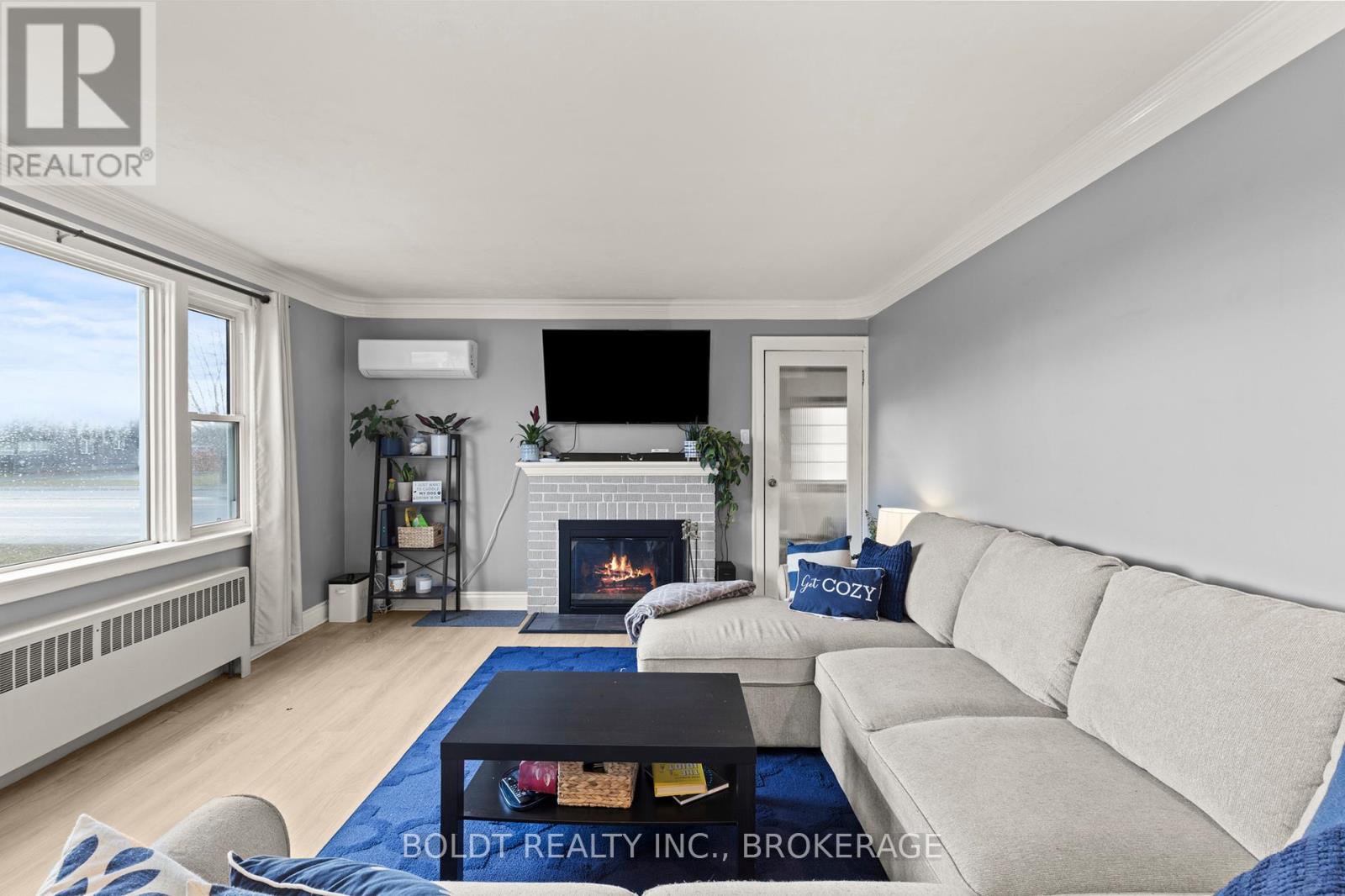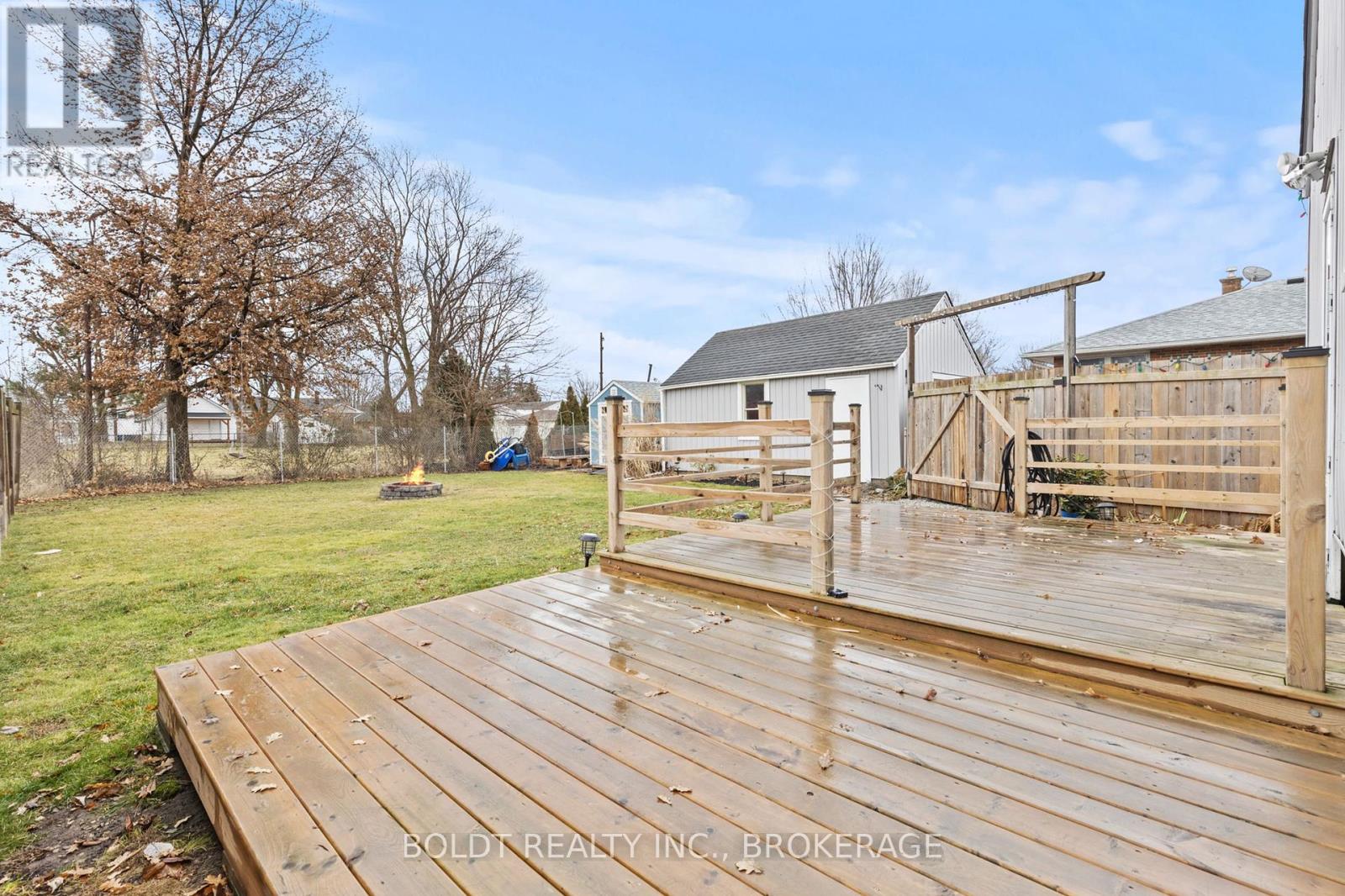188 West Side Road Port Colborne, Ontario L3K 5K7
$529,900
Spacious and move-in-ready, this charming 1.5-storey, 3+1-bedroom home is perfectly situated in a desirable Port Colborne area, just a short drive to the shores of Lake Erie and within walking distance to stores, parks, schools, and other necessities. Inside, you'll find updated, main floor living with 2 oversized bedrooms, generous living room with a fireplace, large eat in kitchen and a fully finished basement that adds extra living space with a family room and an additional bedroom. The home boasts many updates throughout, including modern flooring and an updated bathroom. Outdoors, enjoy the new firepit in a large fully fenced yard, generous back deck, and detached 1.5-car garage with its own electrical panel. The property also features a double driveway, providing ample parking. Don't miss this gem in a desirable location! (id:38042)
Open House
This property has open houses!
2:00 pm
Ends at:4:00 pm
Property Details
| MLS® Number | X11903779 |
| Property Type | Single Family |
| Community Name | 877 - Main Street |
| Parking Space Total | 9 |
Building
| Bathroom Total | 1 |
| Bedrooms Above Ground | 3 |
| Bedrooms Below Ground | 1 |
| Bedrooms Total | 4 |
| Appliances | Dishwasher, Dryer, Refrigerator, Stove, Washer |
| Basement Development | Finished |
| Basement Features | Separate Entrance |
| Basement Type | N/a (finished) |
| Construction Style Attachment | Detached |
| Cooling Type | Wall Unit |
| Exterior Finish | Vinyl Siding |
| Fireplace Present | Yes |
| Fireplace Total | 1 |
| Foundation Type | Poured Concrete |
| Heating Fuel | Natural Gas |
| Heating Type | Hot Water Radiator Heat |
| Stories Total | 2 |
| Size Interior | 1,100 - 1,500 Ft2 |
| Type | House |
| Utility Water | Municipal Water |
Parking
| Detached Garage |
Land
| Acreage | No |
| Sewer | Sanitary Sewer |
| Size Depth | 116 Ft ,3 In |
| Size Frontage | 56 Ft ,1 In |
| Size Irregular | 56.1 X 116.3 Ft |
| Size Total Text | 56.1 X 116.3 Ft |
| Zoning Description | R1 |
Contact Us
Contact me for more information or to see it in person































