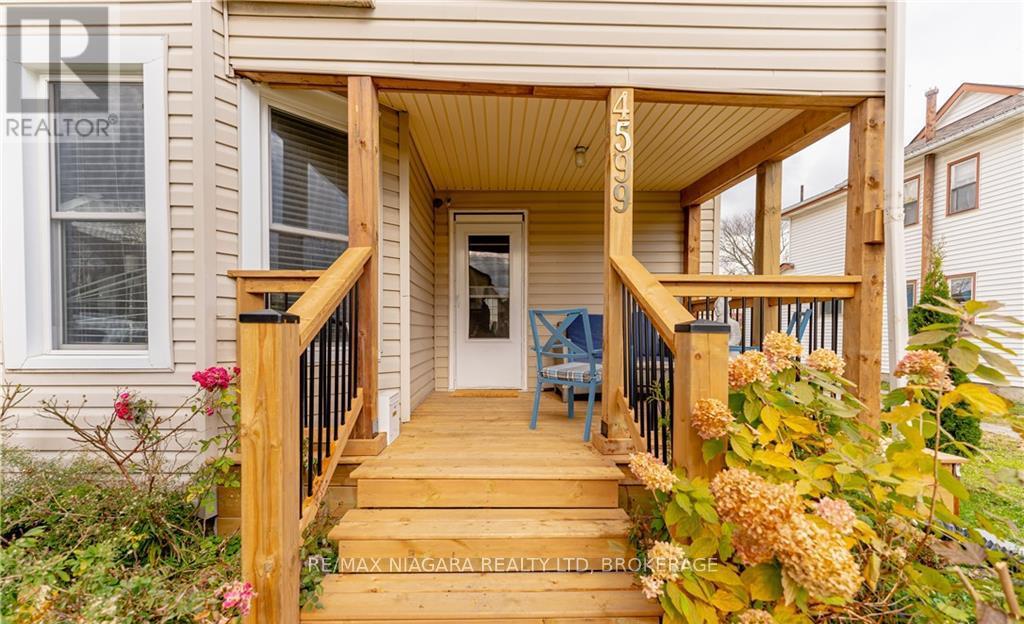5 Bedroom
2 Bathroom
1499.9875 - 1999.983 sqft sq. ft
Fireplace
Central Air Conditioning
Forced Air
$2,800 Monthly
Detached Home With 4+1 Bedroom, Combined Living & Dining Room. . Spacious Upgraded Kitchen With Quartz Countertop & S/S Appliances, main floor bedroom and 3 pc bathroom, second floor with 4 Bedrooms & 2nd Kitchenette w/sitting area and Huge Backyard For Summer Entertainment. walking distance to schools, parks, library, Clifton hill and Casino, tenant to pay all utilities, first and last required plus credit check and employee letters to be included in rental application (id:38042)
Property Details
|
MLS® Number
|
X11896912 |
|
Property Type
|
Single Family |
|
Community Name
|
210 - Downtown |
|
ParkingSpaceTotal
|
5 |
|
Structure
|
Deck |
Building
|
BathroomTotal
|
2 |
|
BedroomsAboveGround
|
4 |
|
BedroomsBelowGround
|
1 |
|
BedroomsTotal
|
5 |
|
Amenities
|
Fireplace(s) |
|
Appliances
|
Dryer, Refrigerator, Stove, Washer, Window Coverings |
|
BasementDevelopment
|
Unfinished |
|
BasementType
|
N/a (unfinished) |
|
ConstructionStyleAttachment
|
Detached |
|
CoolingType
|
Central Air Conditioning |
|
ExteriorFinish
|
Vinyl Siding |
|
FireProtection
|
Smoke Detectors |
|
FireplacePresent
|
Yes |
|
FireplaceTotal
|
1 |
|
FoundationType
|
Block |
|
HeatingFuel
|
Natural Gas |
|
HeatingType
|
Forced Air |
|
StoriesTotal
|
2 |
|
SizeInterior
|
1499.9875 - 1999.983 Sqft |
|
Type
|
House |
|
UtilityWater
|
Municipal Water |
Parking
Land
|
Acreage
|
No |
|
Sewer
|
Sanitary Sewer |
Rooms
| Level |
Type |
Length |
Width |
Dimensions |
|
Second Level |
Sitting Room |
5.05 m |
4.04 m |
5.05 m x 4.04 m |
|
Second Level |
Bedroom |
4.01 m |
4.06 m |
4.01 m x 4.06 m |
|
Second Level |
Bedroom |
4.01 m |
2.1 m |
4.01 m x 2.1 m |
|
Second Level |
Bedroom |
4.06 m |
3.5 m |
4.06 m x 3.5 m |
|
Second Level |
Bedroom |
2.26 m |
3.17 m |
2.26 m x 3.17 m |
|
Main Level |
Living Room |
4.32 m |
4.8 m |
4.32 m x 4.8 m |
|
Main Level |
Dining Room |
3.96 m |
4.14 m |
3.96 m x 4.14 m |
|
Main Level |
Kitchen |
4.4 m |
4.27 m |
4.4 m x 4.27 m |
|
Main Level |
Bedroom |
3 m |
3.25 m |
3 m x 3.25 m |
|
Main Level |
Bathroom |
2.1 m |
2.2 m |
2.1 m x 2.2 m |
|
Main Level |
Laundry Room |
2.3 m |
2.3 m |
2.3 m x 2.3 m |
Utilities
|
Cable
|
Available |
|
Sewer
|
Available |









