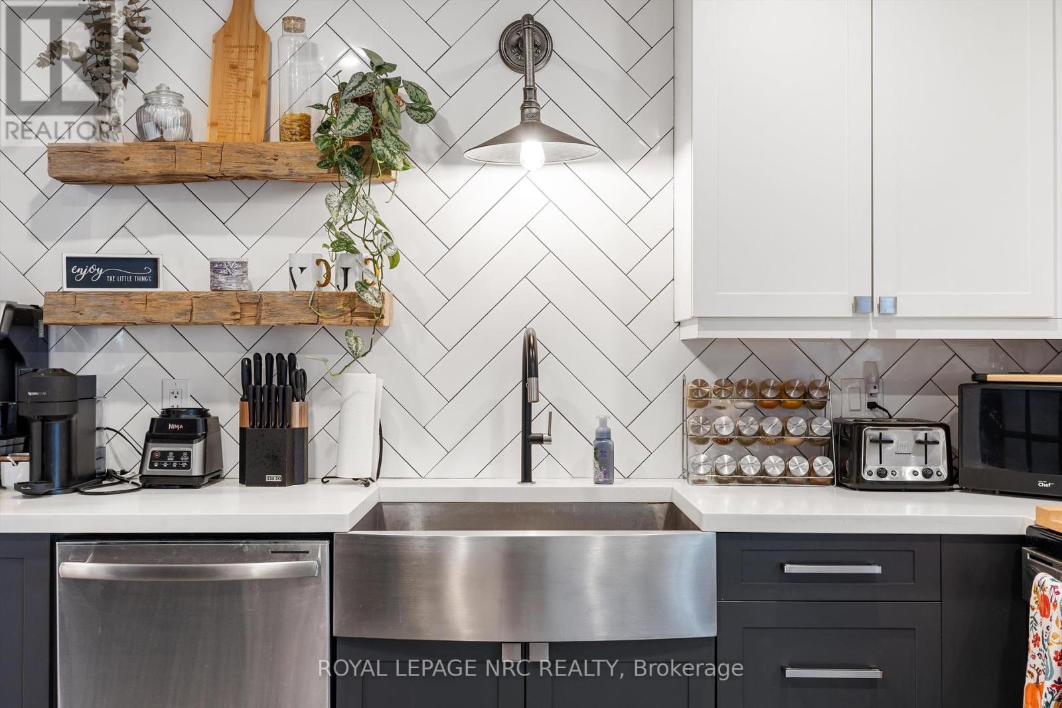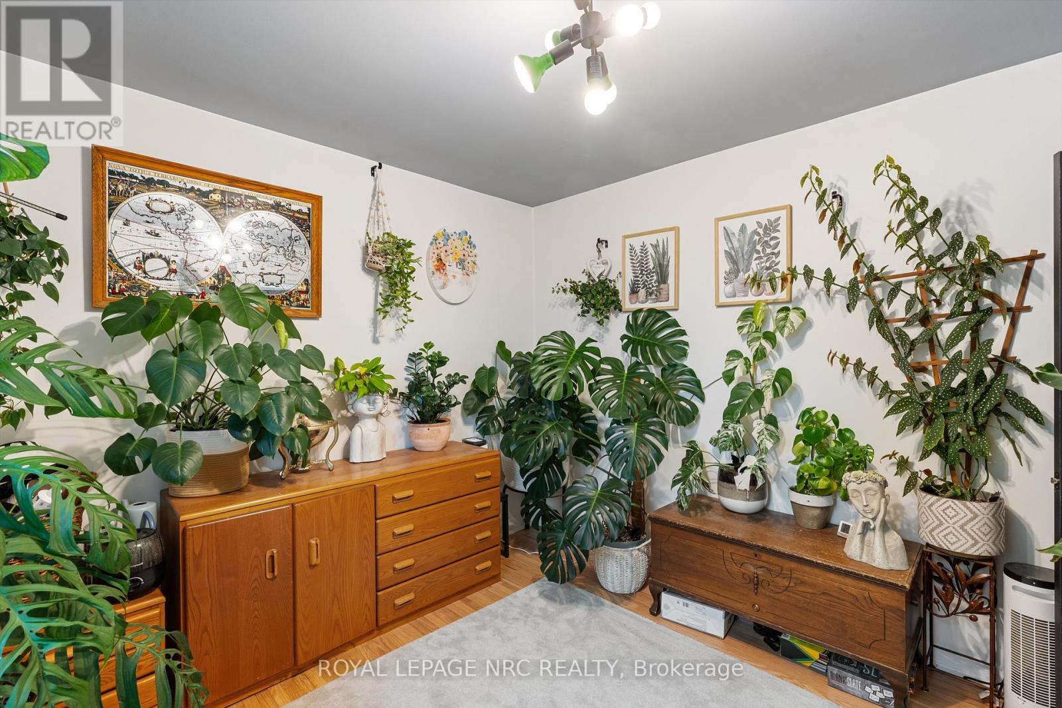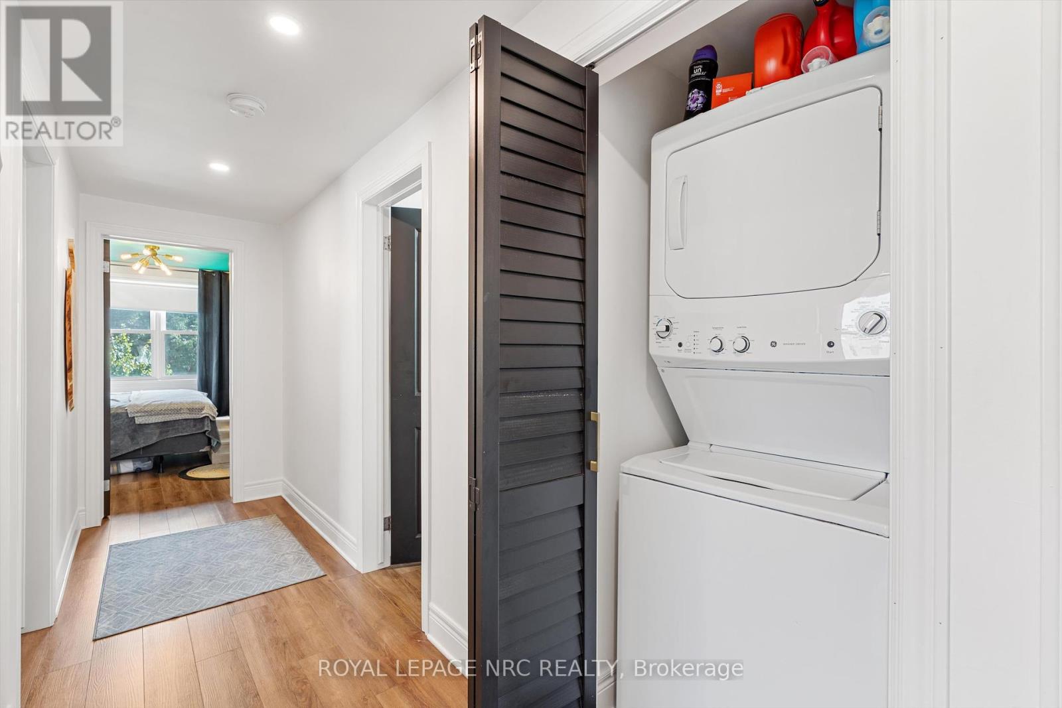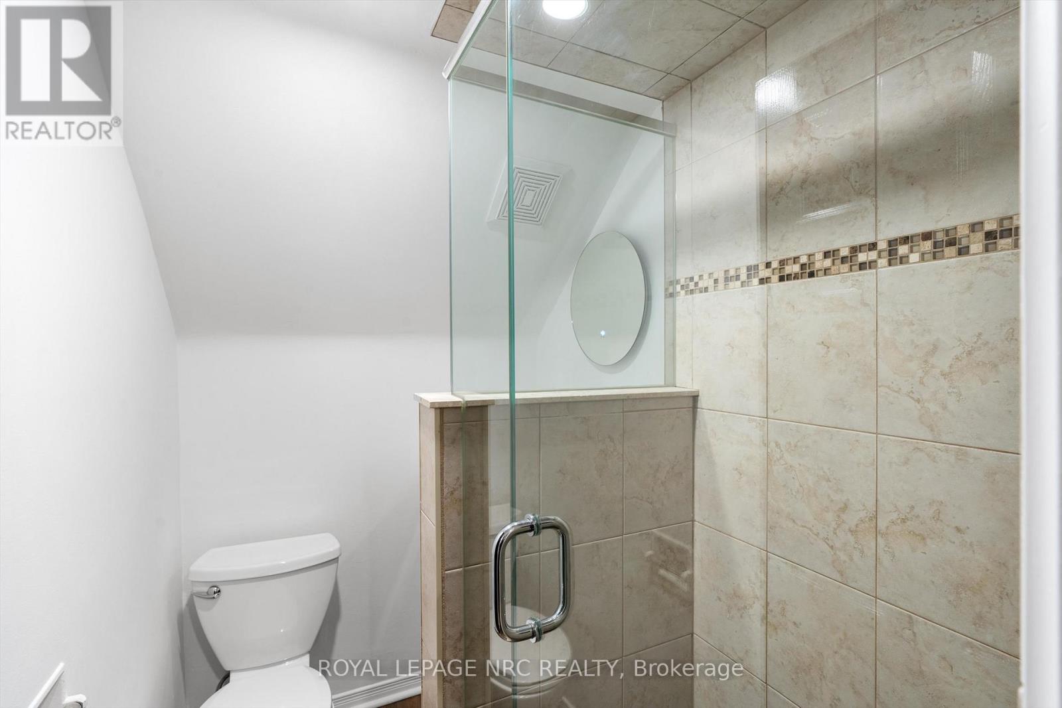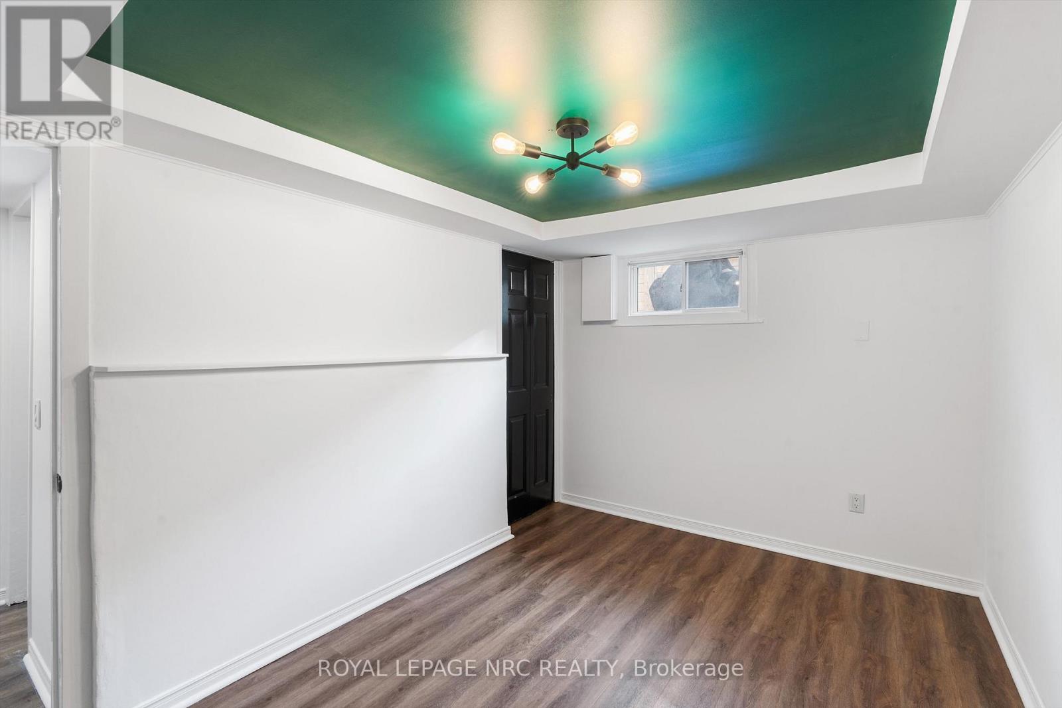7 Bedroom
4 Bathroom
1499.9875 - 1999.983 sqft sq. ft
Wall Unit
Radiant Heat
Landscaped
$849,900
This turn-key, fully renovated triplex offers a perfect blend of modern updates and strong financial performance with a 6.33% cap rate and 23.82% expense ratio. Featuring one (1) spacious 3-bedroom unit and two (2) stylish 2-bedroom units, this triplex is fully rented with exceptional tenants and allocated to 1,941 square feet. In a prime central St. Catharines location, walking distance to Prince of Wales Public School, Lester B. Pearson Park, and the shops along Facer Street, with the added convenience of easy highway access to the Q.E.W. and just minutes to the downtown. Updates include: Main Floor Unit Renovation (2020 kitchen, bathroom, floors, windows and doors), Second Floor Unit Renovation (2020 kitchen, bathroom, floors, windows and doors), Lower Level Unit Renovation (2022 kitchen, bathroom, flooring, plumbing, lighting), Asphalt Shingle Roof (2018), Front Porch (2018), Interlock Driveway, Side Courtyard and Backyard Patio, fencing and gates (2019), Boiler (2020), Soffit, Eaves, Flashing, Downspouts (2021), Plumbing New Sewer Lateral (2022), Electrical Breaker Panels separated for each individual unit (2022). The recent upgrades and low maintenance requirements make 65 Parkview Road an attractive opportunity for investors. Properties like this don't hit the market often. Don't miss your chance to own one of the nicest triplexes on the market! (id:38042)
Property Details
|
MLS® Number
|
X11894975 |
|
Property Type
|
Single Family |
|
Community Name
|
445 - Facer |
|
AmenitiesNearBy
|
Park, Public Transit, Schools |
|
CommunityFeatures
|
Community Centre |
|
EquipmentType
|
Water Heater |
|
ParkingSpaceTotal
|
2 |
|
RentalEquipmentType
|
Water Heater |
|
Structure
|
Deck, Porch |
Building
|
BathroomTotal
|
4 |
|
BedroomsAboveGround
|
5 |
|
BedroomsBelowGround
|
2 |
|
BedroomsTotal
|
7 |
|
Amenities
|
Separate Heating Controls |
|
Appliances
|
Dishwasher, Dryer, Refrigerator, Stove, Two Washers |
|
BasementDevelopment
|
Finished |
|
BasementFeatures
|
Apartment In Basement |
|
BasementType
|
N/a (finished) |
|
CoolingType
|
Wall Unit |
|
ExteriorFinish
|
Stone, Vinyl Siding |
|
FoundationType
|
Block |
|
HeatingFuel
|
Natural Gas |
|
HeatingType
|
Radiant Heat |
|
StoriesTotal
|
2 |
|
SizeInterior
|
1499.9875 - 1999.983 Sqft |
|
Type
|
Triplex |
|
UtilityWater
|
Municipal Water |
Land
|
Acreage
|
No |
|
FenceType
|
Fenced Yard |
|
LandAmenities
|
Park, Public Transit, Schools |
|
LandscapeFeatures
|
Landscaped |
|
Sewer
|
Sanitary Sewer |
|
SizeDepth
|
95 Ft |
|
SizeFrontage
|
40 Ft |
|
SizeIrregular
|
40 X 95 Ft |
|
SizeTotalText
|
40 X 95 Ft|under 1/2 Acre |
|
ZoningDescription
|
R2 |
Rooms
| Level |
Type |
Length |
Width |
Dimensions |
|
Main Level |
Living Room |
4.41 m |
4.84 m |
4.41 m x 4.84 m |
|
Main Level |
Bedroom |
3.45 m |
3.07 m |
3.45 m x 3.07 m |
|
Main Level |
Bedroom 2 |
3.45 m |
3.22 m |
3.45 m x 3.22 m |
|
Main Level |
Bedroom 3 |
3.35 m |
3.18 m |
3.35 m x 3.18 m |
|
Main Level |
Kitchen |
3.45 m |
3.55 m |
3.45 m x 3.55 m |
|
Main Level |
Bathroom |
3.36 m |
1.53 m |
3.36 m x 1.53 m |
Utilities
|
Cable
|
Installed |
|
Sewer
|
Installed |











