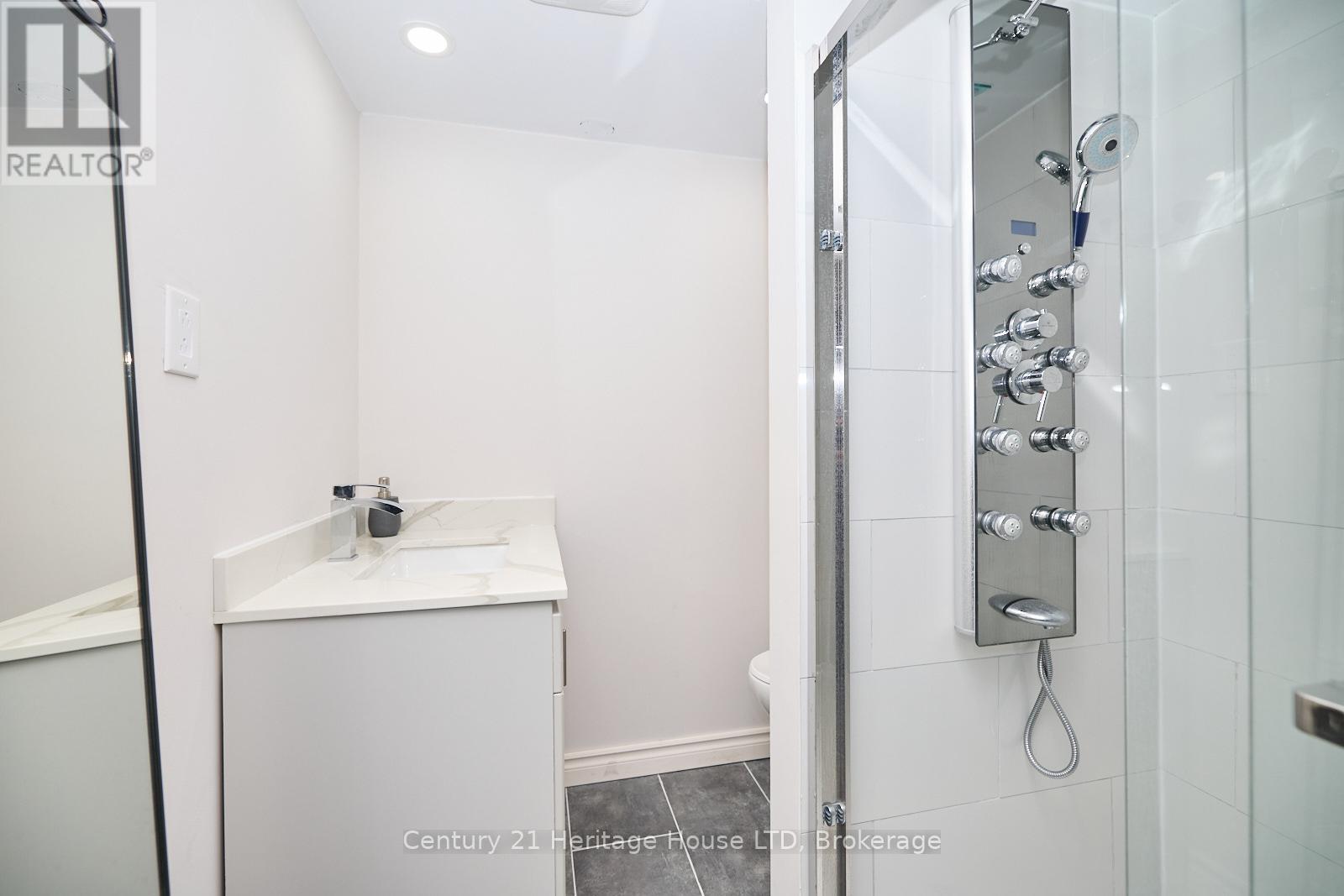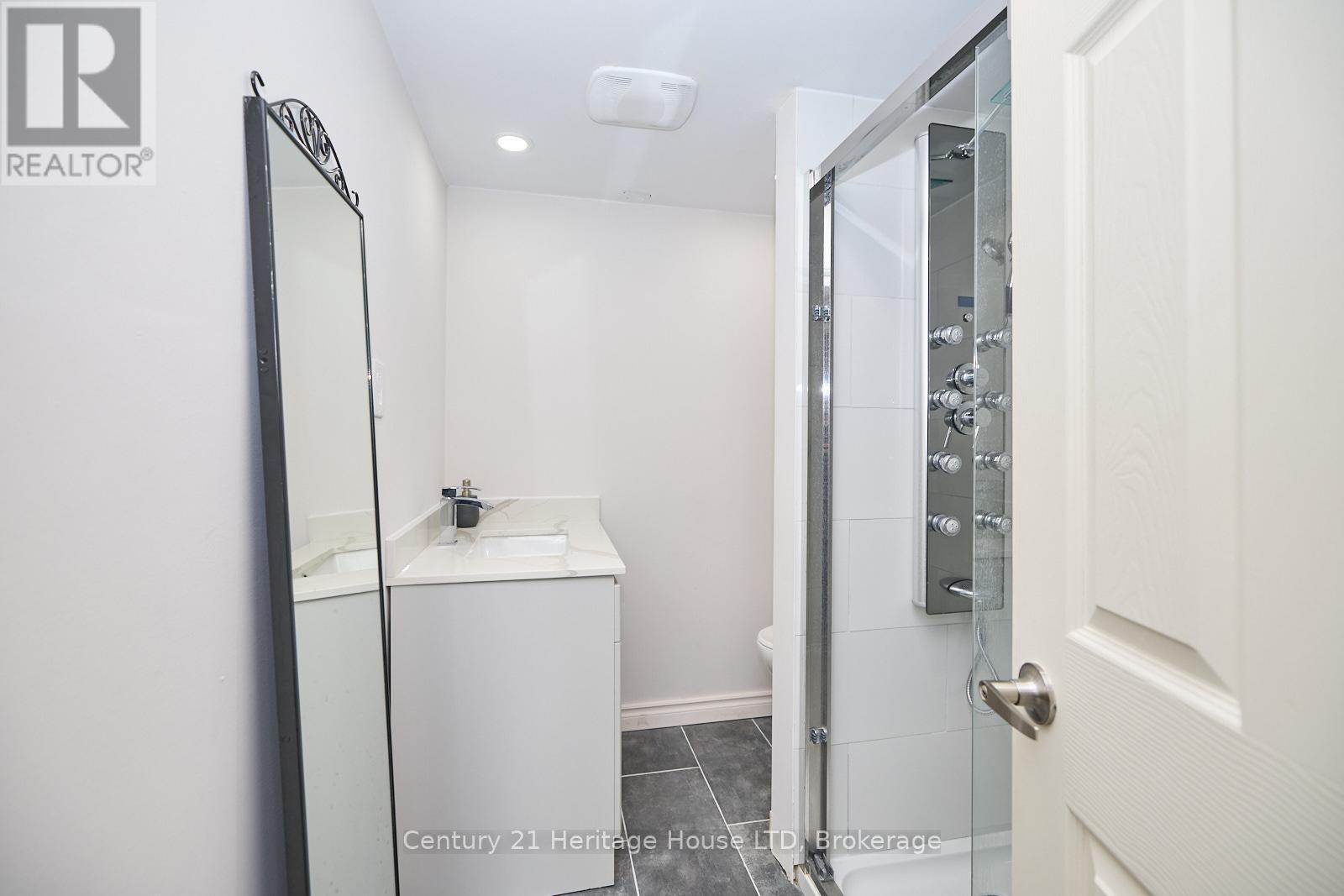3 Bedroom
2 Bathroom
1099.9909 - 1499.9875 sqft sq. ft
Bungalow
Fireplace
Central Air Conditioning
Forced Air
$585,000
This exceptional family-friendly neighborhood is conveniently situated near both Catholic and public schools. The property features a charming 3+1 bedroom bungalow adorned with original hardwood floors in the living room and bedrooms. The eat-in kitchen provides a generous amount of cabinetry for ample storage. The main floor includes a four-piece bathroom. The finished basement boasts a large recreation room with a gas fireplace, 1 bedroom, three-piece bathroom, as well as laundry and storage spaces. Additional amenities include an attached single-car garage, a large poured concrete patio, gazebo and a fully fenced rear yard. This location is also in close proximity to shopping, schools, and the Welland Canal. (id:38042)
Property Details
|
MLS® Number
|
X11891857 |
|
Property Type
|
Single Family |
|
Community Name
|
875 - Killaly East |
|
AmenitiesNearBy
|
Schools, Place Of Worship, Park, Beach |
|
EquipmentType
|
None |
|
ParkingSpaceTotal
|
3 |
|
RentalEquipmentType
|
None |
Building
|
BathroomTotal
|
2 |
|
BedroomsAboveGround
|
3 |
|
BedroomsTotal
|
3 |
|
Amenities
|
Fireplace(s) |
|
Appliances
|
Water Heater |
|
ArchitecturalStyle
|
Bungalow |
|
BasementDevelopment
|
Finished |
|
BasementType
|
Full (finished) |
|
ConstructionStyleAttachment
|
Detached |
|
CoolingType
|
Central Air Conditioning |
|
ExteriorFinish
|
Brick |
|
FireplacePresent
|
Yes |
|
FireplaceTotal
|
1 |
|
FoundationType
|
Block |
|
HeatingFuel
|
Natural Gas |
|
HeatingType
|
Forced Air |
|
StoriesTotal
|
1 |
|
SizeInterior
|
1099.9909 - 1499.9875 Sqft |
|
Type
|
House |
|
UtilityWater
|
Municipal Water |
Parking
Land
|
Acreage
|
No |
|
FenceType
|
Fenced Yard |
|
LandAmenities
|
Schools, Place Of Worship, Park, Beach |
|
Sewer
|
Sanitary Sewer |
|
SizeDepth
|
144 Ft |
|
SizeFrontage
|
63 Ft ,6 In |
|
SizeIrregular
|
63.5 X 144 Ft |
|
SizeTotalText
|
63.5 X 144 Ft |
|
ZoningDescription
|
R2 |
Rooms
| Level |
Type |
Length |
Width |
Dimensions |
|
Basement |
Recreational, Games Room |
11.3 m |
4.7 m |
11.3 m x 4.7 m |
|
Basement |
Bedroom |
3.4 m |
3.4 m |
3.4 m x 3.4 m |
|
Main Level |
Living Room |
4.88 m |
3.96 m |
4.88 m x 3.96 m |
|
Main Level |
Kitchen |
6.1 m |
4.11 m |
6.1 m x 4.11 m |
|
Main Level |
Bedroom |
3.53 m |
3.71 m |
3.53 m x 3.71 m |
|
Main Level |
Bedroom 2 |
3.35 m |
3.43 m |
3.35 m x 3.43 m |
|
Main Level |
Bedroom 3 |
3.4 m |
3.53 m |
3.4 m x 3.53 m |





































