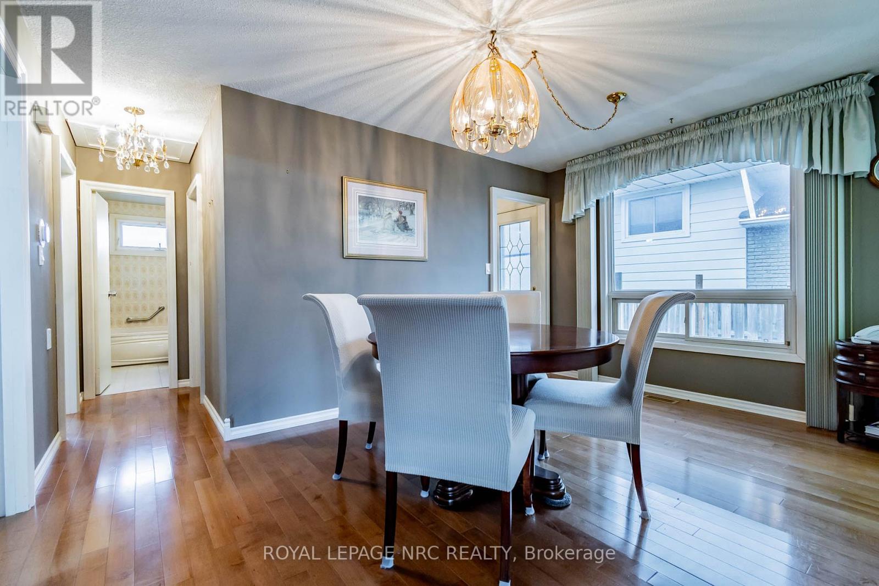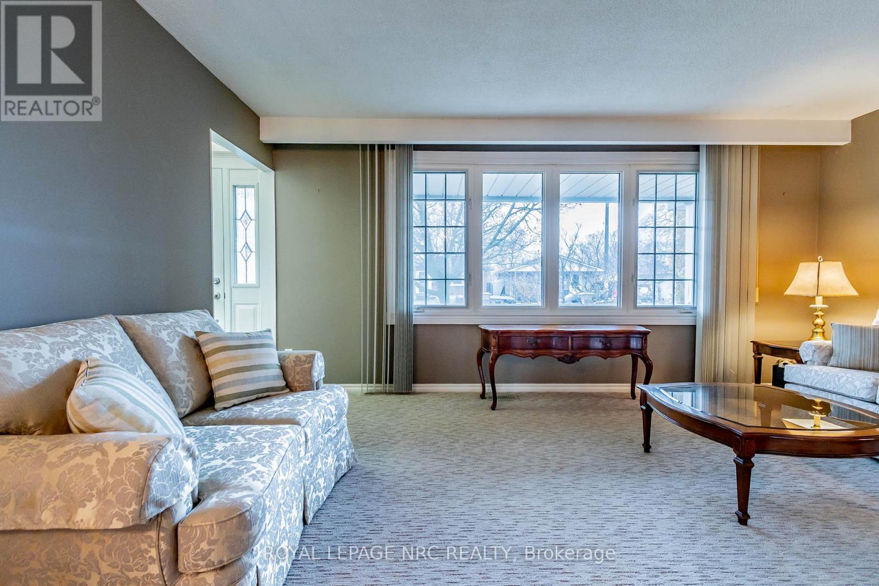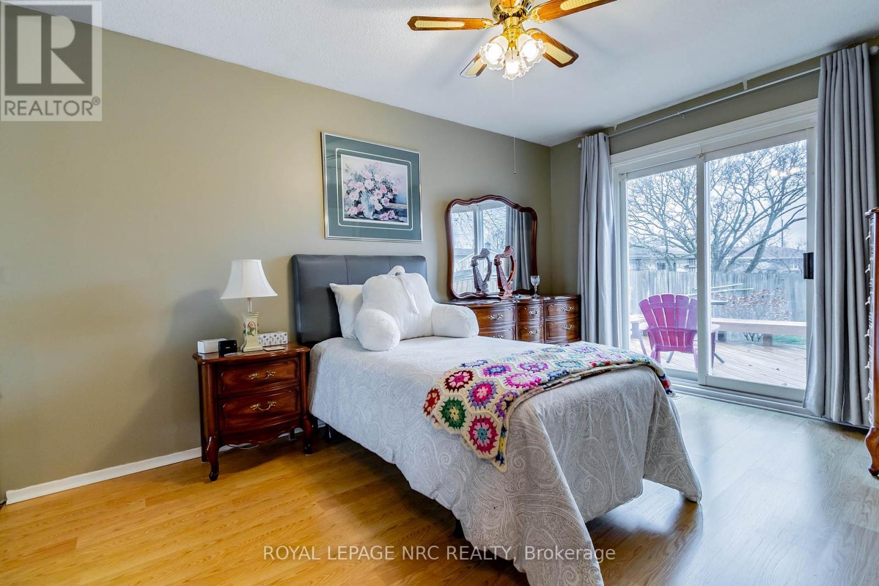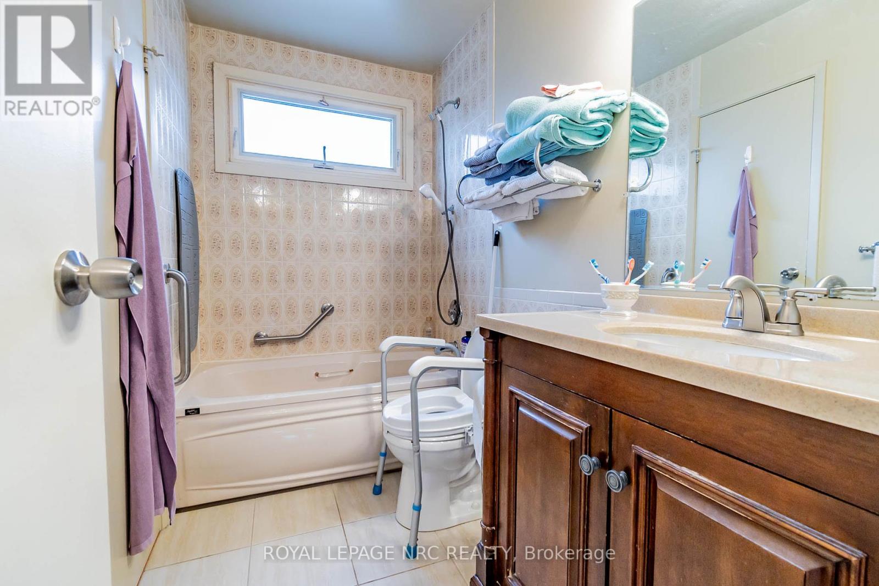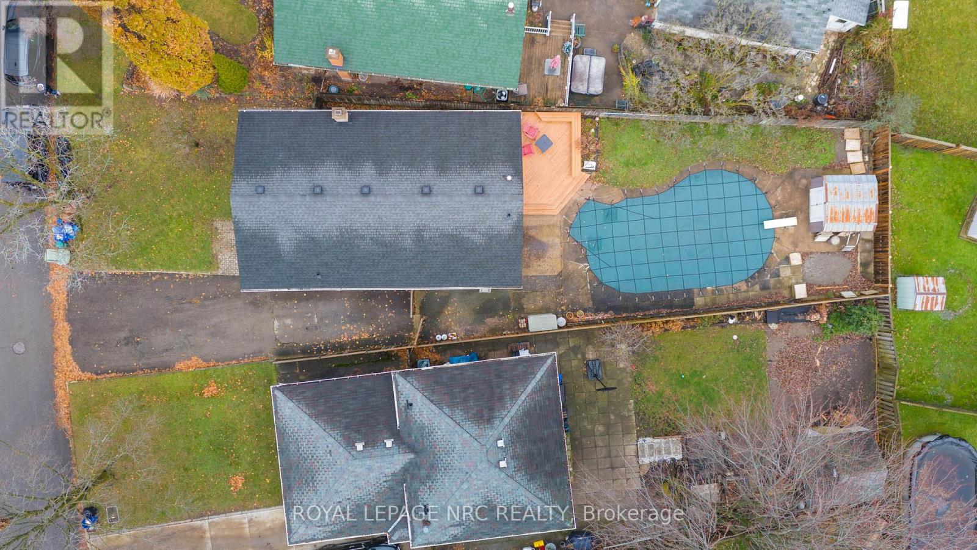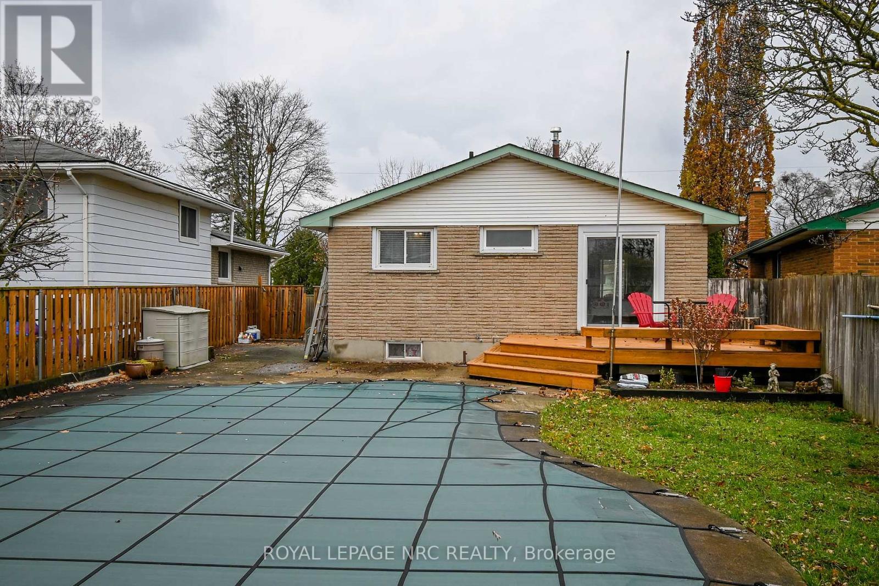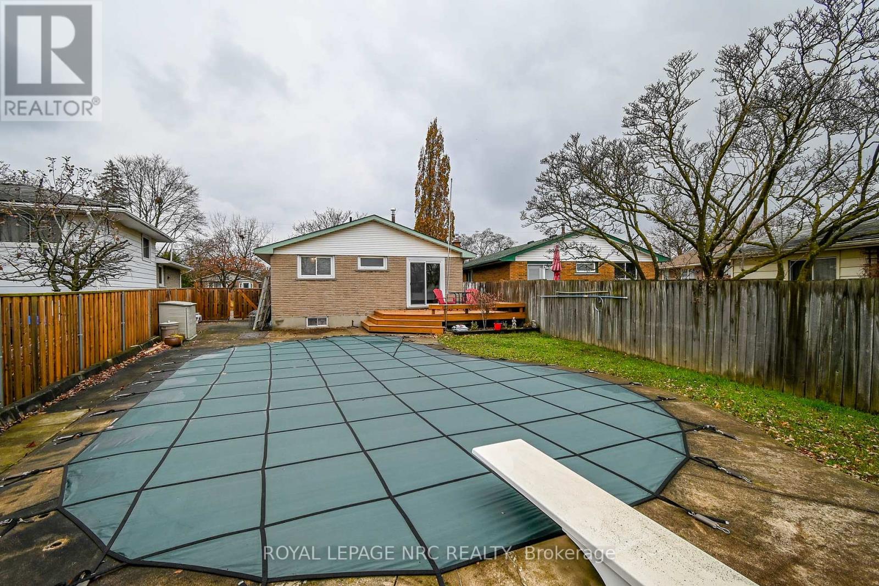3 Bedroom
2 Bathroom
699.9943 - 1099.9909 sqft sq. ft
Bungalow
Fireplace
Inground Pool
Central Air Conditioning
Heat Pump
Landscaped
$599,000
Welcome to 31 Loraine Drive, nestled in the heart of the Merritton community, centrally located steps from the St. Catharines Municipal Golf Course, and just minutes from HWY 406, QEW Highway, Pen Center, Schools, Shopping and Medical Facilities. Pride of ownership is evident in this well loved and maintained family friendly move in ready, 3 bedroom 2 bathroom bungalow. As you walk up to the house you are welcomed by a large front porch to have your morning coffee while enjoying the tranquil tree lined neighbourhood. Inside, main floor features living room, dining room, and three good sized bedrooms. Kitchen nearby with easy access to side door and backyard.The spacious primary bedroom has patio doors leading outside to a large deck overlooking the 16' x 32' in-ground kidney shaped salt pool, to enjoy your evening beverage and dip, or while away your summers entertaining friends and family. Pool is complete with winter elephant cover and fully fenced pie shaped lot.The lower level with in-law potential offers a cozy recreation room with wood burning fireplace, den/office, laundry, storage and 3pc bathroom. NEW AC/FURNACE HEAT PUMP 2024. Don't miss this opportunity to own your own piece of paradise. Call Mike for your private viewing. (id:38042)
Property Details
|
MLS® Number
|
X11891526 |
|
Property Type
|
Single Family |
|
Community Name
|
456 - Oakdale |
|
AmenitiesNearBy
|
Park, Public Transit |
|
EquipmentType
|
Water Heater |
|
Features
|
Flat Site |
|
ParkingSpaceTotal
|
5 |
|
PoolType
|
Inground Pool |
|
RentalEquipmentType
|
Water Heater |
|
Structure
|
Deck, Porch, Shed |
Building
|
BathroomTotal
|
2 |
|
BedroomsAboveGround
|
3 |
|
BedroomsTotal
|
3 |
|
Amenities
|
Fireplace(s) |
|
Appliances
|
Central Vacuum, Water Heater, Dryer, Freezer, Microwave, Refrigerator, Stove, Washer |
|
ArchitecturalStyle
|
Bungalow |
|
BasementDevelopment
|
Partially Finished |
|
BasementType
|
N/a (partially Finished) |
|
ConstructionStyleAttachment
|
Detached |
|
CoolingType
|
Central Air Conditioning |
|
ExteriorFinish
|
Aluminum Siding, Brick |
|
FireProtection
|
Smoke Detectors |
|
FireplacePresent
|
Yes |
|
FireplaceTotal
|
1 |
|
FoundationType
|
Poured Concrete |
|
HeatingFuel
|
Natural Gas |
|
HeatingType
|
Heat Pump |
|
StoriesTotal
|
1 |
|
SizeInterior
|
699.9943 - 1099.9909 Sqft |
|
Type
|
House |
|
UtilityWater
|
Municipal Water |
Land
|
Acreage
|
No |
|
FenceType
|
Fenced Yard |
|
LandAmenities
|
Park, Public Transit |
|
LandscapeFeatures
|
Landscaped |
|
Sewer
|
Sanitary Sewer |
|
SizeDepth
|
128 Ft |
|
SizeFrontage
|
50 Ft |
|
SizeIrregular
|
50 X 128 Ft |
|
SizeTotalText
|
50 X 128 Ft |
|
ZoningDescription
|
R2 |
Rooms
| Level |
Type |
Length |
Width |
Dimensions |
|
Lower Level |
Family Room |
5.49 m |
5.55 m |
5.49 m x 5.55 m |
|
Lower Level |
Office |
2.13 m |
3.72 m |
2.13 m x 3.72 m |
|
Lower Level |
Utility Room |
4.88 m |
1.8 m |
4.88 m x 1.8 m |
|
Lower Level |
Laundry Room |
1.64 m |
8.41 m |
1.64 m x 8.41 m |
|
Main Level |
Living Room |
5.09 m |
3 m |
5.09 m x 3 m |
|
Main Level |
Kitchen |
2.25 m |
2 m |
2.25 m x 2 m |
|
Main Level |
Dining Room |
4.42 m |
3.11 m |
4.42 m x 3.11 m |
|
Main Level |
Primary Bedroom |
2.92 m |
4.24 m |
2.92 m x 4.24 m |
|
Main Level |
Bedroom 2 |
3.4 m |
3.7 m |
3.4 m x 3.7 m |
|
Main Level |
Bedroom 3 |
2.93 m |
2.77 m |
2.93 m x 2.77 m |
Utilities
|
Cable
|
Installed |
|
Sewer
|
Installed |








