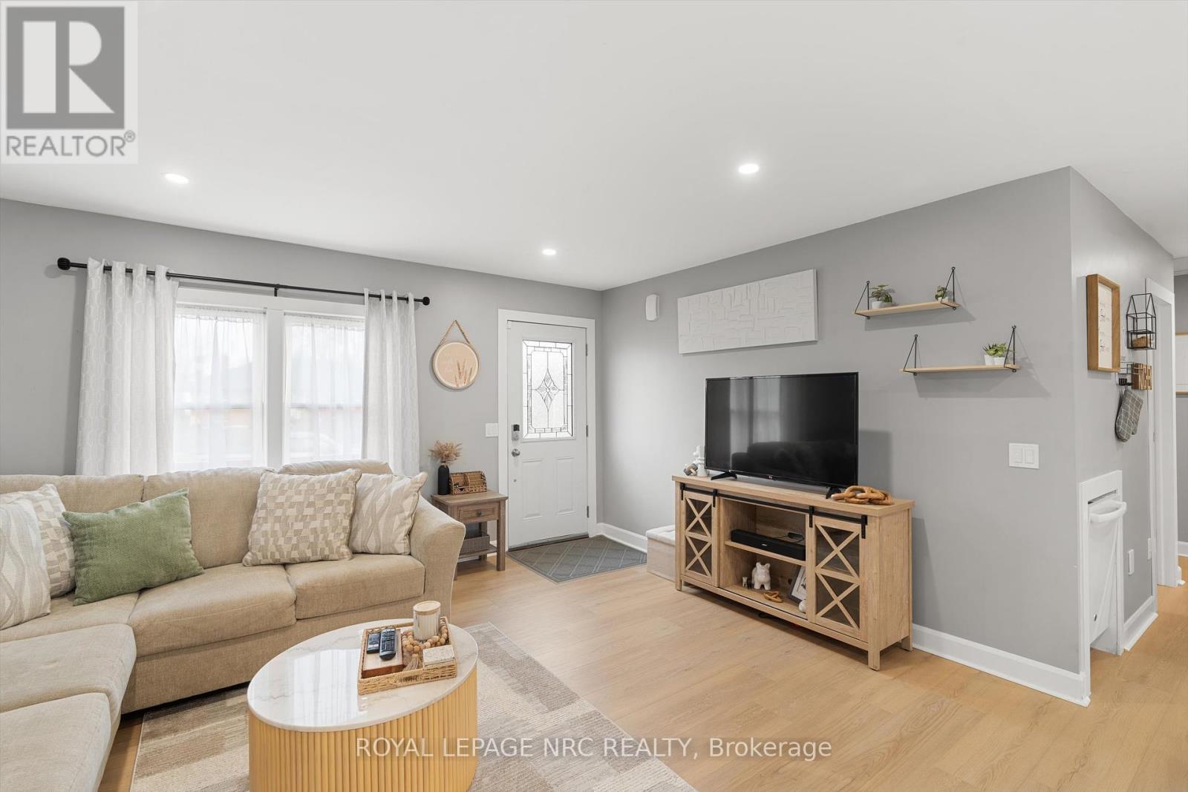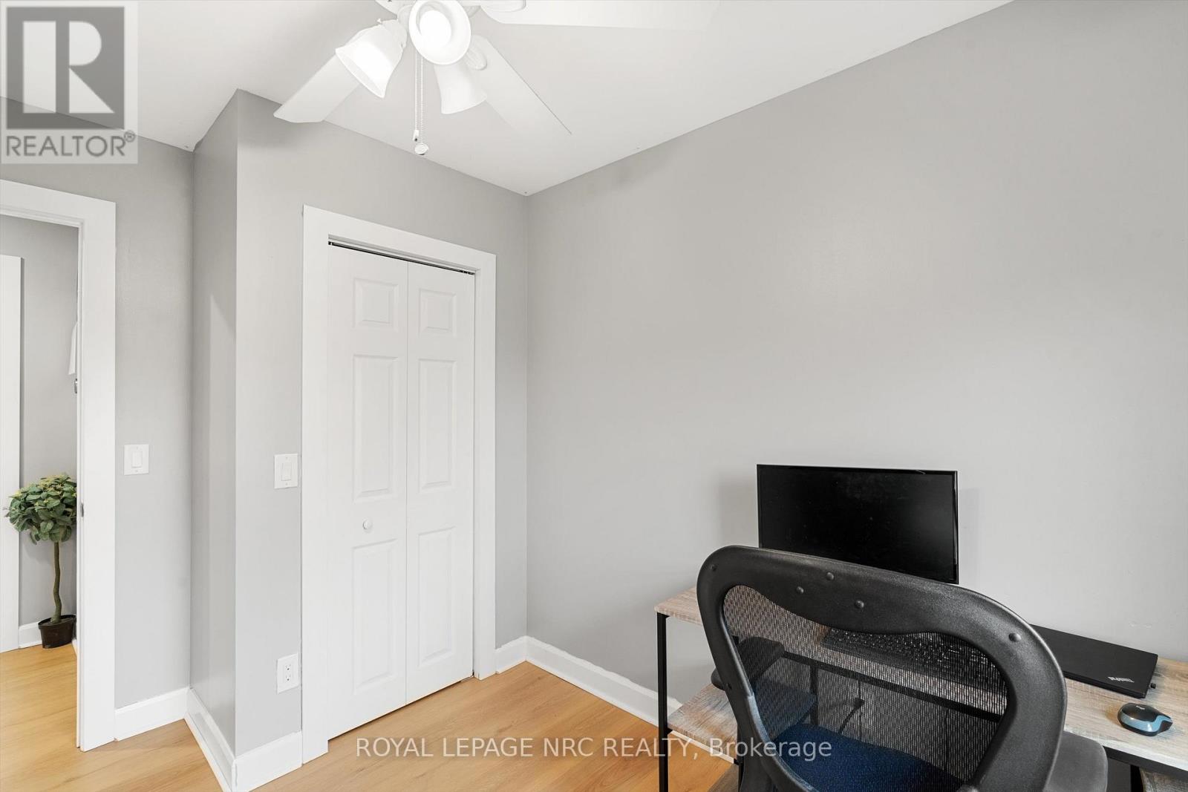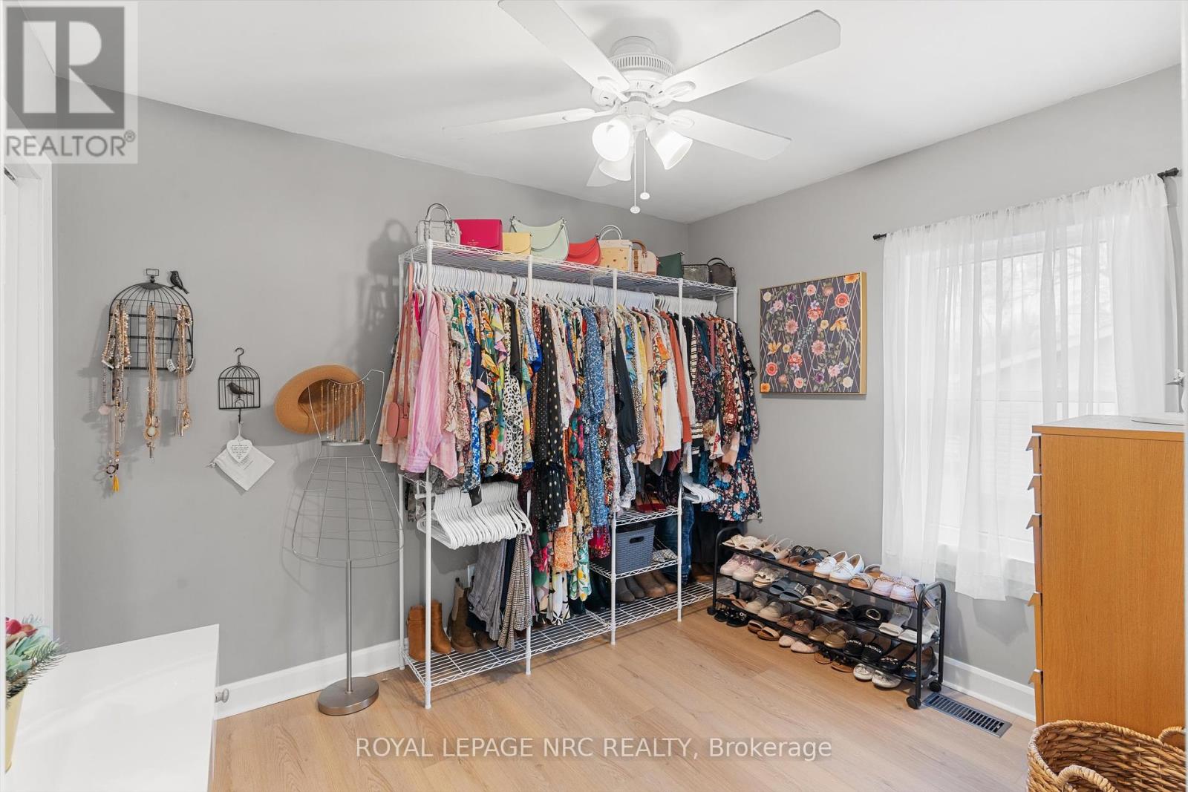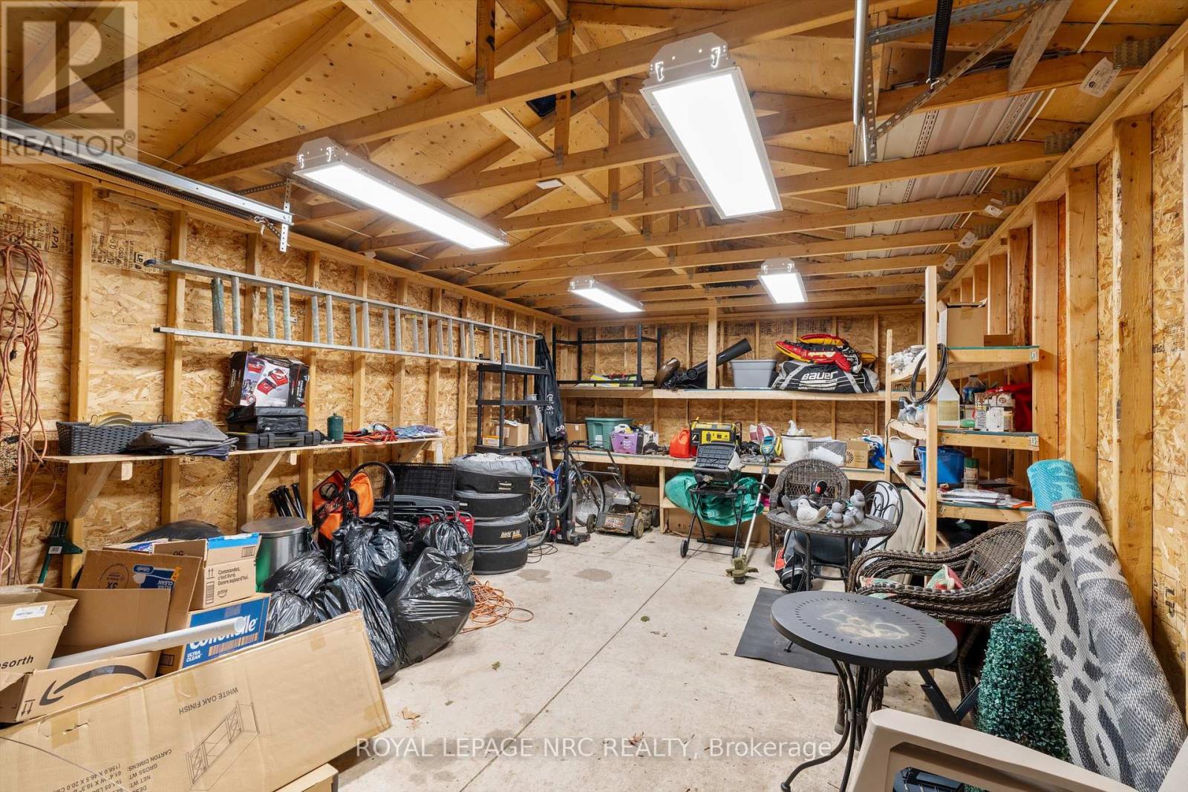4 Bedroom
1 Bathroom
699.9943 - 1099.9909 sqft sq. ft
Bungalow
Central Air Conditioning
Forced Air
Landscaped
$549,900
Welcome to 151 Catherine St, a beautifully updated 3+1 bedroom, 920 sqft bungalow with a fully finished basement that perfectly blends modern style and comfort. This home features sleek, contemporary finishes throughout offering approximately 1600 sqft of total finished living space, plenty of room for family and guests. Step outside to a private, fully fenced backyard with a gorgeous deck and gazebo ideal for relaxing or entertaining. With a beautiful 1.5-car garage (14' x 24') equipped with power and a driveway that fits up to 4 cars, this home offers both convenience and charm. Located in a desirable family-friendly neighborhood, close to schools and parks, 151 Catherine St is ready to welcome you home! (id:38042)
Property Details
|
MLS® Number
|
X11890307 |
|
Property Type
|
Single Family |
|
Community Name
|
332 - Central |
|
AmenitiesNearBy
|
Place Of Worship, Public Transit, Schools |
|
CommunityFeatures
|
School Bus |
|
EquipmentType
|
Water Heater - Electric |
|
Features
|
Sump Pump |
|
ParkingSpaceTotal
|
5 |
|
RentalEquipmentType
|
Water Heater - Electric |
|
Structure
|
Porch, Deck |
Building
|
BathroomTotal
|
1 |
|
BedroomsAboveGround
|
3 |
|
BedroomsBelowGround
|
1 |
|
BedroomsTotal
|
4 |
|
Appliances
|
Central Vacuum, Dishwasher, Dryer, Microwave, Refrigerator, Stove, Washer, Window Coverings |
|
ArchitecturalStyle
|
Bungalow |
|
BasementDevelopment
|
Finished |
|
BasementType
|
Full (finished) |
|
ConstructionStyleAttachment
|
Detached |
|
CoolingType
|
Central Air Conditioning |
|
ExteriorFinish
|
Vinyl Siding |
|
FireProtection
|
Alarm System |
|
FoundationType
|
Block |
|
HeatingFuel
|
Natural Gas |
|
HeatingType
|
Forced Air |
|
StoriesTotal
|
1 |
|
SizeInterior
|
699.9943 - 1099.9909 Sqft |
|
Type
|
House |
|
UtilityWater
|
Municipal Water |
Parking
Land
|
Acreage
|
No |
|
FenceType
|
Fenced Yard |
|
LandAmenities
|
Place Of Worship, Public Transit, Schools |
|
LandscapeFeatures
|
Landscaped |
|
Sewer
|
Sanitary Sewer |
|
SizeDepth
|
150 Ft ,4 In |
|
SizeFrontage
|
53 Ft ,8 In |
|
SizeIrregular
|
53.7 X 150.4 Ft |
|
SizeTotalText
|
53.7 X 150.4 Ft|under 1/2 Acre |
|
SurfaceWater
|
Lake/pond |
|
ZoningDescription
|
R2 |
Rooms
| Level |
Type |
Length |
Width |
Dimensions |
|
Basement |
Recreational, Games Room |
8.22 m |
3.27 m |
8.22 m x 3.27 m |
|
Basement |
Laundry Room |
3.58 m |
3.22 m |
3.58 m x 3.22 m |
|
Basement |
Utility Room |
3.2 m |
2.48 m |
3.2 m x 2.48 m |
|
Basement |
Bedroom |
6.6 m |
2.03 m |
6.6 m x 2.03 m |
|
Main Level |
Living Room |
4.47 m |
4.16 m |
4.47 m x 4.16 m |
|
Main Level |
Dining Room |
3.05 m |
2.43 m |
3.05 m x 2.43 m |
|
Main Level |
Kitchen |
3.45 m |
2.48 m |
3.45 m x 2.48 m |
|
Main Level |
Primary Bedroom |
3.75 m |
3.12 m |
3.75 m x 3.12 m |
|
Main Level |
Bedroom 2 |
3.09 m |
2.64 m |
3.09 m x 2.64 m |
|
Main Level |
Bedroom 3 |
2.81 m |
2.43 m |
2.81 m x 2.43 m |



































