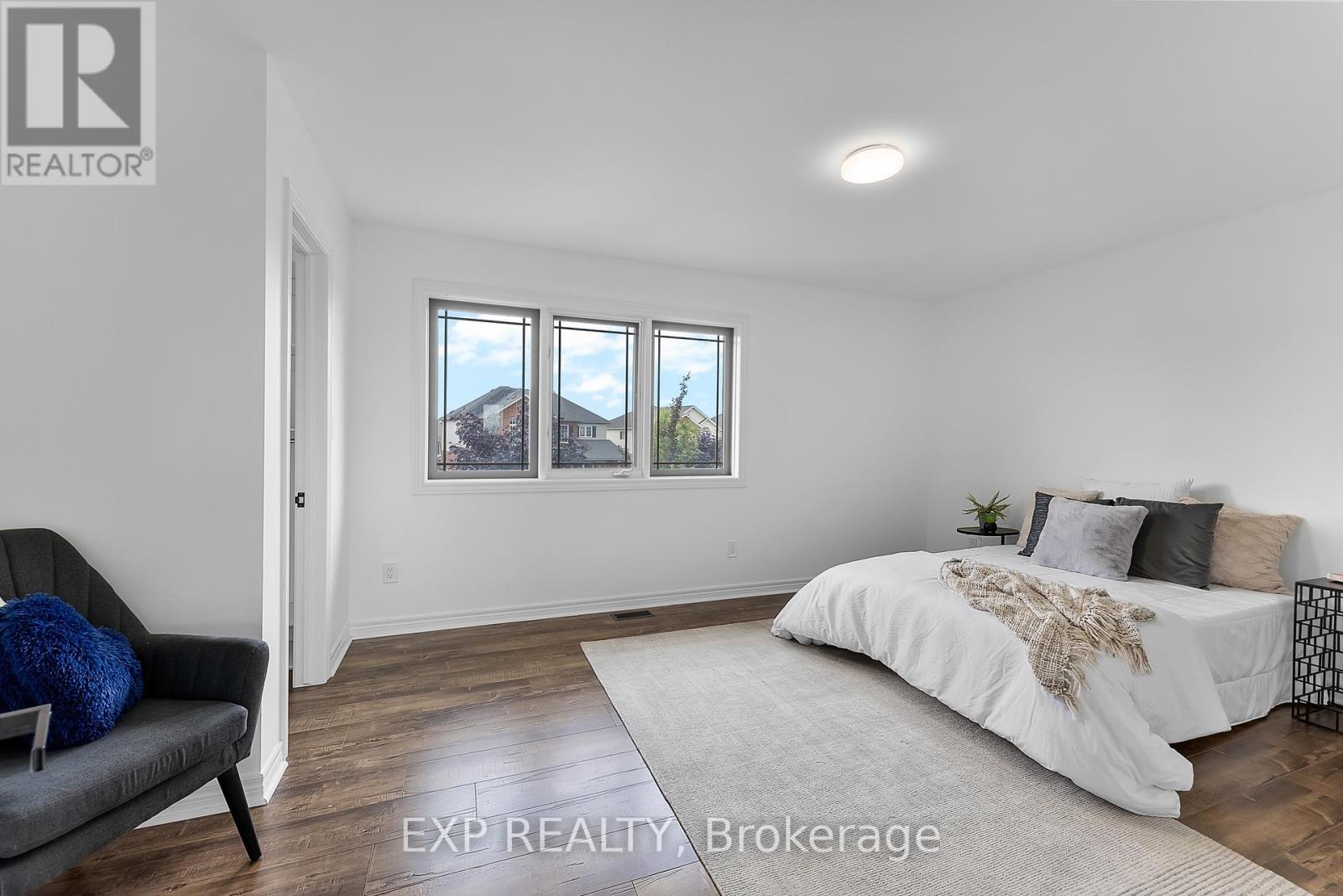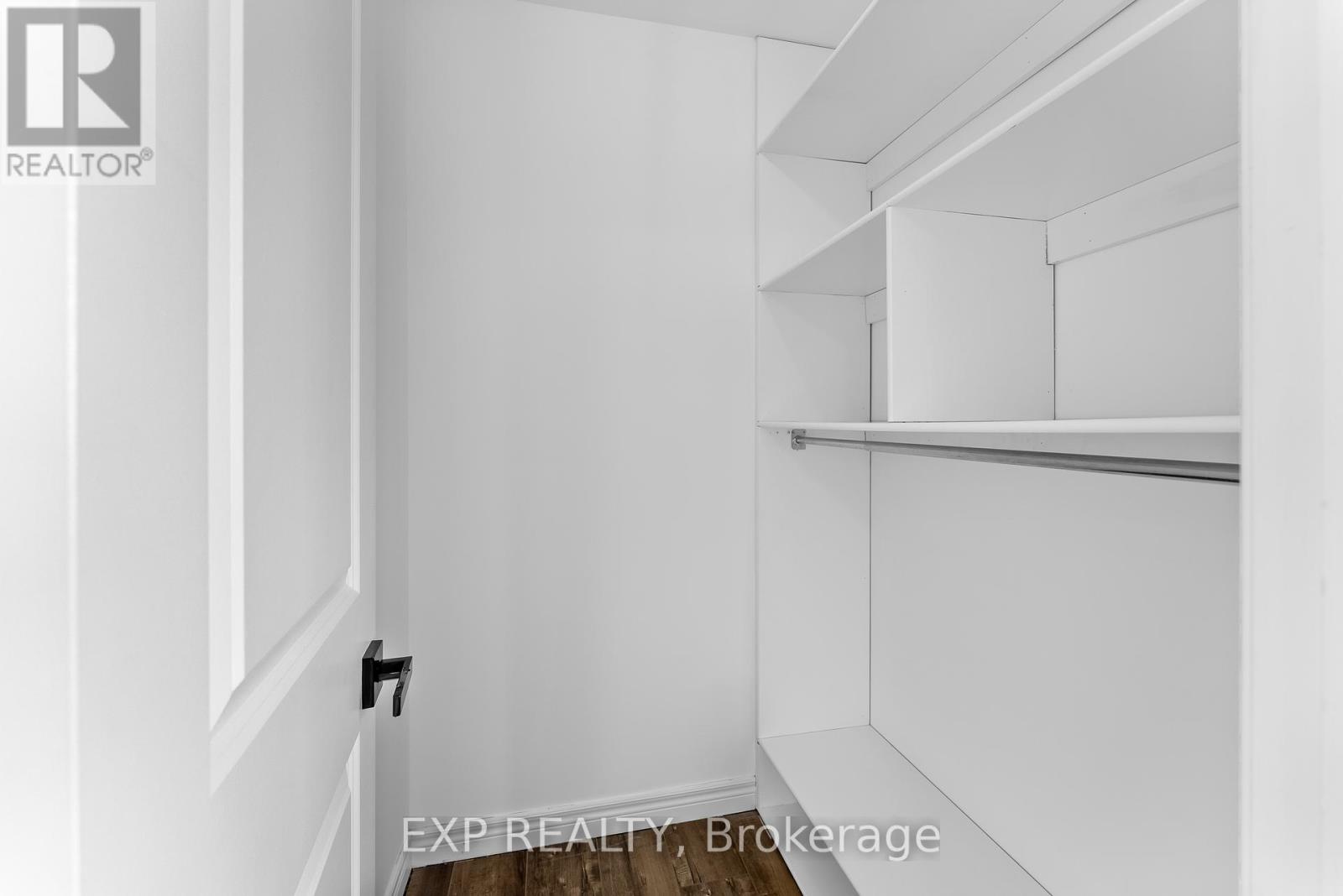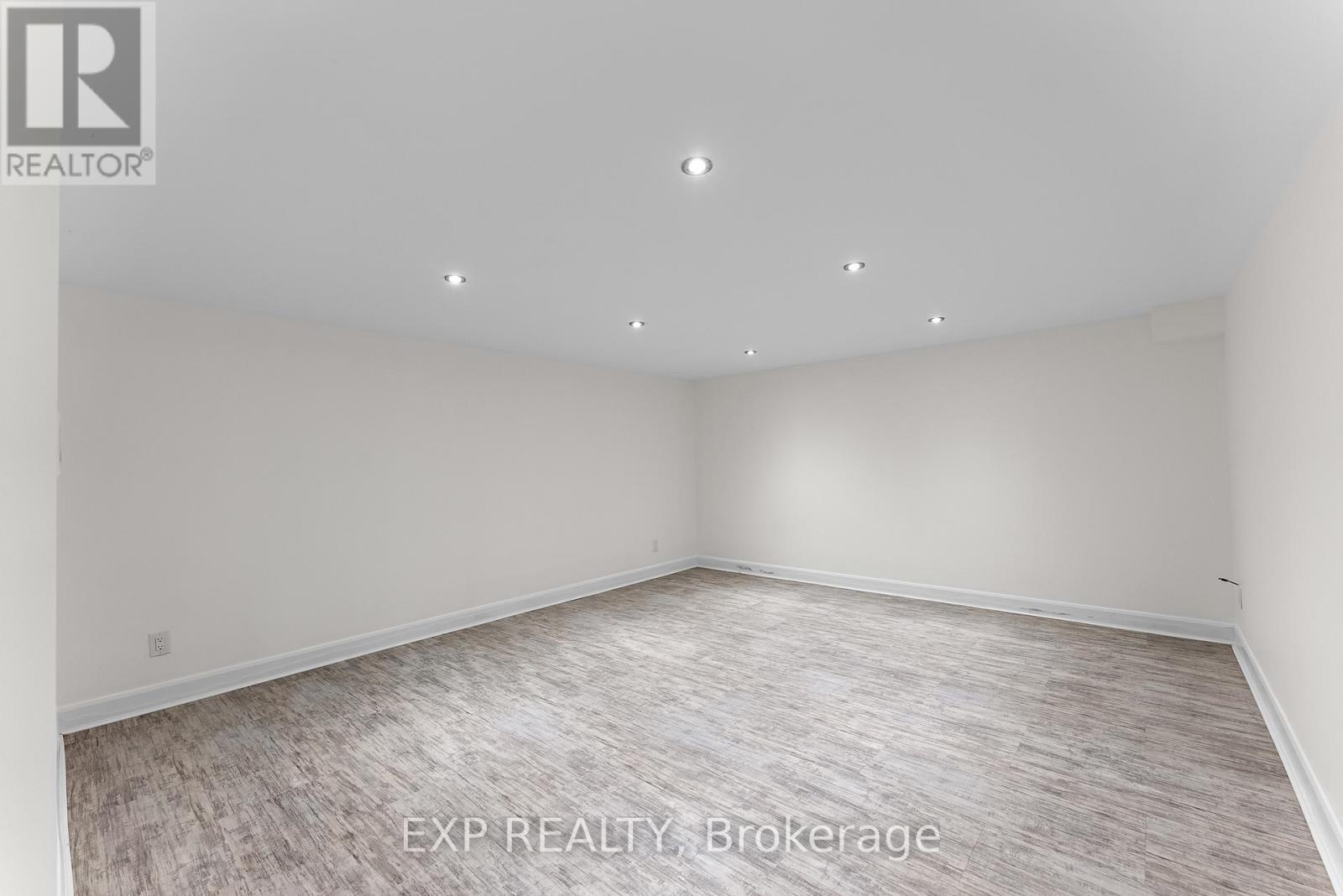5 Bedroom
4 Bathroom
2499.9795 - 2999.975 sqft sq. ft
Fireplace
Inground Pool
Central Air Conditioning
Forced Air
Landscaped
$3,800 Monthly
Welcome to 199 Tuliptree Rd. This beautiful home has over 3,700 square feet of living space, with every detail thoughtfully designed. The master bedroom has a luxurious ensuite and a large walk-in closet. The main floor layout is perfect, featuring a spacious family room and a large kitchen that both overlook the backyard. This home includes 4+1 bedrooms and 4 bathrooms. The fully finished basement has a big rec room, 5th bedroom, 4-piece bathroom, and cold cellar. All rooms are generous in size and nicely finished. Other features include a double car garage, gas fireplace, oversized windows for great backyard views, and main floor laundry. Rent is plus utilities. Please Provide The Following With All Offers: Credit Report, Employment Verification, Rental Application, ID and contact info for tenants, references (id:38042)
Property Details
|
MLS® Number
|
X11888558 |
|
Property Type
|
Single Family |
|
AmenitiesNearBy
|
Park, Place Of Worship, Public Transit, Schools |
|
CommunityFeatures
|
Community Centre |
|
Features
|
In Suite Laundry |
|
ParkingSpaceTotal
|
4 |
|
PoolType
|
Inground Pool |
|
Structure
|
Patio(s) |
Building
|
BathroomTotal
|
4 |
|
BedroomsAboveGround
|
4 |
|
BedroomsBelowGround
|
1 |
|
BedroomsTotal
|
5 |
|
Amenities
|
Fireplace(s) |
|
Appliances
|
Garage Door Opener Remote(s) |
|
BasementDevelopment
|
Finished |
|
BasementType
|
Full (finished) |
|
ConstructionStyleAttachment
|
Detached |
|
CoolingType
|
Central Air Conditioning |
|
ExteriorFinish
|
Brick, Stucco |
|
FireplacePresent
|
Yes |
|
FoundationType
|
Poured Concrete |
|
HalfBathTotal
|
1 |
|
HeatingFuel
|
Natural Gas |
|
HeatingType
|
Forced Air |
|
StoriesTotal
|
2 |
|
SizeInterior
|
2499.9795 - 2999.975 Sqft |
|
Type
|
House |
|
UtilityWater
|
Municipal Water |
Parking
Land
|
Acreage
|
No |
|
LandAmenities
|
Park, Place Of Worship, Public Transit, Schools |
|
LandscapeFeatures
|
Landscaped |
|
Sewer
|
Sanitary Sewer |
|
SizeDepth
|
112 Ft ,3 In |
|
SizeFrontage
|
47 Ft ,6 In |
|
SizeIrregular
|
47.5 X 112.3 Ft |
|
SizeTotalText
|
47.5 X 112.3 Ft|under 1/2 Acre |
Rooms
| Level |
Type |
Length |
Width |
Dimensions |
|
Second Level |
Bedroom |
3.66 m |
5.05 m |
3.66 m x 5.05 m |
|
Second Level |
Bedroom |
5.18 m |
3.53 m |
5.18 m x 3.53 m |
|
Second Level |
Bedroom |
4.55 m |
3.05 m |
4.55 m x 3.05 m |
|
Lower Level |
Utility Room |
2.13 m |
4.22 m |
2.13 m x 4.22 m |
|
Lower Level |
Recreational, Games Room |
5.99 m |
7.09 m |
5.99 m x 7.09 m |
|
Lower Level |
Bedroom |
4.27 m |
4.83 m |
4.27 m x 4.83 m |
|
Lower Level |
Cold Room |
3.05 m |
2.13 m |
3.05 m x 2.13 m |
|
Main Level |
Kitchen |
4.98 m |
3.94 m |
4.98 m x 3.94 m |
|
Main Level |
Dining Room |
7.85 m |
3.35 m |
7.85 m x 3.35 m |
|
Main Level |
Family Room |
4.39 m |
5 m |
4.39 m x 5 m |
|
Main Level |
Laundry Room |
1.98 m |
3.56 m |
1.98 m x 3.56 m |







































