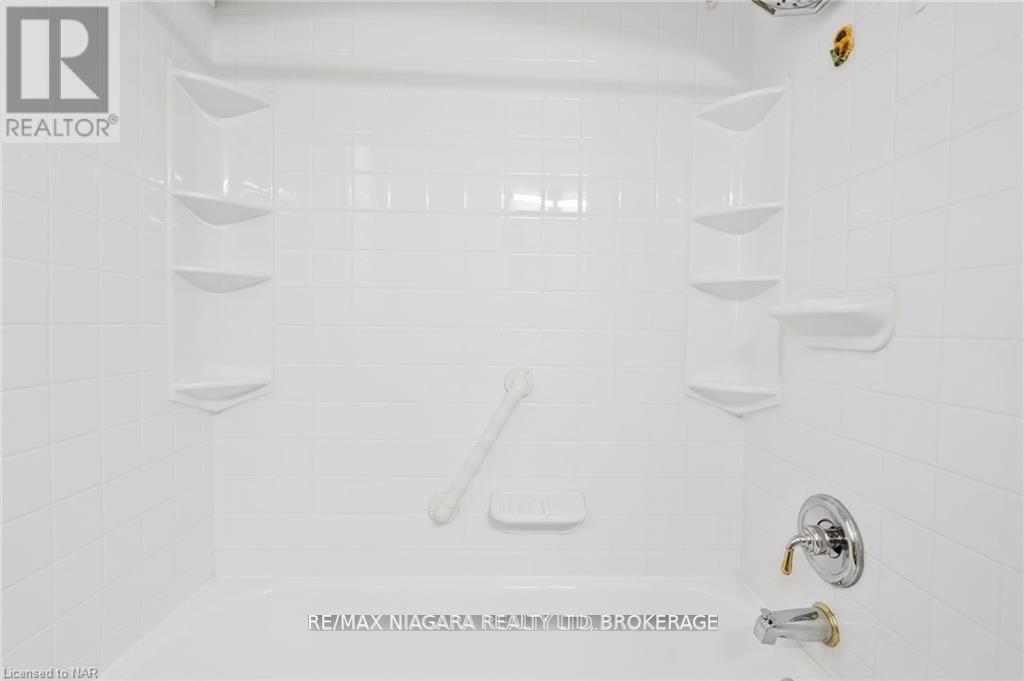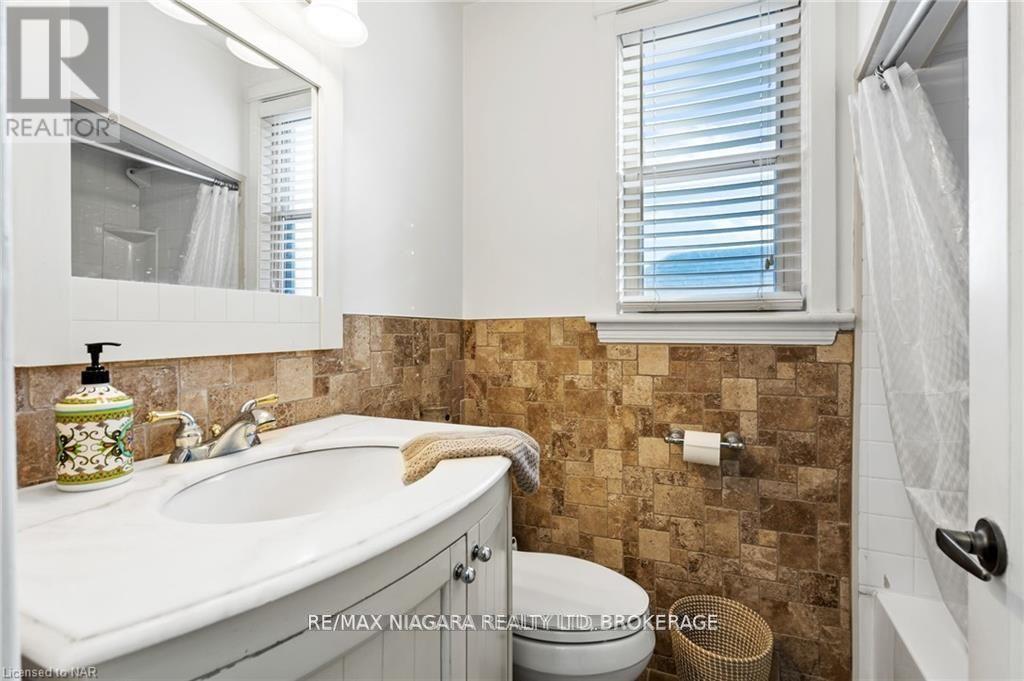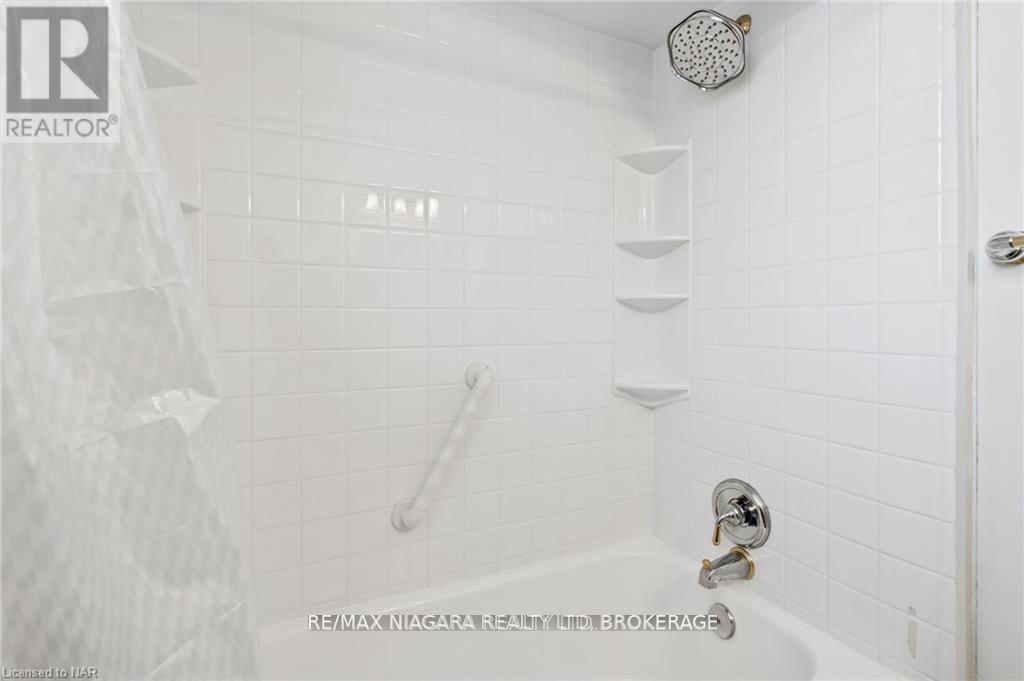5 Bedroom
3 Bathroom
Central Air Conditioning
Forced Air
$775,000
This well-maintained 4-bedroom, 3-full bathroom family-owned home is located in the sought after Delta area in East Hamilton. 1600sqft above grade plus a fully finished basement. Move in ready! Impeccably cared for over the past 50+ years. Bright interior that has been freshly painted throughout, a sunroom off kitchen, and separate entrances to both the basement and 2nd floor. Previously used as TRI-PLEX, potential for one unit on each level, endless possibilities here! Main floor offers a large eat-in kitchen, spacious & bright living room, plus a bedroom & full bathroom. The kitchen boasts solid wood cabinets with a stone backsplash, large island, granite countertops, and stainless steel appliances. Upstairs features 3 additional bedrooms, 2nd full bathroom, and office nook. Lower level is fully finished with a separate entrance, 3rd full bathroom, laundry, and bedroom nook. Walk out of the kitchen to the charming sunroom perfect for morning coffees! Outside the low maintenance backyard offers plumbing & electrical for a pool or hot tub, and 2 sizable sheds, no grass to cut! THREE parking spots in rear, pull in and out conveniently on Wexford. FURNACE & AC NEW 2024. Walk to TWO Elementary Schools & close to parks, restaurants, cafes, Gage Park, Niagara Escarpment, Mountain Brow path, and trails, with easy QEW access. This turn-key home is ready for you to call home, nothing to do but move-in! The perfect investment or family home. (id:38042)
Property Details
|
MLS® Number
|
X11886220 |
|
Property Type
|
Single Family |
|
Community Name
|
Delta |
|
ParkingSpaceTotal
|
3 |
Building
|
BathroomTotal
|
3 |
|
BedroomsAboveGround
|
4 |
|
BedroomsBelowGround
|
1 |
|
BedroomsTotal
|
5 |
|
Appliances
|
Central Vacuum, Dishwasher, Dryer, Freezer, Microwave, Refrigerator, Stove, Washer |
|
BasementDevelopment
|
Finished |
|
BasementType
|
Full (finished) |
|
ConstructionStyleAttachment
|
Detached |
|
CoolingType
|
Central Air Conditioning |
|
ExteriorFinish
|
Brick, Vinyl Siding |
|
FireProtection
|
Alarm System |
|
FoundationType
|
Block |
|
HeatingFuel
|
Natural Gas |
|
HeatingType
|
Forced Air |
|
StoriesTotal
|
2 |
|
Type
|
House |
|
UtilityWater
|
Municipal Water |
Land
|
Acreage
|
No |
|
Sewer
|
Sanitary Sewer |
|
SizeDepth
|
110 Ft |
|
SizeFrontage
|
30 Ft ,6 In |
|
SizeIrregular
|
30.5 X 110 Ft |
|
SizeTotalText
|
30.5 X 110 Ft|under 1/2 Acre |
|
ZoningDescription
|
C |
Rooms
| Level |
Type |
Length |
Width |
Dimensions |
|
Second Level |
Bathroom |
|
|
Measurements not available |
|
Second Level |
Bedroom |
3.71 m |
3.71 m |
3.71 m x 3.71 m |
|
Second Level |
Bedroom |
2.57 m |
3.28 m |
2.57 m x 3.28 m |
|
Second Level |
Bedroom |
3.45 m |
3.3 m |
3.45 m x 3.3 m |
|
Basement |
Bedroom |
2.69 m |
2.24 m |
2.69 m x 2.24 m |
|
Basement |
Laundry Room |
2.69 m |
3.1 m |
2.69 m x 3.1 m |
|
Basement |
Family Room |
3.71 m |
11.73 m |
3.71 m x 11.73 m |
|
Main Level |
Living Room |
3.58 m |
7.32 m |
3.58 m x 7.32 m |
|
Main Level |
Kitchen |
3.43 m |
3.71 m |
3.43 m x 3.71 m |
|
Main Level |
Dining Room |
2.82 m |
3.71 m |
2.82 m x 3.71 m |
|
Main Level |
Bedroom |
2.82 m |
4.32 m |
2.82 m x 4.32 m |
|
Main Level |
Sunroom |
3.4 m |
1.98 m |
3.4 m x 1.98 m |
Utilities
|
Cable
|
Installed |
|
Sewer
|
Installed |










































