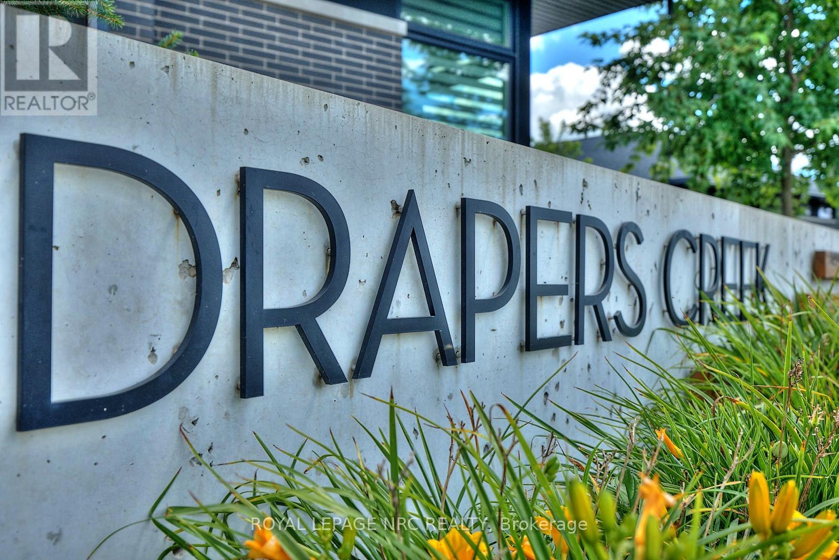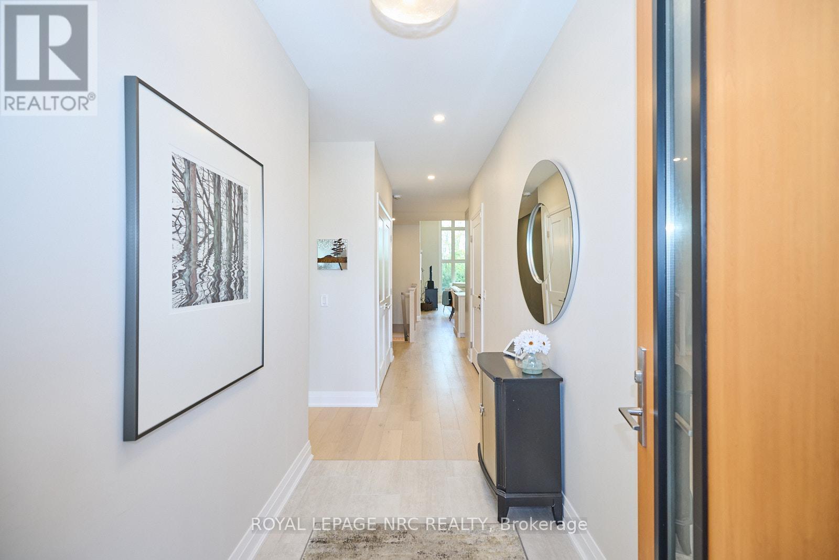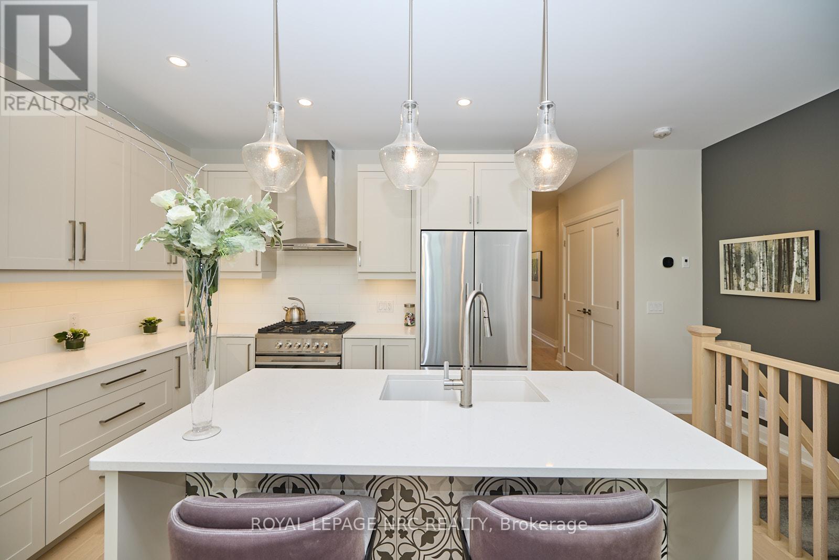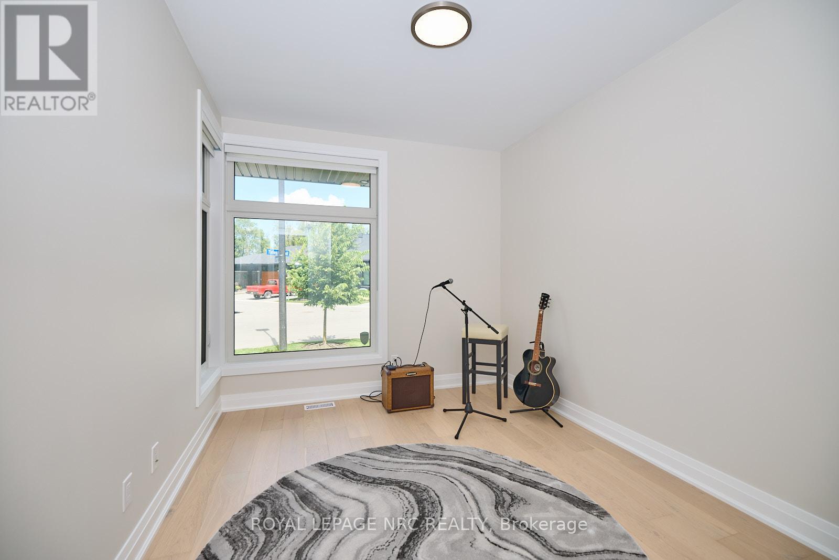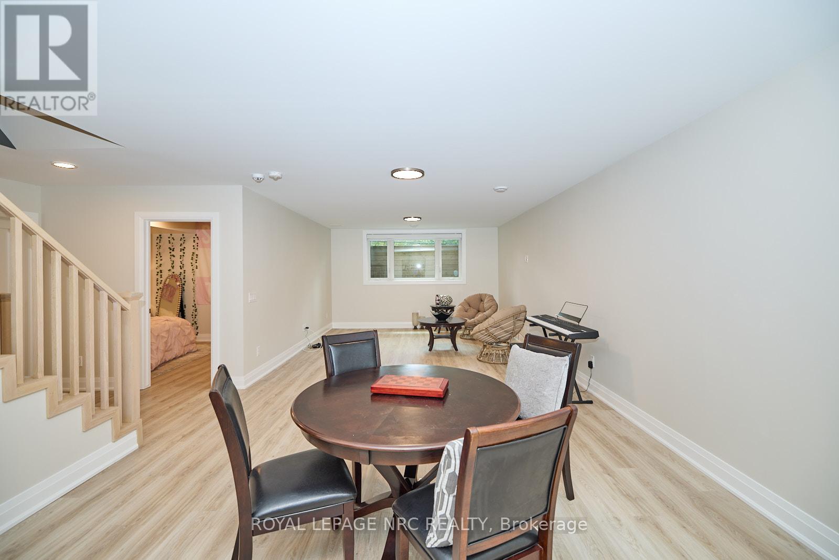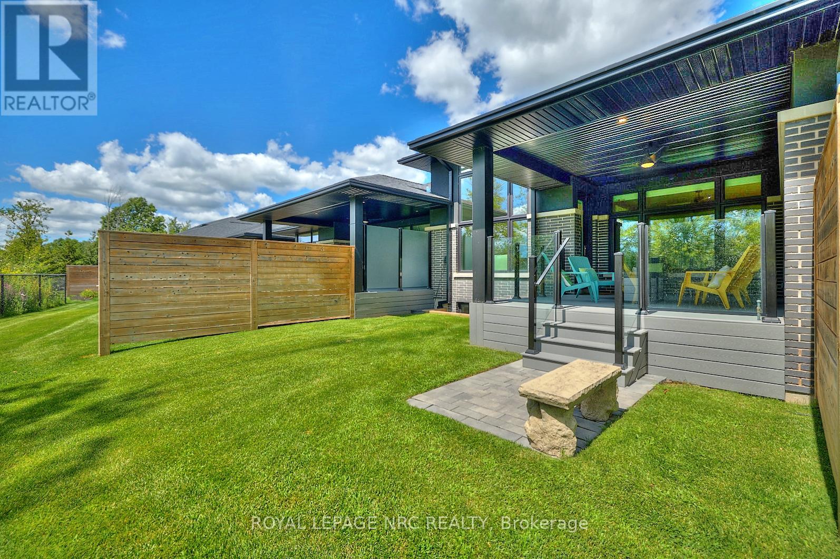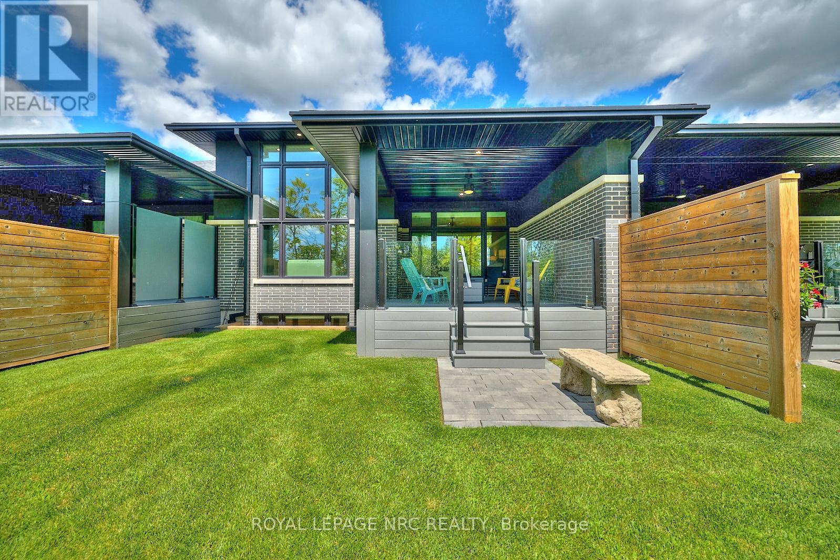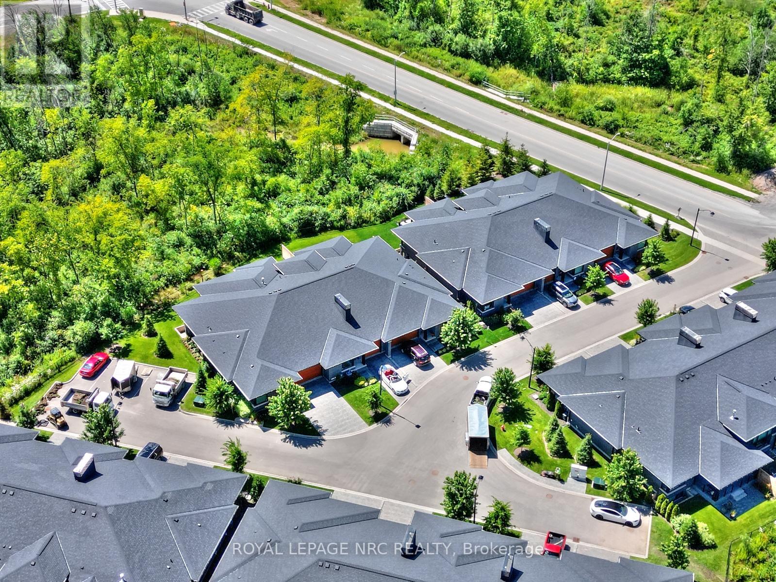3 Bedroom
3 Bathroom
1199.9898 - 1398.9887 sqft sq. ft
Bungalow
Fireplace
Central Air Conditioning, Air Exchanger
Forced Air
Landscaped
$849,900Maintenance, Insurance, Common Area Maintenance, Water, Parking
$270 Monthly
Turn-Key Luxury in Drapers Creek, Welland! Welcome to Drapers Creek, Welland's premier luxury townhome community, perfectly situated on a quiet cul-de-sac with no rear neighbors and serene greenspace views. Crafted by the award-winning Rinaldi Homes (Niagara), this exclusive enclave of just 17 townhomes combines modern elegance with exceptional craftsmanship, inspired by the iconic designs of Frank Lloyd Wright. Step inside to soaring 9-foot ceilings on the main floor and an impressive 14-foot alcove ceiling in the Great Room, illuminated by floor-to-ceiling multi-pane windows that flood the space with natural light. The stunning kitchen by Artcraft Kitchens features quartz countertops, Fisher Paykel appliances including a gas stove and double-drawer dishwasher, undermount lighting, and ample cabinetry. The open-concept layout seamlessly connects the kitchen, eat-in dinette, and Great Room, making it ideal for entertaining or relaxed family living. The finished lower level adds versatility with an additional bedroom, a 3-piece bathroom, and a Recreation Room, complete with roughed-in plumbing for a wet bar. An unfinished storage area offers customizable potential to suit your needs. Outdoor living is a breeze with a spacious covered patio off the Great Room, complete with a built-in gas line for effortless BBQs. The homes curb appeal is enhanced by a beautifully finished paver stone driveway and a scalloped walkway. With approximately four years remaining on the Tarion warranty, this home delivers peace of mind alongside a low-maintenance, turn-key lifestyle. Minimal condo fees include outdoor snow and lawn care, giving you more time to enjoy the premium location near all amenities. Come discover luxury, convenience, and tranquility at Drapers Creek - your perfect home awaits! (id:38042)
Property Details
|
MLS® Number
|
X11885918 |
|
Property Type
|
Single Family |
|
Community Name
|
769 - Prince Charles |
|
AmenitiesNearBy
|
Public Transit, Schools, Place Of Worship, Hospital |
|
CommunityFeatures
|
Pet Restrictions |
|
ParkingSpaceTotal
|
2 |
|
Structure
|
Deck |
Building
|
BathroomTotal
|
3 |
|
BedroomsAboveGround
|
2 |
|
BedroomsBelowGround
|
1 |
|
BedroomsTotal
|
3 |
|
Amenities
|
Visitor Parking, Fireplace(s) |
|
Appliances
|
Water Heater - Tankless, Dishwasher, Dryer, Freezer, Refrigerator, Stove, Washer |
|
ArchitecturalStyle
|
Bungalow |
|
BasementDevelopment
|
Partially Finished |
|
BasementType
|
Full (partially Finished) |
|
CoolingType
|
Central Air Conditioning, Air Exchanger |
|
ExteriorFinish
|
Concrete, Stucco |
|
FireProtection
|
Alarm System |
|
FireplacePresent
|
Yes |
|
FireplaceTotal
|
1 |
|
FoundationType
|
Poured Concrete |
|
HeatingFuel
|
Natural Gas |
|
HeatingType
|
Forced Air |
|
StoriesTotal
|
1 |
|
SizeInterior
|
1199.9898 - 1398.9887 Sqft |
|
Type
|
Row / Townhouse |
Parking
Land
|
Acreage
|
No |
|
LandAmenities
|
Public Transit, Schools, Place Of Worship, Hospital |
|
LandscapeFeatures
|
Landscaped |
|
ZoningDescription
|
Rl2 |
Rooms
| Level |
Type |
Length |
Width |
Dimensions |
|
Basement |
Bathroom |
1.67 m |
1.5 m |
1.67 m x 1.5 m |
|
Basement |
Recreational, Games Room |
10.44 m |
4.24 m |
10.44 m x 4.24 m |
|
Basement |
Bedroom |
2.9 m |
3.73 m |
2.9 m x 3.73 m |
|
Main Level |
Laundry Room |
2.59 m |
2.32 m |
2.59 m x 2.32 m |
|
Main Level |
Foyer |
5.66 m |
1.55 m |
5.66 m x 1.55 m |
|
Main Level |
Primary Bedroom |
4.57 m |
3.61 m |
4.57 m x 3.61 m |
|
Main Level |
Bedroom |
4.27 m |
2.9 m |
4.27 m x 2.9 m |
|
Main Level |
Kitchen |
3.96 m |
3.35 m |
3.96 m x 3.35 m |
|
Main Level |
Great Room |
4.88 m |
4.17 m |
4.88 m x 4.17 m |
|
Main Level |
Bathroom |
2.6 m |
1.71 m |
2.6 m x 1.71 m |
|
Main Level |
Bathroom |
2.97 m |
2.59 m |
2.97 m x 2.59 m |


