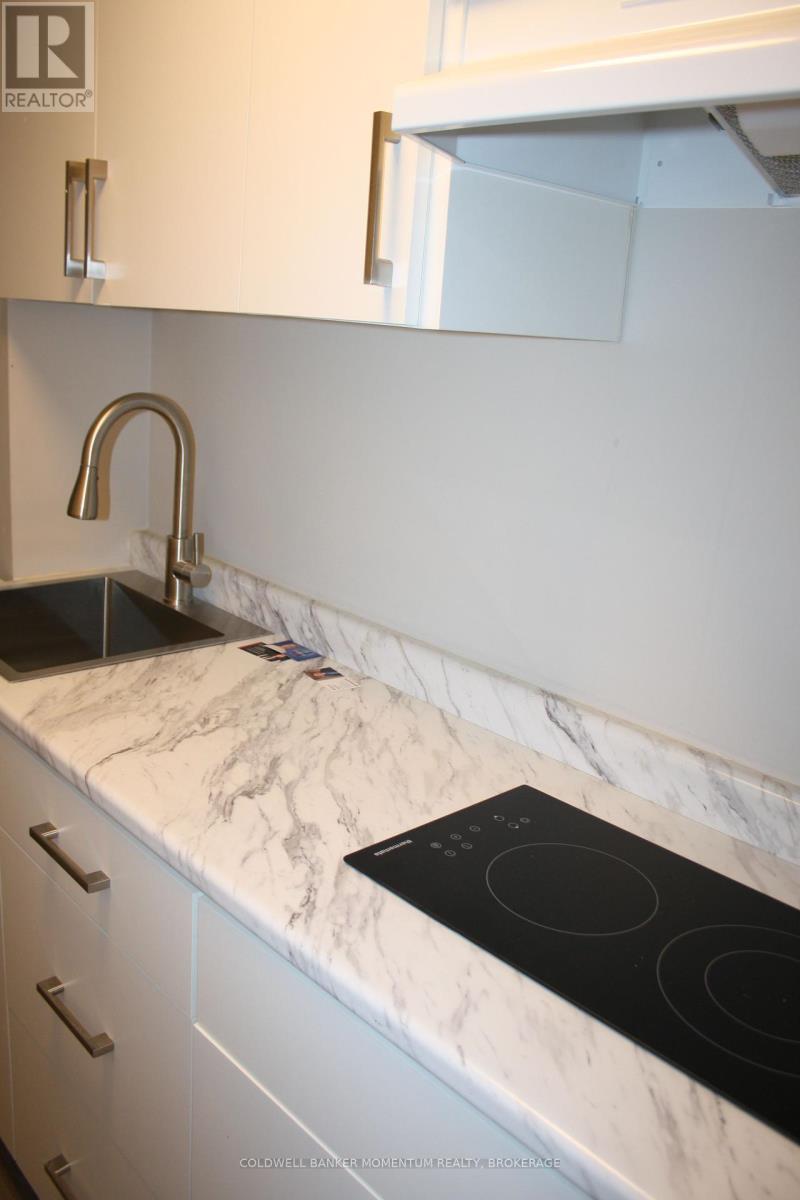2 Bedroom
1 Bathroom
Central Air Conditioning
Forced Air
$1,400 Monthly
Welcome to this charming 2-bedroom, 4-piece bathroom lower-level unit, located in a well-maintained 2-storey home. Offering a serene living space, this unit is perfect for students, working professionals, or small families looking for comfort and convenience. Key Features: 2 Cozy Bedrooms with ample closet space, 4-piece Bathroom with tub for relaxation . Prime Location: 10 minutes to Niagara College Welland Campus, 15 minutes to Brock University, Memorial Park (playground, splash pad, and upcoming pool) right outside your door, and very close to shopping centers. Features a private entrance for added convenience and privacy. If you are looking for a peaceful home with easy access to local amenities, this is your home! Additional details: Upper unit is rented separately, ensuring privacy. Immediate possession available! Seeking AAA long-term tenants. Rent: 1400/month (plus 30% utilities). Utilities: [water, hydro, internet]. Don't miss out on this cozy and well-located unit! Contact us today to schedule a viewing and make this your next home! (id:38042)
Property Details
|
MLS® Number
|
X11884564 |
|
Property Type
|
Single Family |
|
Community Name
|
773 - Lincoln/Crowland |
|
AmenitiesNearBy
|
Public Transit, Schools |
|
Features
|
Sump Pump |
|
ParkingSpaceTotal
|
1 |
Building
|
BathroomTotal
|
1 |
|
BedroomsAboveGround
|
2 |
|
BedroomsTotal
|
2 |
|
Appliances
|
Range, Dryer, Refrigerator, Stove, Washer |
|
BasementDevelopment
|
Finished |
|
BasementFeatures
|
Walk Out |
|
BasementType
|
N/a (finished) |
|
ConstructionStyleAttachment
|
Detached |
|
CoolingType
|
Central Air Conditioning |
|
ExteriorFinish
|
Brick, Vinyl Siding |
|
FireProtection
|
Smoke Detectors |
|
FoundationType
|
Poured Concrete |
|
HeatingFuel
|
Natural Gas |
|
HeatingType
|
Forced Air |
|
StoriesTotal
|
2 |
|
Type
|
House |
|
UtilityWater
|
Municipal Water |
Parking
Land
|
Acreage
|
No |
|
LandAmenities
|
Public Transit, Schools |
|
Sewer
|
Sanitary Sewer |
|
SizeDepth
|
101 Ft ,6 In |
|
SizeFrontage
|
28 Ft ,9 In |
|
SizeIrregular
|
28.77 X 101.52 Ft |
|
SizeTotalText
|
28.77 X 101.52 Ft |
Rooms
| Level |
Type |
Length |
Width |
Dimensions |
|
Basement |
Bedroom |
2.9 m |
2.34 m |
2.9 m x 2.34 m |
|
Basement |
Laundry Room |
3 m |
1.85 m |
3 m x 1.85 m |
|
Basement |
Bathroom |
3.84 m |
1.37 m |
3.84 m x 1.37 m |
|
Other |
Bedroom 2 |
2.9 m |
3.2 m |
2.9 m x 3.2 m |























