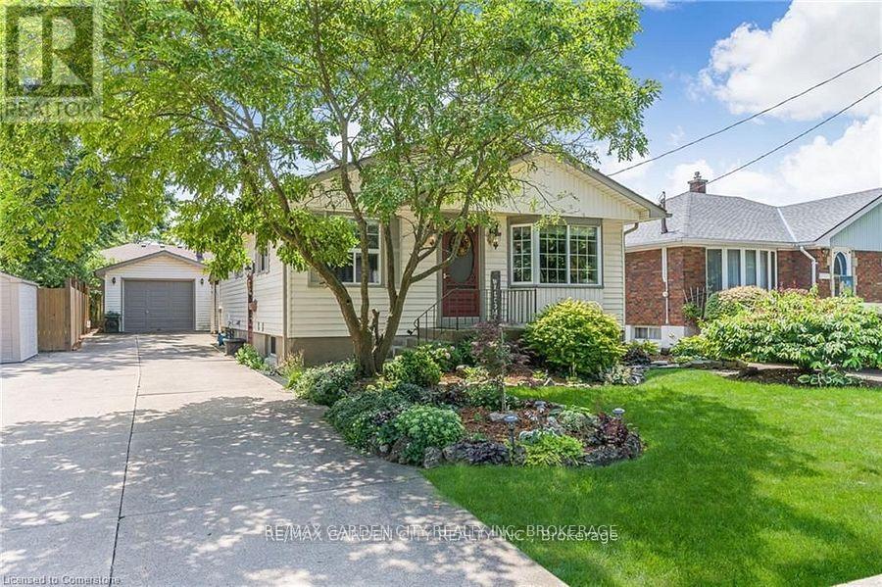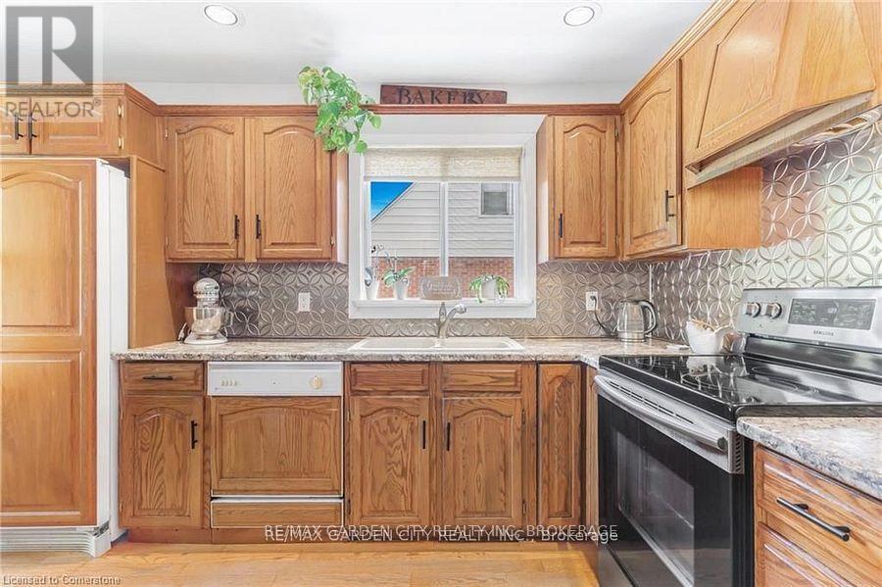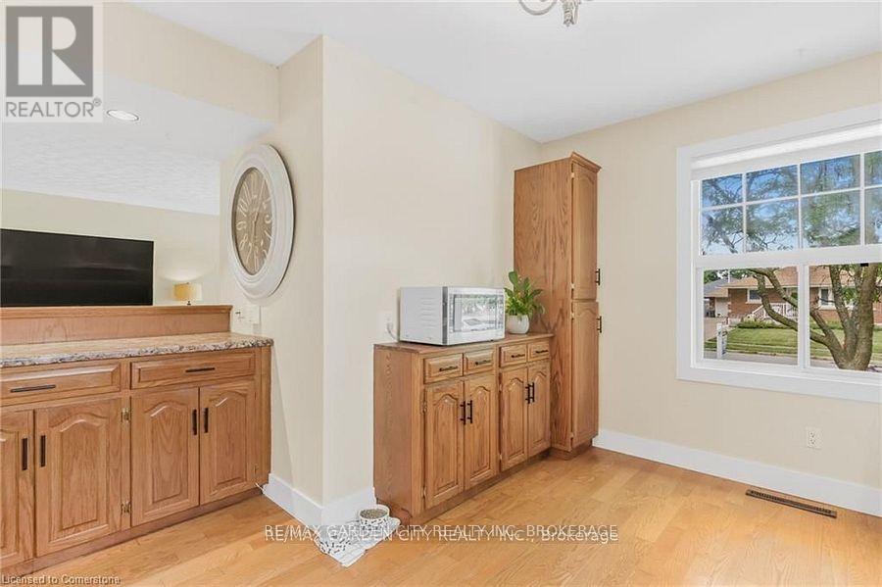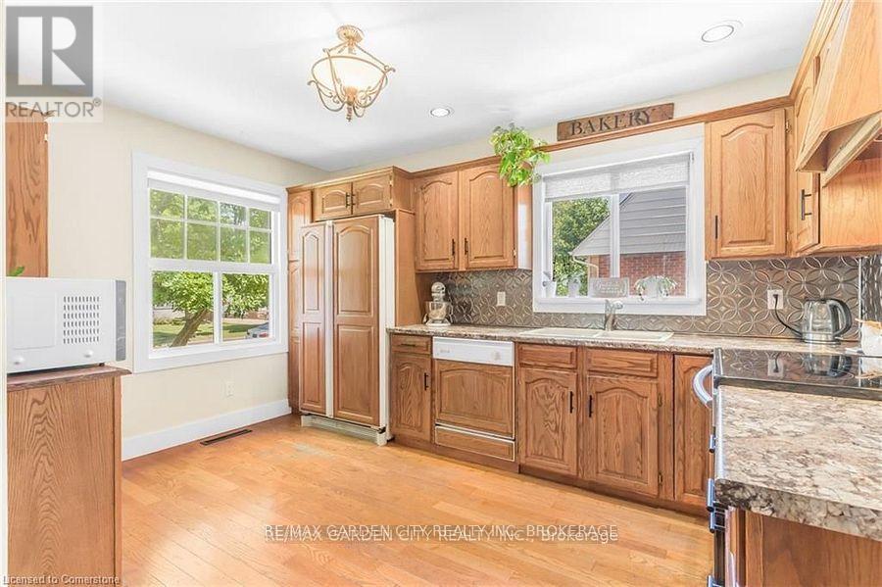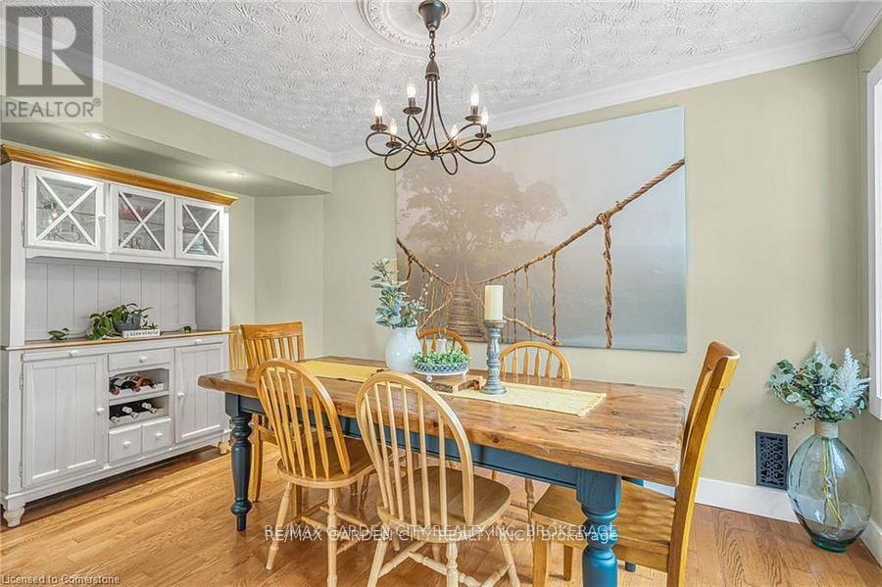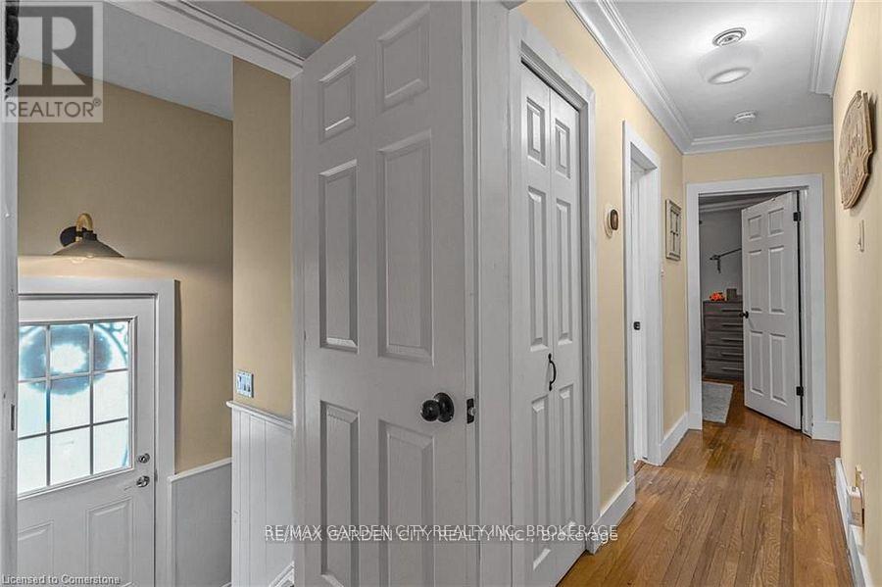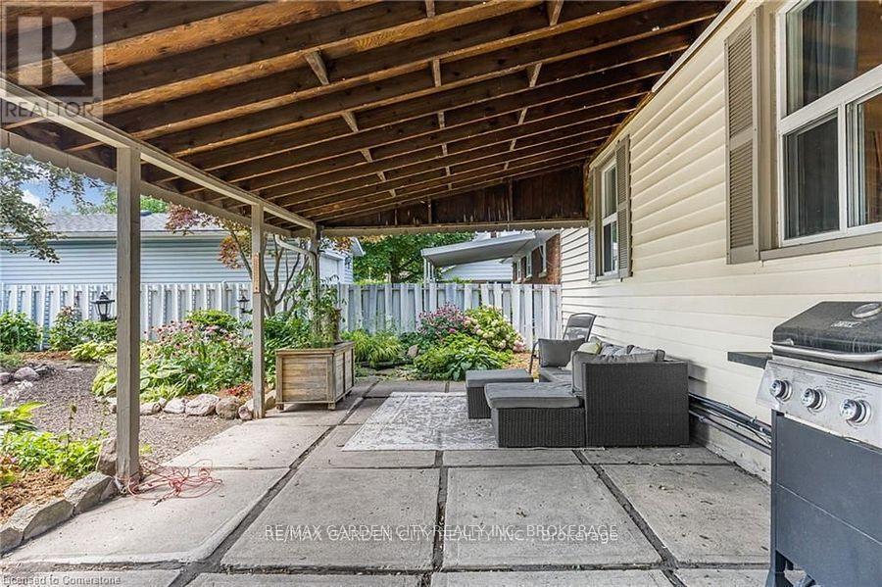3 Bedroom
2 Bathroom
Bungalow
Central Air Conditioning
Forced Air
$629,900
This charming 2+1 bedroom home is immaculately maintained and ideally located in a highly sought-after neighborhood, within walking distance to schools, parks, and the local church. The main floor boasts a spacious living room featuring a large bow window, hardwood floors, new crown molding, and an open connection to the formal dining room. The generously sized kitchen, complete with oak cabinetry, overlooks both the living and dining areas. Two well-appointed bedrooms and an updated 4-piece bathroom round out this level. A convenient side entry provides easy access to both the main floor and the basement, offering separate entry options for in-law suite potential. The lower level features a large recreation room, a newly added bedroom, a 3-piece bathroom, and a laundry room with potential for a small kitchenette. This home has been freshly painted throughout, with new wiring and a newly installed electrical panel. Outside, enjoy beautifully landscaped front gardens, a large concrete driveway, and a heated single-car garage. The fenced backyard is home to a serene pond, perfect for relaxation under your covered back porch. Move-in ready and a true pleasure to view, this home is a must-see! (id:38042)
Property Details
|
MLS® Number
|
X11883684 |
|
Property Type
|
Single Family |
|
Community Name
|
557 - Thorold Downtown |
|
ParkingSpaceTotal
|
4 |
Building
|
BathroomTotal
|
2 |
|
BedroomsAboveGround
|
2 |
|
BedroomsBelowGround
|
1 |
|
BedroomsTotal
|
3 |
|
Appliances
|
Dishwasher, Garage Door Opener, Refrigerator, Stove |
|
ArchitecturalStyle
|
Bungalow |
|
BasementDevelopment
|
Finished |
|
BasementType
|
Full (finished) |
|
ConstructionStyleAttachment
|
Detached |
|
CoolingType
|
Central Air Conditioning |
|
ExteriorFinish
|
Vinyl Siding |
|
FlooringType
|
Hardwood |
|
FoundationType
|
Block |
|
HeatingFuel
|
Natural Gas |
|
HeatingType
|
Forced Air |
|
StoriesTotal
|
1 |
|
Type
|
House |
|
UtilityWater
|
Municipal Water |
Parking
Land
|
Acreage
|
No |
|
Sewer
|
Sanitary Sewer |
|
SizeDepth
|
110 Ft |
|
SizeFrontage
|
45 Ft |
|
SizeIrregular
|
45 X 110 Ft |
|
SizeTotalText
|
45 X 110 Ft |
Rooms
| Level |
Type |
Length |
Width |
Dimensions |
|
Basement |
Bedroom |
3.35 m |
4.39 m |
3.35 m x 4.39 m |
|
Basement |
Family Room |
5.38 m |
6.27 m |
5.38 m x 6.27 m |
|
Basement |
Bathroom |
2.21 m |
2.08 m |
2.21 m x 2.08 m |
|
Basement |
Laundry Room |
2.64 m |
2.69 m |
2.64 m x 2.69 m |
|
Basement |
Utility Room |
4.24 m |
4.75 m |
4.24 m x 4.75 m |
|
Main Level |
Living Room |
3.4 m |
5.16 m |
3.4 m x 5.16 m |
|
Main Level |
Dining Room |
4.67 m |
2.59 m |
4.67 m x 2.59 m |
|
Main Level |
Kitchen |
4.17 m |
5.16 m |
4.17 m x 5.16 m |
|
Main Level |
Primary Bedroom |
3.51 m |
3.35 m |
3.51 m x 3.35 m |
|
Main Level |
Bedroom 2 |
3.3 m |
3.02 m |
3.3 m x 3.02 m |
|
Main Level |
Bathroom |
2.41 m |
1.91 m |
2.41 m x 1.91 m |


