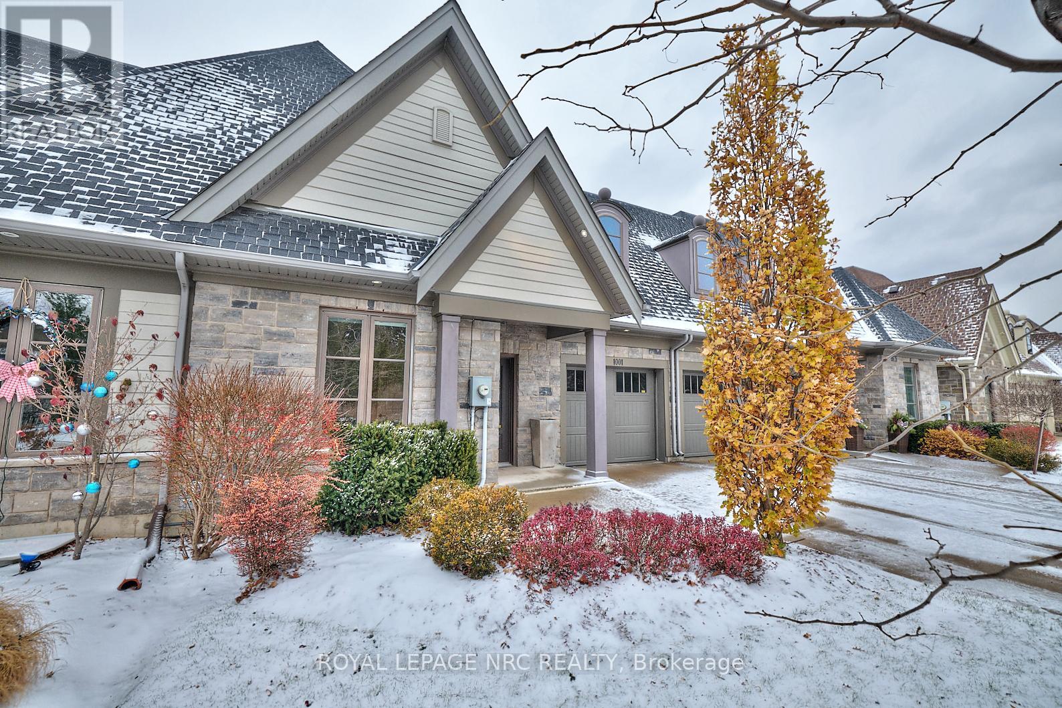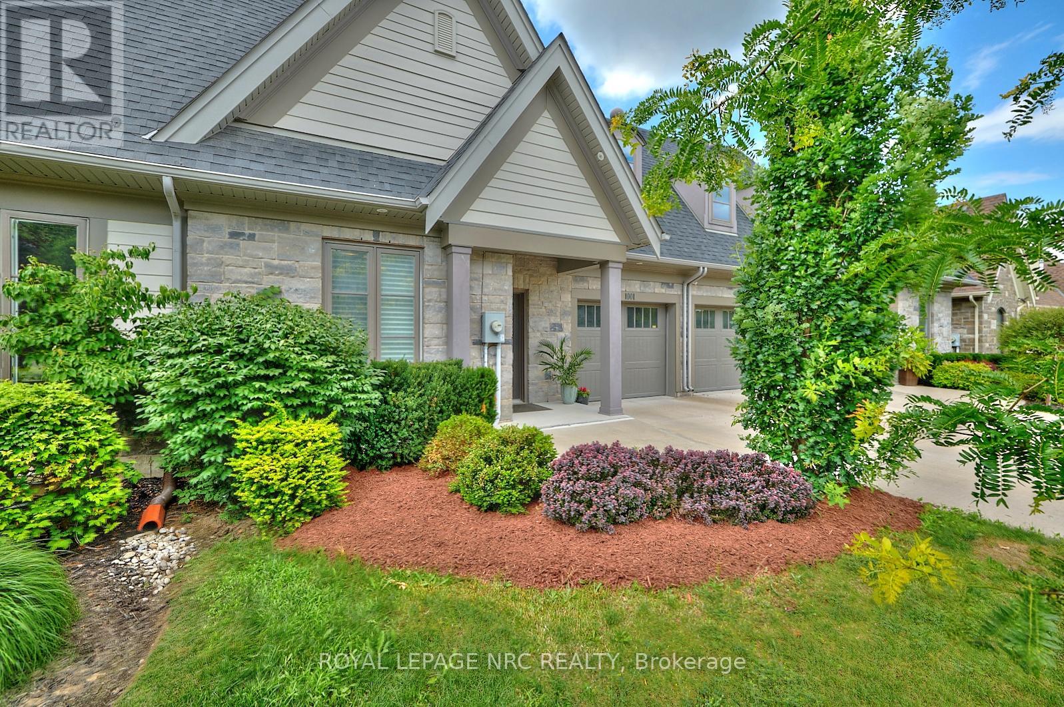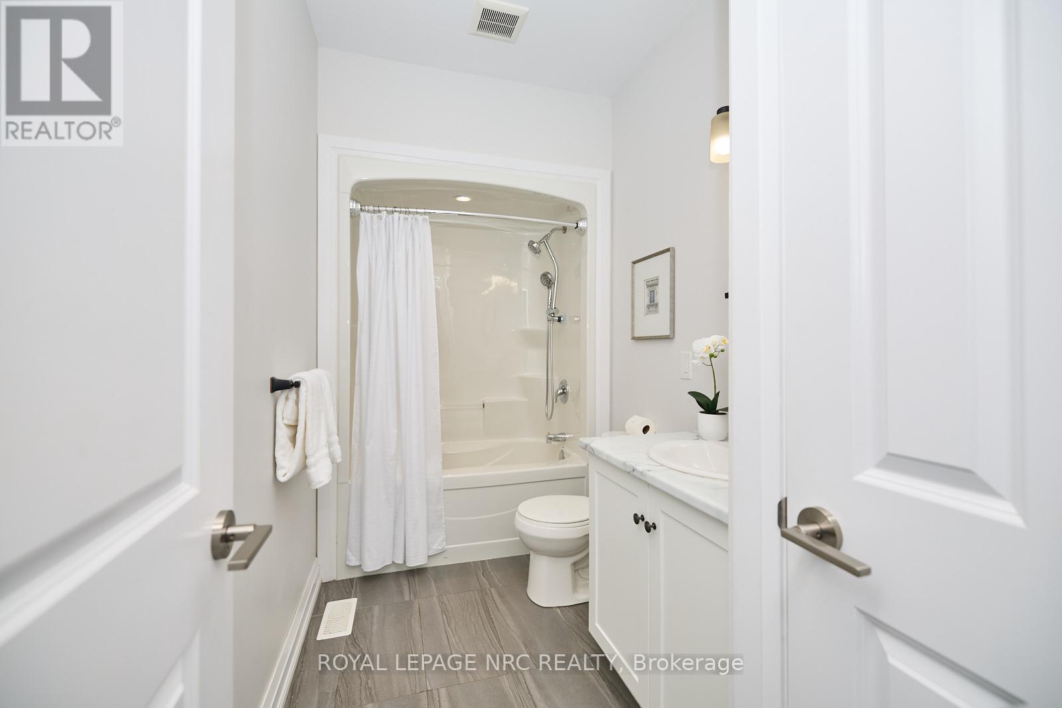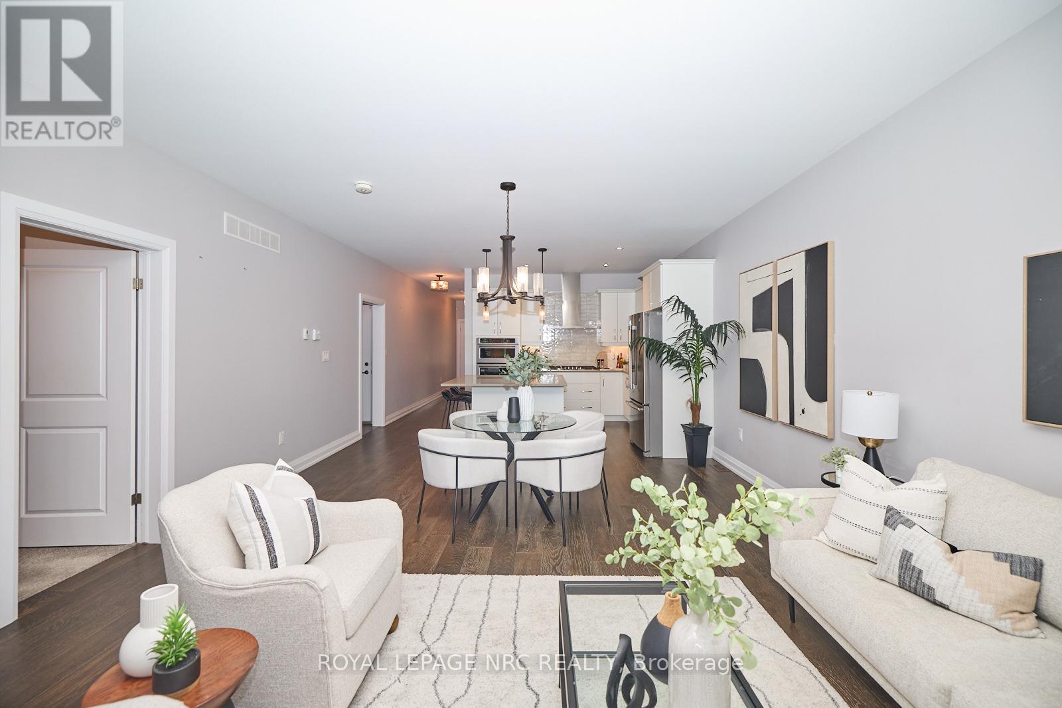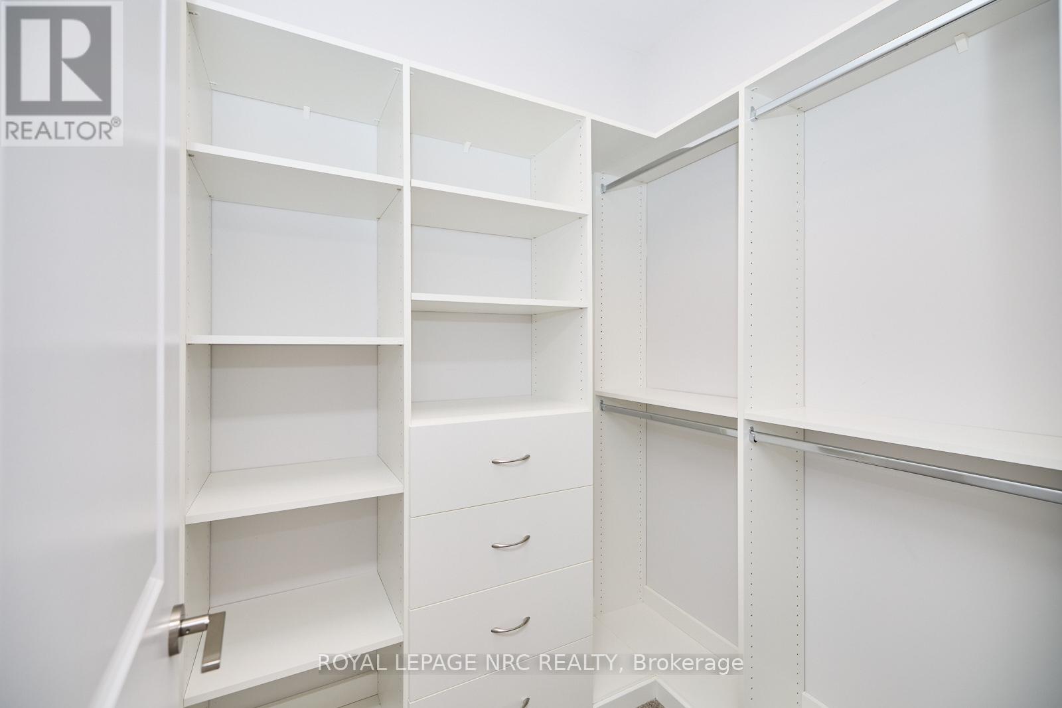2 Bedroom
2 Bathroom
1099.9909 - 1499.9875 sqft sq. ft
Bungalow
Fireplace
Central Air Conditioning
Forced Air
Landscaped
$749,900
Welcome to 1001 Pelham Road. Renewed and Refreshed, just professionally cleaned and staged. A very spacious 2 bedroom, 2 full bath Bungalow freehold townhome. Excellent location! Close to trails, hiking, wineries, hospital and shopping. This home was built with many upgrades. Nice open plan layout with upgraded kitchen. Primary bedroom has walk-in closet , sliding door to covered deck and 4 pc ensuite bath. 9 ft ceilings throughout the main level. There are no steps up to the home making the entry accessible to a range of people. Living room has huge windows and walkout to covered rear deck. Private rear yard with little maintenance to maintain. Large open basement ready to be finished with your design and needs. David Small floor plans show 1376 sq ft **** EXTRAS **** Built-In Appliances, ERV/HRV (id:38042)
Open House
This property has open houses!
Starts at:
2:00 pm
Ends at:
4:00 pm
Property Details
|
MLS® Number
|
X11881627 |
|
Property Type
|
Single Family |
|
Community Name
|
462 - Rykert/Vansickle |
|
AmenitiesNearBy
|
Hospital, Park |
|
CommunityFeatures
|
School Bus |
|
EquipmentType
|
Water Heater |
|
Features
|
Wheelchair Access, Sump Pump |
|
ParkingSpaceTotal
|
2 |
|
RentalEquipmentType
|
Water Heater |
|
Structure
|
Deck |
|
ViewType
|
View |
Building
|
BathroomTotal
|
2 |
|
BedroomsAboveGround
|
2 |
|
BedroomsTotal
|
2 |
|
Amenities
|
Fireplace(s) |
|
Appliances
|
Garage Door Opener Remote(s), Oven - Built-in, Range, Cooktop, Dishwasher, Microwave, Oven, Refrigerator, Window Coverings, Wine Fridge |
|
ArchitecturalStyle
|
Bungalow |
|
BasementDevelopment
|
Unfinished |
|
BasementType
|
Full (unfinished) |
|
ConstructionStyleAttachment
|
Attached |
|
CoolingType
|
Central Air Conditioning |
|
ExteriorFinish
|
Stone, Wood |
|
FireProtection
|
Alarm System, Security System, Smoke Detectors |
|
FireplacePresent
|
Yes |
|
FireplaceTotal
|
1 |
|
FlooringType
|
Hardwood |
|
FoundationType
|
Poured Concrete |
|
HeatingFuel
|
Natural Gas |
|
HeatingType
|
Forced Air |
|
StoriesTotal
|
1 |
|
SizeInterior
|
1099.9909 - 1499.9875 Sqft |
|
Type
|
Row / Townhouse |
|
UtilityWater
|
Municipal Water |
Parking
|
Attached Garage
|
|
|
Inside Entry
|
|
|
Tandem
|
|
Land
|
Acreage
|
No |
|
LandAmenities
|
Hospital, Park |
|
LandscapeFeatures
|
Landscaped |
|
Sewer
|
Sanitary Sewer |
|
SizeDepth
|
106 Ft ,7 In |
|
SizeFrontage
|
29 Ft ,6 In |
|
SizeIrregular
|
29.5 X 106.6 Ft |
|
SizeTotalText
|
29.5 X 106.6 Ft |
Rooms
| Level |
Type |
Length |
Width |
Dimensions |
|
Main Level |
Foyer |
5.57 m |
1.28 m |
5.57 m x 1.28 m |
|
Main Level |
Bedroom 2 |
3.35 m |
3.96 m |
3.35 m x 3.96 m |
|
Main Level |
Kitchen |
3.66 m |
4.82 m |
3.66 m x 4.82 m |
|
Main Level |
Dining Room |
2.68 m |
4.82 m |
2.68 m x 4.82 m |
|
Main Level |
Family Room |
3.14 m |
4.82 m |
3.14 m x 4.82 m |
|
Main Level |
Primary Bedroom |
3.96 m |
4.27 m |
3.96 m x 4.27 m |
|
Main Level |
Bathroom |
2.65 m |
1.52 m |
2.65 m x 1.52 m |

