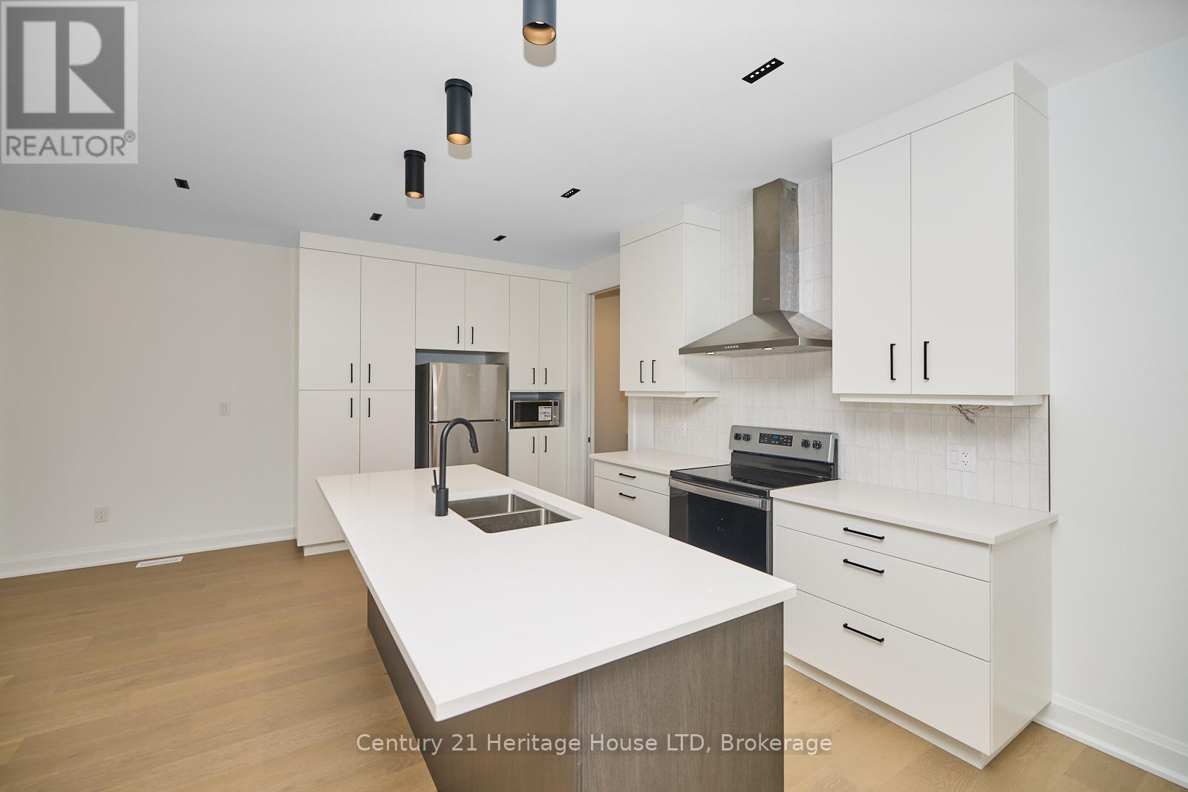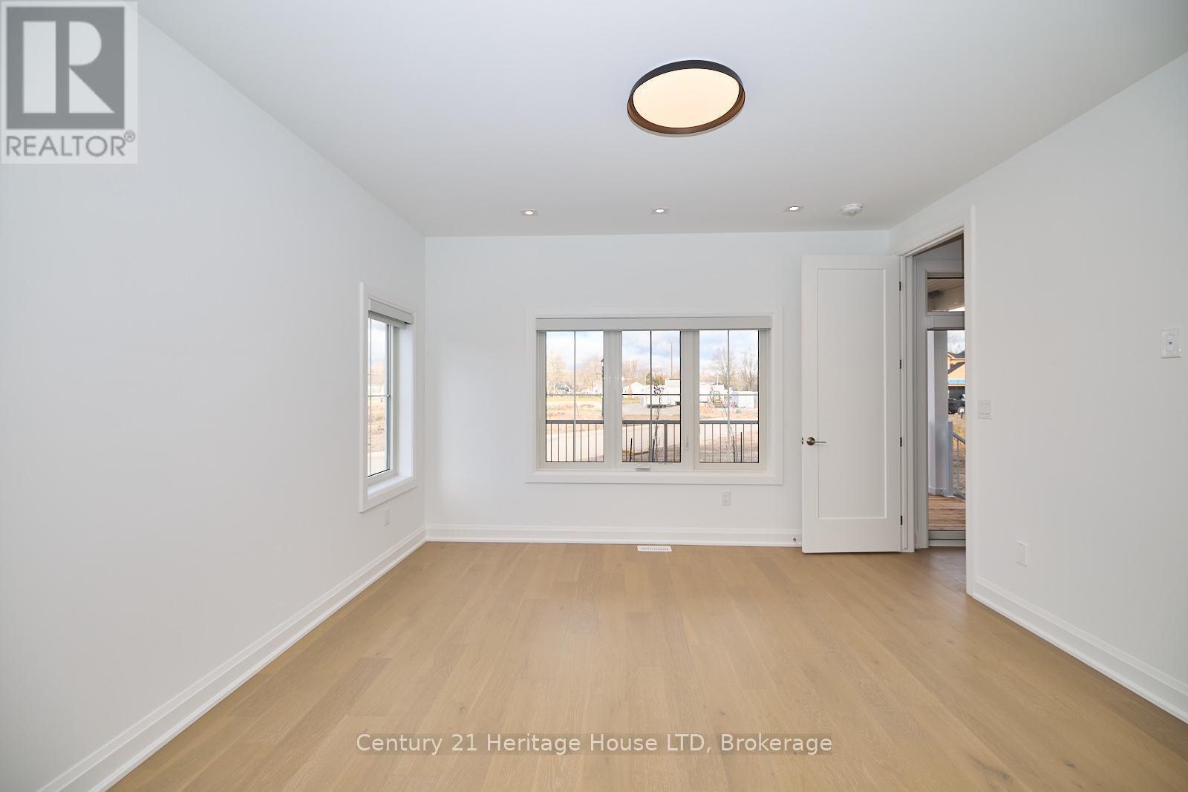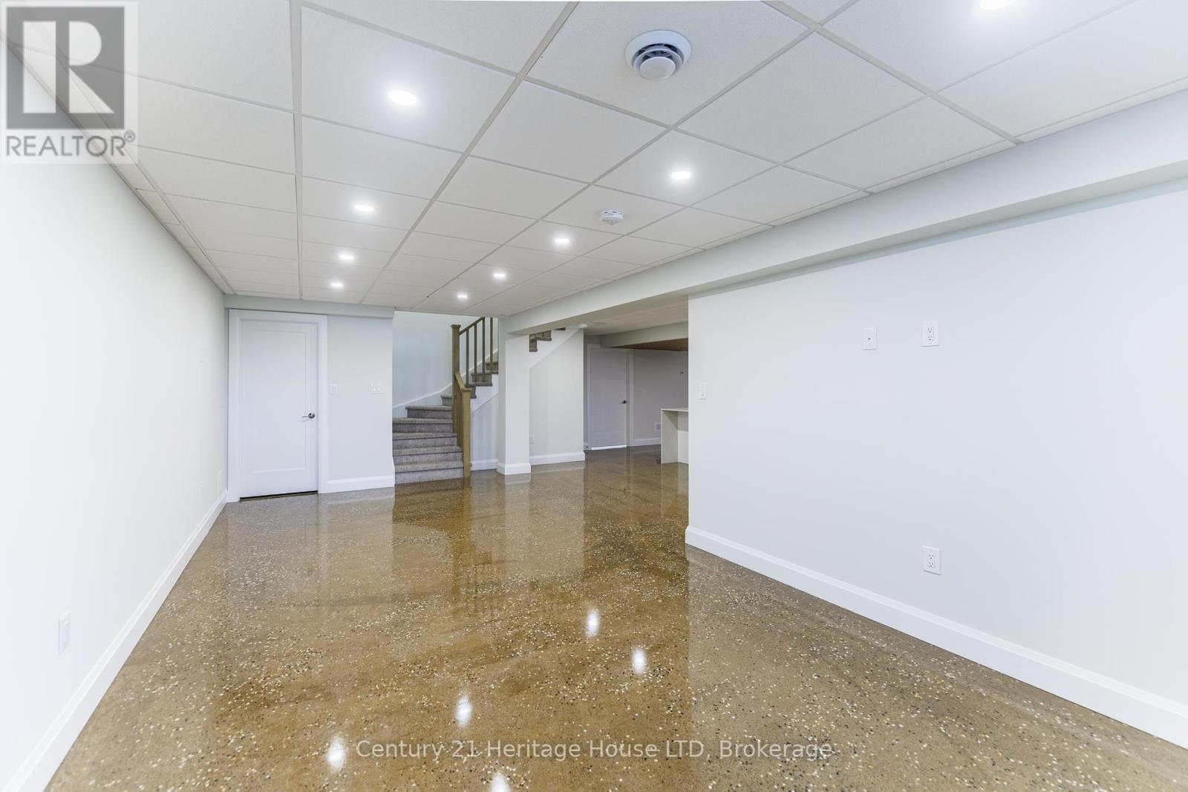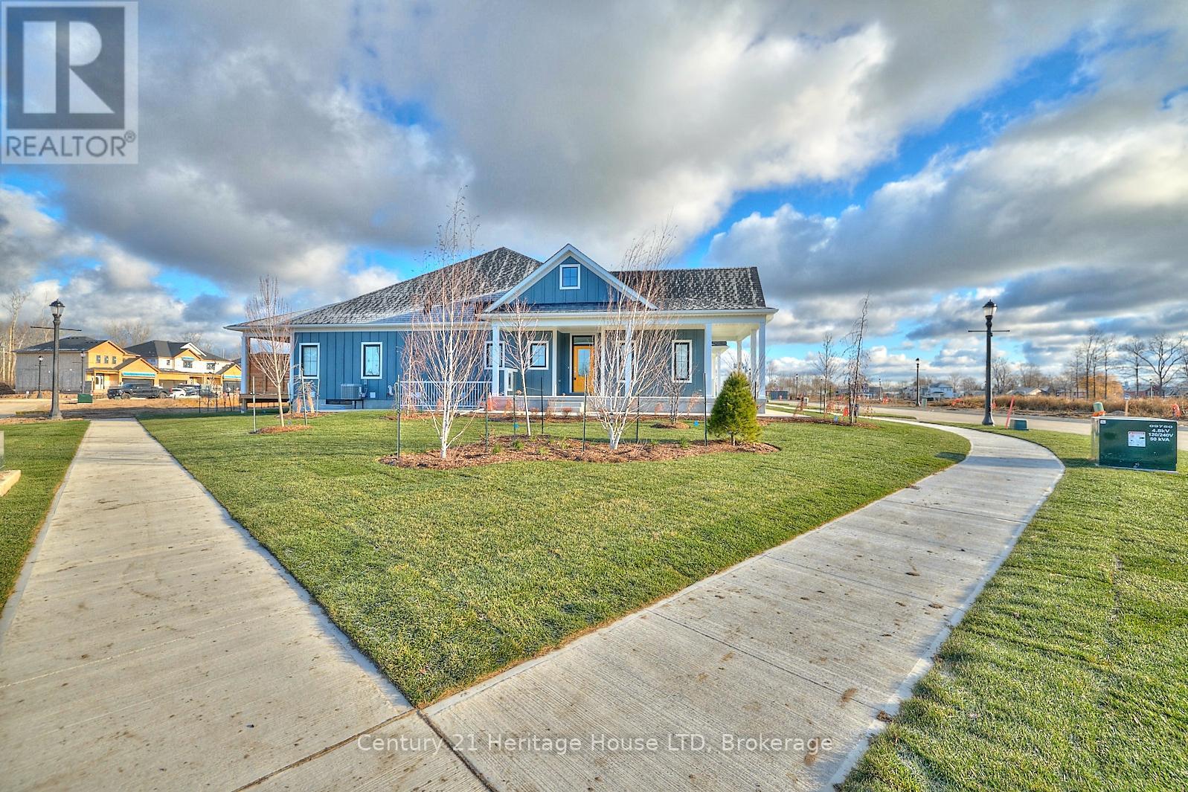4 Bedroom
3 Bathroom
Bungalow
Fireplace
Central Air Conditioning
Forced Air
$975,000
Step inside this exquisite custom-built executive bungalow in the desirable Waverly Beach community, a perfect blend of modern design and cozy charm! This home is ideal for anyone looking for a move-in-ready property with exceptional finishes. The open-concept main floor is flooded with natural light thanks to large windows and boasts elegant hardwood flooring and a fireplace. A chic, modern kitchen takes center stage with stainless steel appliances, a versatile center island for hosting or everyday dining, and ample cupboard space to keep everything organized. This home was designed with comfort and functionality in mind, ensuring every corner is both practical and stylish. The Primary Bedroom has a modern 5-piece ensuite complete with a soaker tub and stand-up shower and an additional 4-piece bathroom, perfect for guests. Not to be outdone, the fully finished basement with an in-law suite is a true gem, perfect for an aging family or income potential. It offers two additional bedrooms, an additional 4-piece bathroom, a modern kitchen with stainless steel appliances, a large versatile center island, and a generous living space. The lower level has gorgeous polished concrete floors with in-floor heating. Step outside and picture yourself enjoying summer BBQs or peaceful mornings on your patio. The thoughtfully designed layout includes two spacious bedrooms on the main level, both with double closets for all your storage needs. The contemporary 4-piece bathroom on this floor ensures convenience and style for you and your guests. Located in the heart of Fort Erie, this home offers proximity to local amenities, schools, and parks, making it ideal for families or professionals. Whether you're a first-time buyer or looking to downsize without compromising on style, this property is an absolute must-see. Schedule a showing today and experience the perfect combination of modern living, prime location, and incredible value! (id:38042)
Property Details
|
MLS® Number
|
X11881564 |
|
Property Type
|
Single Family |
|
Community Name
|
334 - Crescent Park |
|
Amenities Near By
|
Park, Place Of Worship, Schools |
|
Features
|
In-law Suite |
|
Parking Space Total
|
2 |
Building
|
Bathroom Total
|
3 |
|
Bedrooms Above Ground
|
2 |
|
Bedrooms Below Ground
|
2 |
|
Bedrooms Total
|
4 |
|
Amenities
|
Separate Heating Controls |
|
Architectural Style
|
Bungalow |
|
Basement Features
|
Apartment In Basement, Separate Entrance |
|
Basement Type
|
N/a |
|
Construction Style Attachment
|
Attached |
|
Cooling Type
|
Central Air Conditioning |
|
Exterior Finish
|
Wood |
|
Fireplace Present
|
Yes |
|
Fireplace Total
|
1 |
|
Flooring Type
|
Hardwood, Concrete |
|
Foundation Type
|
Poured Concrete |
|
Heating Fuel
|
Natural Gas |
|
Heating Type
|
Forced Air |
|
Stories Total
|
1 |
|
Type
|
Row / Townhouse |
|
Utility Water
|
Municipal Water |
Parking
Land
|
Acreage
|
No |
|
Land Amenities
|
Park, Place Of Worship, Schools |
|
Sewer
|
Sanitary Sewer |
Rooms
| Level |
Type |
Length |
Width |
Dimensions |
|
Basement |
Utility Room |
3.96 m |
2.13 m |
3.96 m x 2.13 m |
|
Basement |
Kitchen |
6.71 m |
2.13 m |
6.71 m x 2.13 m |
|
Basement |
Great Room |
6.71 m |
5.18 m |
6.71 m x 5.18 m |
|
Basement |
Dining Room |
4.27 m |
2.13 m |
4.27 m x 2.13 m |
|
Basement |
Primary Bedroom |
3.66 m |
2.13 m |
3.66 m x 2.13 m |
|
Basement |
Bedroom 2 |
3.66 m |
2.74 m |
3.66 m x 2.74 m |
|
Main Level |
Kitchen |
6.71 m |
4.11 m |
6.71 m x 4.11 m |
|
Main Level |
Dining Room |
6.096 m |
1.83 m |
6.096 m x 1.83 m |
|
Main Level |
Great Room |
6.71 m |
6.096 m |
6.71 m x 6.096 m |
|
Main Level |
Primary Bedroom |
4.27 m |
3.96 m |
4.27 m x 3.96 m |
|
Main Level |
Bedroom 2 |
3.96 m |
3.66 m |
3.96 m x 3.66 m |










































