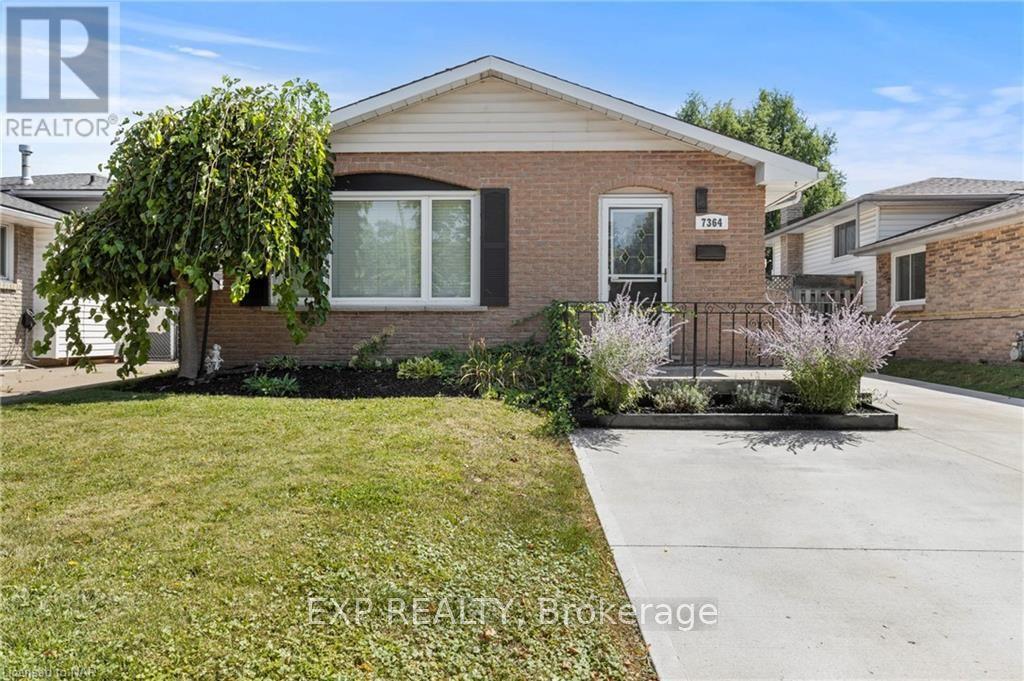7364 Jubilee Drive Niagara Falls, Ontario L2G 7J4
4 Bedroom
2 Bathroom
Central Air Conditioning
Forced Air
$639,999
Here’s the perfect setting for multi-generational living or the savvy homeowner! This well-maintained, move-in-ready backsplit features 3 bedrooms upstairs for family living, while the downstairs 1-bedroom in-law suite, complete with a separate entrance, is ready to house loved ones or generate rental income. This flexible layout is ideal for families who want privacy and space or those seeking a mortgage helper. With two sheds equipped with electricity and a spacious backyard for gatherings, this home is near shopping hotspots and provides everything needed for practical, comfortable living. (id:38042)
Property Details
| MLS® Number | X10413719 |
| Property Type | Single Family |
| Community Name | 221 - Marineland |
| Amenities Near By | Hospital |
| Parking Space Total | 3 |
Building
| Bathroom Total | 2 |
| Bedrooms Above Ground | 3 |
| Bedrooms Below Ground | 1 |
| Bedrooms Total | 4 |
| Appliances | Water Heater |
| Basement Development | Finished |
| Basement Type | Full (finished) |
| Construction Style Attachment | Detached |
| Cooling Type | Central Air Conditioning |
| Exterior Finish | Vinyl Siding |
| Foundation Type | Poured Concrete |
| Heating Type | Forced Air |
| Type | House |
| Utility Water | Municipal Water |
Land
| Acreage | No |
| Land Amenities | Hospital |
| Sewer | Sanitary Sewer |
| Size Depth | 100 Ft |
| Size Frontage | 40 Ft |
| Size Irregular | 40 X 100 Ft |
| Size Total Text | 40 X 100 Ft|under 1/2 Acre |
| Zoning Description | R1e |
Rooms
| Level | Type | Length | Width | Dimensions |
|---|---|---|---|---|
| Second Level | Bedroom | 2.82 m | 2.51 m | 2.82 m x 2.51 m |
| Second Level | Bedroom | 3.63 m | 2.49 m | 3.63 m x 2.49 m |
| Second Level | Primary Bedroom | 3.68 m | 3.05 m | 3.68 m x 3.05 m |
| Basement | Sitting Room | 2.84 m | 2.84 m | 2.84 m x 2.84 m |
| Basement | Living Room | 3.4 m | 5.41 m | 3.4 m x 5.41 m |
| Basement | Kitchen | 2.69 m | 5.26 m | 2.69 m x 5.26 m |
| Lower Level | Bedroom | 3.05 m | 3.96 m | 3.05 m x 3.96 m |
| Main Level | Living Room | 4.47 m | 3.51 m | 4.47 m x 3.51 m |
| Main Level | Kitchen | 3.45 m | 4.39 m | 3.45 m x 4.39 m |
Contact Us
Contact me for more information or to see it in person































