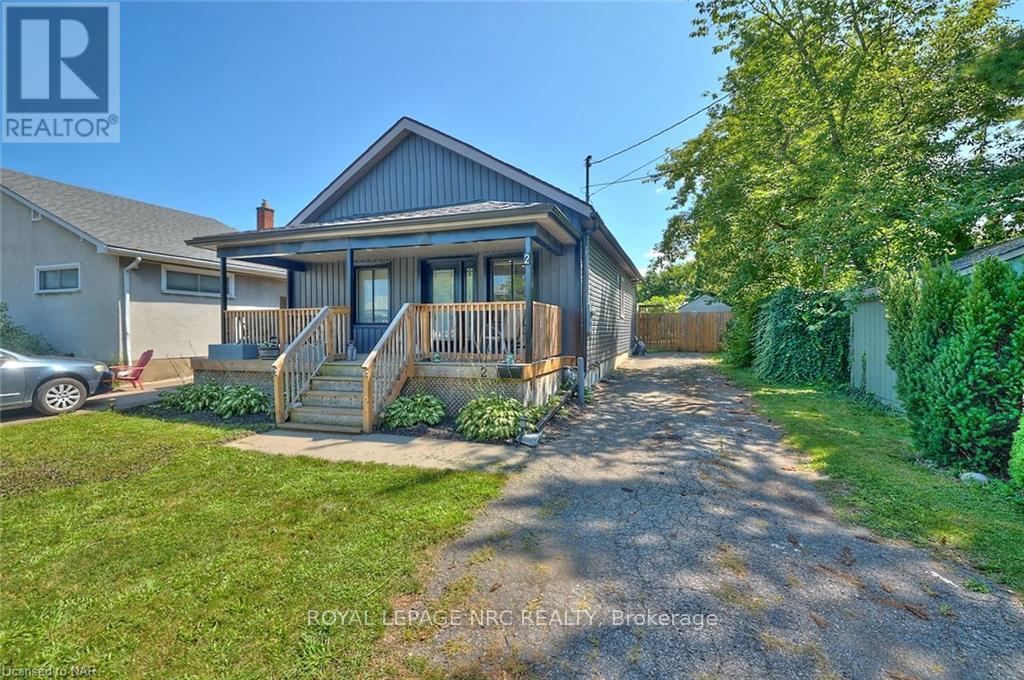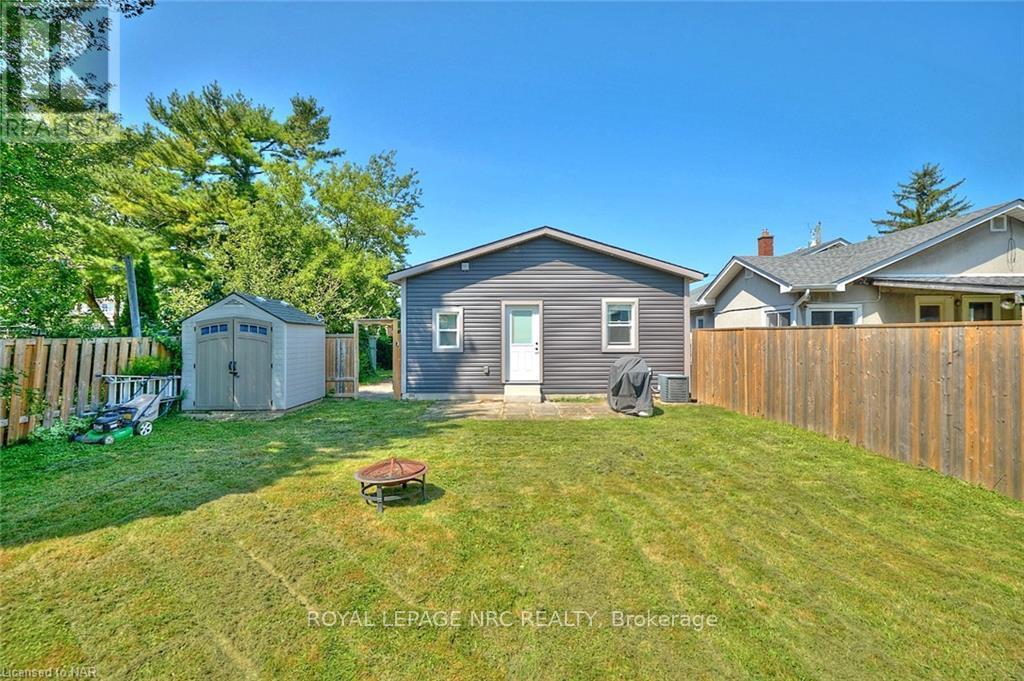3 Bedroom
1 Bathroom
Bungalow
Central Air Conditioning
Forced Air
$514,900
STUNNING & COMPLETELY RENOVATED 3 BEDROOM BUNGALOW ON QUIET DEAD-END STREET! Built in 1952, this 940 sq ft home has been totally updated inside and out! Close to Pen Centre, Highway 406 & Brock University, this property is centrally located and situated in a family-friendly neighbourhood. This beauty features 9 foot ceilings, and EVERYTHING UPDATED THOUGHOUT IN 2020!! This includes a new high-efficiency furnace w/ ducts, AC, water heater owed 2023, Plumbing, wiring, roof 30-year shingles, siding insulation, LED pot lights throughout, quality engineered hardwood floors & granite countertops, full-length front Veranda, large bathroom, & beautiful Ikea kitchen, appliances, interior and exterior doors, windows, fence - ALL 2020! Spray foam insulated crawl space. The exterior boasts a 3 car driveway, fully fenced yard and newer shed. The interior has been hardwired in every room for internet with Ethernet running outside for easy Bell hookup. This gem is a must-see! Check out attached video tour! (id:38042)
Property Details
|
MLS® Number
|
X9272347 |
|
Property Type
|
Single Family |
|
Community Name
|
460 - Burleigh Hill |
|
AmenitiesNearBy
|
Place Of Worship, Public Transit, Schools |
|
Features
|
Irregular Lot Size |
|
ParkingSpaceTotal
|
3 |
|
Structure
|
Porch, Shed |
Building
|
BathroomTotal
|
1 |
|
BedroomsAboveGround
|
3 |
|
BedroomsTotal
|
3 |
|
Appliances
|
Water Heater, Dishwasher, Dryer, Microwave, Range, Refrigerator, Stove, Washer, Window Coverings |
|
ArchitecturalStyle
|
Bungalow |
|
BasementDevelopment
|
Unfinished |
|
BasementType
|
Crawl Space (unfinished) |
|
ConstructionStyleAttachment
|
Detached |
|
CoolingType
|
Central Air Conditioning |
|
ExteriorFinish
|
Vinyl Siding |
|
FlooringType
|
Hardwood |
|
FoundationType
|
Block |
|
HeatingFuel
|
Natural Gas |
|
HeatingType
|
Forced Air |
|
StoriesTotal
|
1 |
|
Type
|
House |
|
UtilityWater
|
Municipal Water |
Land
|
Acreage
|
No |
|
LandAmenities
|
Place Of Worship, Public Transit, Schools |
|
Sewer
|
Sanitary Sewer |
|
SizeDepth
|
109 Ft ,2 In |
|
SizeFrontage
|
39 Ft |
|
SizeIrregular
|
39 X 109.18 Ft |
|
SizeTotalText
|
39 X 109.18 Ft |
|
ZoningDescription
|
R2 |
Rooms
| Level |
Type |
Length |
Width |
Dimensions |
|
Main Level |
Living Room |
4.85 m |
3.76 m |
4.85 m x 3.76 m |
|
Main Level |
Kitchen |
4.04 m |
3.76 m |
4.04 m x 3.76 m |
|
Main Level |
Bedroom |
3.33 m |
3.3 m |
3.33 m x 3.3 m |
|
Main Level |
Bedroom |
3.45 m |
3.23 m |
3.45 m x 3.23 m |
|
Main Level |
Bedroom |
3.23 m |
2.97 m |
3.23 m x 2.97 m |
|
Main Level |
Laundry Room |
2.11 m |
1.4 m |
2.11 m x 1.4 m |































