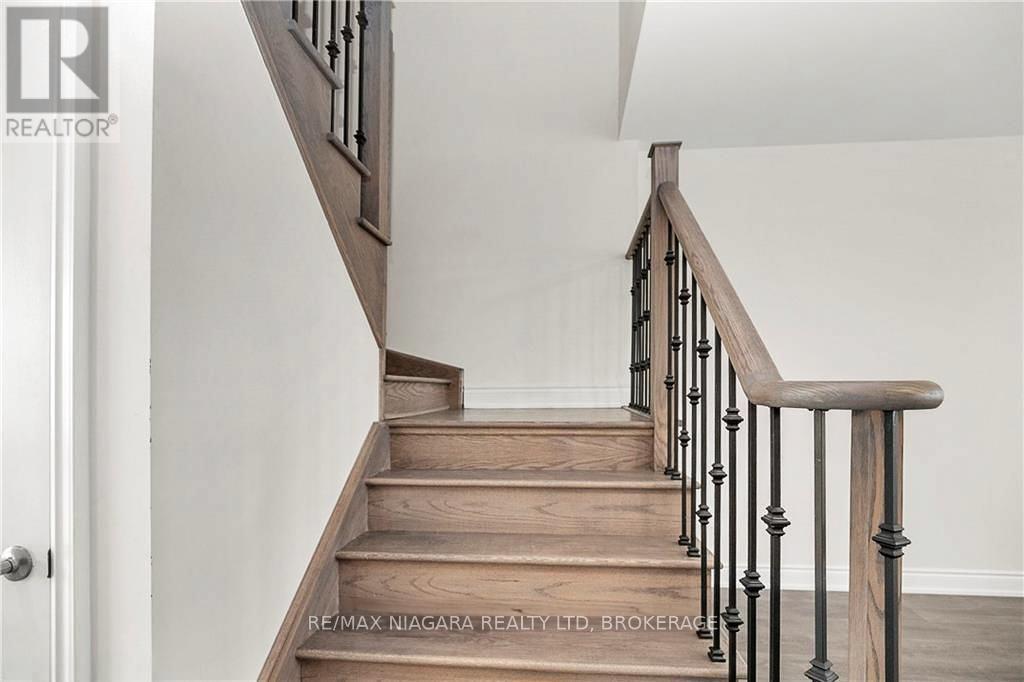4 Bedroom
3 Bathroom
1499.9875 - 1999.983 sqft sq. ft
Central Air Conditioning
Forced Air
$749,999
Your search is over! 2 Storey home with no rear neighbours boasting 4 bedrooms, 3 bathrooms, 1,898sqft and awaiting your move in! Premium lot and location with effortless access to the 406. The extended driveway offers space for two cars, providing added practicality. A formal dining room graces the front of the home, creating an inviting atmosphere for gatherings. The open concept kitchen seamlessly flows into the great room, fostering a spacious and connected living environment. Upstairs level has the convenience of laundry next to four bedrooms, catering to both comfort and functionality. Enjoy the tranquility of no rear neighbours, enhancing the privacy and serenity of your living space! Full height basement awaits your finishes! Don't miss out on this one! (id:38042)
Property Details
|
MLS® Number
|
X11824662 |
|
Property Type
|
Single Family |
|
Community Name
|
562 - Hurricane/Merrittville |
|
EquipmentType
|
Water Heater |
|
ParkingSpaceTotal
|
3 |
|
RentalEquipmentType
|
Water Heater |
Building
|
BathroomTotal
|
3 |
|
BedroomsAboveGround
|
4 |
|
BedroomsTotal
|
4 |
|
BasementDevelopment
|
Unfinished |
|
BasementType
|
Full (unfinished) |
|
ConstructionStyleAttachment
|
Detached |
|
CoolingType
|
Central Air Conditioning |
|
ExteriorFinish
|
Vinyl Siding |
|
FoundationType
|
Poured Concrete |
|
HalfBathTotal
|
1 |
|
HeatingFuel
|
Natural Gas |
|
HeatingType
|
Forced Air |
|
StoriesTotal
|
2 |
|
SizeInterior
|
1499.9875 - 1999.983 Sqft |
|
Type
|
House |
|
UtilityWater
|
Municipal Water |
Parking
Land
|
Acreage
|
No |
|
Sewer
|
Sanitary Sewer |
|
SizeDepth
|
120 Ft ,6 In |
|
SizeFrontage
|
28 Ft ,9 In |
|
SizeIrregular
|
28.8 X 120.5 Ft |
|
SizeTotalText
|
28.8 X 120.5 Ft|under 1/2 Acre |
|
ZoningDescription
|
R3-11 |
Rooms
| Level |
Type |
Length |
Width |
Dimensions |
|
Second Level |
Bedroom |
3.71 m |
2.79 m |
3.71 m x 2.79 m |
|
Second Level |
Bedroom 2 |
3.2 m |
2.9 m |
3.2 m x 2.9 m |
|
Second Level |
Bedroom 3 |
3.05 m |
2.74 m |
3.05 m x 2.74 m |
|
Second Level |
Primary Bedroom |
4.88 m |
3.66 m |
4.88 m x 3.66 m |
|
Second Level |
Laundry Room |
2 m |
2 m |
2 m x 2 m |
|
Second Level |
Bathroom |
2 m |
2 m |
2 m x 2 m |
|
Main Level |
Dining Room |
3.56 m |
3.96 m |
3.56 m x 3.96 m |
|
Main Level |
Bathroom |
1 m |
1 m |
1 m x 1 m |
|
Main Level |
Kitchen |
3.17 m |
2.46 m |
3.17 m x 2.46 m |
|
Main Level |
Living Room |
3.2 m |
2.46 m |
3.2 m x 2.46 m |


















