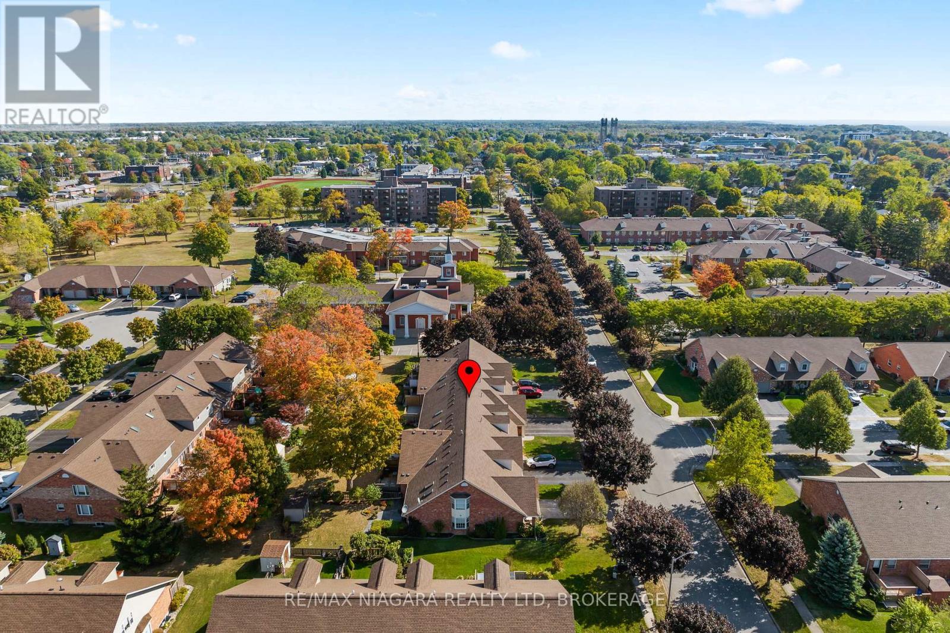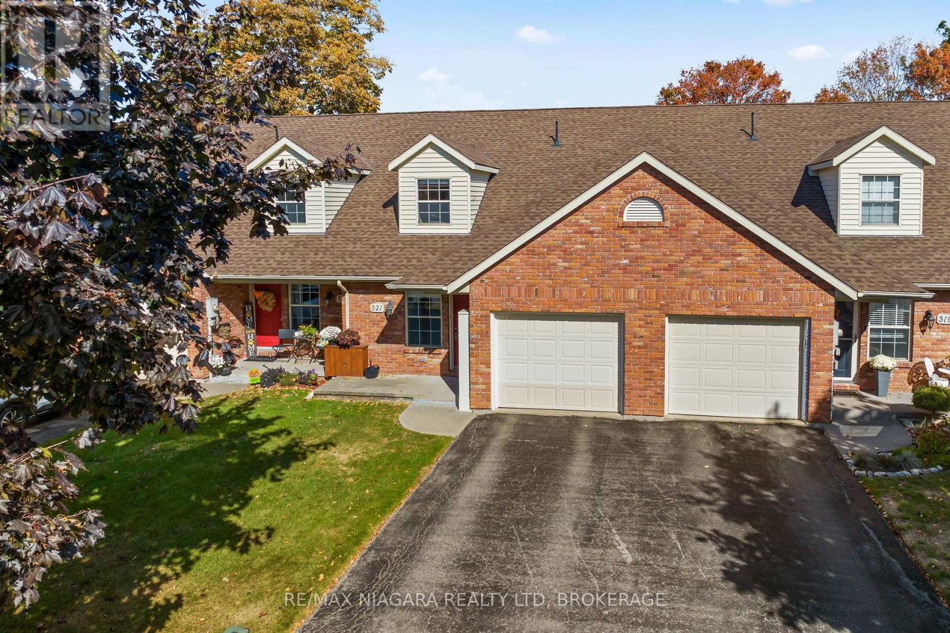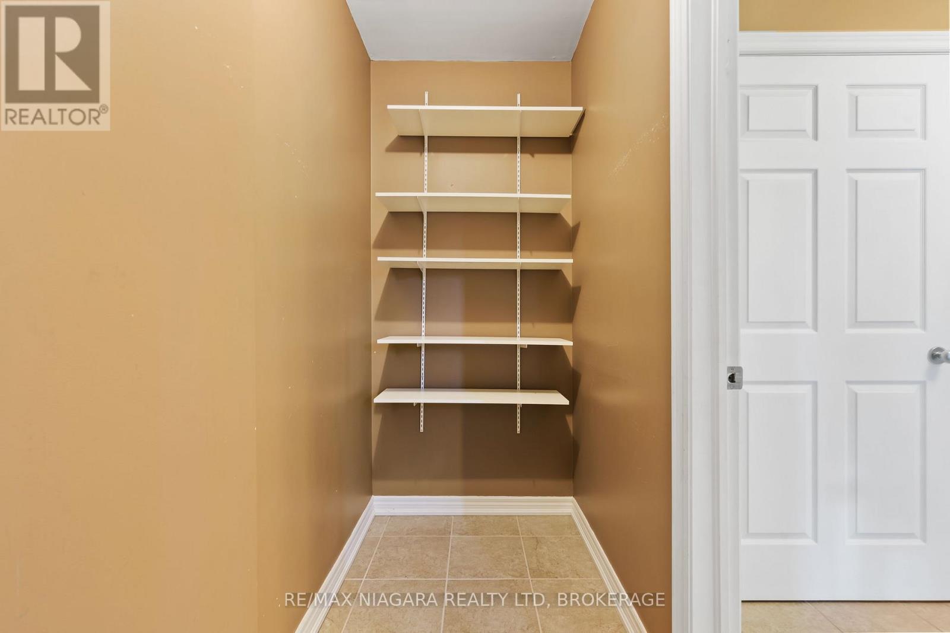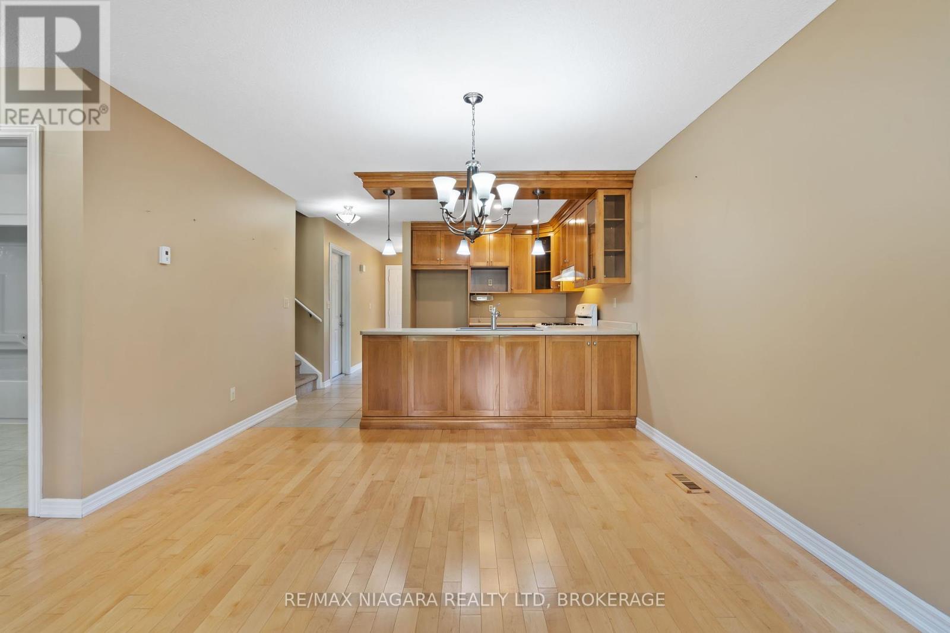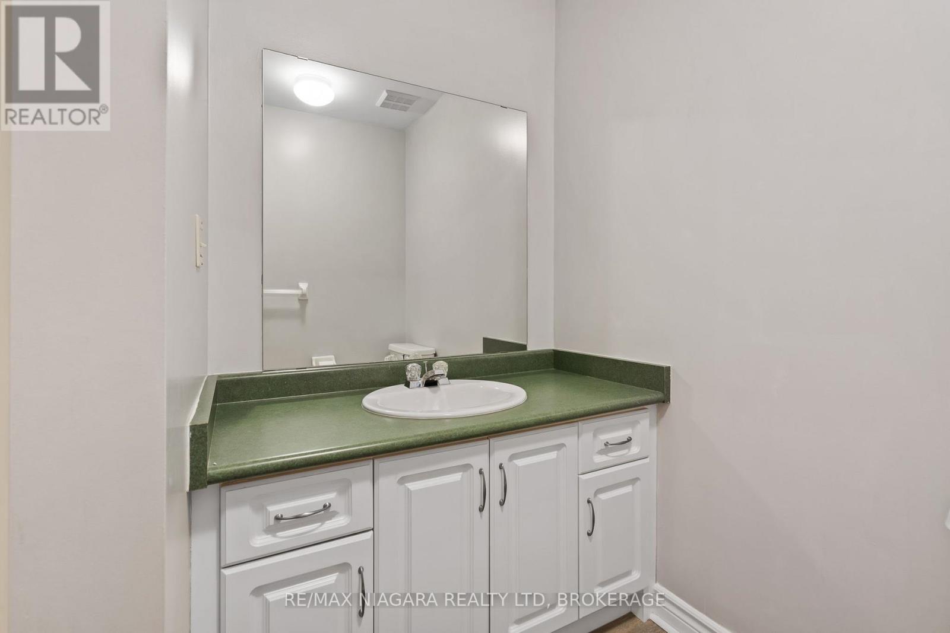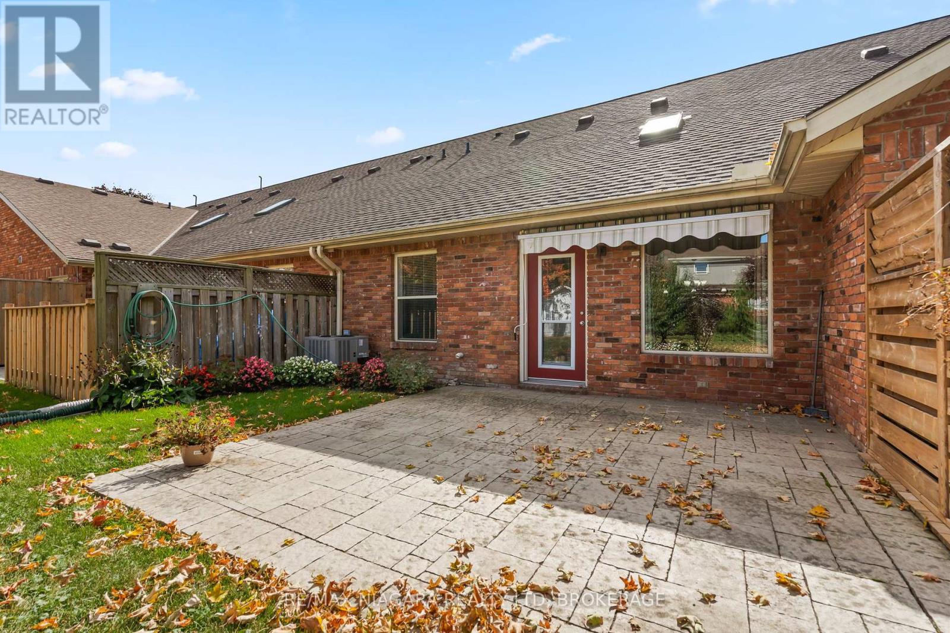2 Bedroom
2 Bathroom
1,500 - 2,000 ft2 sq. ft
Central Air Conditioning
Forced Air
$665,000
Get ready for carefree living when you own this 2 bedroom townhouse in desirable Portal Village. Open concept living area with spacious kitchen with peninsula overlooking your dining table and bright living room with glass doors to private rear patio. Enjoy main floor living with your primary bedroom, main bath and main floor laundry. You will love the upper loft area with your 2nd bedroom with walk-in closet or huge family room or hobby studio and 2nd full bath Secure interior access from your attached garage and plenty of room for storage in your partial basement. Updates include furnace(2018), c/a (2024), shingles (2014). Minutes to shopping, banking, post office and all of the amazing eateries that Port Colborne has to offer! (id:38042)
Property Details
|
MLS® Number
|
X9398525 |
|
Property Type
|
Single Family |
|
Amenities Near By
|
Beach, Marina |
|
Equipment Type
|
Water Heater - Gas |
|
Features
|
Cul-de-sac, Sump Pump |
|
Parking Space Total
|
2 |
|
Rental Equipment Type
|
Water Heater - Gas |
Building
|
Bathroom Total
|
2 |
|
Bedrooms Above Ground
|
2 |
|
Bedrooms Total
|
2 |
|
Appliances
|
Garage Door Opener Remote(s), Water Meter, Dishwasher, Dryer, Garage Door Opener, Stove, Washer, Window Coverings |
|
Basement Development
|
Unfinished |
|
Basement Type
|
Partial (unfinished) |
|
Construction Style Attachment
|
Attached |
|
Cooling Type
|
Central Air Conditioning |
|
Exterior Finish
|
Brick, Vinyl Siding |
|
Foundation Type
|
Poured Concrete |
|
Heating Fuel
|
Natural Gas |
|
Heating Type
|
Forced Air |
|
Stories Total
|
2 |
|
Size Interior
|
1,500 - 2,000 Ft2 |
|
Type
|
Row / Townhouse |
|
Utility Water
|
Municipal Water |
Parking
Land
|
Acreage
|
No |
|
Land Amenities
|
Beach, Marina |
|
Sewer
|
Sanitary Sewer |
|
Size Depth
|
137 Ft ,10 In |
|
Size Frontage
|
24 Ft ,4 In |
|
Size Irregular
|
24.4 X 137.9 Ft |
|
Size Total Text
|
24.4 X 137.9 Ft |
|
Surface Water
|
Lake/pond |
|
Zoning Description
|
R3 |
Rooms
| Level |
Type |
Length |
Width |
Dimensions |
|
Second Level |
Bedroom 2 |
3.33 m |
1.8 m |
3.33 m x 1.8 m |
|
Second Level |
Family Room |
8.69 m |
7.11 m |
8.69 m x 7.11 m |
|
Second Level |
Bathroom |
2.29 m |
1.91 m |
2.29 m x 1.91 m |
|
Main Level |
Living Room |
7.44 m |
3.61 m |
7.44 m x 3.61 m |
|
Main Level |
Kitchen |
3.63 m |
3.12 m |
3.63 m x 3.12 m |
|
Main Level |
Primary Bedroom |
4.75 m |
3.4 m |
4.75 m x 3.4 m |
|
Main Level |
Bathroom |
3.35 m |
2.54 m |
3.35 m x 2.54 m |
|
Main Level |
Foyer |
3.61 m |
2.41 m |
3.61 m x 2.41 m |


