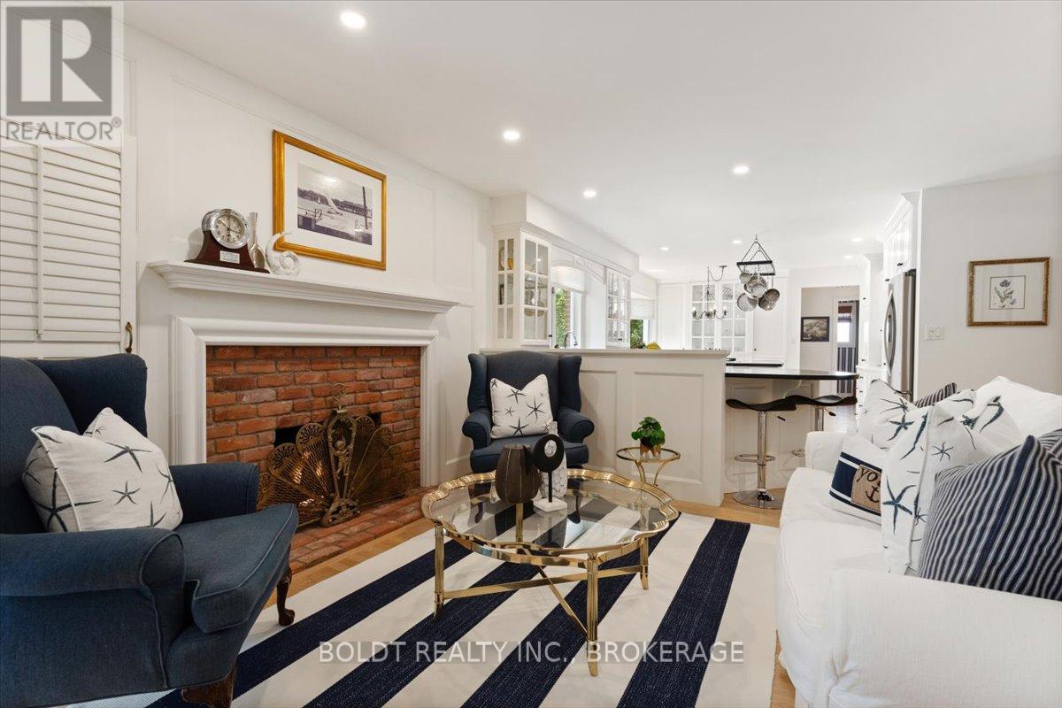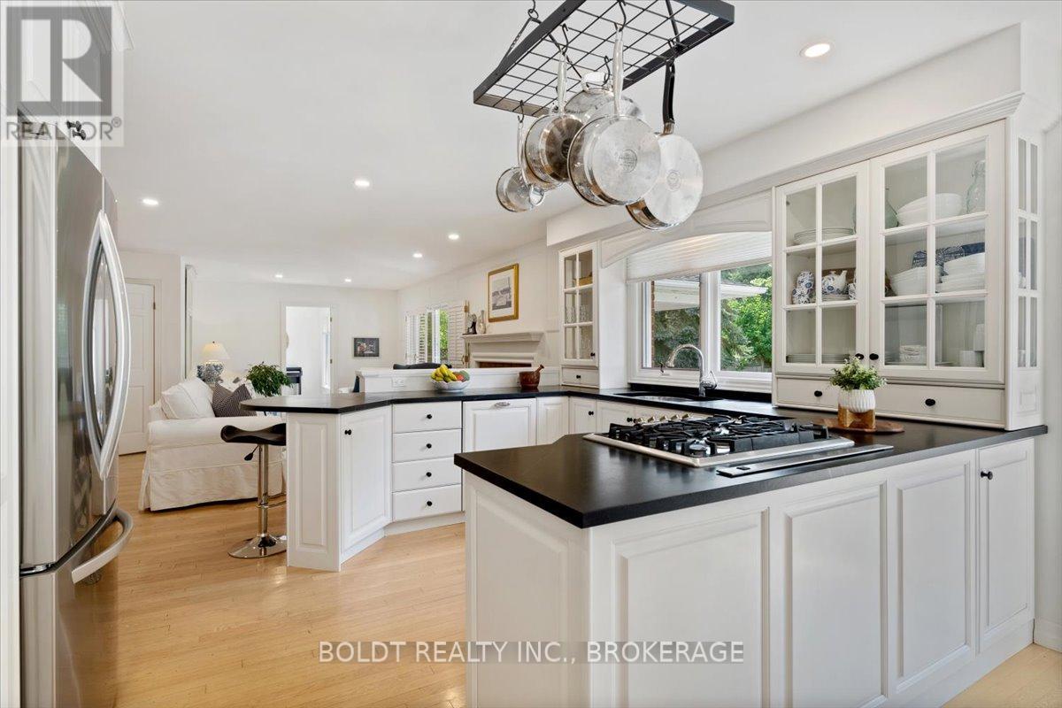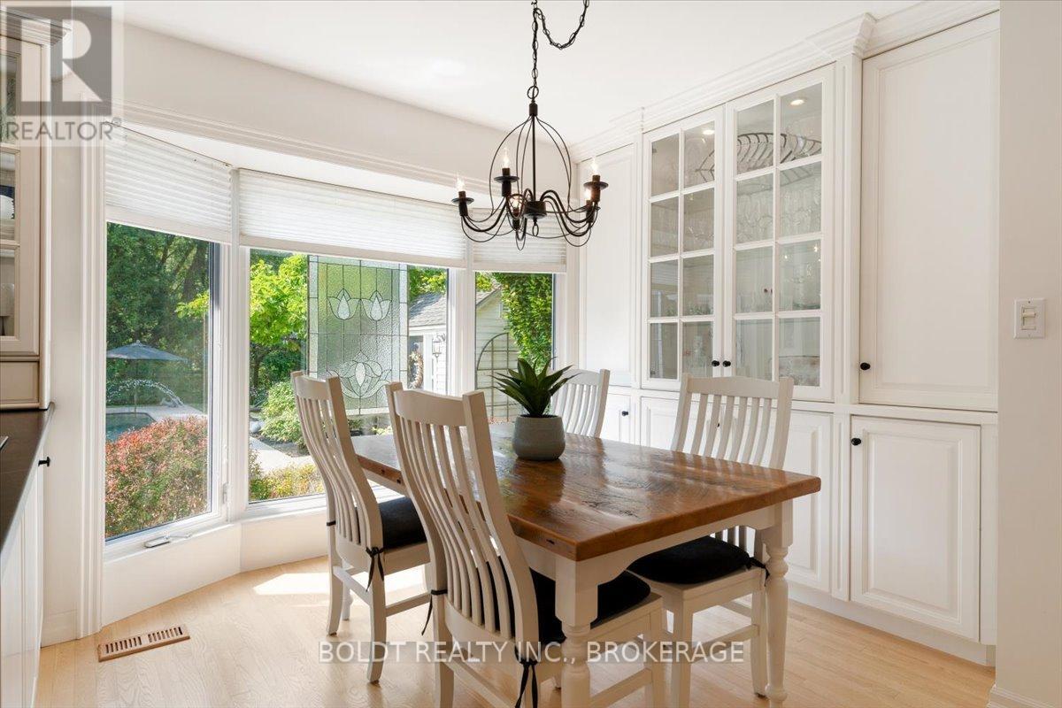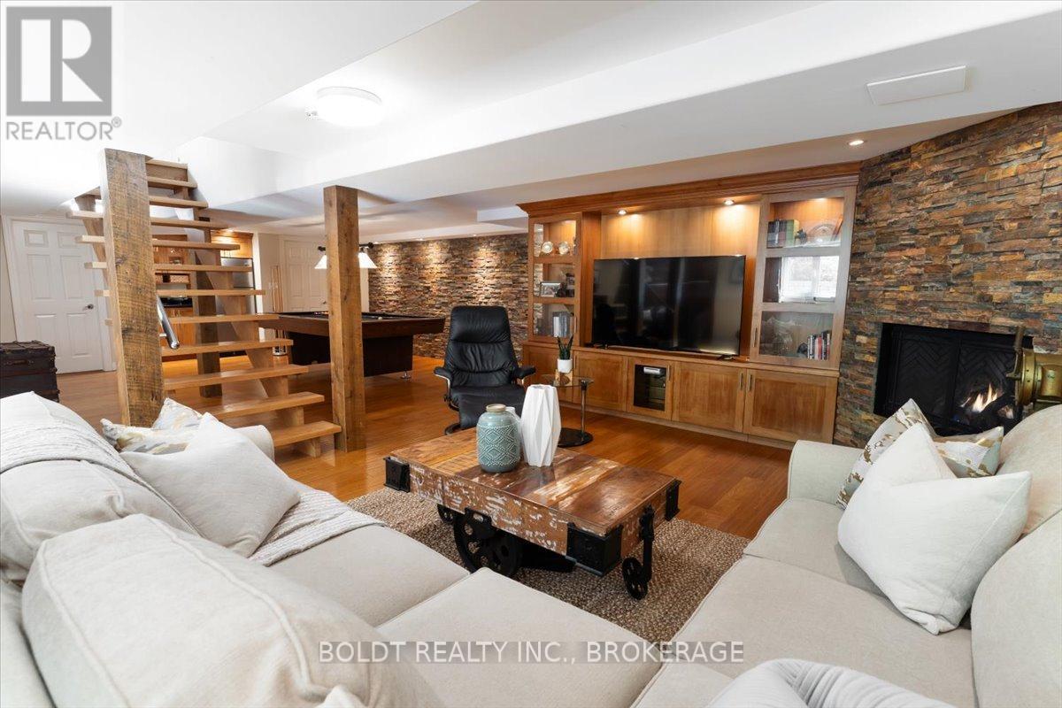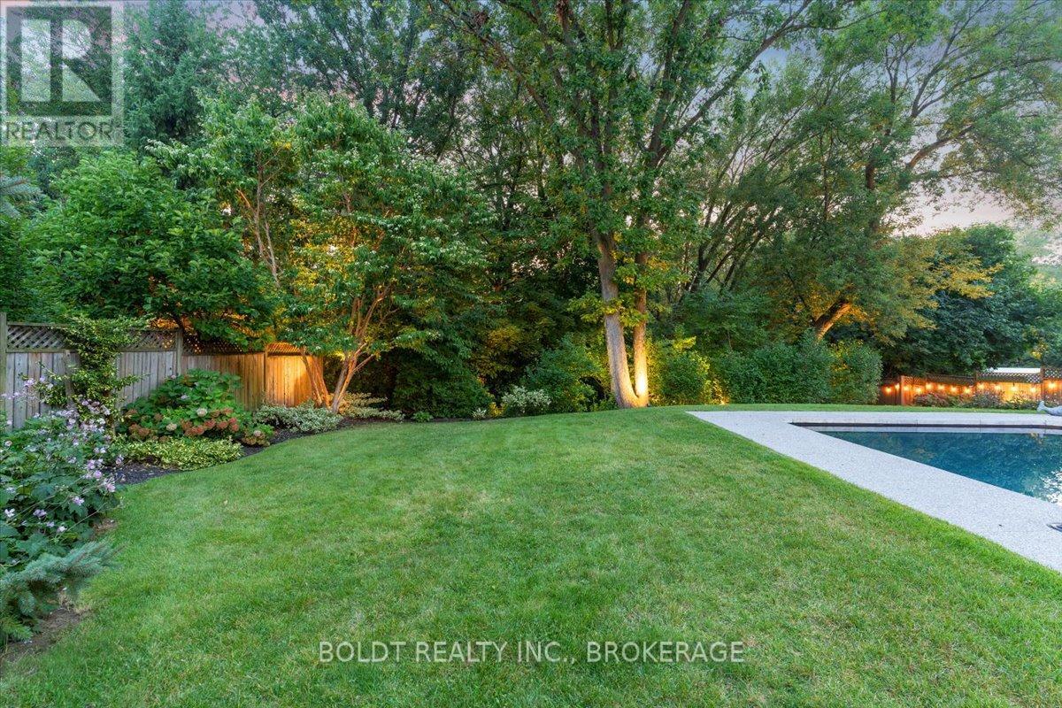4 Bedroom
4 Bathroom
2499.9795 - 2999.975 sqft sq. ft
Fireplace
Inground Pool
Central Air Conditioning
Forced Air
$1,728,500
Welcome to 25 Royal York Road in St Catharines' sought after north end, just steps to the lake, parks & trails. This 4 bdrm, 4 bath executive home will not disappoint with its extensive renovations, upgrades & high-end finishes. The private, over-sized ravine lot has resort-like appeal but the saltwater pool, beautifully manicured gardens & multiple outdoor living spaces are awe-inspiring. Light from a skylight floods the circular stairway & the impressive grand entry. The great rm gas FP & cozy seating areas are warm, inviting & flow seamlessly into the eat-in kitchen. Built-in appliances, soapstone countertops & expansive white cabinetry will inspire. Formal LR, w/gas FP, dining rm & backyard covered porch also connect directly to the great rm. Mn flr laundry w/2 pc bath + powder rm off the foyer complete this level. Upstairs, the stunning primary offers its own private balcony w/tilt & turn dbl french drs overlooking the pool. Engineered hardwd, LED lighting, tray ceiling w/inset fan & glass closet drs are meticulously designed. The luxurious, spa-like 4 pc bath is a showstopper w/oversized walk-in shower, freestanding tub, custom cabinetry, skylight & porcelain tile. Distinctive lighting offers relaxation & serenity. Identical flring, lighting & finish concepts are carried throughout the other 3 bdrms. Oak floating stairs lead you to the oversized lower fam rm featuring a gas FP, stone walls, custom big screen cabinetry & wet bar. The 3 pc bath includes a large walk-in shower. Workshop, utility & storage rms round out this level. The concrete saltwater pool features a custom Pebbletec finish, exposed aggregate decks & modern mechanical upgrades. The covered porch welcomes outdoor living & the poolside patio lounge & gas FP creates the perfect place to gather. Outdoor LED accent lighting offers year-round ambiance. Stone steps lead to a private gated access to lakefront trails. From the moment you arrive, you know this is a home of distinction & timeless style! **** EXTRAS **** Add Inclusions:Built-in Electric Convection Oven, Security System, Mirrors in Bathrooms, Outside Natural Gas Firepit, Refrigerator in Rec Room. (id:38042)
Property Details
|
MLS® Number
|
X11537902 |
|
Property Type
|
Single Family |
|
Community Name
|
437 - Lakeshore |
|
AmenitiesNearBy
|
Park, Public Transit, Schools |
|
CommunityFeatures
|
School Bus |
|
EquipmentType
|
Water Heater - Tankless |
|
Features
|
Irregular Lot Size, Backs On Greenbelt, Conservation/green Belt |
|
ParkingSpaceTotal
|
8 |
|
PoolType
|
Inground Pool |
|
RentalEquipmentType
|
Water Heater - Tankless |
Building
|
BathroomTotal
|
4 |
|
BedroomsAboveGround
|
4 |
|
BedroomsTotal
|
4 |
|
Amenities
|
Fireplace(s) |
|
Appliances
|
Garage Door Opener Remote(s), Central Vacuum, Range, Water Heater - Tankless, Oven - Built-in, Dishwasher, Dryer, Freezer, Garage Door Opener, Microwave, Refrigerator, Stove, Washer, Window Coverings |
|
BasementDevelopment
|
Finished |
|
BasementType
|
Full (finished) |
|
ConstructionStyleAttachment
|
Detached |
|
CoolingType
|
Central Air Conditioning |
|
ExteriorFinish
|
Brick, Vinyl Siding |
|
FireProtection
|
Alarm System |
|
FireplacePresent
|
Yes |
|
FireplaceTotal
|
3 |
|
FlooringType
|
Hardwood, Tile |
|
FoundationType
|
Poured Concrete |
|
HalfBathTotal
|
2 |
|
HeatingFuel
|
Natural Gas |
|
HeatingType
|
Forced Air |
|
StoriesTotal
|
2 |
|
SizeInterior
|
2499.9795 - 2999.975 Sqft |
|
Type
|
House |
|
UtilityWater
|
Municipal Water |
Parking
|
Attached Garage
|
|
|
Inside Entry
|
|
Land
|
Acreage
|
No |
|
LandAmenities
|
Park, Public Transit, Schools |
|
Sewer
|
Sanitary Sewer |
|
SizeDepth
|
201 Ft |
|
SizeFrontage
|
85 Ft |
|
SizeIrregular
|
85 X 201 Ft |
|
SizeTotalText
|
85 X 201 Ft|under 1/2 Acre |
|
SurfaceWater
|
Lake/pond |
|
ZoningDescription
|
R1 |
Rooms
| Level |
Type |
Length |
Width |
Dimensions |
|
Second Level |
Bathroom |
3.45 m |
2.67 m |
3.45 m x 2.67 m |
|
Second Level |
Primary Bedroom |
4.57 m |
3.71 m |
4.57 m x 3.71 m |
|
Second Level |
Bedroom |
3.94 m |
3.17 m |
3.94 m x 3.17 m |
|
Second Level |
Bedroom |
4.55 m |
2.87 m |
4.55 m x 2.87 m |
|
Second Level |
Bedroom |
3.71 m |
3.48 m |
3.71 m x 3.48 m |
|
Basement |
Recreational, Games Room |
10.9 m |
8.28 m |
10.9 m x 8.28 m |
|
Main Level |
Kitchen |
6.12 m |
3.66 m |
6.12 m x 3.66 m |
|
Main Level |
Living Room |
6.55 m |
4.06 m |
6.55 m x 4.06 m |
|
Main Level |
Dining Room |
3.63 m |
3.68 m |
3.63 m x 3.68 m |
|
Main Level |
Family Room |
6.27 m |
4.47 m |
6.27 m x 4.47 m |
|
Main Level |
Bathroom |
|
|
Measurements not available |
|
Main Level |
Bathroom |
|
|
Measurements not available |







